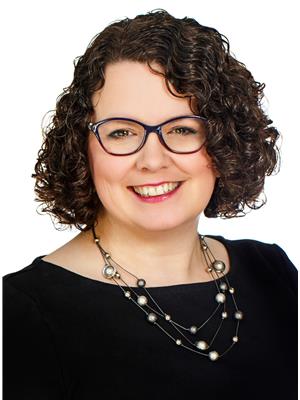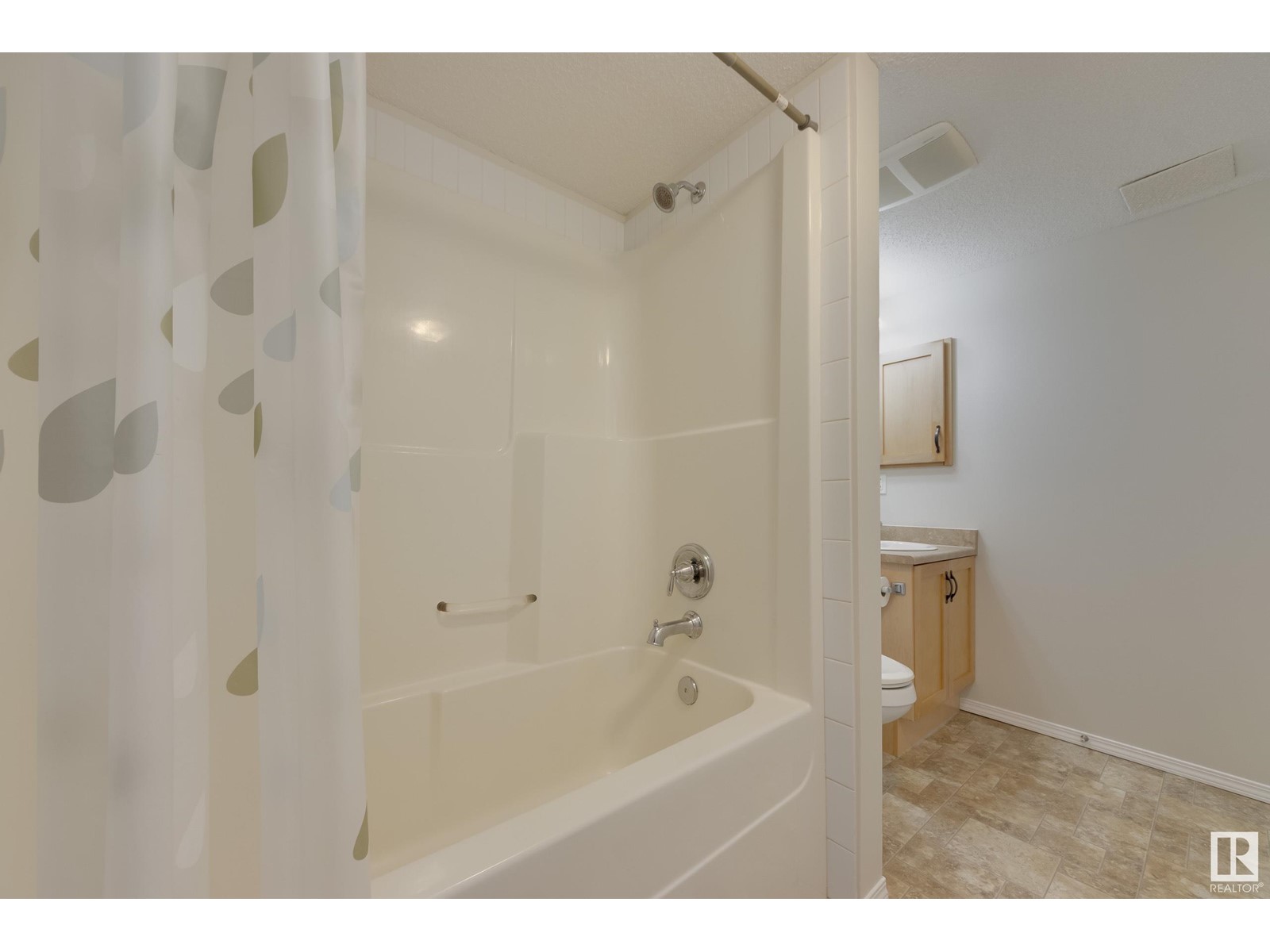#104 604 62 St Sw Edmonton, Alberta T5T 0K4
$184,900Maintenance, Exterior Maintenance, Insurance, Landscaping, Property Management, Other, See Remarks
$312.19 Monthly
Maintenance, Exterior Maintenance, Insurance, Landscaping, Property Management, Other, See Remarks
$312.19 MonthlyLove maintenance free living in this open concept main level bungalow basementless carriage home in SE Edmonton. Enjoy your freshly painted XXXXsq ft end unit with 2 bedrooms, 1 bath & concrete patio space. Enter your open concept living, dining & kitchen area, all with newer laminate floors. Your kitchen area features great counter space, a pantry and black appliances. Walk through your 4pc bathroom into your in suite laundry room. You have extra storage for seasonal items in your under stairs storage room & you’ll love the energized parking stall in winter. No grass to mow or snow to shovel. Steps from visitor parking and additional rental stalls available. Walk around the two ponds just steps from the NW corner of complex. Convenient to the Anthony Henday and Ellerslie Road, with nearby shopping and transit. (id:46923)
Property Details
| MLS® Number | E4430418 |
| Property Type | Single Family |
| Neigbourhood | Charlesworth |
| Amenities Near By | Airport, Public Transit, Shopping |
| Community Features | Public Swimming Pool |
| Features | Park/reserve, Closet Organizers, No Animal Home, No Smoking Home, Environmental Reserve |
| Parking Space Total | 1 |
| Structure | Patio(s) |
Building
| Bathroom Total | 1 |
| Bedrooms Total | 2 |
| Appliances | Dishwasher, Fan, Microwave Range Hood Combo, Refrigerator, Washer/dryer Stack-up, Stove, Window Coverings |
| Architectural Style | Carriage |
| Basement Type | None |
| Constructed Date | 2008 |
| Heating Type | Coil Fan |
| Stories Total | 2 |
| Size Interior | 749 Ft2 |
| Type | Row / Townhouse |
Parking
| Stall |
Land
| Acreage | No |
| Land Amenities | Airport, Public Transit, Shopping |
| Size Irregular | 152.34 |
| Size Total | 152.34 M2 |
| Size Total Text | 152.34 M2 |
| Surface Water | Ponds |
Rooms
| Level | Type | Length | Width | Dimensions |
|---|---|---|---|---|
| Main Level | Living Room | 4.16 m | 4.16 m x Measurements not available | |
| Main Level | Dining Room | Measurements not available | ||
| Main Level | Kitchen | 4.82 m | 4.82 m x Measurements not available | |
| Main Level | Primary Bedroom | 3.3 m | 3.3 m x Measurements not available | |
| Main Level | Bedroom 2 | 2.72 m | 2.72 m x Measurements not available | |
| Main Level | Laundry Room | Measurements not available |
https://www.realtor.ca/real-estate/28156583/104-604-62-st-sw-edmonton-charlesworth
Contact Us
Contact us for more information

Jolyn Hall
Associate
(780) 431-1277
www.youtube.com/embed/tFj1FKgwNPY
www.weselledmonton.com/
www.facebook.com/jolynsellsedmonton
www.linkedin.com/in/jolynhall/
4736 99 St Nw
Edmonton, Alberta T6E 5H5
(780) 437-2030
(780) 431-1277































