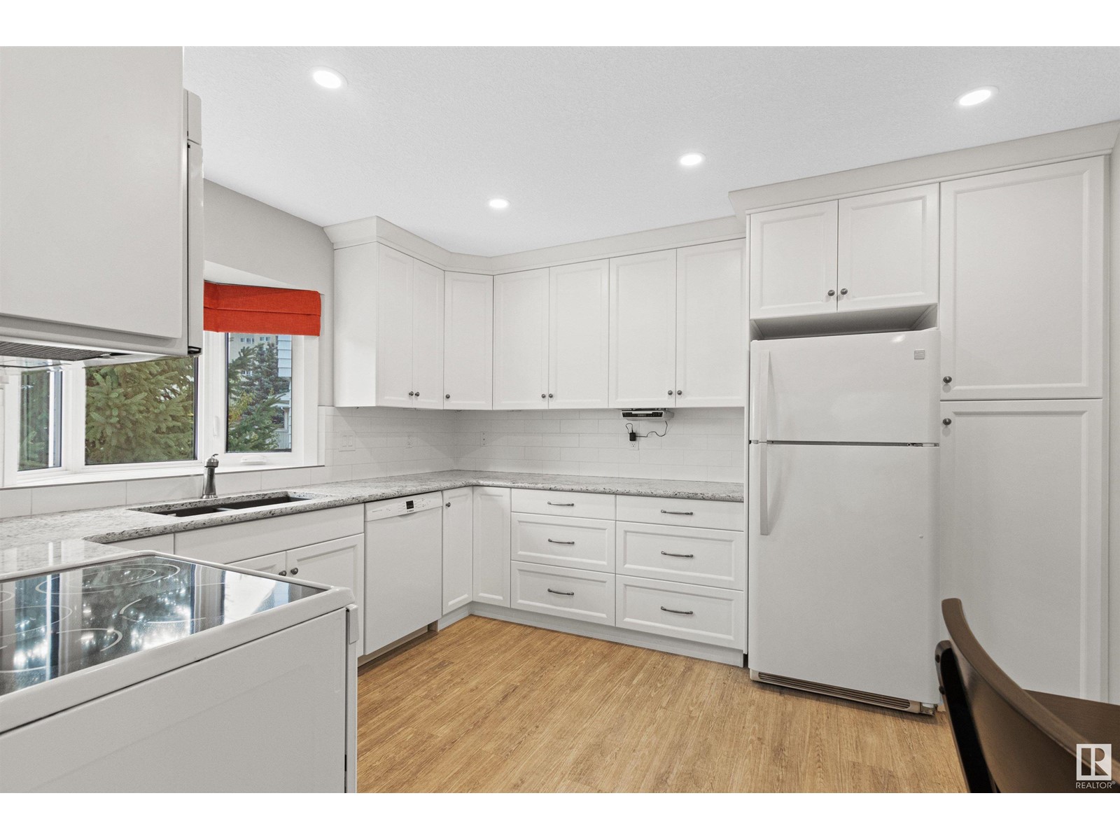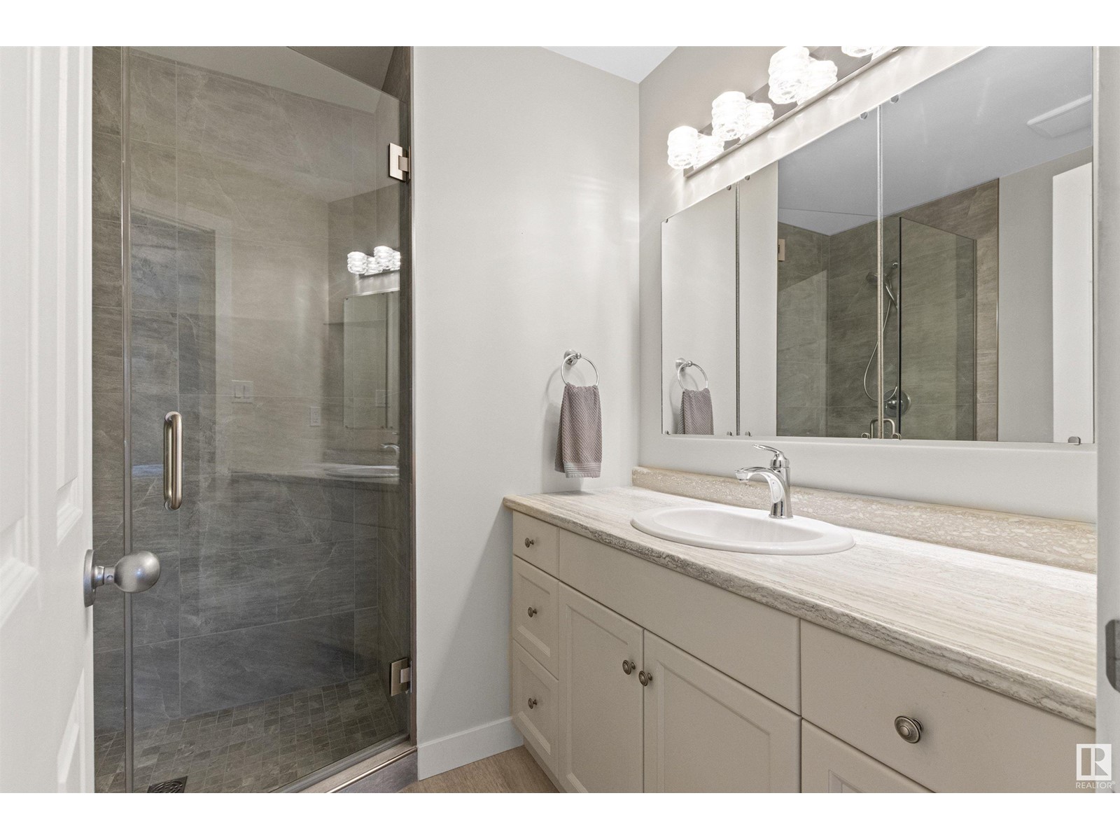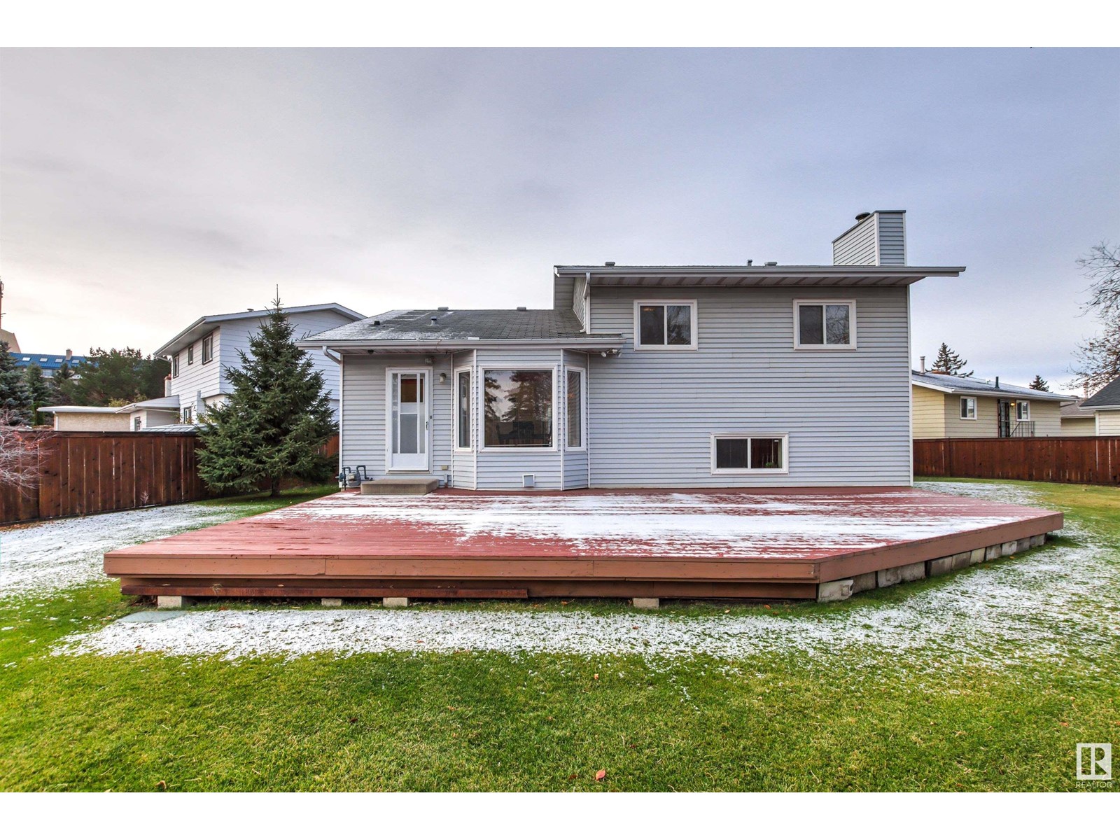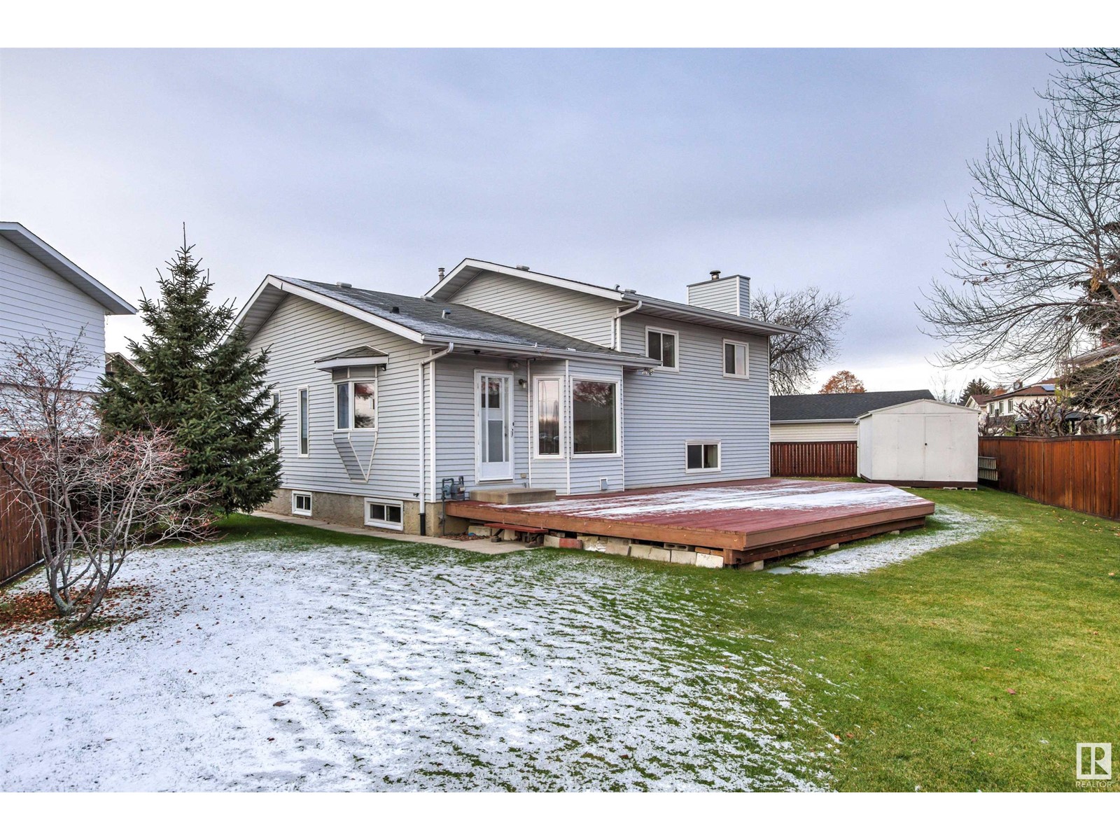10404 26 Av Nw Edmonton, Alberta T6J 4J9
$499,000
Need lots of space for your family! Dont want to do renovations! Need a triple garage for all your toys and would love a huge yard for your children to play and to plant a garden! Well, look no further. This home is perfect for you and its affordable at under 500K. This custom built 4-level split encompasses 1346 square feet on 2 levels, has a triple front drive heated attached garage (one bay has access to the back yard), sits on a massive pie shaped lot and approximately 4 years ago underwent a complete interior renovation including the kitchen, bathrooms, flooring, lighting, paint, doors, HE furnace and more. This terrific family home, located in the family friendly and popular neighborhood of Ermineskin, is close to schools and transportation, and has easy access to the many restaurants and shopping choices on the Calgary Trail. Its a must to consider!! (id:46923)
Property Details
| MLS® Number | E4413203 |
| Property Type | Single Family |
| Neigbourhood | Ermineskin |
| AmenitiesNearBy | Playground, Schools, Shopping |
| Features | Cul-de-sac, No Back Lane |
| ParkingSpaceTotal | 5 |
| Structure | Deck |
Building
| BathroomTotal | 3 |
| BedroomsTotal | 4 |
| Appliances | Dishwasher, Dryer, Freezer, Garage Door Opener Remote(s), Garage Door Opener, Microwave, Refrigerator, Stove, Washer, Window Coverings |
| BasementDevelopment | Finished |
| BasementType | Full (finished) |
| ConstructedDate | 1986 |
| ConstructionStyleAttachment | Detached |
| FireplaceFuel | Wood |
| FireplacePresent | Yes |
| FireplaceType | Unknown |
| HeatingType | Forced Air |
| SizeInterior | 1346.027 Sqft |
| Type | House |
Parking
| Attached Garage |
Land
| Acreage | No |
| FenceType | Fence |
| LandAmenities | Playground, Schools, Shopping |
| SizeIrregular | 808.98 |
| SizeTotal | 808.98 M2 |
| SizeTotalText | 808.98 M2 |
Rooms
| Level | Type | Length | Width | Dimensions |
|---|---|---|---|---|
| Basement | Den | 4.47 m | 2.81 m | 4.47 m x 2.81 m |
| Basement | Bonus Room | 5.39 m | 3.65 m | 5.39 m x 3.65 m |
| Basement | Laundry Room | 2.03 m | 3.69 m | 2.03 m x 3.69 m |
| Basement | Storage | 4.51 m | 4.19 m | 4.51 m x 4.19 m |
| Lower Level | Family Room | 6.08 m | 3.17 m | 6.08 m x 3.17 m |
| Lower Level | Bedroom 4 | 3.18 m | 3.69 m | 3.18 m x 3.69 m |
| Main Level | Living Room | 3.73 m | 4.33 m | 3.73 m x 4.33 m |
| Main Level | Dining Room | 3.78 m | 2.74 m | 3.78 m x 2.74 m |
| Main Level | Kitchen | 3.78 m | 3.34 m | 3.78 m x 3.34 m |
| Main Level | Breakfast | 2.94 m | 4.02 m | 2.94 m x 4.02 m |
| Upper Level | Primary Bedroom | 3.94 m | 3.87 m | 3.94 m x 3.87 m |
| Upper Level | Bedroom 2 | 3.23 m | 3.95 m | 3.23 m x 3.95 m |
| Upper Level | Bedroom 3 | 2.86 m | 3.95 m | 2.86 m x 3.95 m |
https://www.realtor.ca/real-estate/27634912/10404-26-av-nw-edmonton-ermineskin
Interested?
Contact us for more information
Edward J. Lastiwka
Associate
3018 Calgary Trail Nw
Edmonton, Alberta T6J 6V4













































































