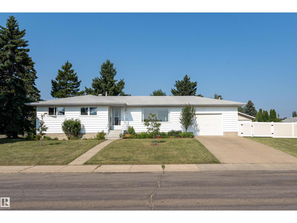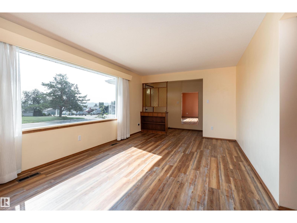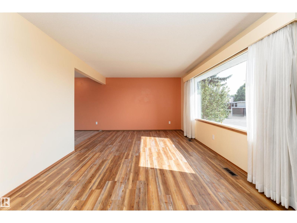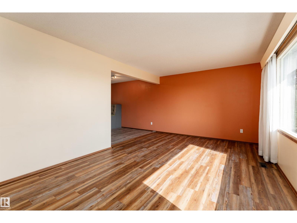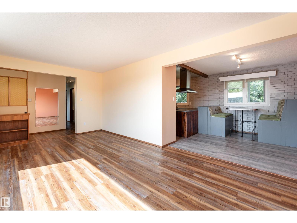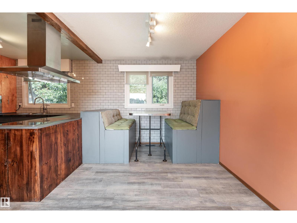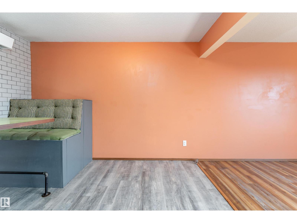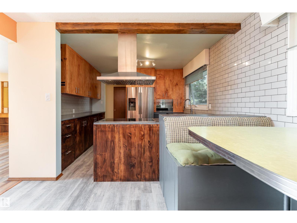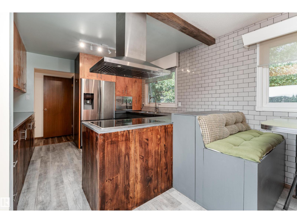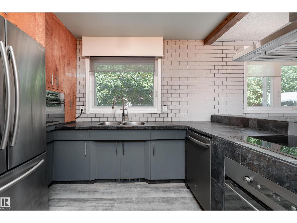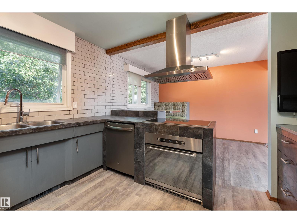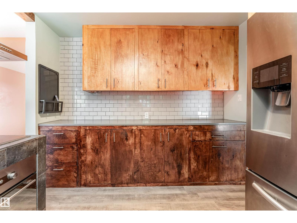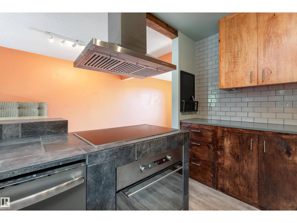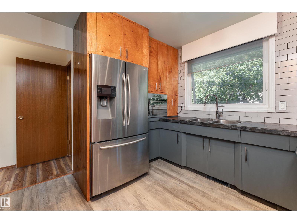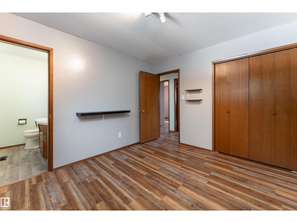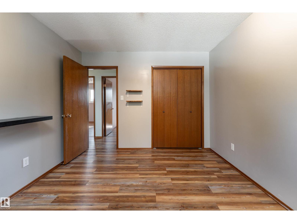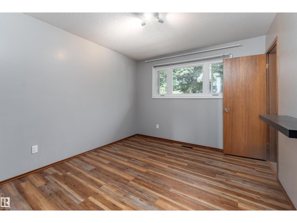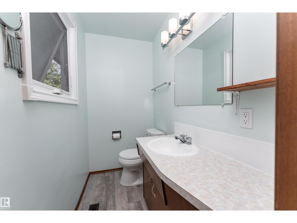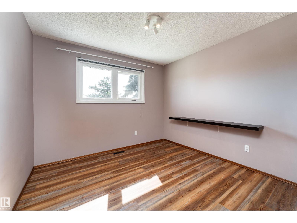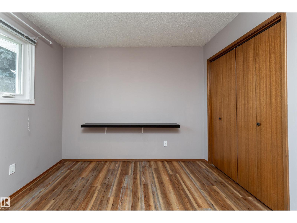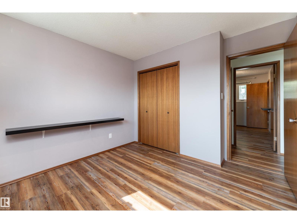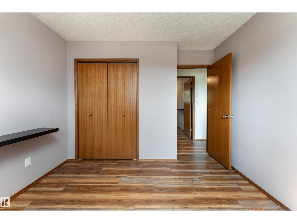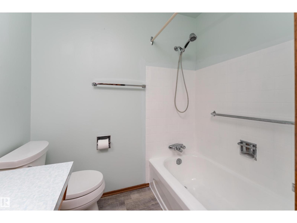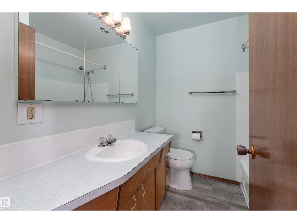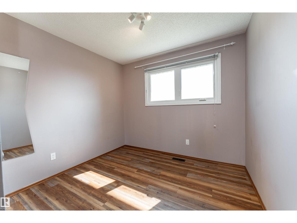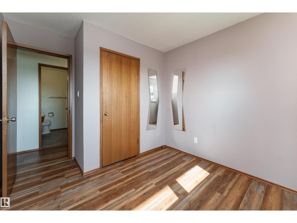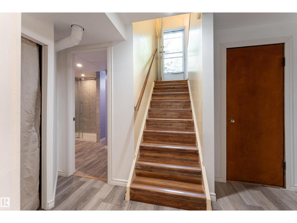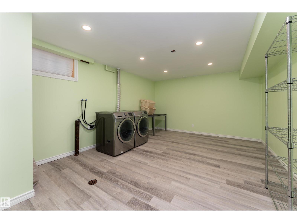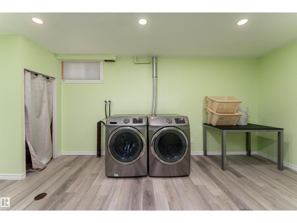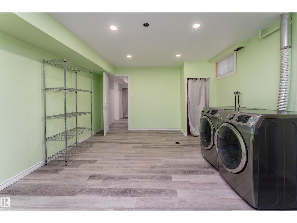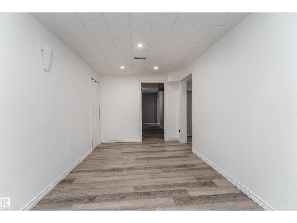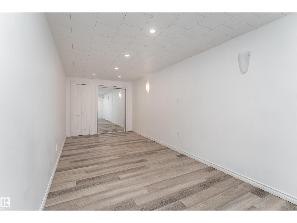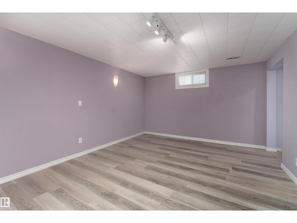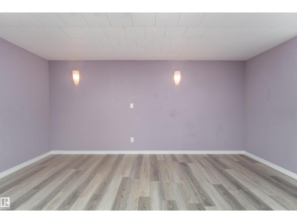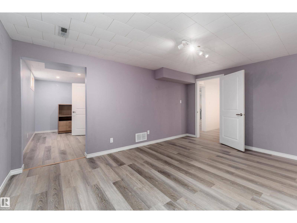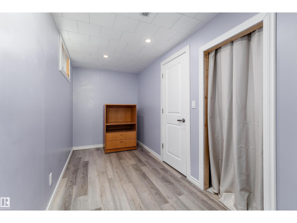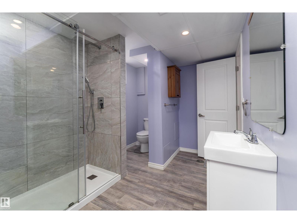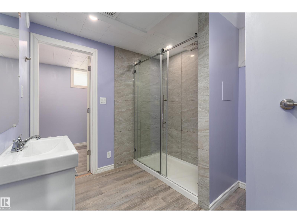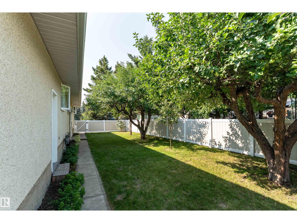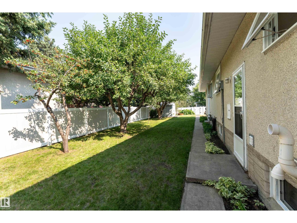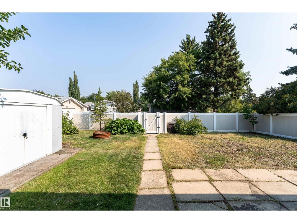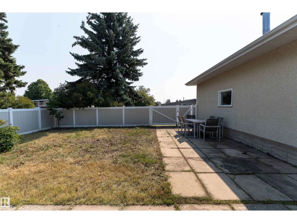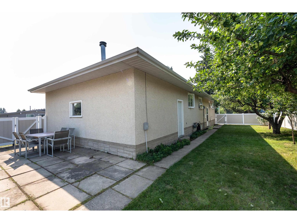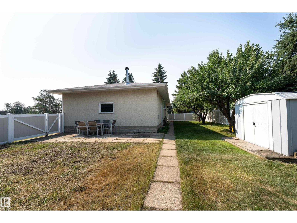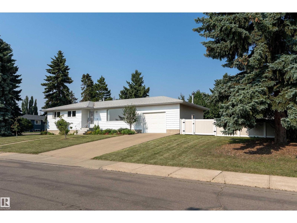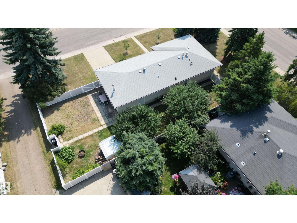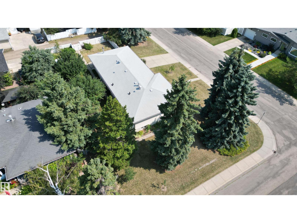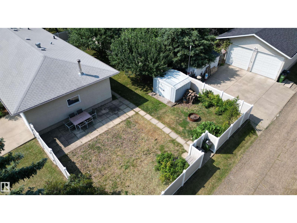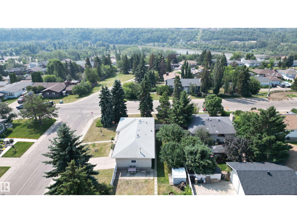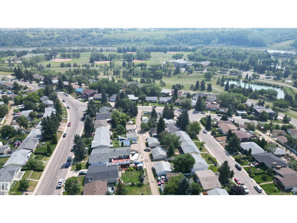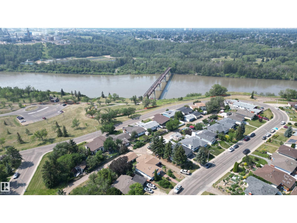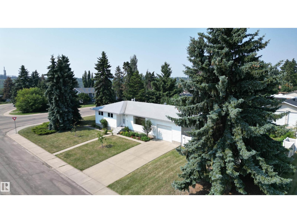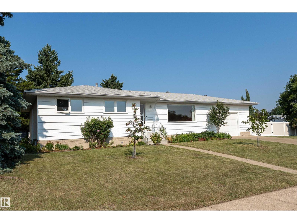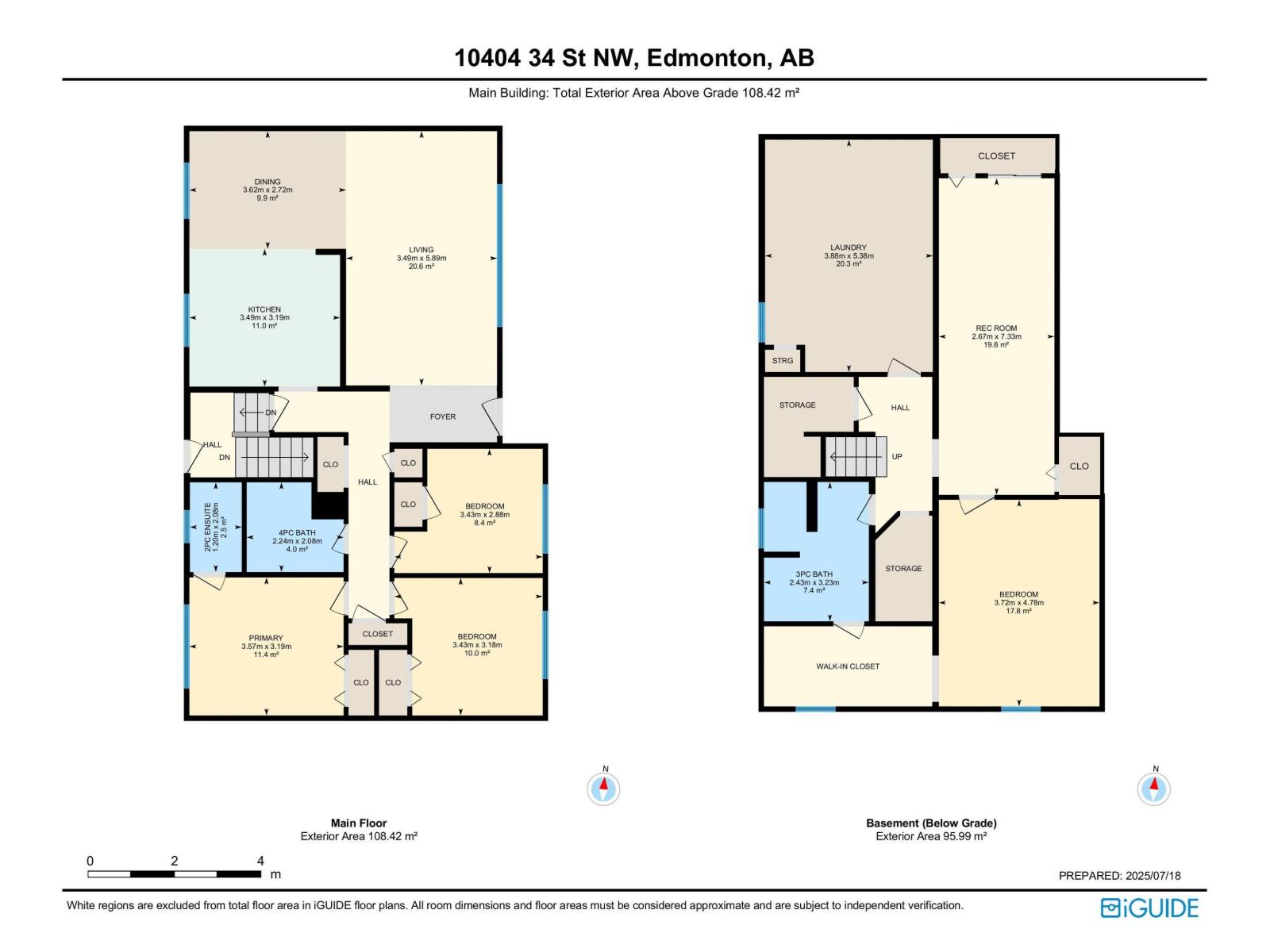10404 34 St Nw Edmonton, Alberta T5W 1X9
$470,000
Welcome to this beautifully updated bungalow on a large corner lot in Rundle Heights! The main floor features a bright living room with a large triple-pane window that fills the space with natural light, a dining area, and a stylish modern kitchen with a mix of dark grey and wood-tone cabinets, black countertops, and stainless steel appliances. Primary bedroom includes a convenient 2-pc ensuite, along with two additional bedrooms and a 4-pc bathroom. Featuring newer triple-pane windows on the main floor and double-pane windows in the basement for improved comfort and efficiency. The fully finished basement offers a spacious recreation room, a den, a laundry area, and a 3-pc bathroom—perfect for guests or extended family. Enjoy the outdoors in a fully fenced and landscaped yard with an abundance of perennials and over 10 fruit trees, and take advantage of the RV parking pad and single attached garage for added convenience. This home is just a 5-minute walk from the River Valley, close to parks, two schools (id:46923)
Property Details
| MLS® Number | E4452919 |
| Property Type | Single Family |
| Neigbourhood | Rundle Heights |
| Amenities Near By | Playground, Public Transit, Schools |
| Features | Corner Site |
Building
| Bathroom Total | 3 |
| Bedrooms Total | 4 |
| Appliances | Dishwasher, Dryer, Garage Door Opener Remote(s), Garage Door Opener, Hood Fan, Oven - Built-in, Microwave, Stove, Washer |
| Architectural Style | Bungalow |
| Basement Development | Finished |
| Basement Type | Full (finished) |
| Constructed Date | 1967 |
| Construction Style Attachment | Detached |
| Half Bath Total | 1 |
| Heating Type | Forced Air |
| Stories Total | 1 |
| Size Interior | 1,167 Ft2 |
| Type | House |
Parking
| Attached Garage |
Land
| Acreage | No |
| Fence Type | Fence |
| Land Amenities | Playground, Public Transit, Schools |
Rooms
| Level | Type | Length | Width | Dimensions |
|---|---|---|---|---|
| Basement | Bedroom 4 | 3.72m x 4.78m | ||
| Basement | Laundry Room | 3.88m x 5.38m | ||
| Basement | Recreation Room | 2.67m x 7.33m | ||
| Main Level | Living Room | 3.49m x 5.89m | ||
| Main Level | Dining Room | 3.62m x 2.72m | ||
| Main Level | Kitchen | 3.49m x 3.19m | ||
| Main Level | Primary Bedroom | 3.57m x 3.19m | ||
| Main Level | Bedroom 2 | 3.43m x 3.18m | ||
| Main Level | Bedroom 3 | 3.43m x 2.88m |
https://www.realtor.ca/real-estate/28733622/10404-34-st-nw-edmonton-rundle-heights
Contact Us
Contact us for more information
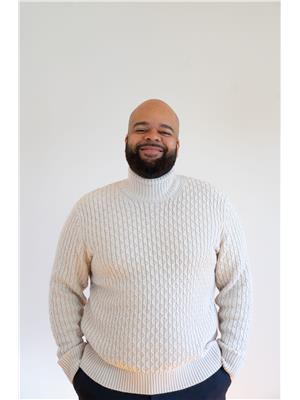
Michael Medos
Associate
1400-10665 Jasper Ave Nw
Edmonton, Alberta T5J 3S9
(403) 262-7653

