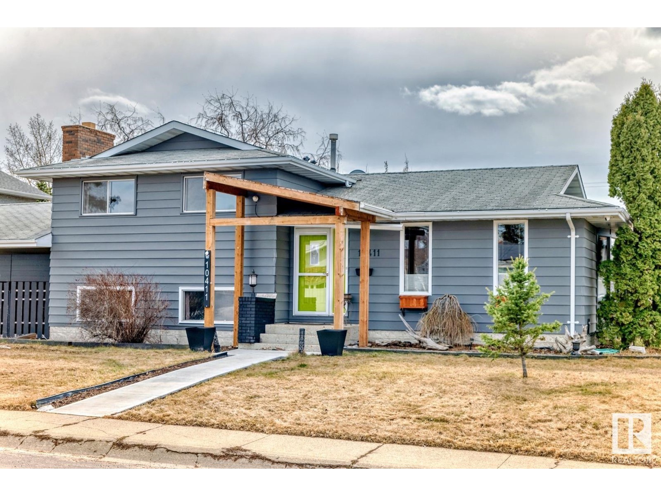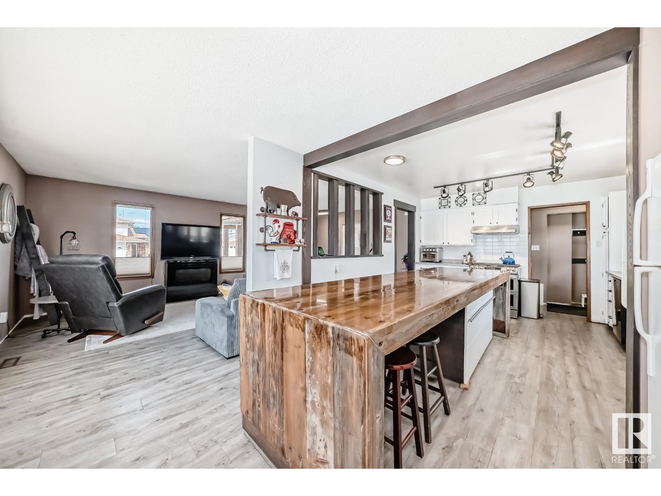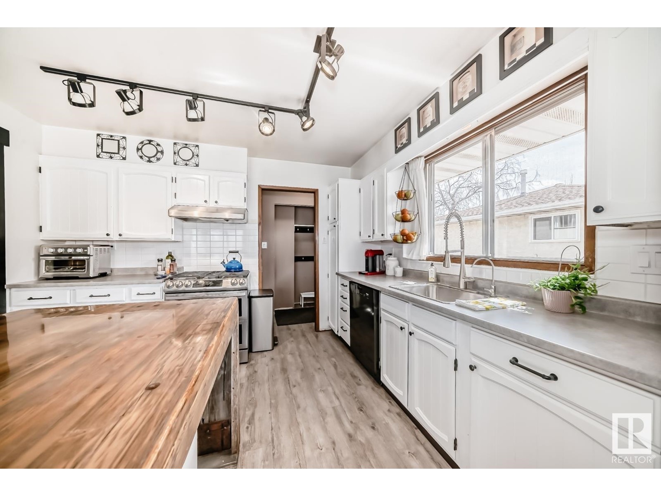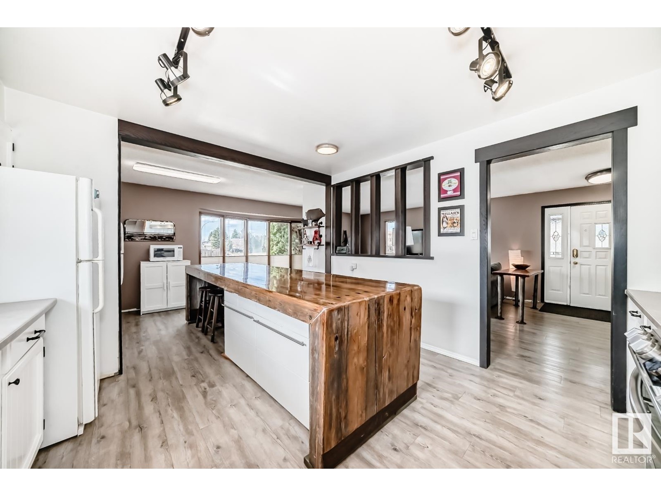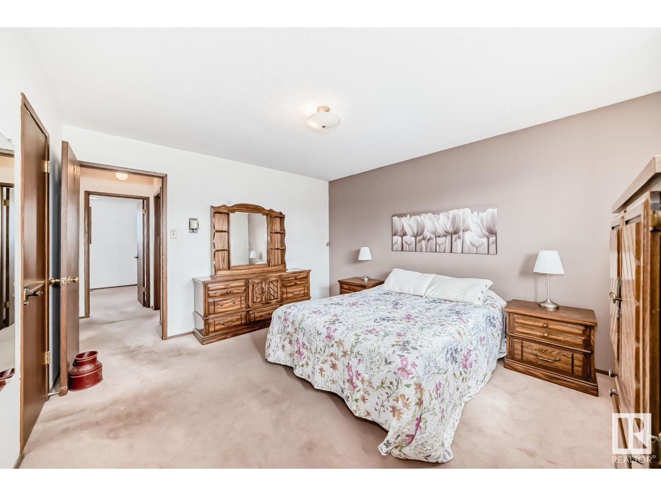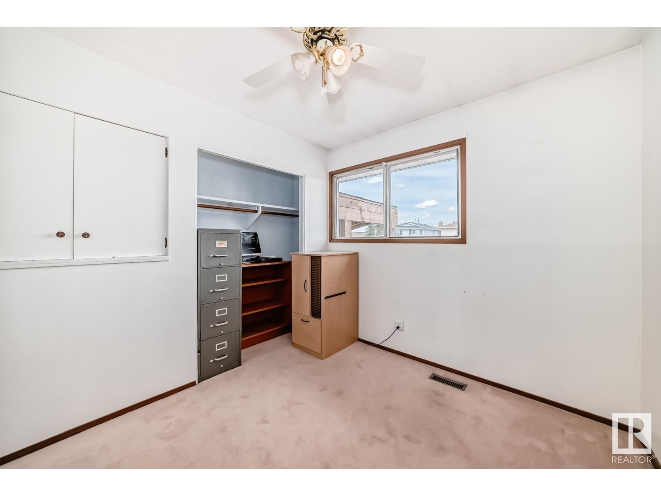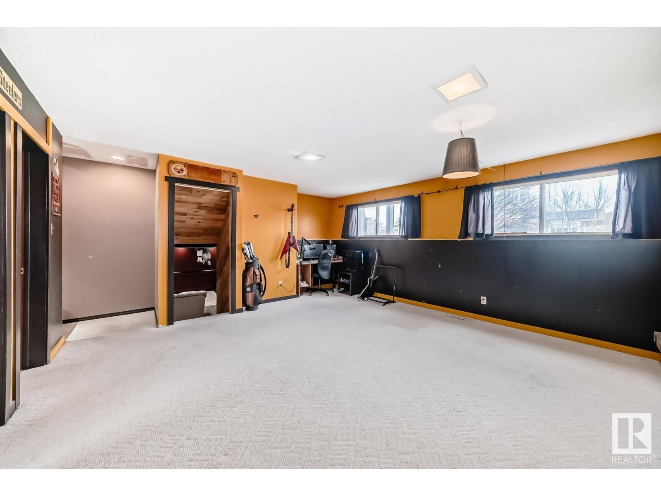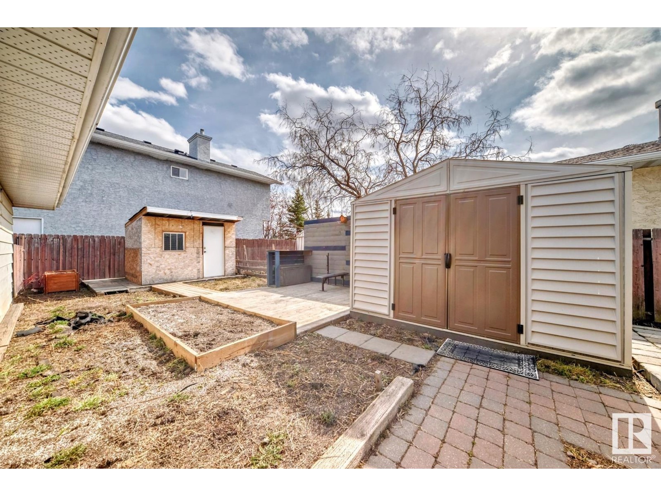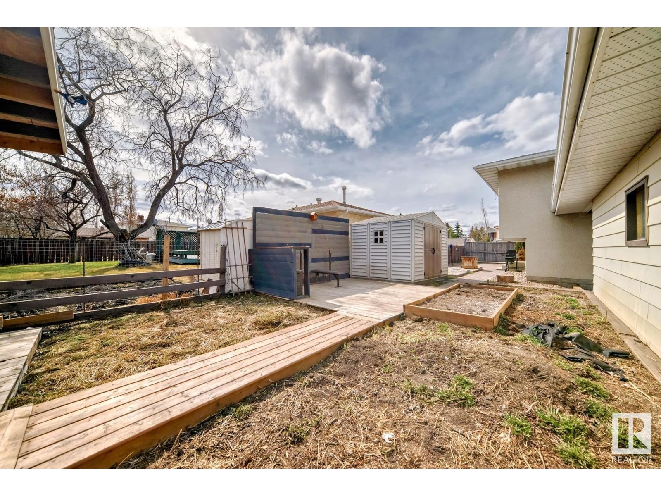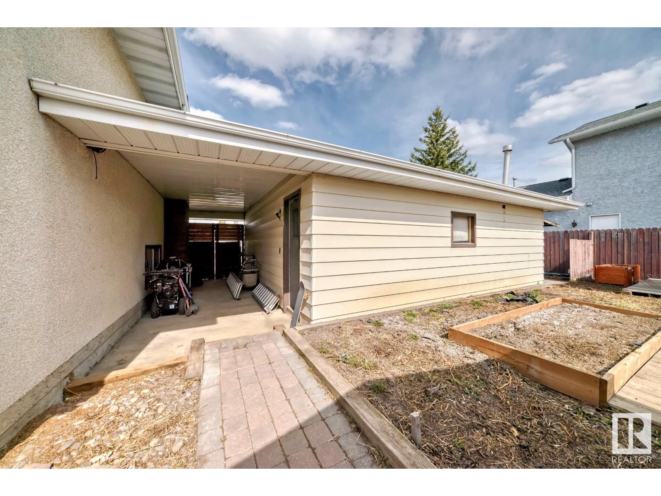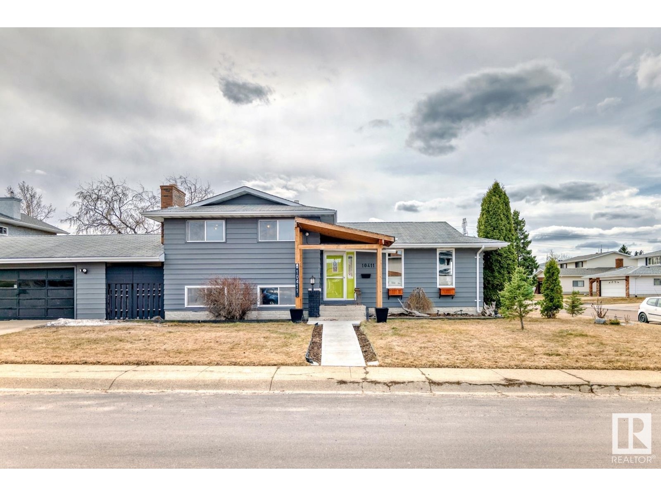10411 31 Av Nw Edmonton, Alberta T6J 3K2
$475,000
Nestled in sought-after Steinhauer, this spacious 4-level split is the perfect canvas for your dream family home. With a bit of TLC, it’s ready to sparkle again! The main floor features bright, open living and dining spaces with new vinyl plank flooring and a large kitchen with upgraded gas stove with double oven, and Miele dishwasher. Upstairs you'll find a roomy primary with 2pc en suite, two more bedrooms & a 4pc bath. The lower level offers a cozy family room with wood-burning fireplace, a bedroom, and a 3pc bath. The finished basement has a great rec room with wet bar, laundry with upgraded Whirlpool washer/dryer, and tons of storage. Outside, enjoy the stone patio, garden space, 3 sheds, and room to play. Oversized heated garage with workbench, shelving & bonus electrical panel—perfect for DIYers. RV pad included too! All this AND enjoy the central Air conditioning to stay cool all summer long! Located steps from schools, parks, shopping & the LRT—location is a 10/10. (id:46923)
Property Details
| MLS® Number | E4433622 |
| Property Type | Single Family |
| Neigbourhood | Steinhauer |
| Features | Corner Site |
| Parking Space Total | 5 |
| Structure | Deck |
Building
| Bathroom Total | 3 |
| Bedrooms Total | 4 |
| Appliances | Dishwasher, Dryer, Refrigerator, Stove, Washer |
| Basement Development | Finished |
| Basement Type | Full (finished) |
| Constructed Date | 1975 |
| Construction Style Attachment | Detached |
| Cooling Type | Central Air Conditioning |
| Fireplace Fuel | Wood |
| Fireplace Present | Yes |
| Fireplace Type | Unknown |
| Half Bath Total | 1 |
| Heating Type | Forced Air |
| Size Interior | 1,228 Ft2 |
| Type | House |
Parking
| Detached Garage | |
| Heated Garage | |
| Oversize | |
| R V |
Land
| Acreage | No |
Rooms
| Level | Type | Length | Width | Dimensions |
|---|---|---|---|---|
| Basement | Recreation Room | 6.46 m | 4 m | 6.46 m x 4 m |
| Basement | Laundry Room | 2.5 m | 3.37 m | 2.5 m x 3.37 m |
| Basement | Storage | 3.61 m | 2.32 m | 3.61 m x 2.32 m |
| Basement | Utility Room | 2.37 m | 1.79 m | 2.37 m x 1.79 m |
| Lower Level | Family Room | 4.97 m | 5.26 m | 4.97 m x 5.26 m |
| Lower Level | Bedroom 4 | 2.97 m | 3.17 m | 2.97 m x 3.17 m |
| Main Level | Living Room | 3.94 m | 5.04 m | 3.94 m x 5.04 m |
| Main Level | Dining Room | 3.58 m | 2.72 m | 3.58 m x 2.72 m |
| Main Level | Kitchen | 3.64 m | 3.85 m | 3.64 m x 3.85 m |
| Upper Level | Primary Bedroom | 4.21 m | 3.62 m | 4.21 m x 3.62 m |
| Upper Level | Bedroom 2 | 2.67 m | 2.91 m | 2.67 m x 2.91 m |
| Upper Level | Bedroom 3 | 2.59 m | 4.2 m | 2.59 m x 4.2 m |
https://www.realtor.ca/real-estate/28241292/10411-31-av-nw-edmonton-steinhauer
Contact Us
Contact us for more information

Jeff Tidswell
Associate
(780) 431-5624
www.jefftidswell.ca/
3018 Calgary Trail Nw
Edmonton, Alberta T6J 6V4
(780) 431-5600
(780) 431-5624

