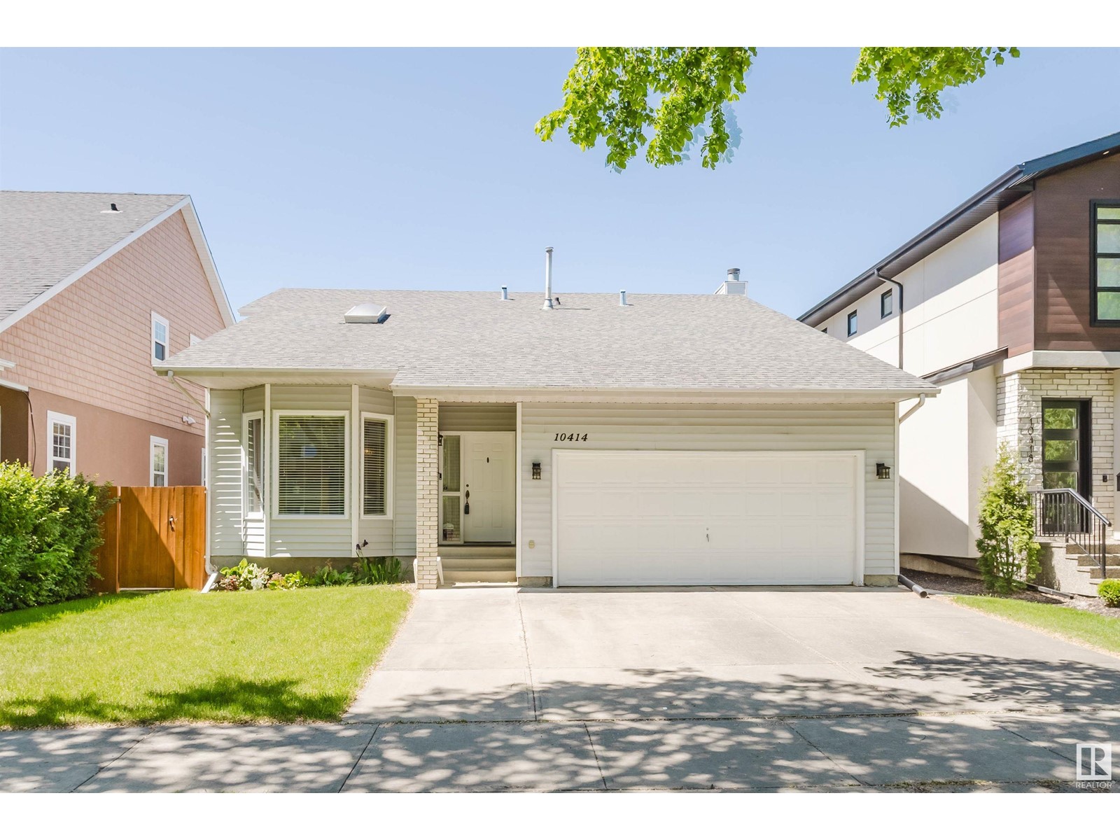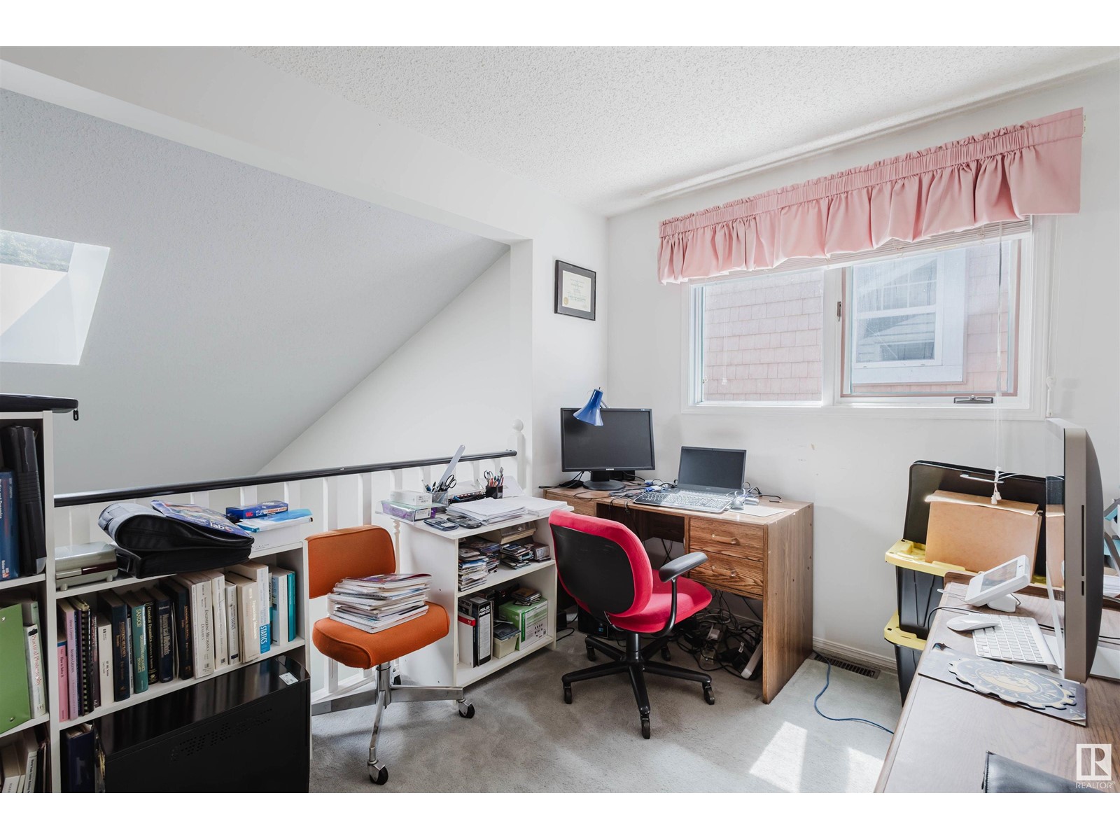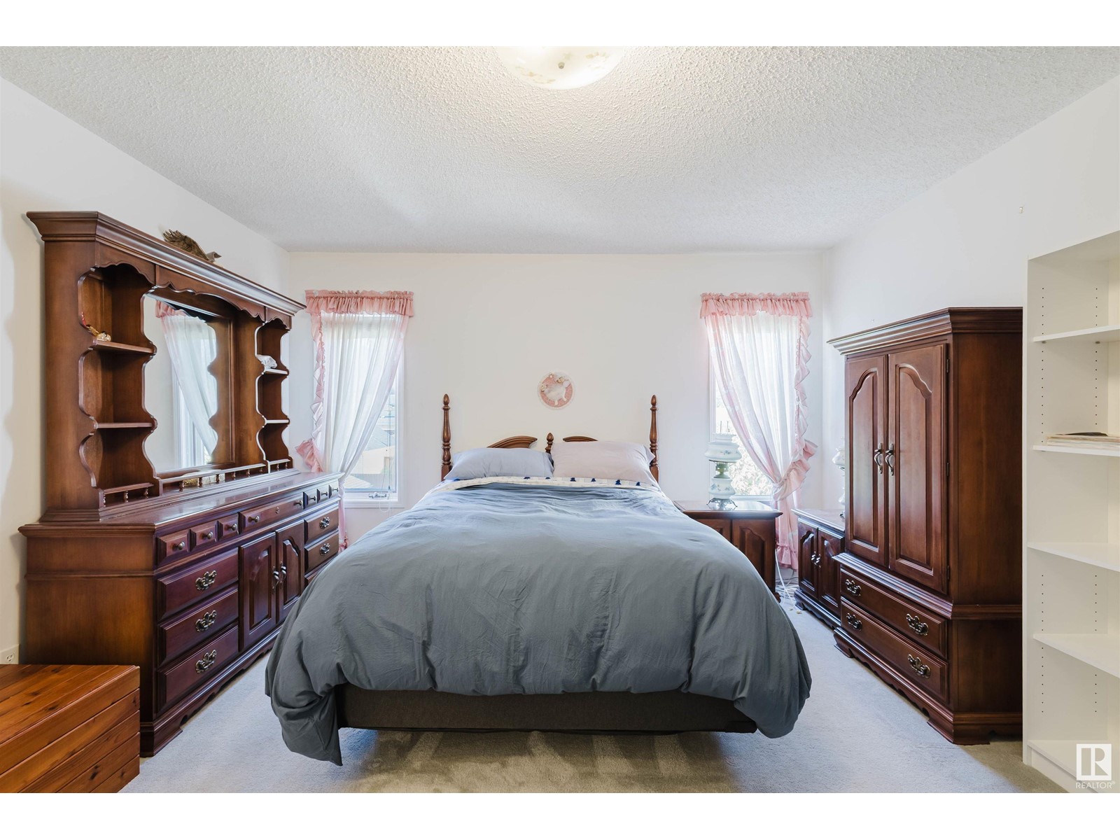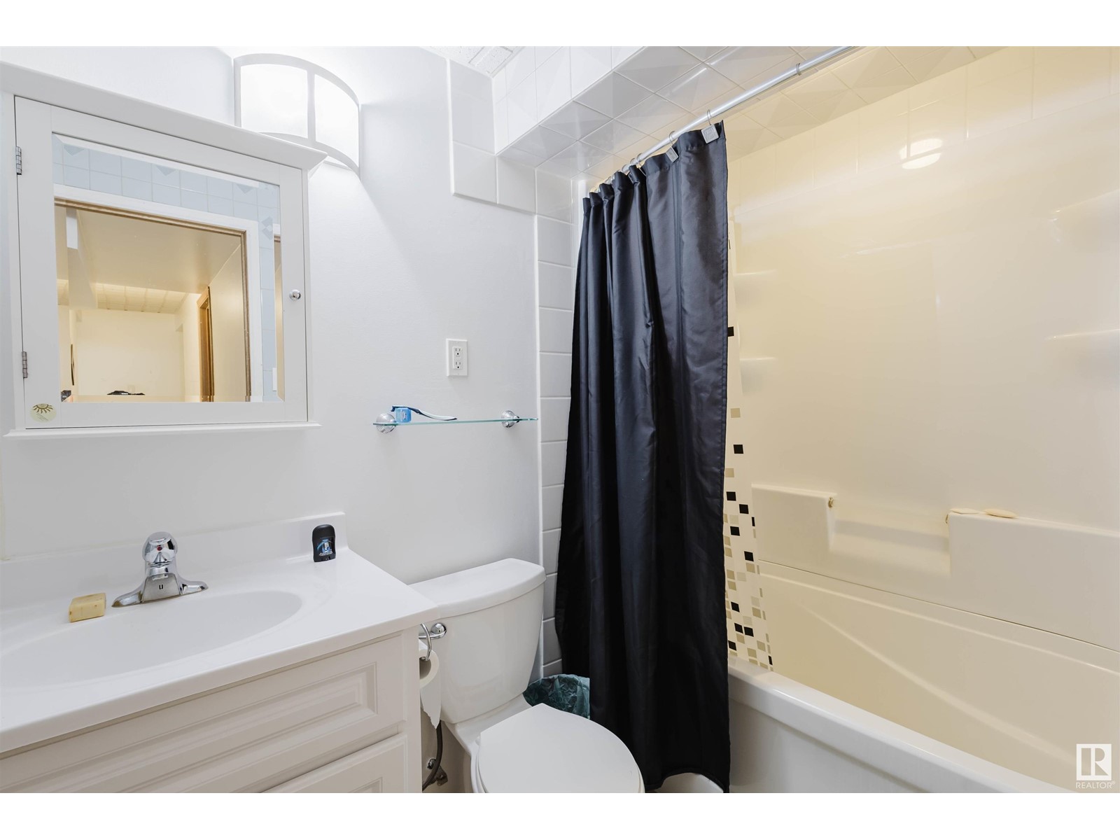10414 138 St Nw Edmonton, Alberta T5N 2J4
$869,000
This custom built, 1987, 2045ft2 2-storey house in Glenora features 3+1 bedrooms, 4 bathrooms and a large living room and family room. Situated on a 50' x 140' lot with an attached front drive garage (very uncommon in Glenora), you'll get a west facing deck and large back yard with ample space to do as you wish. Perhaps you would like to have an extra large garden or even a garden suite! And here is an upstairs office that could easily be converted to a 4th bedroom by adding a wall. One of the best built houses in the neighbourhood, it is in excellent condition and has space for a large family. (id:46923)
Property Details
| MLS® Number | E4439645 |
| Property Type | Single Family |
| Neigbourhood | Glenora |
| Features | Flat Site |
| Parking Space Total | 4 |
| Structure | Deck |
Building
| Bathroom Total | 4 |
| Bedrooms Total | 3 |
| Appliances | Dishwasher, Dryer, Garage Door Opener Remote(s), Garage Door Opener, Refrigerator, Stove, Washer, Window Coverings |
| Basement Development | Finished |
| Basement Type | Full (finished) |
| Constructed Date | 1987 |
| Construction Style Attachment | Detached |
| Half Bath Total | 1 |
| Heating Type | Forced Air |
| Stories Total | 2 |
| Size Interior | 2,045 Ft2 |
| Type | House |
Parking
| Attached Garage |
Land
| Acreage | No |
| Fence Type | Fence |
| Size Irregular | 650.18 |
| Size Total | 650.18 M2 |
| Size Total Text | 650.18 M2 |
Rooms
| Level | Type | Length | Width | Dimensions |
|---|---|---|---|---|
| Main Level | Living Room | 17'7 x 12' | ||
| Main Level | Dining Room | 9'4 x 12' | ||
| Main Level | Kitchen | 11' x 12'2 | ||
| Main Level | Family Room | 11'10 x 18'11 | ||
| Upper Level | Den | 11'11 x 8'11 | ||
| Upper Level | Primary Bedroom | 12'10 x 15'6 | ||
| Upper Level | Bedroom 2 | 10'10 x 9'5 | ||
| Upper Level | Bedroom 3 | 11'10 x 9'5 |
https://www.realtor.ca/real-estate/28395460/10414-138-st-nw-edmonton-glenora
Contact Us
Contact us for more information

Alan F. Macdonald
Associate
(780) 444-8017
www.gimme-shelter.com/
201-6650 177 St Nw
Edmonton, Alberta T5T 4J5
(780) 483-4848
(780) 444-8017


















































