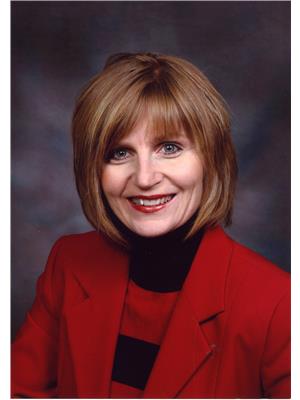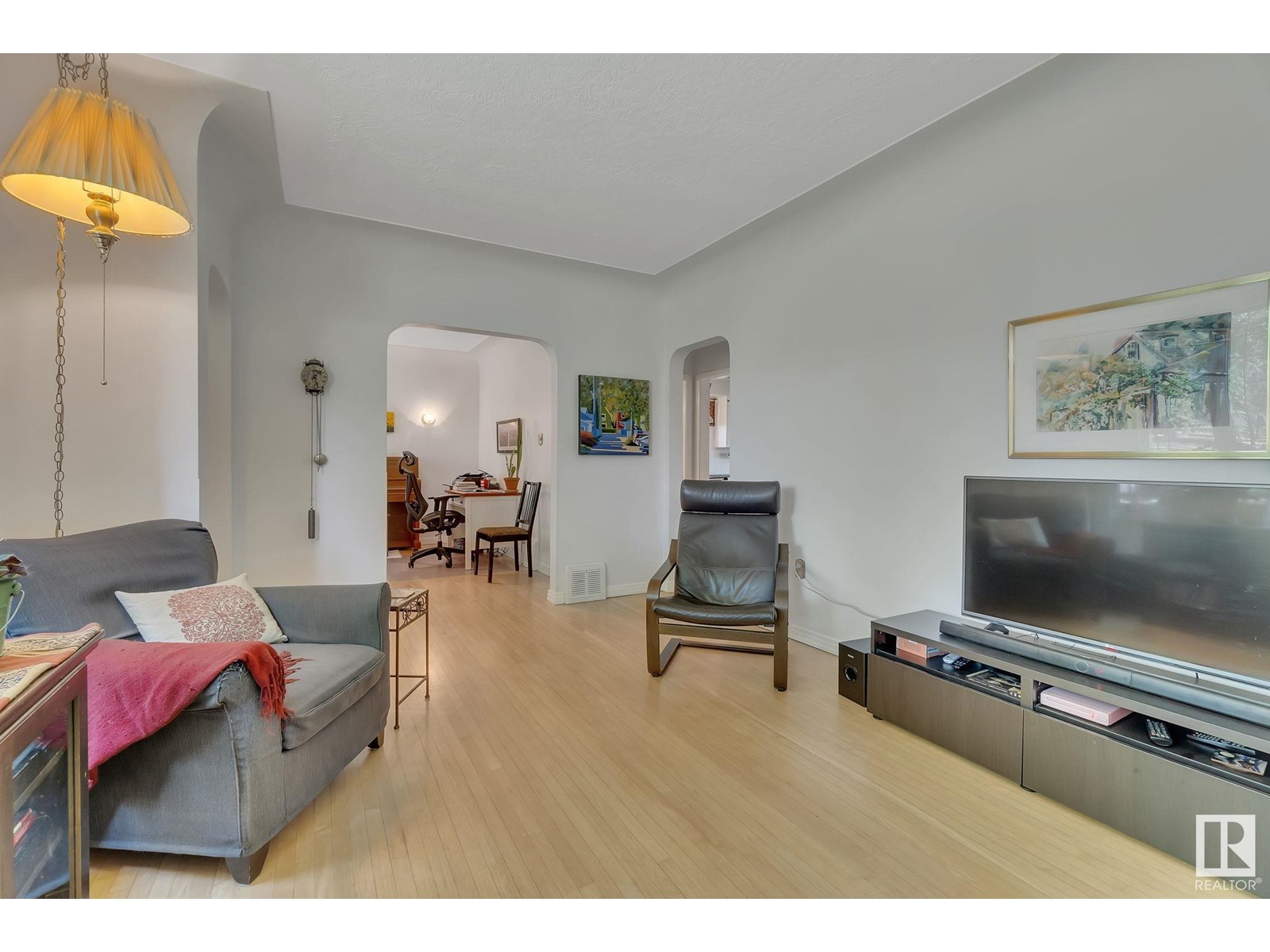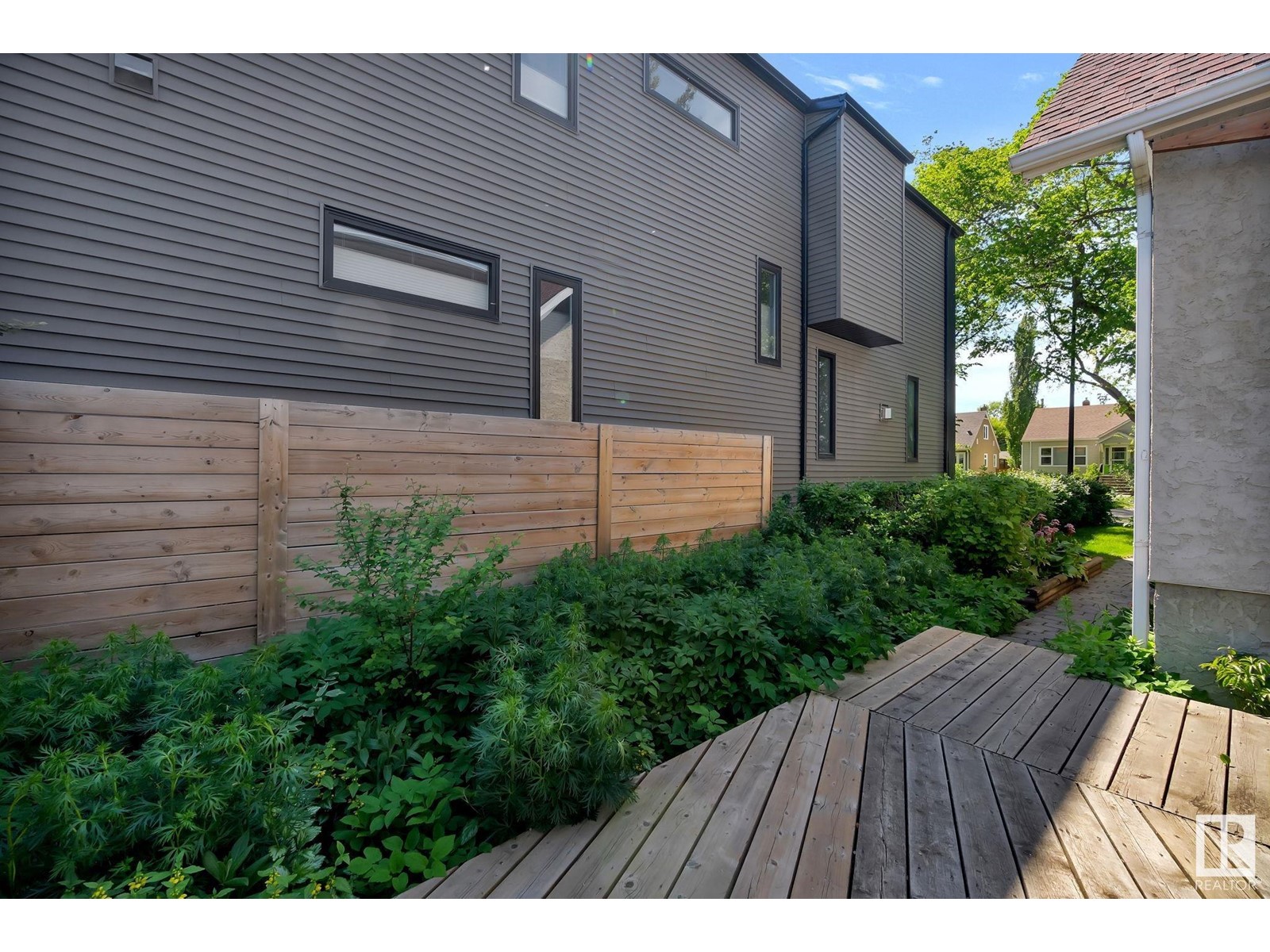10415 144 St Nw Edmonton, Alberta T5N 2V5
$574,900
LOCATION! This modified and meticulously maintained 1650+ sqft 5 bedroom character home is a RARE GEM with superb CURB APPEAL, sits on a large 50x145 parklike private lot, nestled on a quiet street in desired Grovenor & steps to rivervalley trails. Charming inside w/ beautiful hardwood floors, coved ceilings, cozy finishings & super cheery with oversized newer windows top to bottom. Excellent floorplan for families/empty nesters. Relaxing living room w/ coved ceilings enjoys west sunshine thru lrg windows perfect for entertaining. Efficient white kitchen w/ loads of cabinets/counterspace leads to homes' major expansion to amazing dining area surrounded by windows overlooking landscapers dream yard. Rare main floor bedroom and full bath! Upstairs has kingsized master bdm suite, 2 add't bedrms and full bath. Downstairs has open family & games area, bedrm, extra storage, cold room & laundry. Dream fenced yard w/ large deck trees & garden. Oversized double garage & pad for possible RV. Don't miss this one! (id:46923)
Property Details
| MLS® Number | E4439462 |
| Property Type | Single Family |
| Neigbourhood | Grovenor |
| Amenities Near By | Golf Course, Playground, Public Transit, Schools, Shopping |
| Features | See Remarks, Park/reserve, No Smoking Home |
| Structure | Deck |
Building
| Bathroom Total | 2 |
| Bedrooms Total | 5 |
| Appliances | Dishwasher, Dryer, Fan, Garage Door Opener, Refrigerator, Storage Shed, Stove, Washer, Window Coverings |
| Basement Development | Finished |
| Basement Type | Full (finished) |
| Constructed Date | 1950 |
| Construction Style Attachment | Detached |
| Cooling Type | Central Air Conditioning |
| Heating Type | Forced Air |
| Stories Total | 2 |
| Size Interior | 1,679 Ft2 |
| Type | House |
Parking
| Detached Garage | |
| Oversize |
Land
| Acreage | No |
| Fence Type | Fence |
| Land Amenities | Golf Course, Playground, Public Transit, Schools, Shopping |
| Size Irregular | 672.49 |
| Size Total | 672.49 M2 |
| Size Total Text | 672.49 M2 |
Rooms
| Level | Type | Length | Width | Dimensions |
|---|---|---|---|---|
| Basement | Family Room | 7.24 m | 4.98 m | 7.24 m x 4.98 m |
| Basement | Bedroom 5 | 3.33 m | 2.54 m | 3.33 m x 2.54 m |
| Basement | Storage | 4.74 m | 2.83 m | 4.74 m x 2.83 m |
| Main Level | Living Room | 5.27 m | 3.57 m | 5.27 m x 3.57 m |
| Main Level | Dining Room | 33.32 m | 2.34 m | 33.32 m x 2.34 m |
| Main Level | Kitchen | 3.71 m | 3.62 m | 3.71 m x 3.62 m |
| Main Level | Den | 3.55 m | 2.96 m | 3.55 m x 2.96 m |
| Main Level | Bedroom 4 | 4.02 m | 3.18 m | 4.02 m x 3.18 m |
| Upper Level | Primary Bedroom | 5.24 m | 3.87 m | 5.24 m x 3.87 m |
| Upper Level | Bedroom 2 | 3.35 m | 3.14 m | 3.35 m x 3.14 m |
| Upper Level | Bedroom 3 | 3.59 m | 3.36 m | 3.59 m x 3.36 m |
https://www.realtor.ca/real-estate/28392034/10415-144-st-nw-edmonton-grovenor
Contact Us
Contact us for more information

Carolyn N. Knispel
Associate
(780) 439-7248
carolynknispel.com/
www.facebook.com/CarolynKnispelRealEstate/
ca.linkedin.com/in/carolynknispel
100-10328 81 Ave Nw
Edmonton, Alberta T6E 1X2
(780) 439-7000
(780) 439-7248






















































