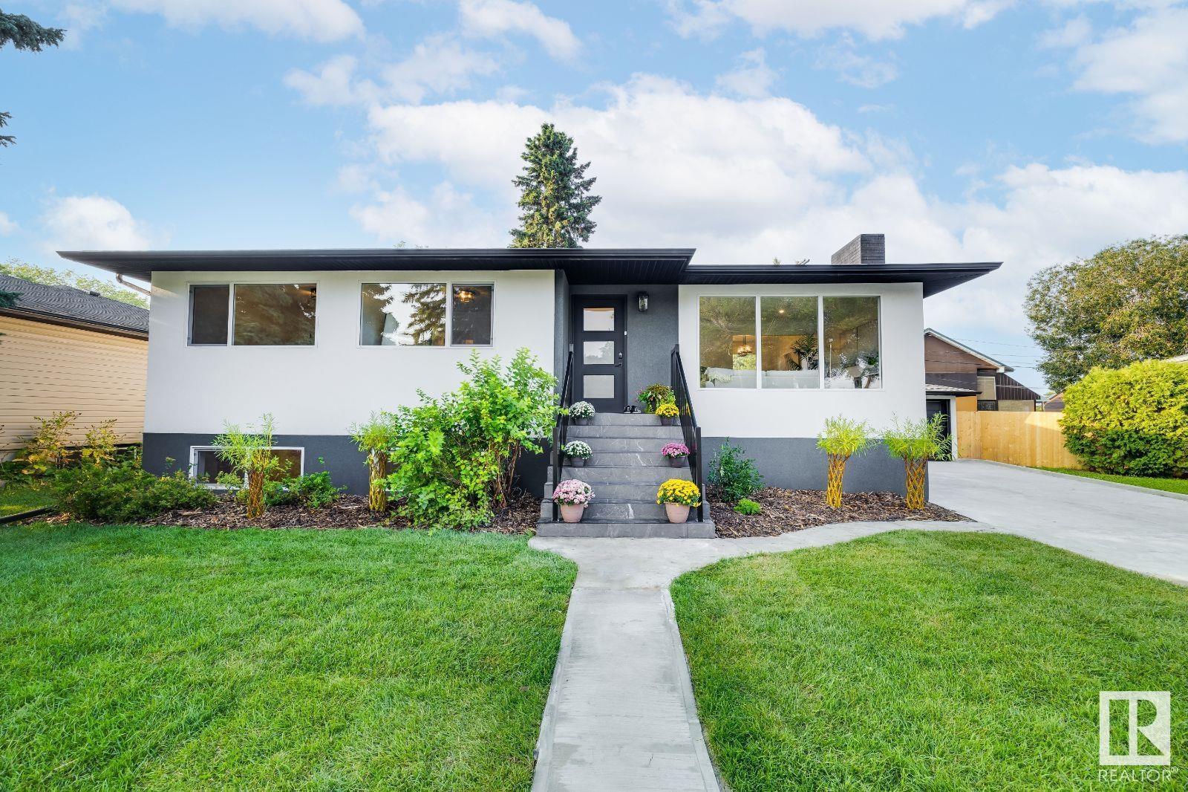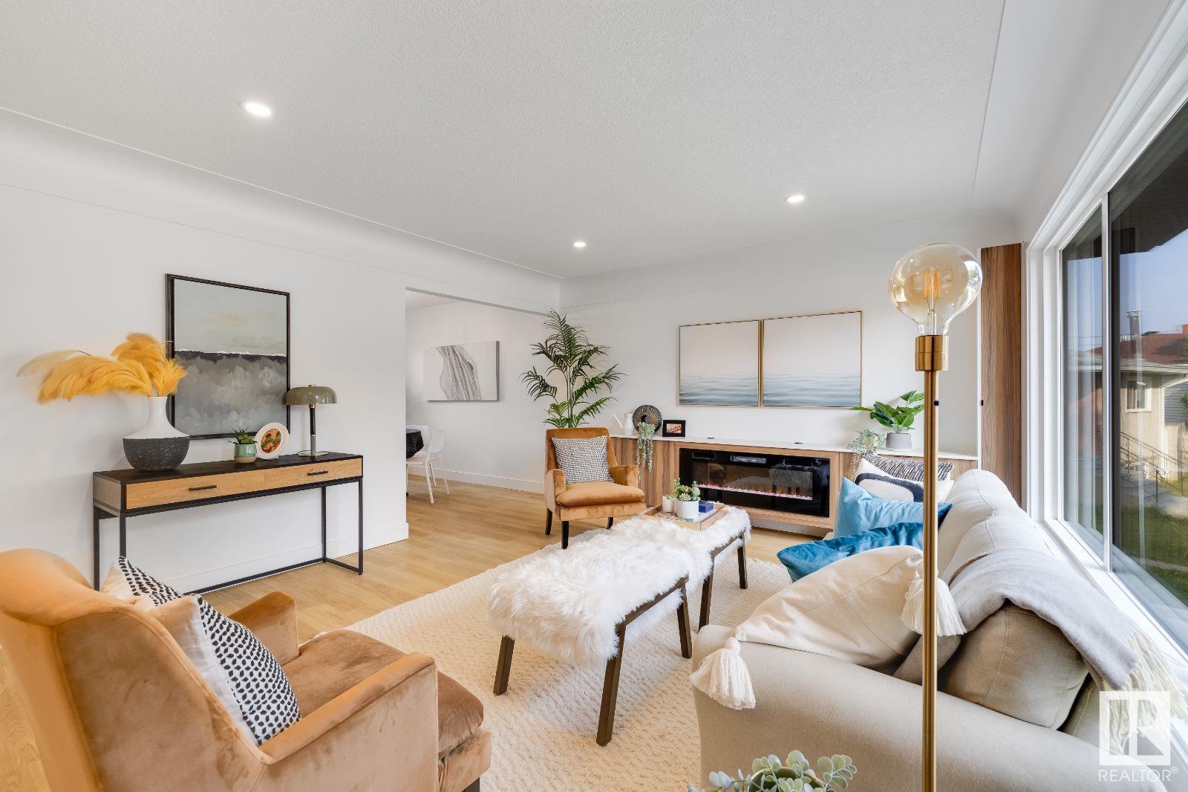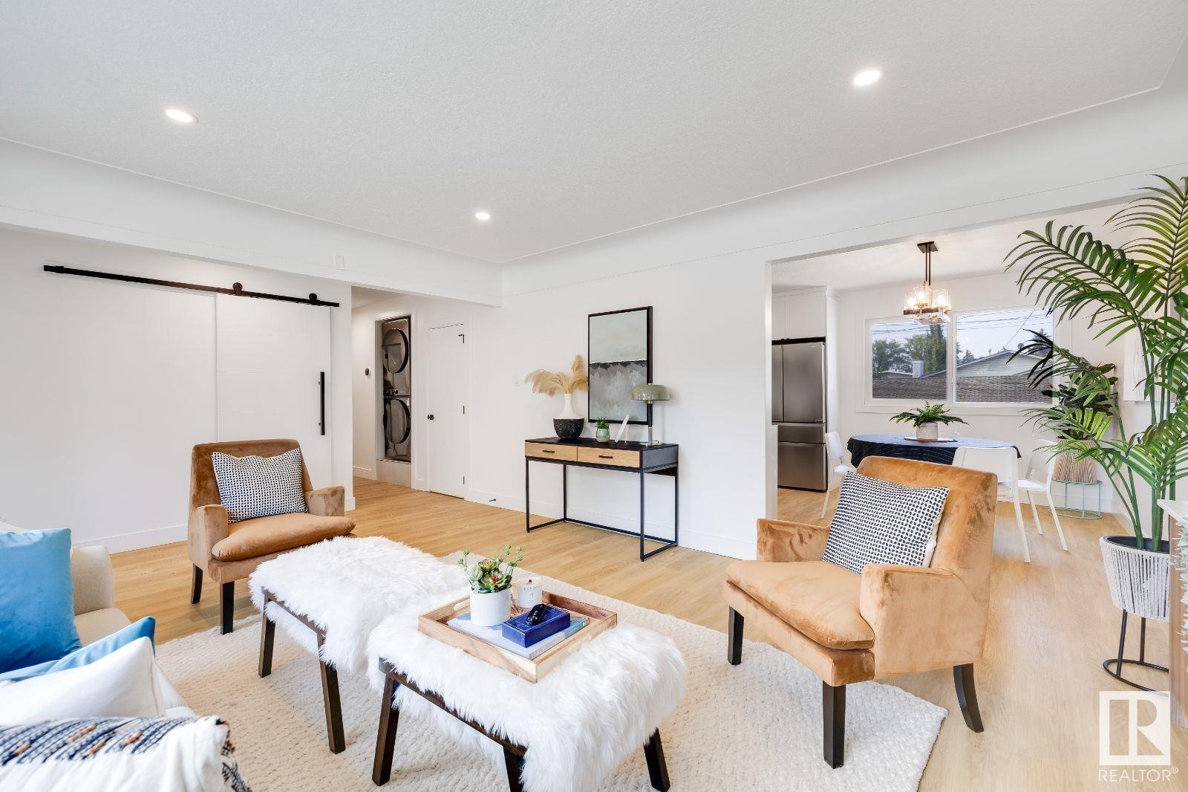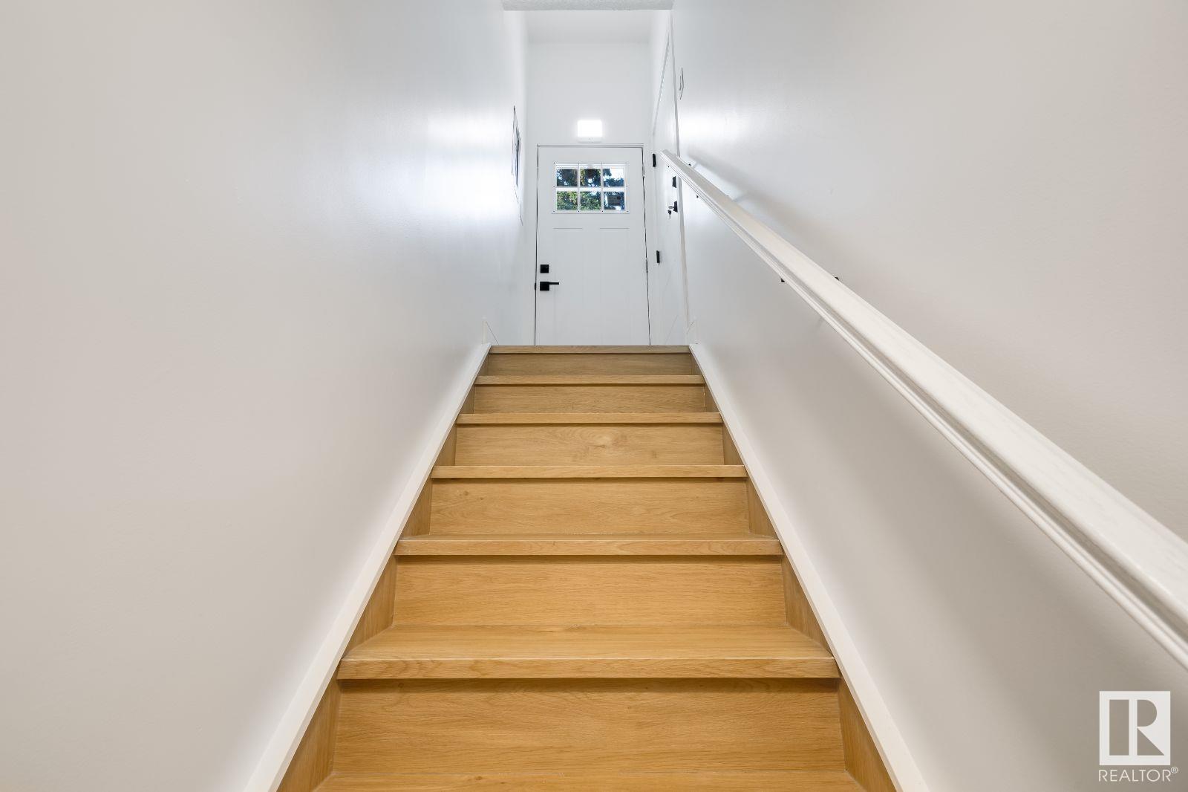10416 66 Av Nw Edmonton, Alberta T6H 1X1
$643,000
Visit the Listing Brokerage (and/or listing REALTOR) website to obtain additional information. Step into this completely renovated 1,178-square-foot home, a spacious haven with five bedrooms, two and a half bathrooms, and a SEPARATE ENTRANCE to a PREMIUM FINISHED IN-LAW BASEMENT SUITE. The property has been upgraded, including the bathrooms, kitchens, high-efficiency windows, luxury carpet and vinyl plank flooring, 100-amp power service upgrade, and so much more. The exterior offers a modern premium stucco faade. The ample kitchens offer tons of space to store in cabinets and brand-new stainless-steel Appliances. The fully finished basement has a large living area and kitchen, two additional bedrooms, a complete bathroom, and a laundry room that is easily accessible. The large windows bring in an abundance of natural light. The professionally done landscaping and fencing make gardening a pleasure. The fully refinished large driveway with a double garage provides 8 private car parking spots. (id:46923)
Property Details
| MLS® Number | E4411680 |
| Property Type | Single Family |
| Neigbourhood | Allendale |
| AmenitiesNearBy | Playground, Public Transit, Schools, Shopping |
| Features | Lane, No Animal Home |
| Structure | Deck |
Building
| BathroomTotal | 3 |
| BedroomsTotal | 5 |
| Appliances | See Remarks |
| ArchitecturalStyle | Raised Bungalow |
| BasementDevelopment | Finished |
| BasementType | Full (finished) |
| ConstructedDate | 1957 |
| ConstructionStyleAttachment | Detached |
| FireProtection | Smoke Detectors |
| FireplaceFuel | Electric |
| FireplacePresent | Yes |
| FireplaceType | Unknown |
| HalfBathTotal | 1 |
| HeatingType | Forced Air |
| StoriesTotal | 1 |
| SizeInterior | 1178.11 Sqft |
| Type | House |
Parking
| Detached Garage |
Land
| Acreage | No |
| FenceType | Fence |
| LandAmenities | Playground, Public Transit, Schools, Shopping |
| SizeIrregular | 510.09 |
| SizeTotal | 510.09 M2 |
| SizeTotalText | 510.09 M2 |
Rooms
| Level | Type | Length | Width | Dimensions |
|---|---|---|---|---|
| Basement | Family Room | 5.51 m | 3.42 m | 5.51 m x 3.42 m |
| Basement | Bedroom 4 | 3.07 m | 3.3 m | 3.07 m x 3.3 m |
| Basement | Bedroom 5 | 3.1 m | 4.42 m | 3.1 m x 4.42 m |
| Basement | Second Kitchen | 3.62 m | 4.2 m | 3.62 m x 4.2 m |
| Main Level | Living Room | 6.06 m | 4.16 m | 6.06 m x 4.16 m |
| Main Level | Dining Room | 2.3 m | 3.56 m | 2.3 m x 3.56 m |
| Main Level | Kitchen | 4.1 m | 3.57 m | 4.1 m x 3.57 m |
| Main Level | Primary Bedroom | 2.52 m | 3.83 m | 2.52 m x 3.83 m |
| Main Level | Bedroom 2 | 3.11 m | 3.83 m | 3.11 m x 3.83 m |
| Main Level | Bedroom 3 | 3.21 m | 3.57 m | 3.21 m x 3.57 m |
https://www.realtor.ca/real-estate/27583431/10416-66-av-nw-edmonton-allendale
Interested?
Contact us for more information
Michelle A. Plach
Broker
220-11150 Jasper Ave Nw
Edmonton, Alberta T5K 0C7





















































