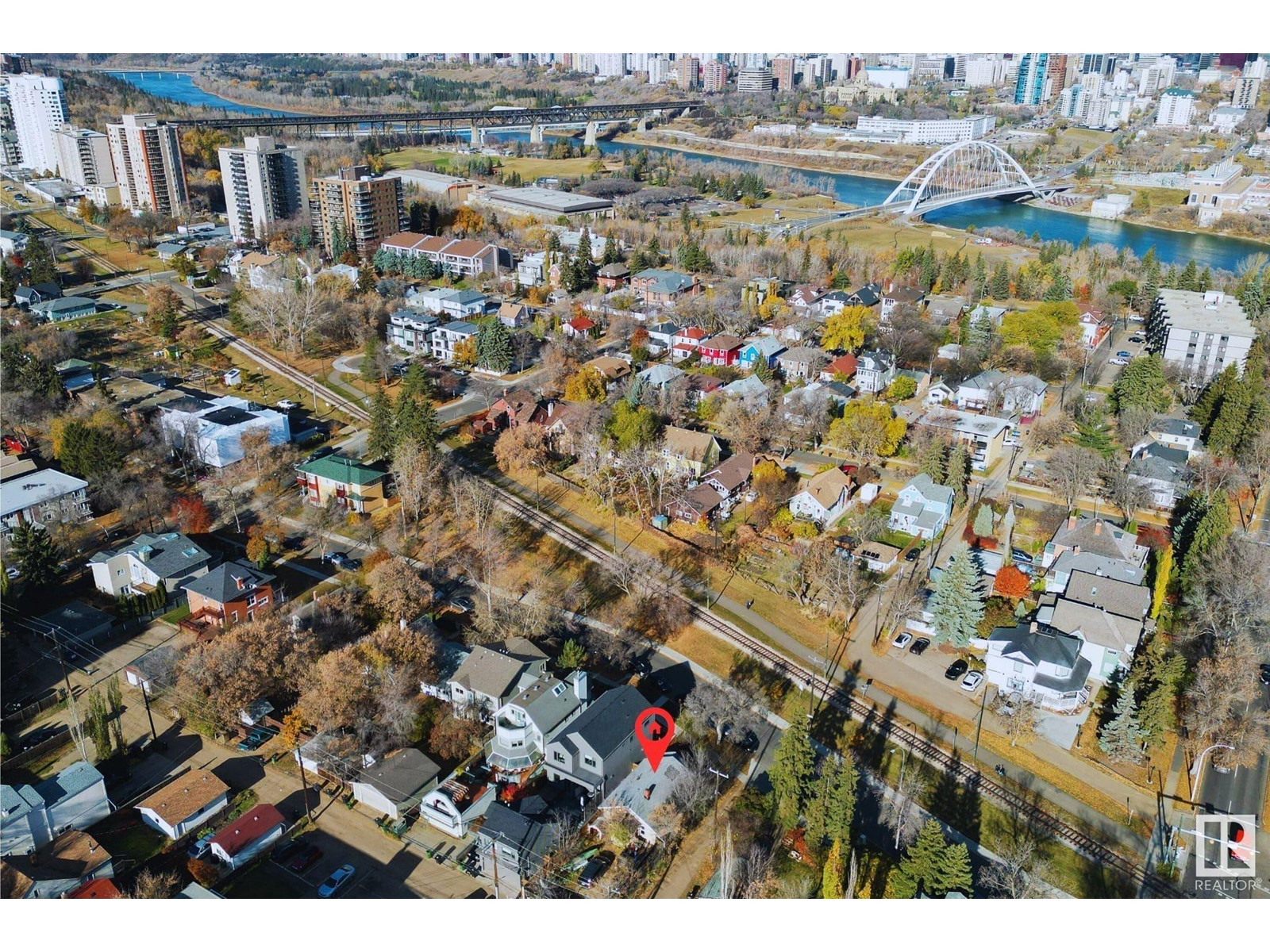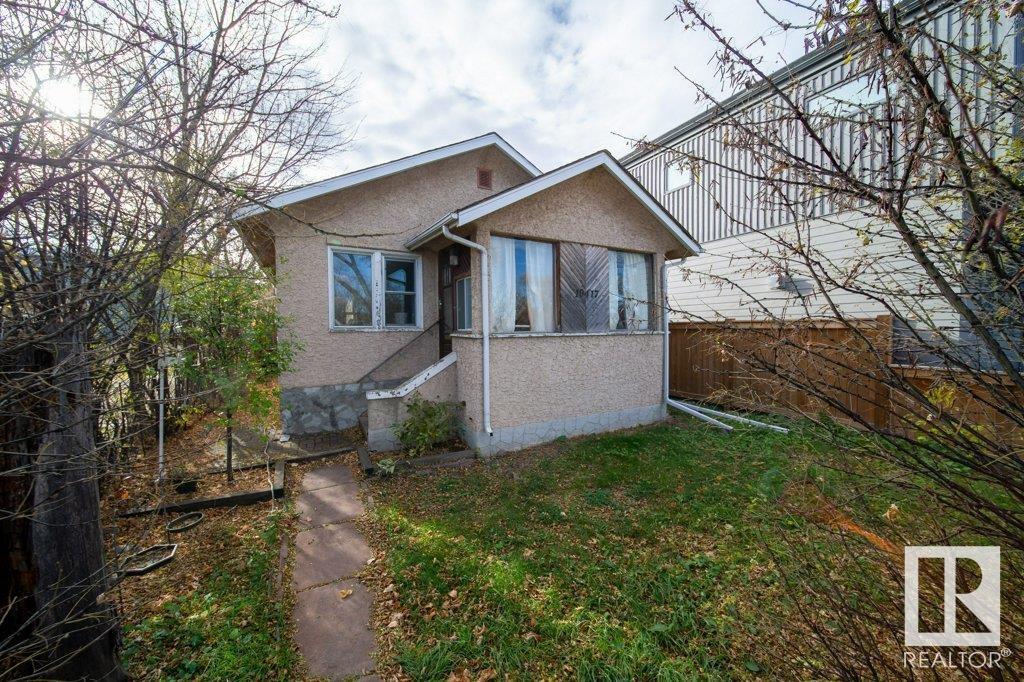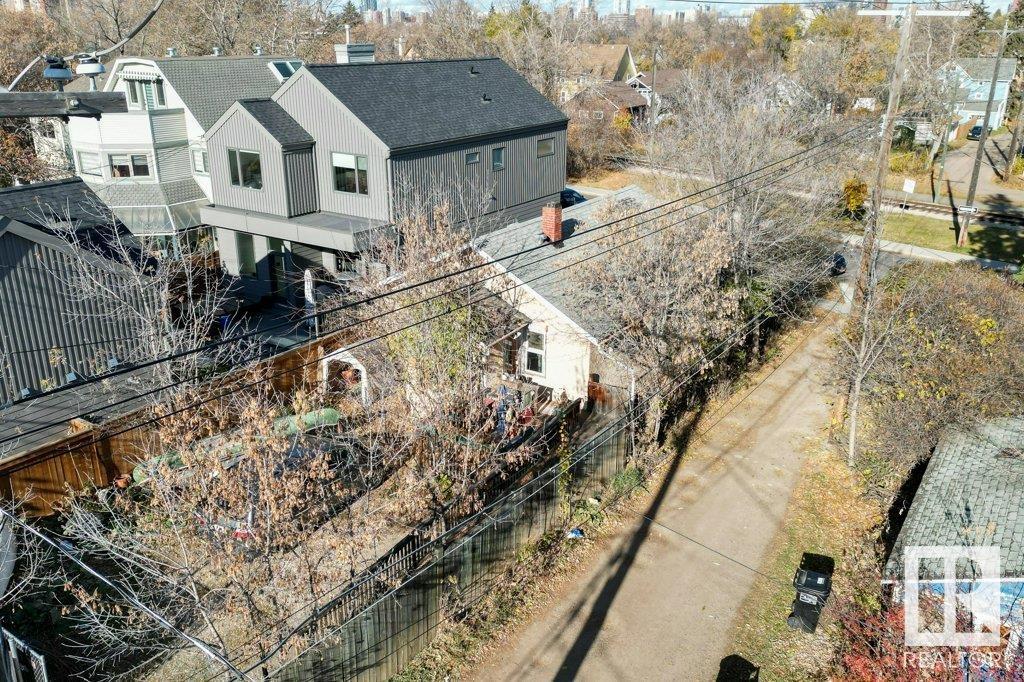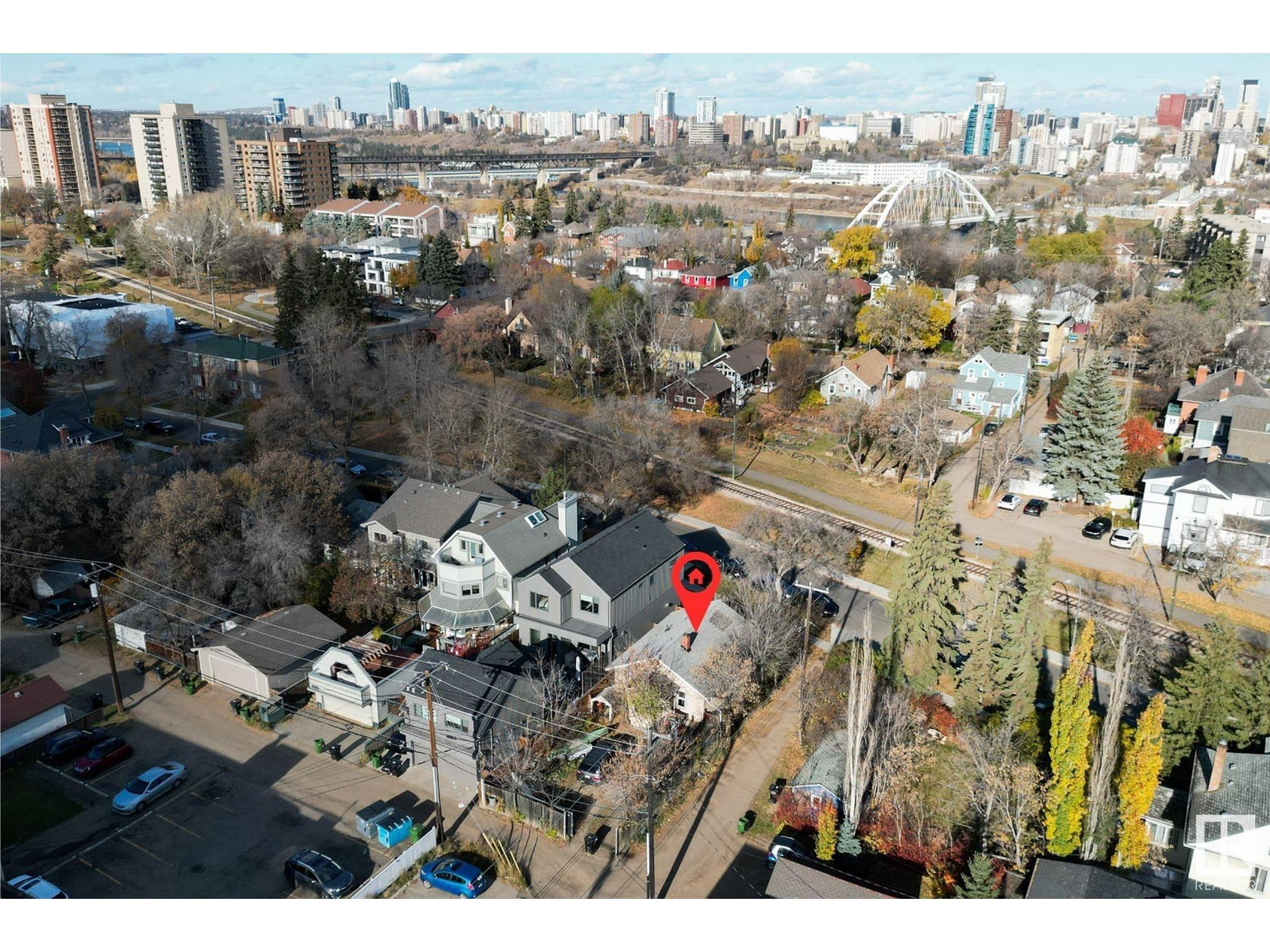10417 85 Av Nw Edmonton, Alberta T6E 2X2
$385,000
Fantastic development opportunity in the heart of Old Strathcona! Facing a green space, the nostalgic streetcar rail, and with neighbours only one side, this charming bungalow is perfectly situated for a new infill in one of the most desirable central and mature communities. Walking distance to the river valley, U of A, and Whyte Ave an on a 33'x112' lot. This adorable home has many charming characteristics, hardwood flooring and open living space. Functional kitchen with white cabinets and gas stove. 2 bedrooms and full bath with clawfoot tub, steam shower and dual sinks! This is a great property to hold while you plan your development, currently rented to lovely tenants who would like to stay. Build your dream house on this sunny south facing backyard lot, or fit up to 4 units! OR live in it yourself, in the heart of Strathcona! The possibilities are endless! (id:46923)
Property Details
| MLS® Number | E4411629 |
| Property Type | Single Family |
| Neigbourhood | Strathcona |
| AmenitiesNearBy | Public Transit, Schools, Shopping |
| Features | Corner Site, Park/reserve, No Smoking Home |
Building
| BathroomTotal | 2 |
| BedroomsTotal | 2 |
| Appliances | Dryer, Refrigerator, Gas Stove(s), Washer, Window Coverings |
| ArchitecturalStyle | Bungalow |
| BasementDevelopment | Unfinished |
| BasementType | Full (unfinished) |
| ConstructedDate | 1927 |
| ConstructionStyleAttachment | Detached |
| HalfBathTotal | 1 |
| HeatingType | Forced Air |
| StoriesTotal | 1 |
| SizeInterior | 935.3838 Sqft |
| Type | House |
Parking
| Rear |
Land
| Acreage | No |
| LandAmenities | Public Transit, Schools, Shopping |
| SizeIrregular | 328.01 |
| SizeTotal | 328.01 M2 |
| SizeTotalText | 328.01 M2 |
Rooms
| Level | Type | Length | Width | Dimensions |
|---|---|---|---|---|
| Main Level | Living Room | 13' x 11'7" | ||
| Main Level | Dining Room | 13' x 10'3" | ||
| Main Level | Kitchen | 9'4" x 8'8" | ||
| Main Level | Primary Bedroom | 10'1" x 10'7" | ||
| Main Level | Bedroom 2 | 9'11" x 11'6" |
https://www.realtor.ca/real-estate/27582543/10417-85-av-nw-edmonton-strathcona
Interested?
Contact us for more information
Cathy Nguyen
Associate
18831 111 Ave Nw
Edmonton, Alberta T5S 2X4

































