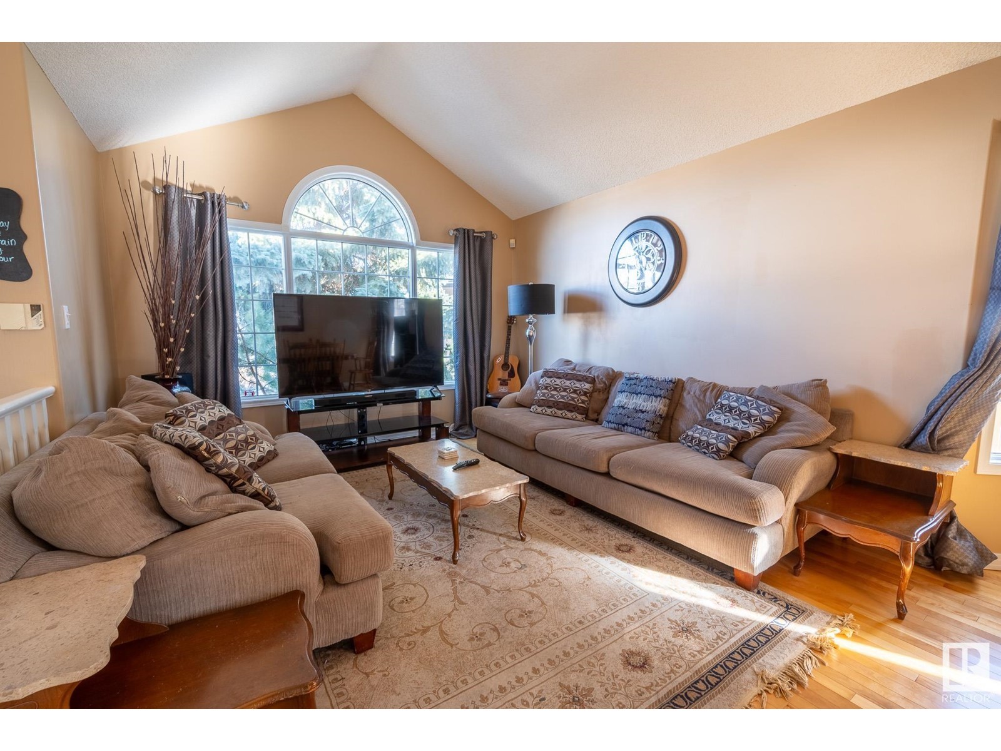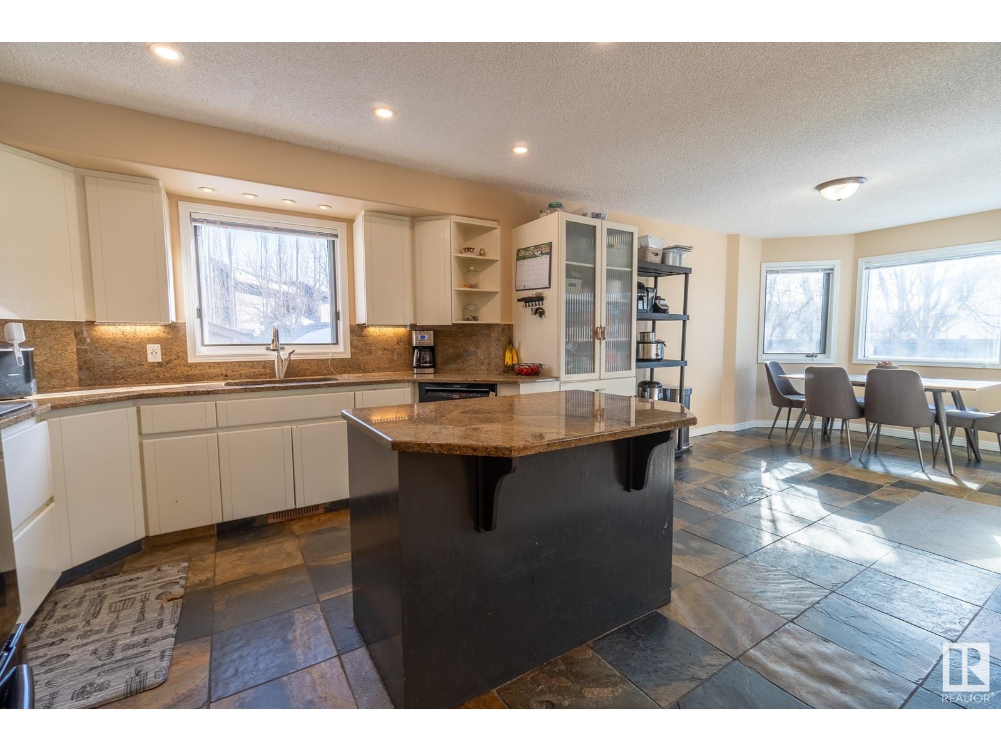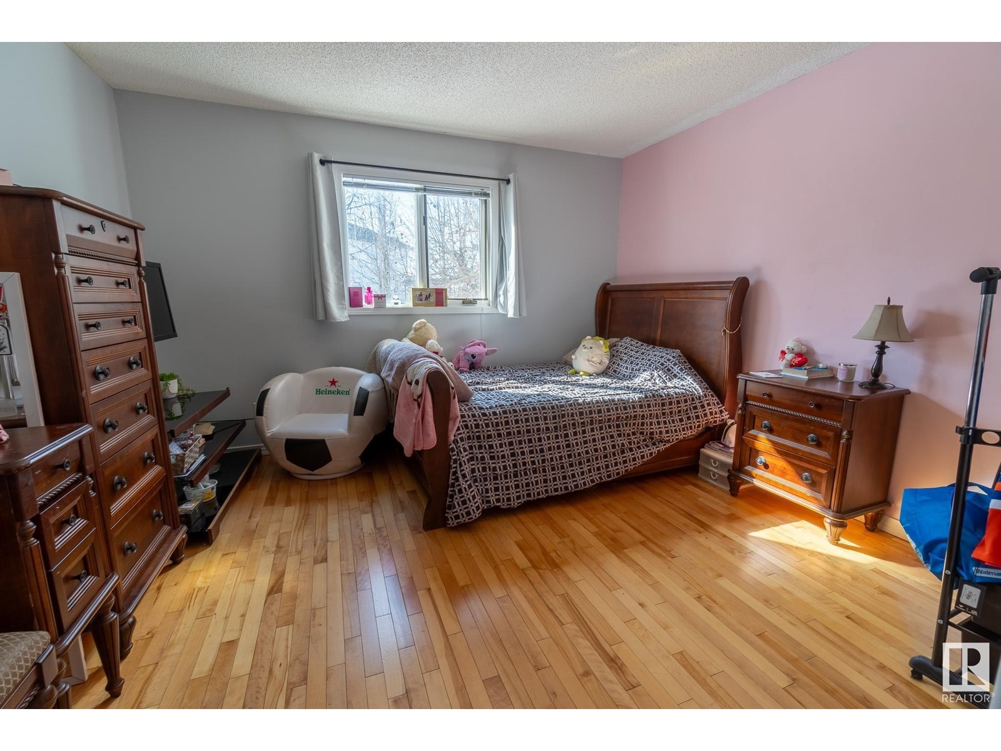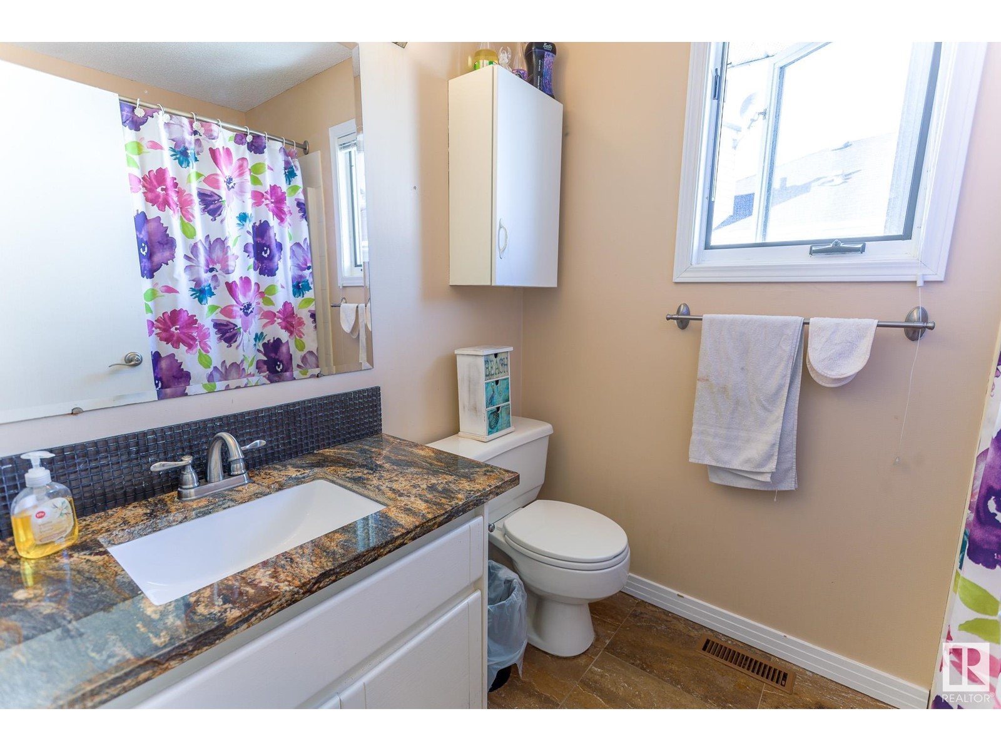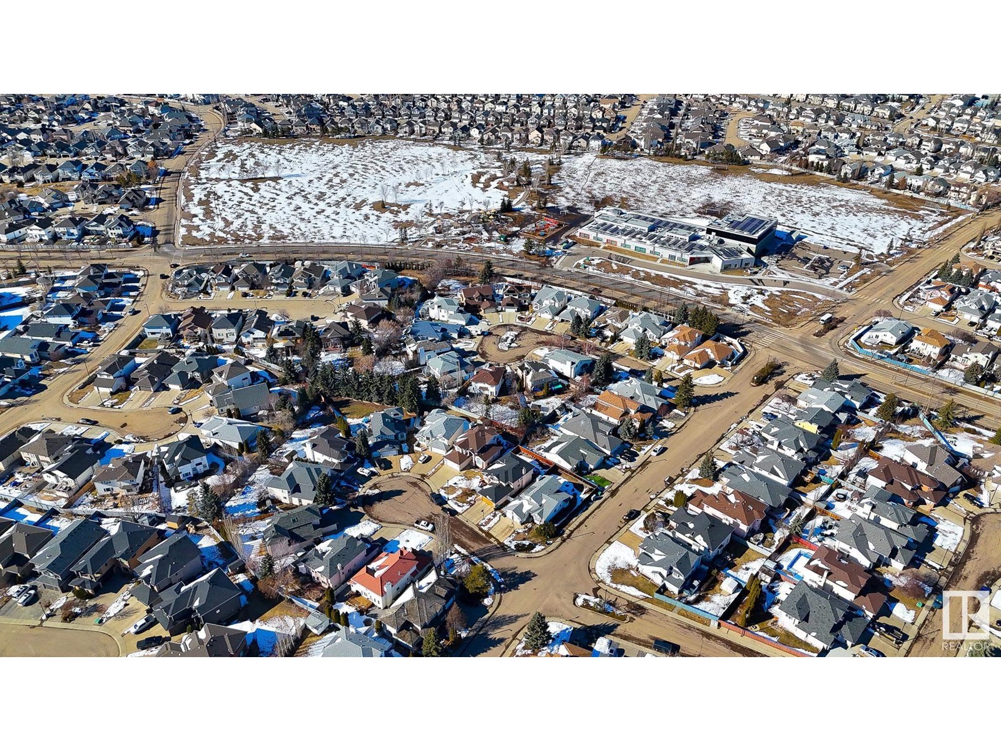10419 175 Av Nw Edmonton, Alberta T5X 5X1
$529,000
welcome home to this wonderful property in a fantastic location in Elsinore. Located in the back of a cul de sac situated on a massive 819m2 pie lot this home has a dream private back yard professionally landscaped with a fire pit. The bright open 2 storey home has loads of windows and natural light pours into the main level with soaring vaulted ceilings. The main level has a spacious kitchen with wall ovens and an electric cooktop stove. Lots of counter space & an eating nook that leads out to the yard and 2 tier deck. There is also 2 living rooms, one with a gas fireplace, dining area, 3pce bath, and a large den big enough to be a bedroom. The upper level has 3 good sized bedrooms, upstairs laundry, a 4pce bath and a wild primary bedroom complete with a walk in closet, a flex area, & a fantastic ensuite bath with jacuzzi soaker tub. Some other upgrades include: central AC, water softener, & HW on demand. Complete with a double attached garage, this home is located close to amenities, shopping & schools. (id:46923)
Property Details
| MLS® Number | E4429265 |
| Property Type | Single Family |
| Neigbourhood | Elsinore |
| Amenities Near By | Playground, Public Transit, Schools, Shopping |
| Features | Cul-de-sac, See Remarks, Flat Site, Paved Lane, Exterior Walls- 2x6" |
| Structure | Deck |
Building
| Bathroom Total | 3 |
| Bedrooms Total | 4 |
| Appliances | Dishwasher, Dryer, Freezer, Microwave Range Hood Combo, Oven - Built-in, Refrigerator, Stove |
| Basement Development | Unfinished |
| Basement Type | Full (unfinished) |
| Constructed Date | 1992 |
| Construction Style Attachment | Detached |
| Cooling Type | Central Air Conditioning |
| Heating Type | Forced Air |
| Stories Total | 2 |
| Size Interior | 2,550 Ft2 |
| Type | House |
Parking
| Attached Garage |
Land
| Acreage | No |
| Fence Type | Fence |
| Land Amenities | Playground, Public Transit, Schools, Shopping |
| Size Irregular | 819.84 |
| Size Total | 819.84 M2 |
| Size Total Text | 819.84 M2 |
Rooms
| Level | Type | Length | Width | Dimensions |
|---|---|---|---|---|
| Main Level | Living Room | 3.83 m | 3.65 m | 3.83 m x 3.65 m |
| Main Level | Dining Room | 3.28 m | 2.8 m | 3.28 m x 2.8 m |
| Main Level | Kitchen | 4.25 m | 3.62 m | 4.25 m x 3.62 m |
| Main Level | Den | 3.76 m | 3.4 m | 3.76 m x 3.4 m |
| Upper Level | Primary Bedroom | 4.58 m | 4.07 m | 4.58 m x 4.07 m |
| Upper Level | Bedroom 2 | 3.6 m | 2.82 m | 3.6 m x 2.82 m |
| Upper Level | Bedroom 3 | 4.14 m | 2.84 m | 4.14 m x 2.84 m |
| Upper Level | Bedroom 4 | 3.35 m | 3.03 m | 3.35 m x 3.03 m |
https://www.realtor.ca/real-estate/28125256/10419-175-av-nw-edmonton-elsinore
Contact Us
Contact us for more information
Robert J. Corno
Associate
(780) 439-9696
www.goodrealestate.co/good-agents/rob-corno-17/
twitter.com/ecornoro
www.facebook.com/rob.corno
9920 79 Ave Nw
Edmonton, Alberta T6E 1R4
(780) 433-9999
(780) 439-9696





