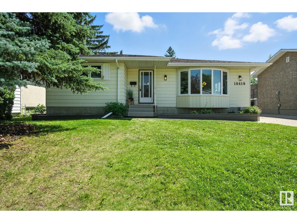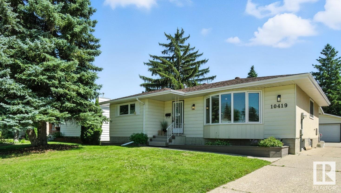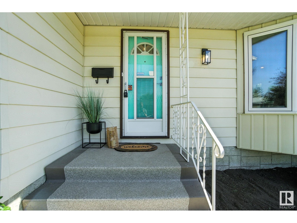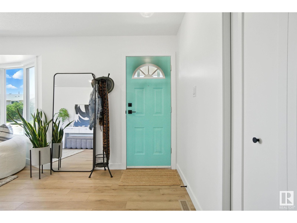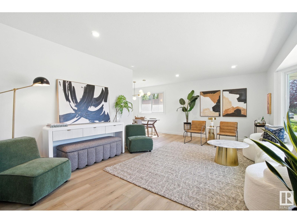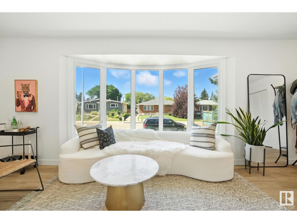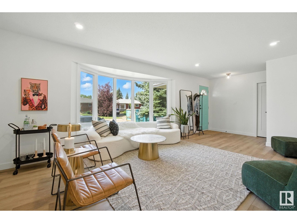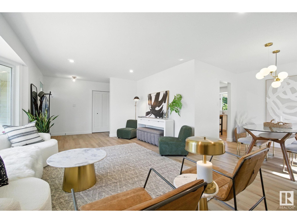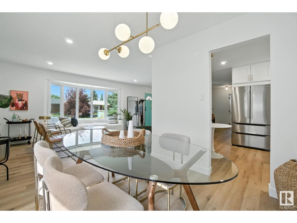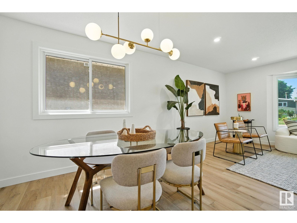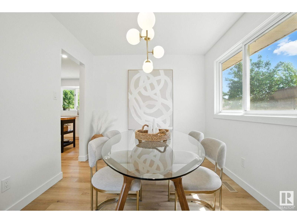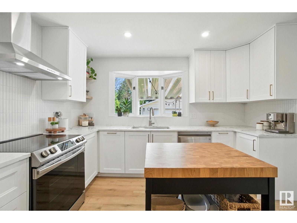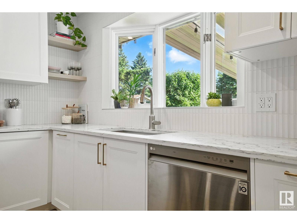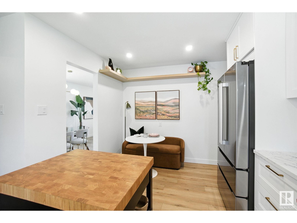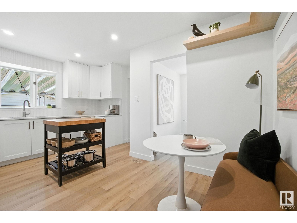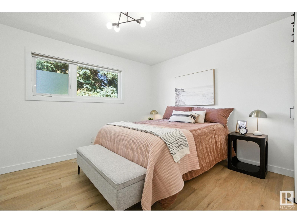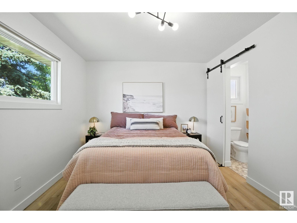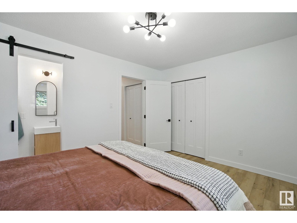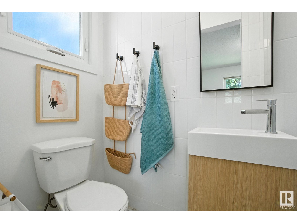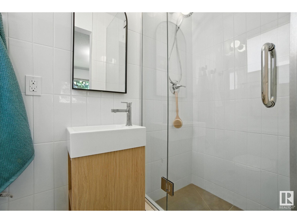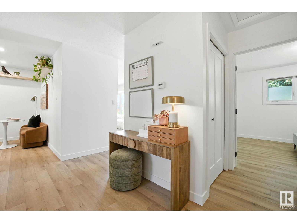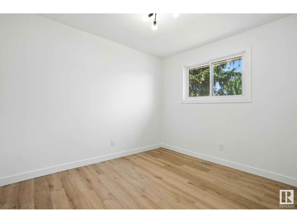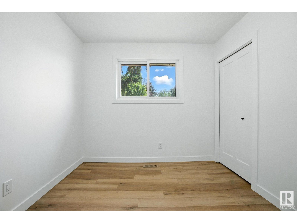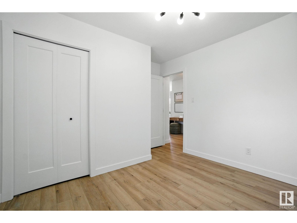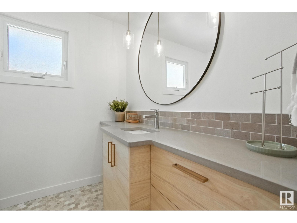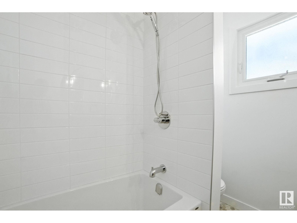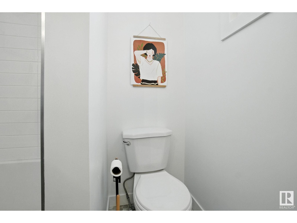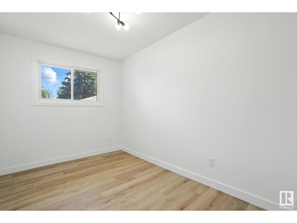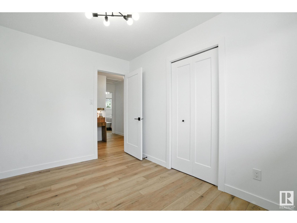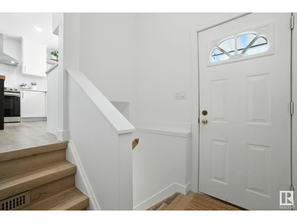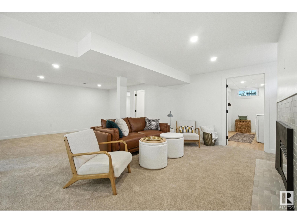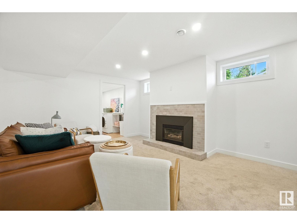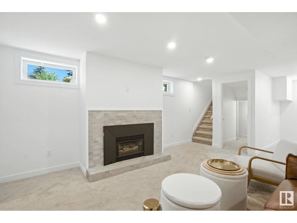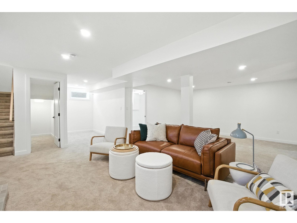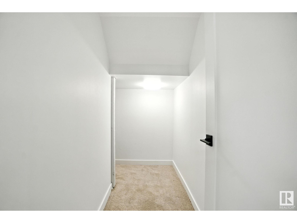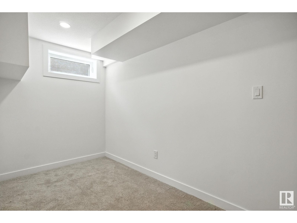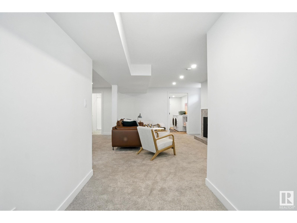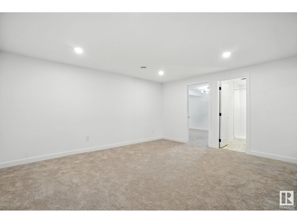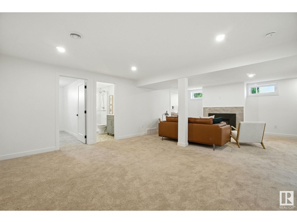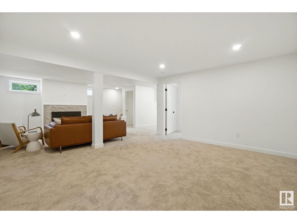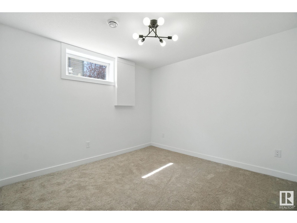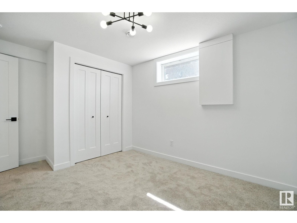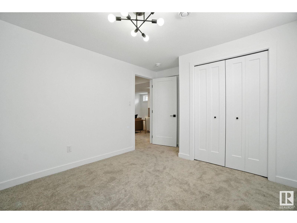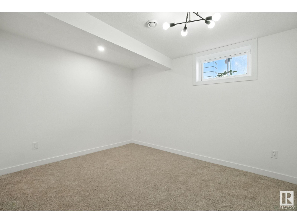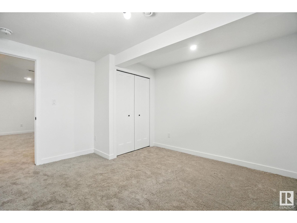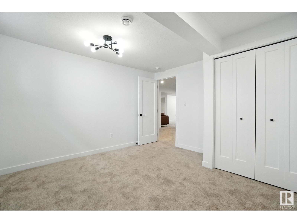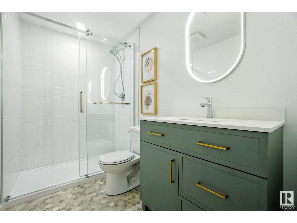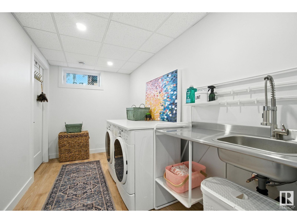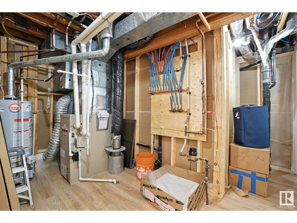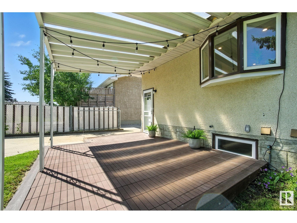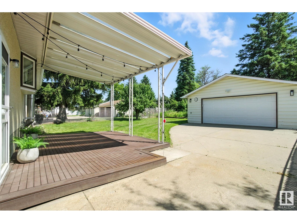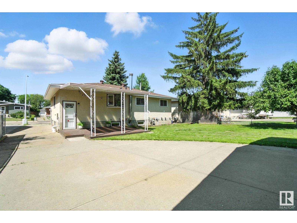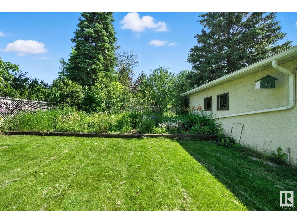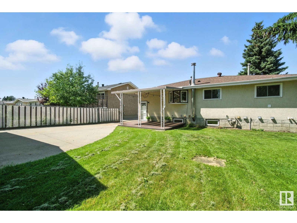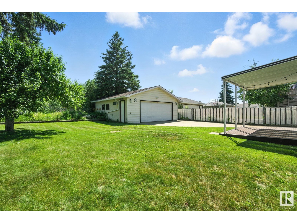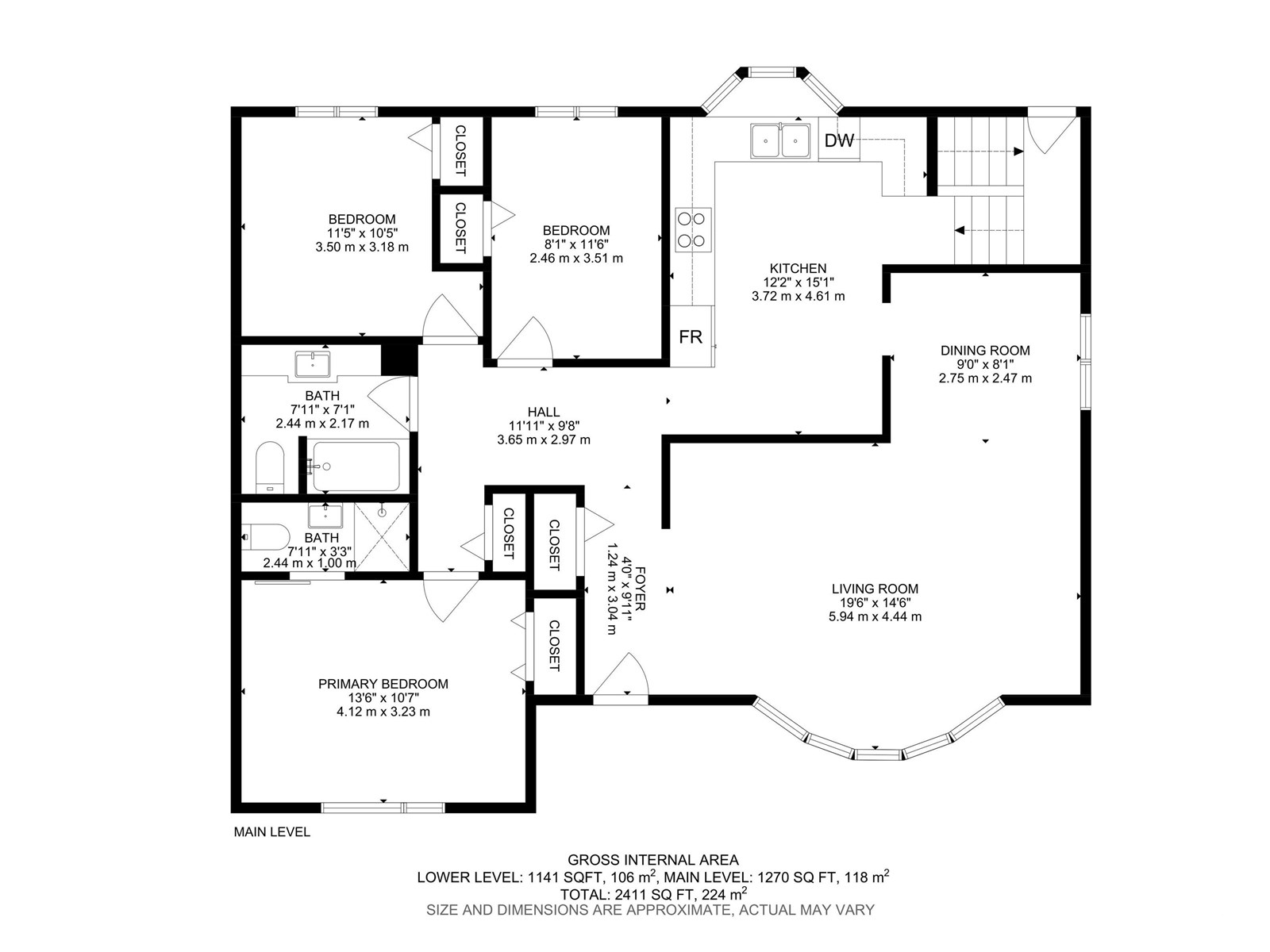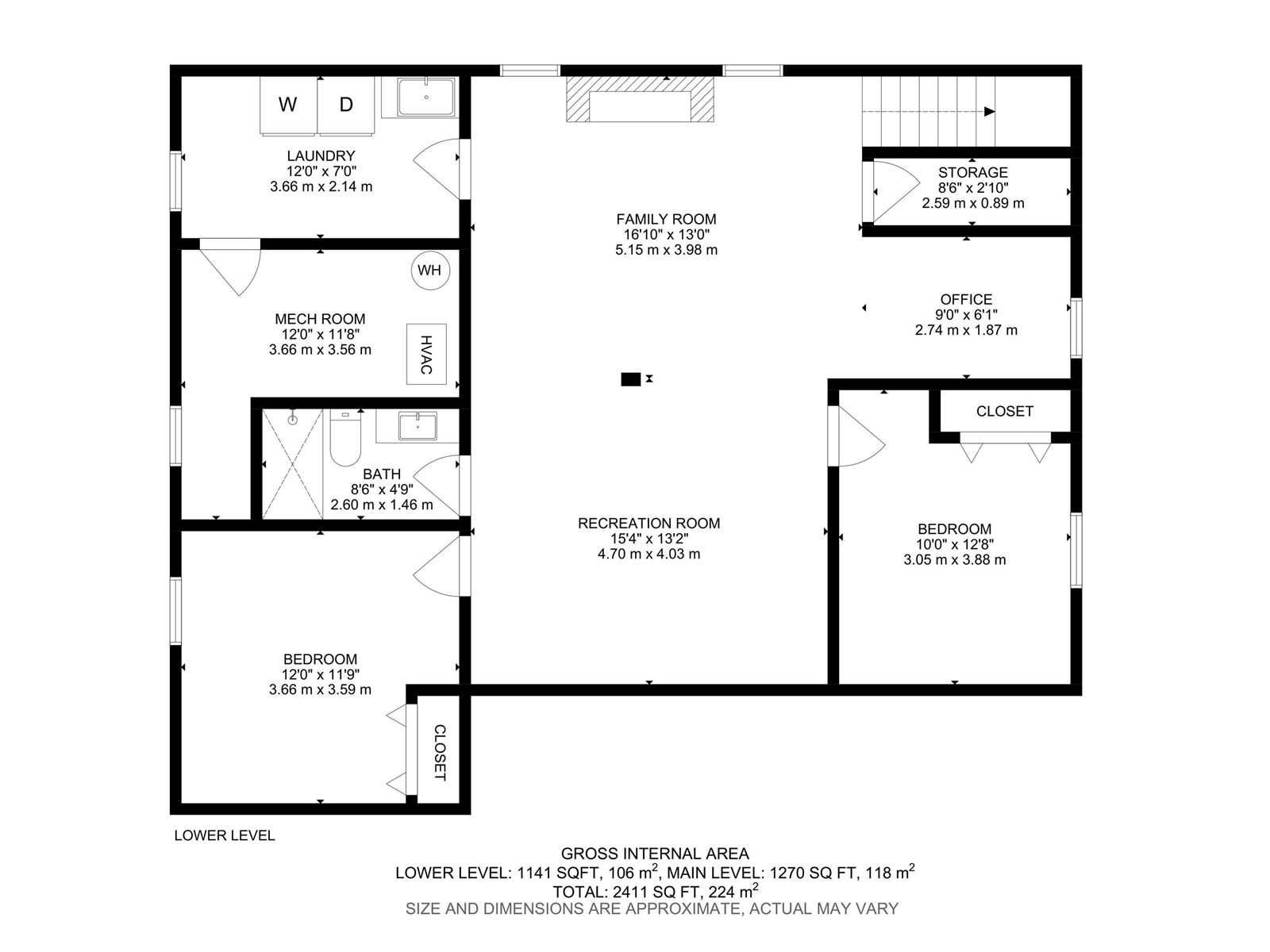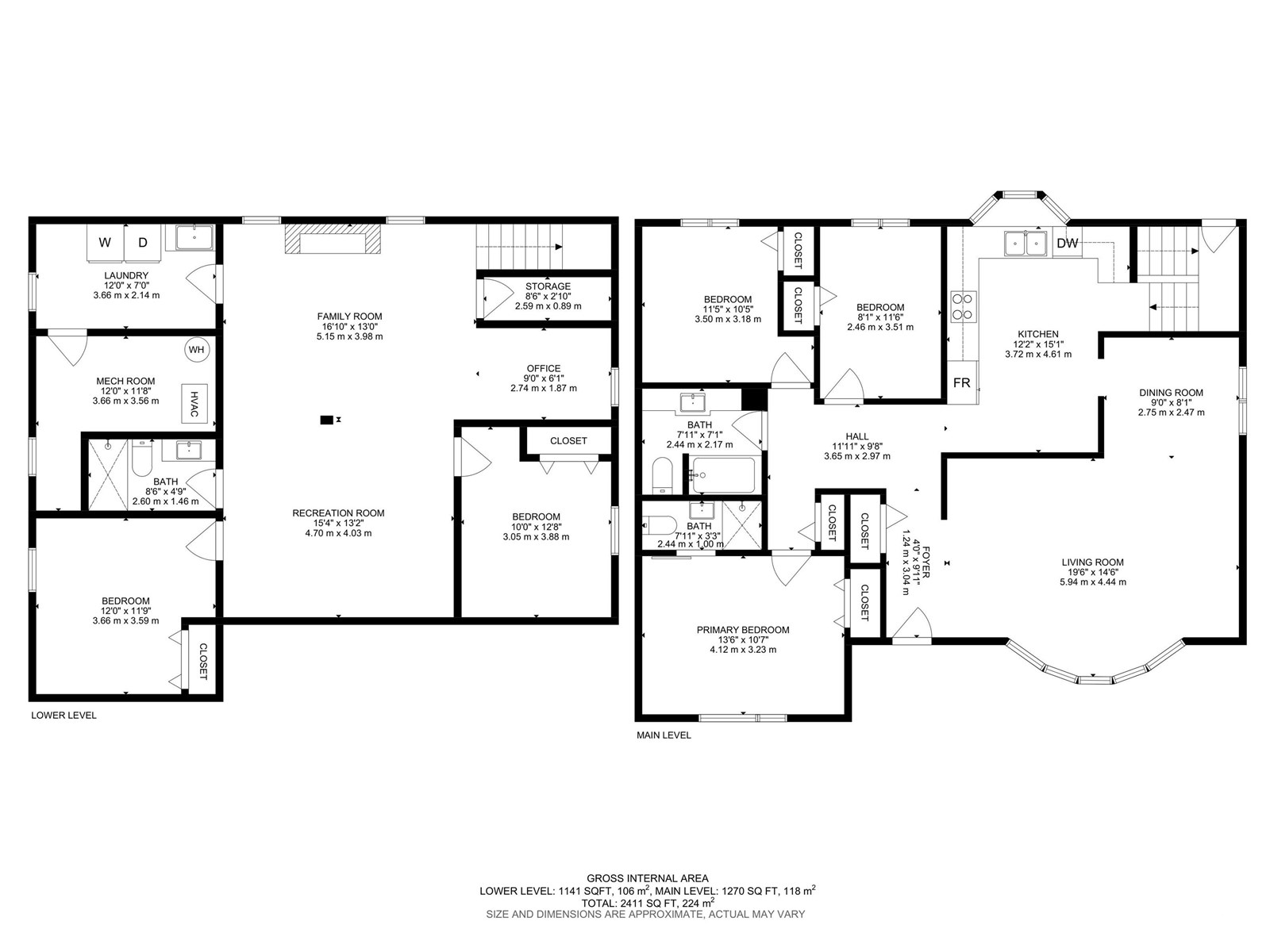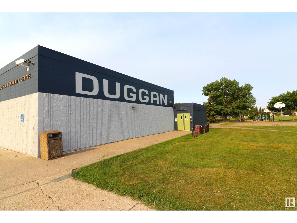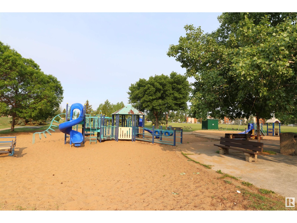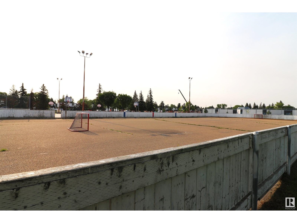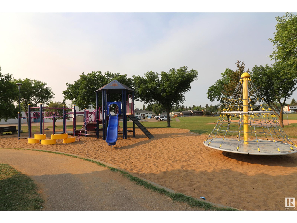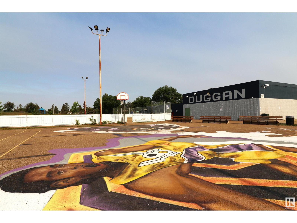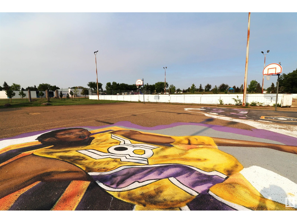10419 36a Av Nw Edmonton, Alberta T6J 2H7
$637,900
Gorgeous home fully renovated in Duggan! Beautifully redesigned 1300sf bungalow with luxury vinyl plank throughout the main floor, modern light fixtures & big bright windows. The large open kitchen has white cabinets to the ceiling, quartz counters, stainless appliances & beautifully tiled backsplash. Lots of counter space & room for an eat-in area. Dining room & huge living space at the front of the home. 3 bedrooms & 2 full baths upstairs. The primary has a beautifully tiled shower with floor to ceiling glass door. The basement is fully finished - large rec room with a feature gas fireplace, 2 more bedrooms, a 3rd full bath & a huge laundry room with a sink & folding station. Large 6600sf lot with a south facing backyard - composite covered deck, large garden, lots of grass & mature trees & oversized double detached garage. Great schools & neighbourhood, convenient location close to Whitemud Drive & Calgary Trail (id:46923)
Property Details
| MLS® Number | E4448443 |
| Property Type | Single Family |
| Neigbourhood | Duggan |
| Amenities Near By | Schools, Shopping |
| Structure | Deck |
Building
| Bathroom Total | 3 |
| Bedrooms Total | 5 |
| Appliances | Dishwasher, Dryer, Refrigerator, Washer |
| Architectural Style | Bungalow |
| Basement Development | Finished |
| Basement Type | Full (finished) |
| Constructed Date | 1971 |
| Construction Style Attachment | Detached |
| Fireplace Fuel | Gas |
| Fireplace Present | Yes |
| Fireplace Type | Unknown |
| Heating Type | Forced Air |
| Stories Total | 1 |
| Size Interior | 1,270 Ft2 |
| Type | House |
Parking
| Attached Garage | |
| Oversize |
Land
| Acreage | No |
| Land Amenities | Schools, Shopping |
| Size Irregular | 612.82 |
| Size Total | 612.82 M2 |
| Size Total Text | 612.82 M2 |
Rooms
| Level | Type | Length | Width | Dimensions |
|---|---|---|---|---|
| Basement | Family Room | Measurements not available | ||
| Basement | Bedroom 4 | 12 m | 12 m x Measurements not available | |
| Basement | Bedroom 5 | 10 m | 10 m x Measurements not available | |
| Main Level | Living Room | Measurements not available | ||
| Main Level | Dining Room | Measurements not available | ||
| Main Level | Kitchen | Measurements not available | ||
| Main Level | Primary Bedroom | 13'6 x 10'7 | ||
| Main Level | Bedroom 2 | 11'5 x 10'5 | ||
| Main Level | Bedroom 3 | 11'6 x 8'1 |
https://www.realtor.ca/real-estate/28622828/10419-36a-av-nw-edmonton-duggan
Contact Us
Contact us for more information

Michael R. Speers
Associate
(780) 444-8017
www.mikespeers.com/
twitter.com/mikespeers
www.facebook.com/mikespeersrealtor/
www.linkedin.com/in/mike-speers-50612aa9?trk=nav_responsive_tab_profile
201-6650 177 St Nw
Edmonton, Alberta T5T 4J5
(780) 483-4848
(780) 444-8017

