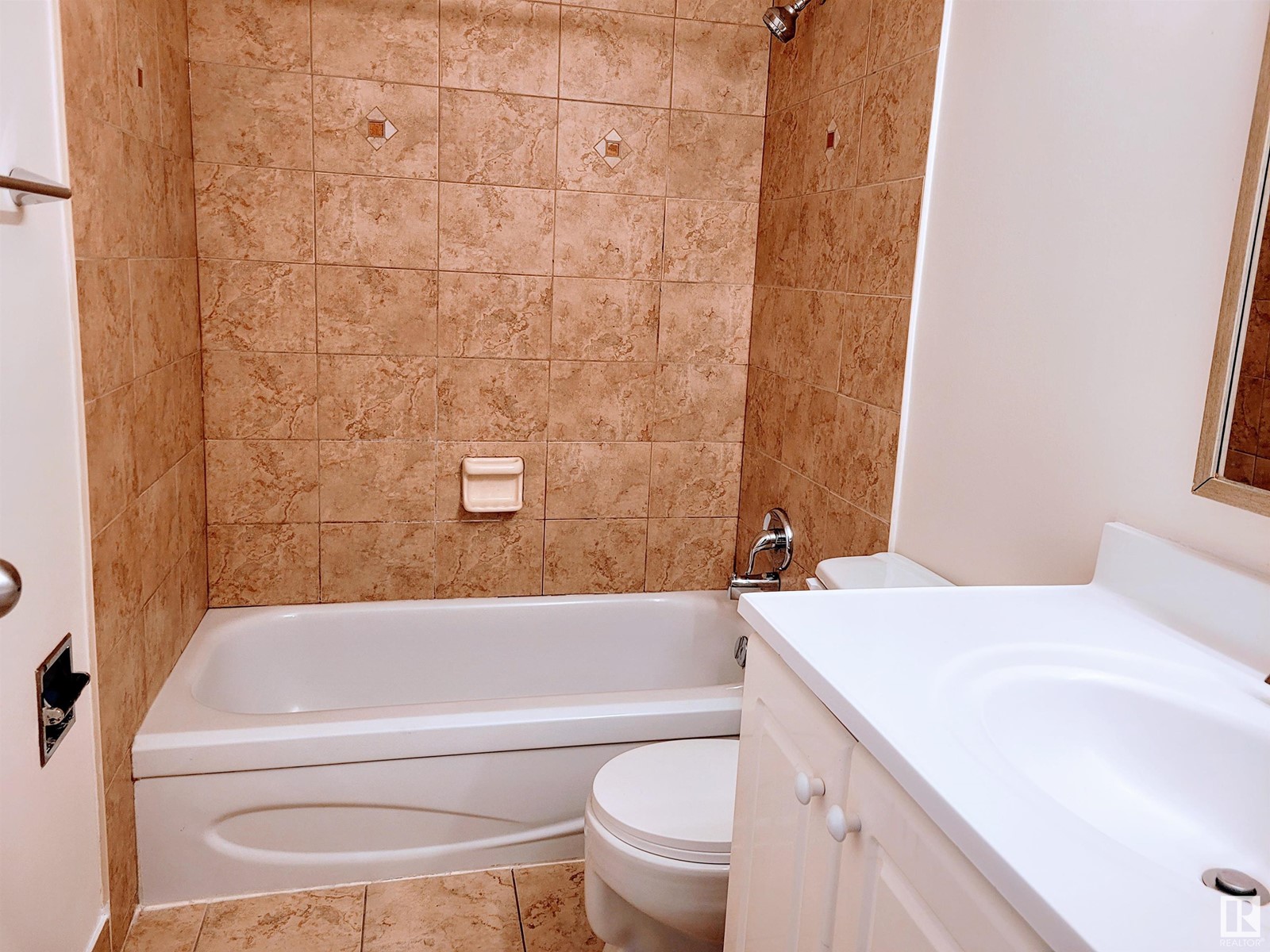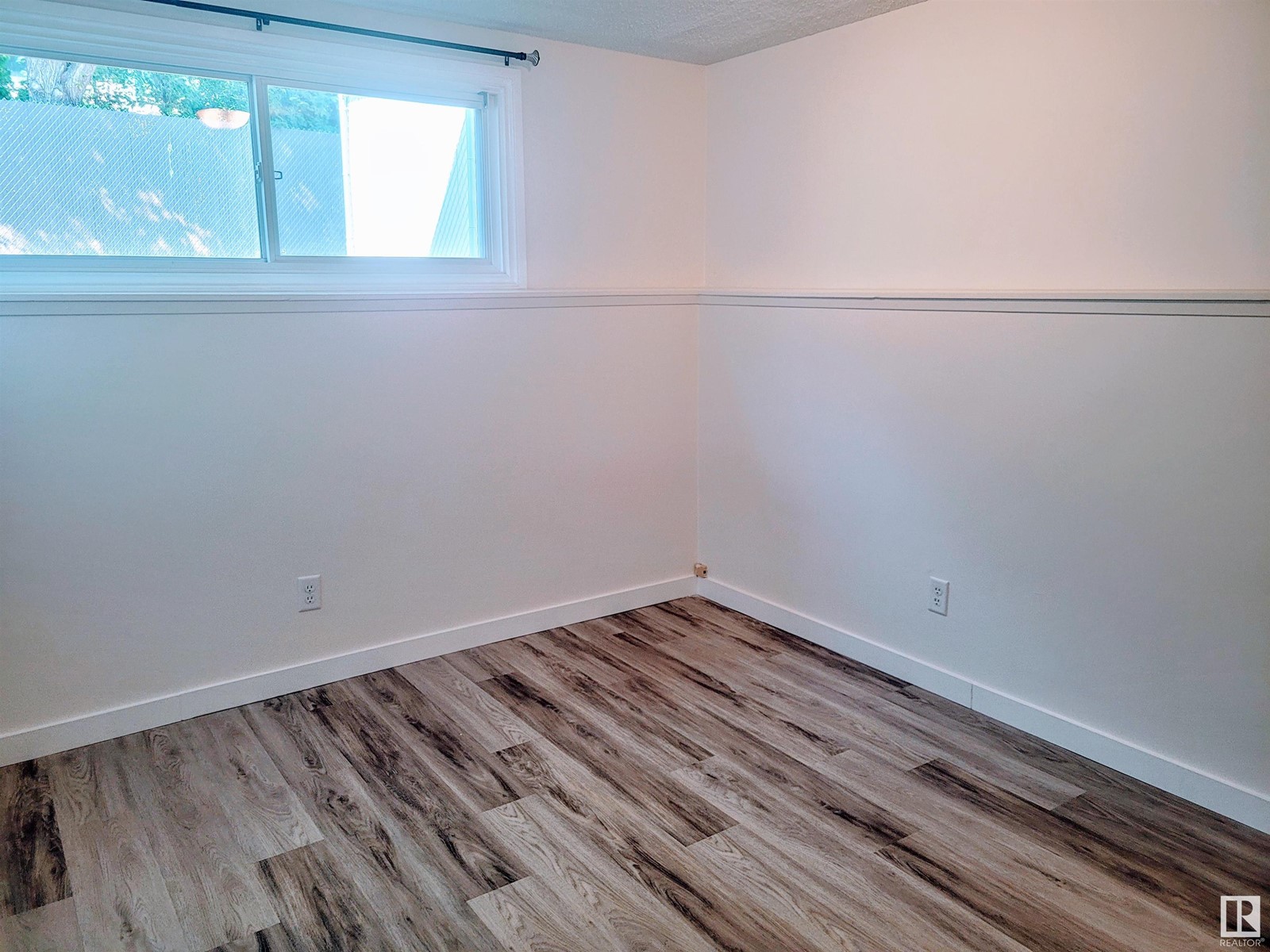10422 27 Av Nw Edmonton, Alberta T6J 4J5
$239,900Maintenance, Exterior Maintenance, Insurance, Landscaping, Other, See Remarks, Property Management
$503.87 Monthly
Maintenance, Exterior Maintenance, Insurance, Landscaping, Other, See Remarks, Property Management
$503.87 MonthlyBeautiful 4 bedroom, 2 bathroom townhouse in a great spot in Ermineskin. This home has had expensive renovations over the past 2 years with new vinyl plank flooring throughout, new kitchen cabinets, countertops, appliances, paint, baseoboards and more. With almost 1600 square feet of living space, this unit has an ideal layout for a family or roomates sharing with 2 bedrooms on the main level and 2 in the lower level as well as a bathroom on each level. The main floor also has a dining room with patio doors leading to a private deck and a large living room with a corner electric fireplace. The basement features large windows which makes the bright family room a great spot to get hang out. The location is amazing, backing on to green space and residential neighbors. Close to transportation, shopping, schools. This home is truly move in ready! (id:46923)
Property Details
| MLS® Number | E4402582 |
| Property Type | Single Family |
| Neigbourhood | Ermineskin |
| AmenitiesNearBy | Playground, Public Transit, Schools, Shopping |
| Features | See Remarks, No Back Lane |
Building
| BathroomTotal | 2 |
| BedroomsTotal | 4 |
| Appliances | Dishwasher, Dryer, Refrigerator, Stove, Washer |
| ArchitecturalStyle | Bi-level |
| BasementDevelopment | Finished |
| BasementType | Full (finished) |
| ConstructedDate | 1978 |
| ConstructionStyleAttachment | Attached |
| FireplaceFuel | Gas |
| FireplacePresent | Yes |
| FireplaceType | Corner |
| HalfBathTotal | 1 |
| HeatingType | Forced Air |
| SizeInterior | 791.1474 Sqft |
| Type | Row / Townhouse |
Parking
| Stall |
Land
| Acreage | No |
| LandAmenities | Playground, Public Transit, Schools, Shopping |
| SizeIrregular | 313.82 |
| SizeTotal | 313.82 M2 |
| SizeTotalText | 313.82 M2 |
Rooms
| Level | Type | Length | Width | Dimensions |
|---|---|---|---|---|
| Lower Level | Family Room | 6.2 m | 2.5 m | 6.2 m x 2.5 m |
| Lower Level | Bedroom 3 | 3.8 m | 2.7 m | 3.8 m x 2.7 m |
| Lower Level | Bedroom 4 | 3.6 m | 2.7 m | 3.6 m x 2.7 m |
| Main Level | Living Room | 4 m | 3.9 m | 4 m x 3.9 m |
| Main Level | Dining Room | 2.7 m | 2.5 m | 2.7 m x 2.5 m |
| Main Level | Kitchen | 2.8 m | 2.5 m | 2.8 m x 2.5 m |
| Main Level | Primary Bedroom | 3.9 m | 2.8 m | 3.9 m x 2.8 m |
| Main Level | Bedroom 2 | 3.5 m | 2.8 m | 3.5 m x 2.8 m |
https://www.realtor.ca/real-estate/27304725/10422-27-av-nw-edmonton-ermineskin
Interested?
Contact us for more information
Lorraine Alfonsi
Associate
301-11044 82 Ave Nw
Edmonton, Alberta T6G 0T2


























