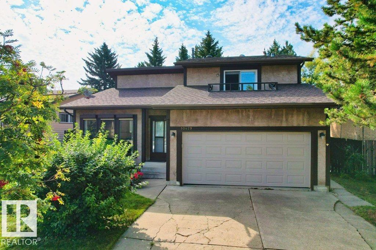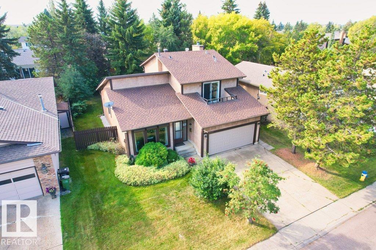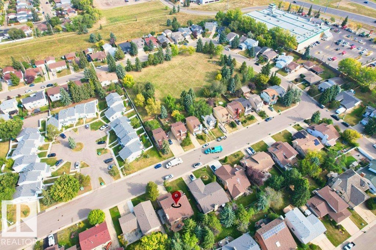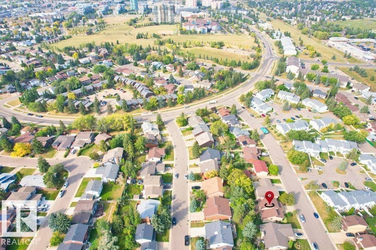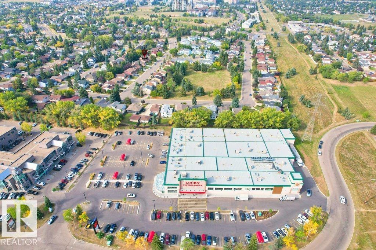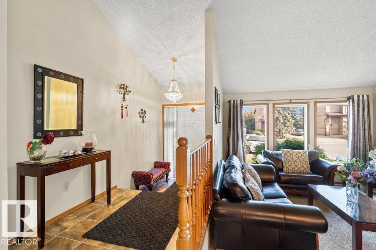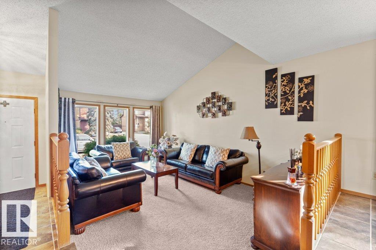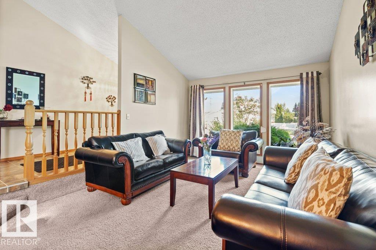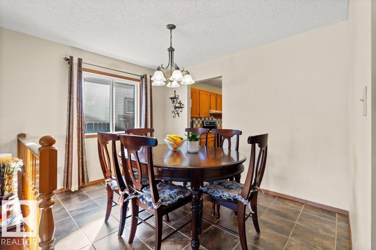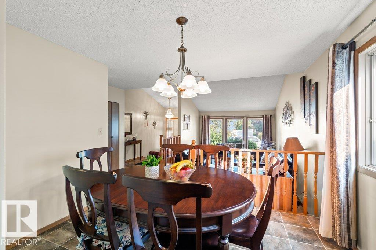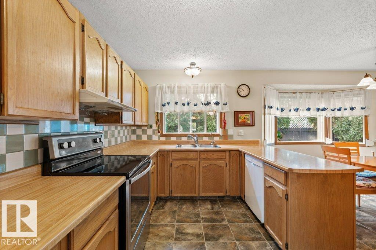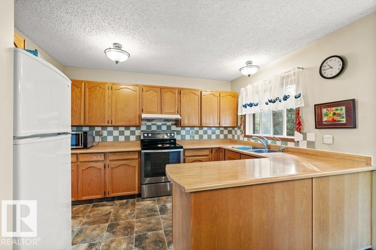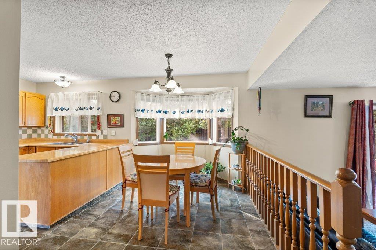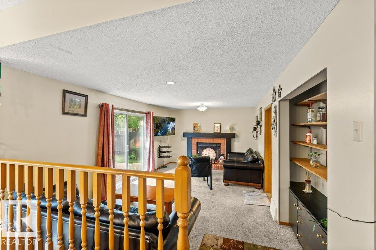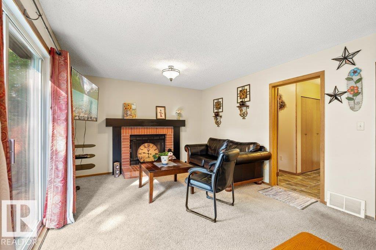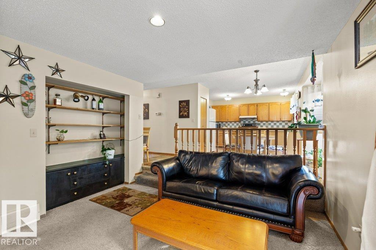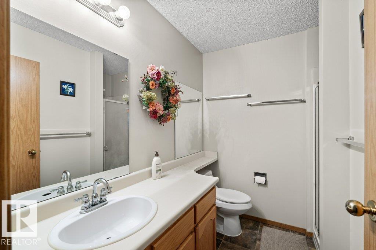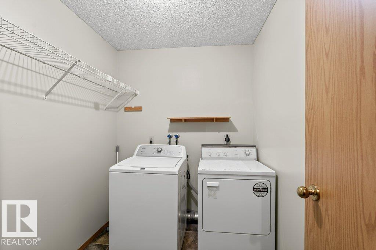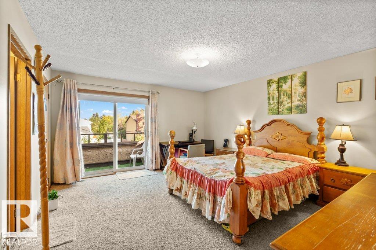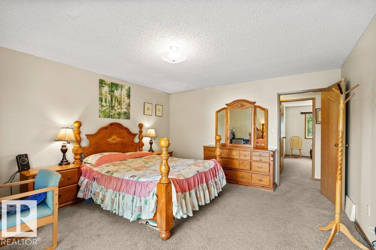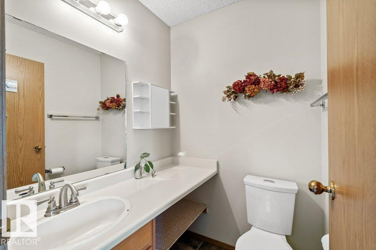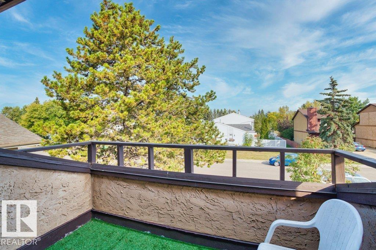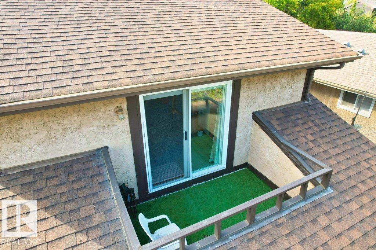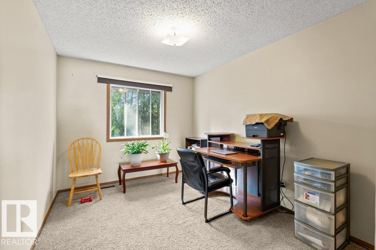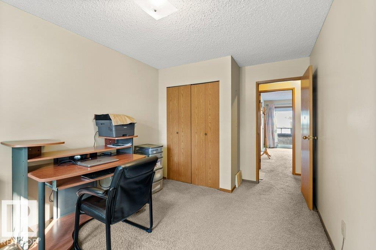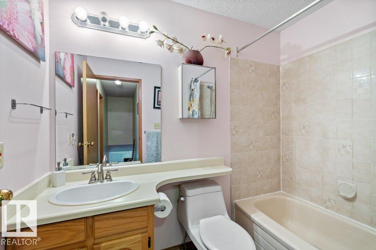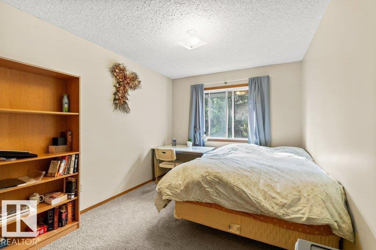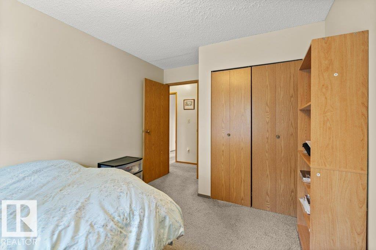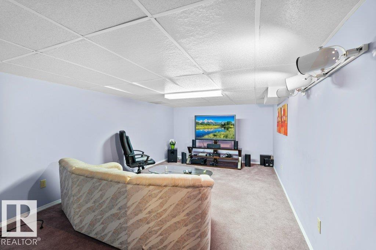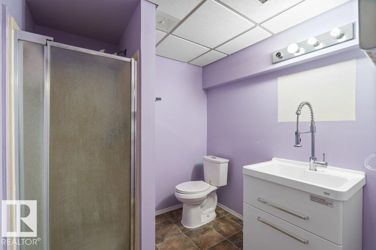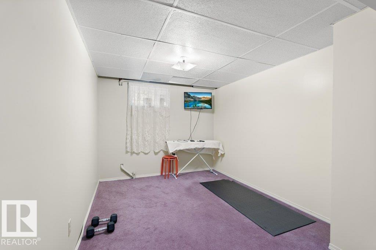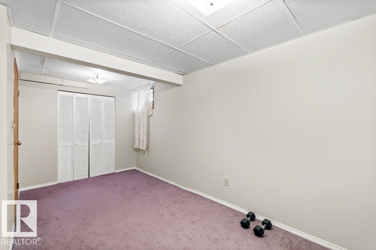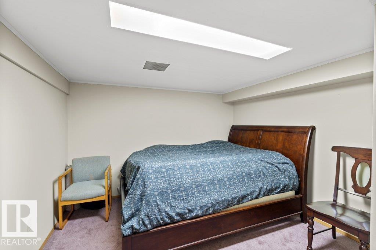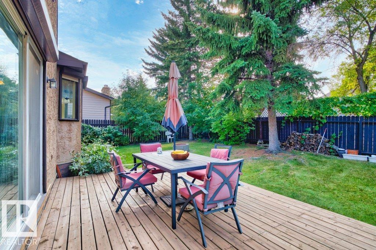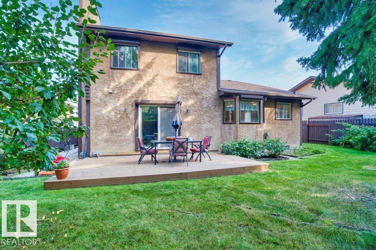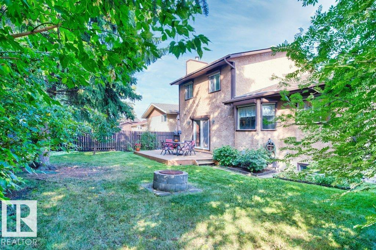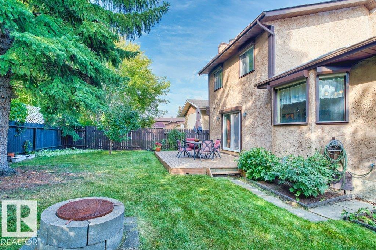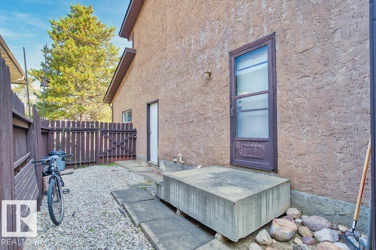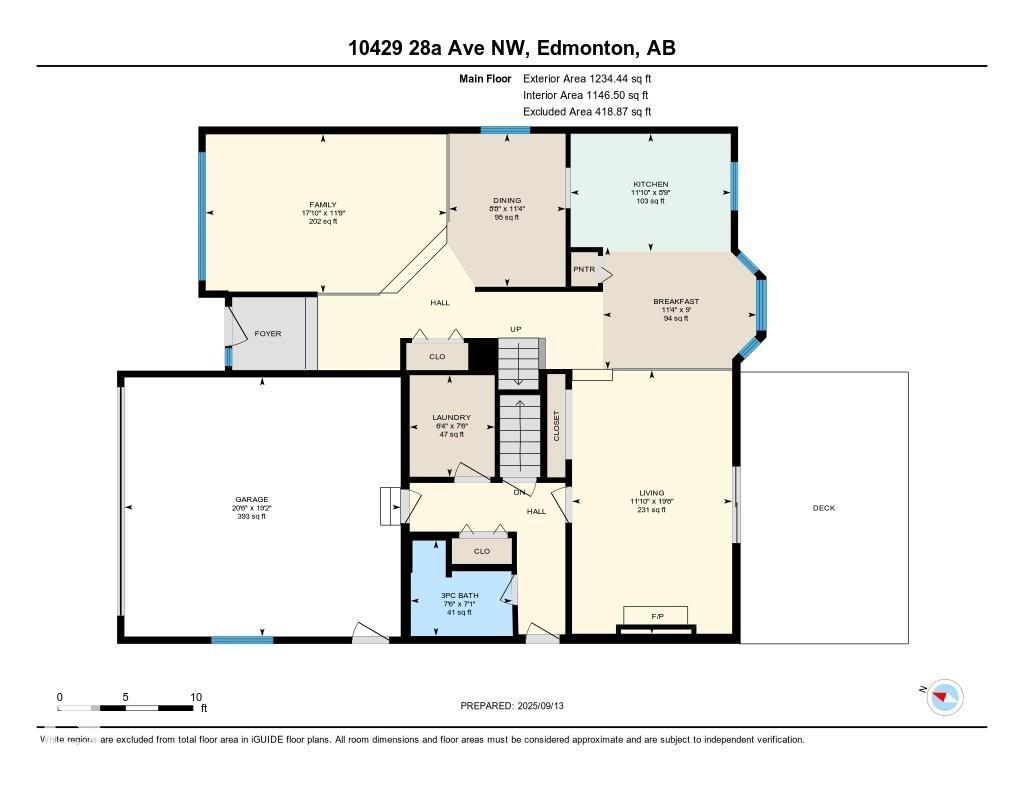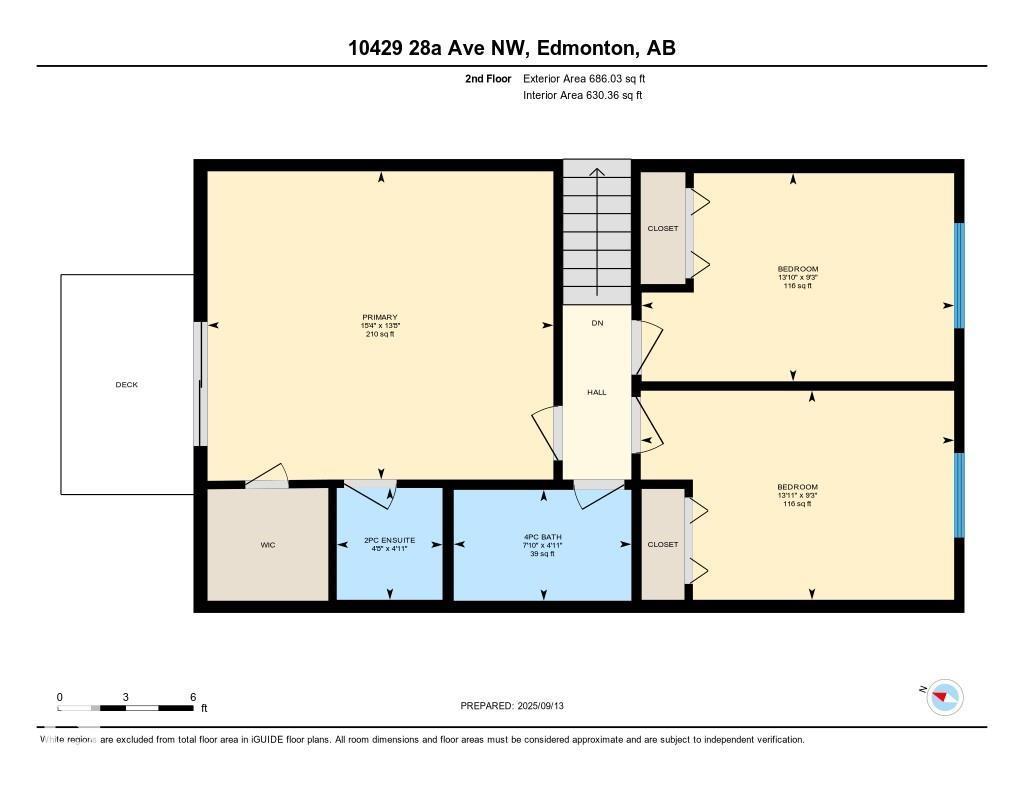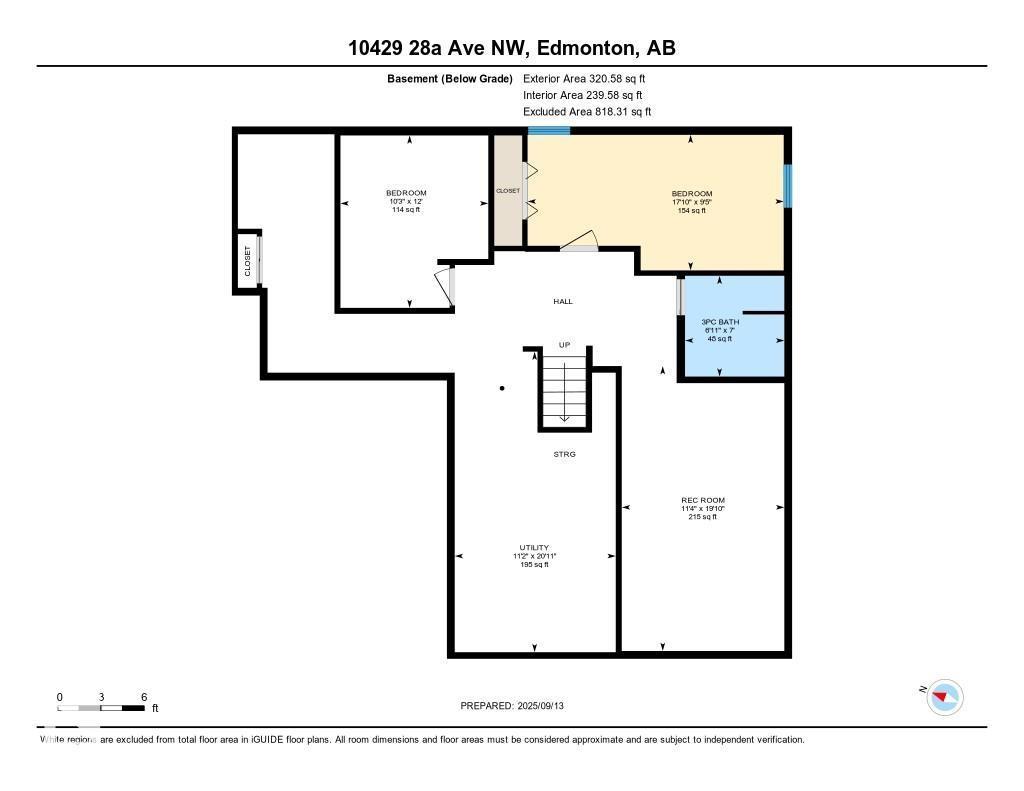10429 28a Av Nw Edmonton, Alberta T6J 4E5
$499,000
Welcome to this stunning family home in the highly desirable south side community of Ermineskin. The main floor boasts a vaulted living room, formal dining area, spacious kitchen with ample cabinets and counter space open to a bright breakfast nook, and a large family room with a cozy wood-burning fireplace. Upstairs offers three bedrooms, including a primary suite with ensuite, walk-in closet, and private balcony. With 3.5 bathrooms in total, a fully finished basement featuring additional bedrooms, a recreation room, full bath, and plenty of storage, plus a double attached garage and sunny south-facing backyard, this home truly has it all. Ideally located within walking distance to parks, schools, the LRT, South Edmonton Common, and the YMCA, with quick access to Highway 2 and Anthony Henday Drive—don’t miss it! (id:46923)
Open House
This property has open houses!
2:00 pm
Ends at:4:00 pm
Property Details
| MLS® Number | E4457924 |
| Property Type | Single Family |
| Neigbourhood | Ermineskin |
| Amenities Near By | Schools, Shopping |
| Features | See Remarks |
| Parking Space Total | 4 |
Building
| Bathroom Total | 4 |
| Bedrooms Total | 4 |
| Appliances | Dishwasher, Dryer, Garage Door Opener Remote(s), Garage Door Opener, Hood Fan, Refrigerator, Stove, Washer |
| Basement Development | Finished |
| Basement Type | Full (finished) |
| Constructed Date | 1984 |
| Construction Style Attachment | Detached |
| Half Bath Total | 1 |
| Heating Type | Forced Air |
| Stories Total | 2 |
| Size Interior | 1,920 Ft2 |
| Type | House |
Parking
| Attached Garage |
Land
| Acreage | No |
| Fence Type | Fence |
| Land Amenities | Schools, Shopping |
| Size Irregular | 557.33 |
| Size Total | 557.33 M2 |
| Size Total Text | 557.33 M2 |
Rooms
| Level | Type | Length | Width | Dimensions |
|---|---|---|---|---|
| Basement | Bedroom 4 | 5.42 m | 2.87 m | 5.42 m x 2.87 m |
| Main Level | Living Room | 5.94 m | 3.61 m | 5.94 m x 3.61 m |
| Main Level | Dining Room | 3.45 m | 2.63 m | 3.45 m x 2.63 m |
| Main Level | Kitchen | 2.66 m | 3.61 m | 2.66 m x 3.61 m |
| Main Level | Family Room | 3.58 m | 5.44 m | 3.58 m x 5.44 m |
| Upper Level | Primary Bedroom | 4.17 m | 4.67 m | 4.17 m x 4.67 m |
| Upper Level | Bedroom 2 | 2.81 m | 4.22 m | 2.81 m x 4.22 m |
| Upper Level | Bedroom 3 | 2.83 m | 4.24 m | 2.83 m x 4.24 m |
https://www.realtor.ca/real-estate/28867304/10429-28a-av-nw-edmonton-ermineskin
Contact Us
Contact us for more information

Rongmei Cheng
Associate
(780) 705-5392
201-11823 114 Ave Nw
Edmonton, Alberta T5G 2Y6
(780) 705-5393
(780) 705-5392
www.liveinitia.ca/

