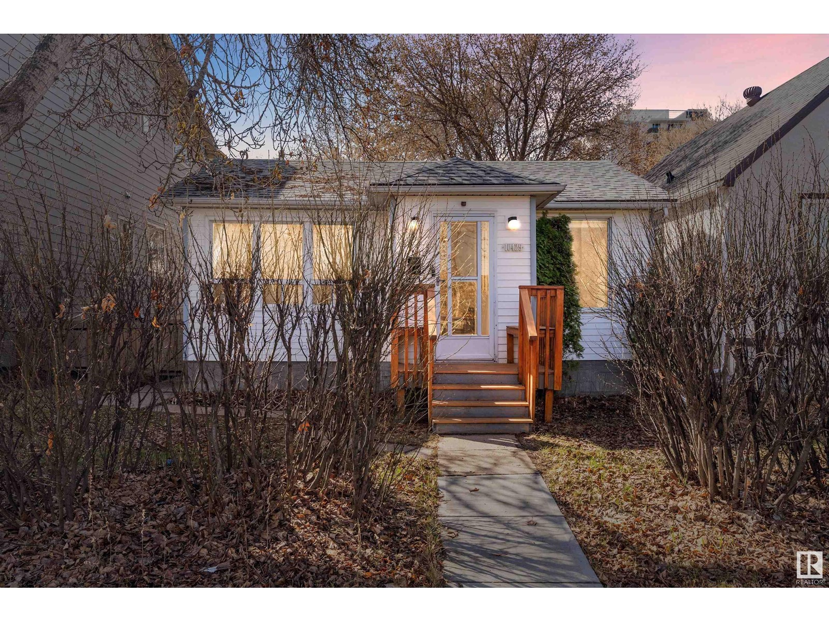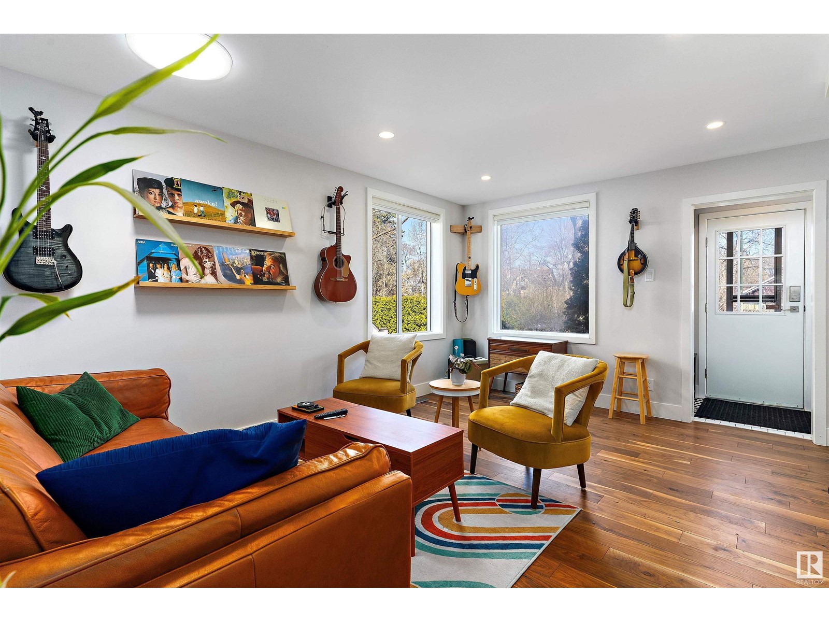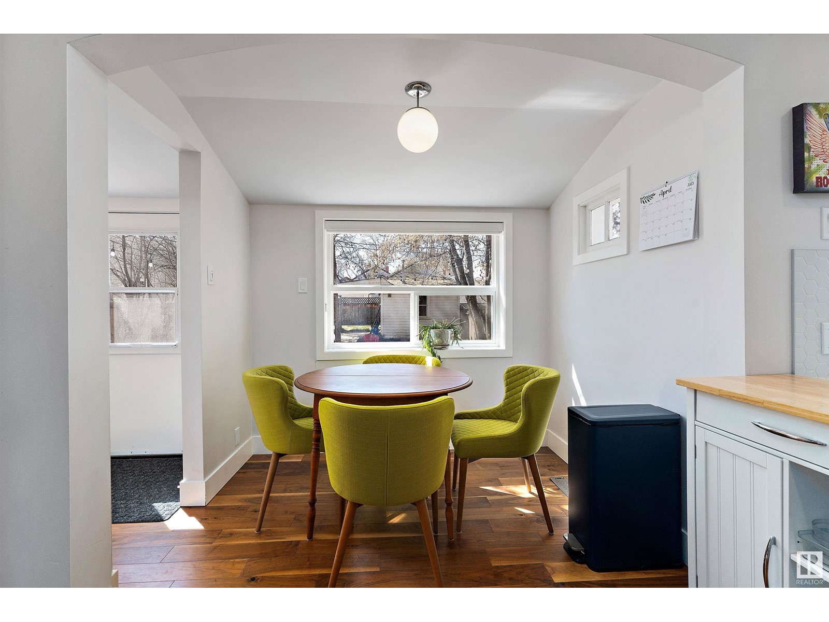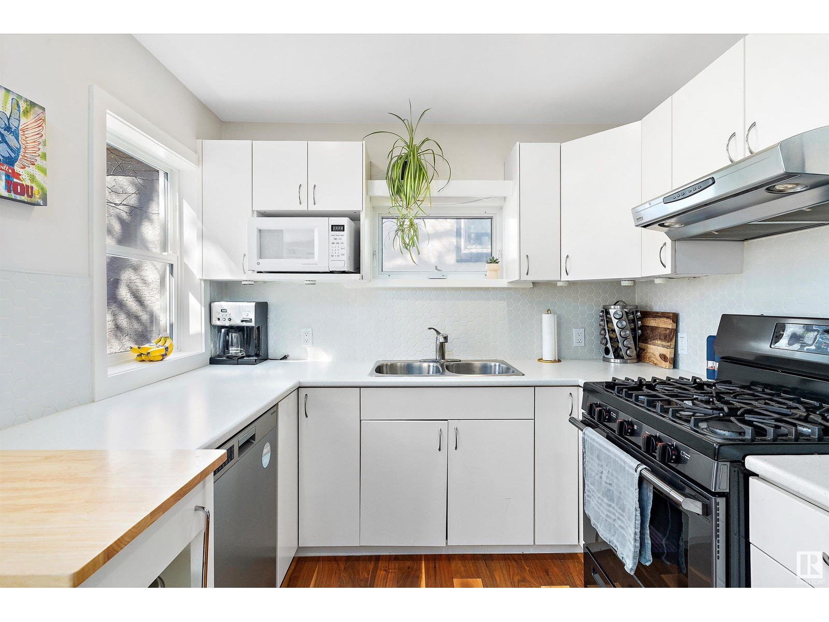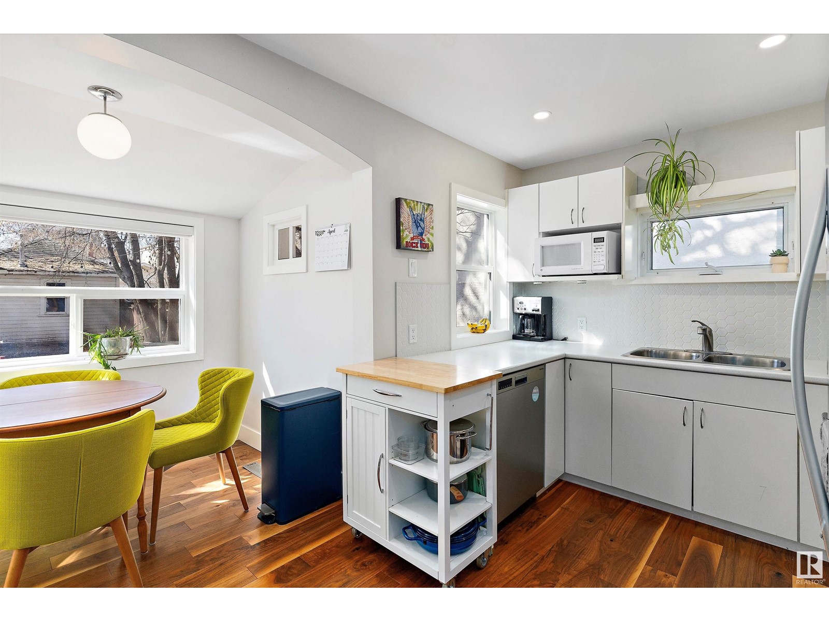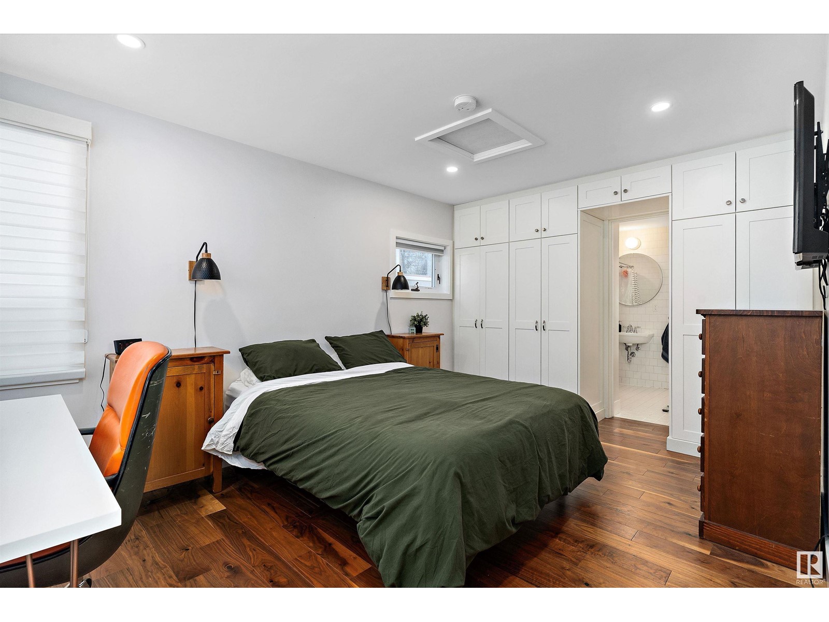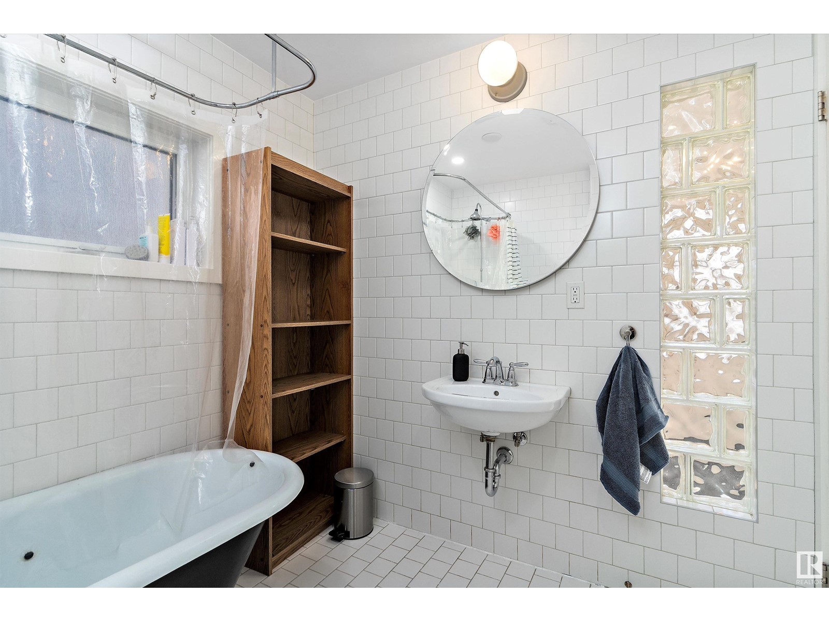10429 85 Av Nw Edmonton, Alberta T6E 2K2
$415,000
Welcome to 10429 85 Ave NW — a beautifully restored century home just steps from Whyte Avenue and the University of Alberta. Thoughtfully renovated in 2017 and recognized as Alcam’s Home of the Year, this property blends timeless character with modern comforts. Inside, you’ll find every detail has been updated — from insulation and electrical, to new subflooring, windows, doors, and high-end finishes throughout. The living room features a cozy fireplace that invites relaxation, and the spacious primary bedroom includes a stylish, modern ensuite with the original clawfoot tub. Additional upgrades include hot water tank and furnace (2020) and shingles on the north side (2020). Outside, enjoy a private backyard oasis complete with a detached garage and a covered carport — perfect for all seasons. Whether you're strolling to local cafes, enjoying the river valley trails, or exploring the vibrant Strathcona community, this location truly has it all. (id:46923)
Property Details
| MLS® Number | E4432671 |
| Property Type | Single Family |
| Neigbourhood | Strathcona |
| Amenities Near By | Playground, Schools, Shopping |
| Features | Lane |
| Parking Space Total | 2 |
| Structure | Deck, Fire Pit |
Building
| Bathroom Total | 1 |
| Bedrooms Total | 1 |
| Appliances | Dishwasher, Dryer, Hood Fan, Refrigerator, Gas Stove(s), Washer, Window Coverings |
| Architectural Style | Bungalow |
| Basement Development | Finished |
| Basement Type | Partial (finished) |
| Constructed Date | 1914 |
| Construction Style Attachment | Detached |
| Fireplace Fuel | Electric |
| Fireplace Present | Yes |
| Fireplace Type | Unknown |
| Heating Type | Forced Air |
| Stories Total | 1 |
| Size Interior | 738 Ft2 |
| Type | House |
Parking
| Carport | |
| Detached Garage |
Land
| Acreage | No |
| Fence Type | Fence |
| Land Amenities | Playground, Schools, Shopping |
| Size Irregular | 403.84 |
| Size Total | 403.84 M2 |
| Size Total Text | 403.84 M2 |
Rooms
| Level | Type | Length | Width | Dimensions |
|---|---|---|---|---|
| Basement | Recreation Room | 5.11 m | 2.72 m | 5.11 m x 2.72 m |
| Main Level | Living Room | 3.57 m | 3.55 m | 3.57 m x 3.55 m |
| Main Level | Dining Room | 2.41 m | 1.71 m | 2.41 m x 1.71 m |
| Main Level | Kitchen | 2.93 m | 2.62 m | 2.93 m x 2.62 m |
| Main Level | Primary Bedroom | 4.41 m | 3.2 m | 4.41 m x 3.2 m |
| Main Level | Laundry Room | 2.91 m | 1.65 m | 2.91 m x 1.65 m |
https://www.realtor.ca/real-estate/28213839/10429-85-av-nw-edmonton-strathcona
Contact Us
Contact us for more information

Jeremy A. Dehek
Associate
www.facebook.com/jeremydehekyeg
www.linkedin.com/in/jeremy-dehek-206447170/
www.instagram.com/jeremydehekyeg/
1400-10665 Jasper Ave Nw
Edmonton, Alberta T5J 3S9
(403) 262-7653

