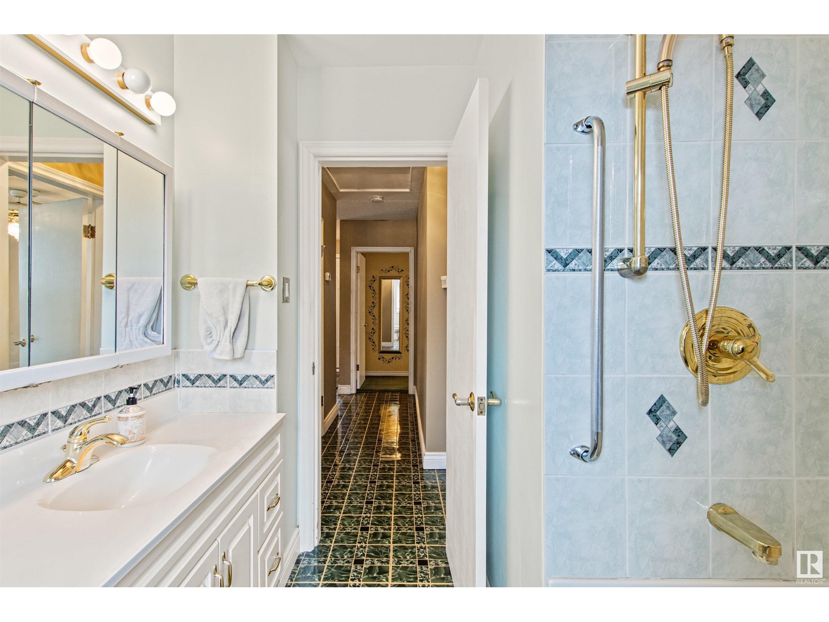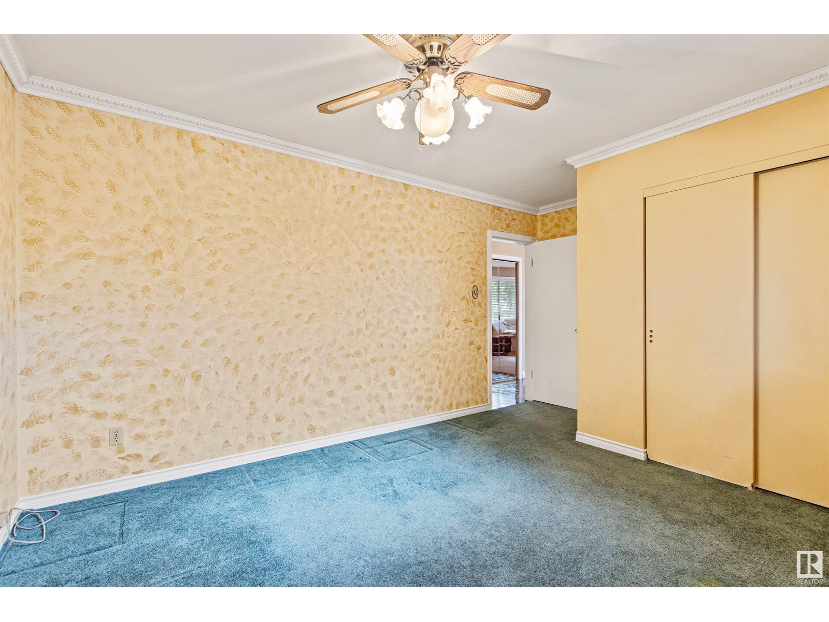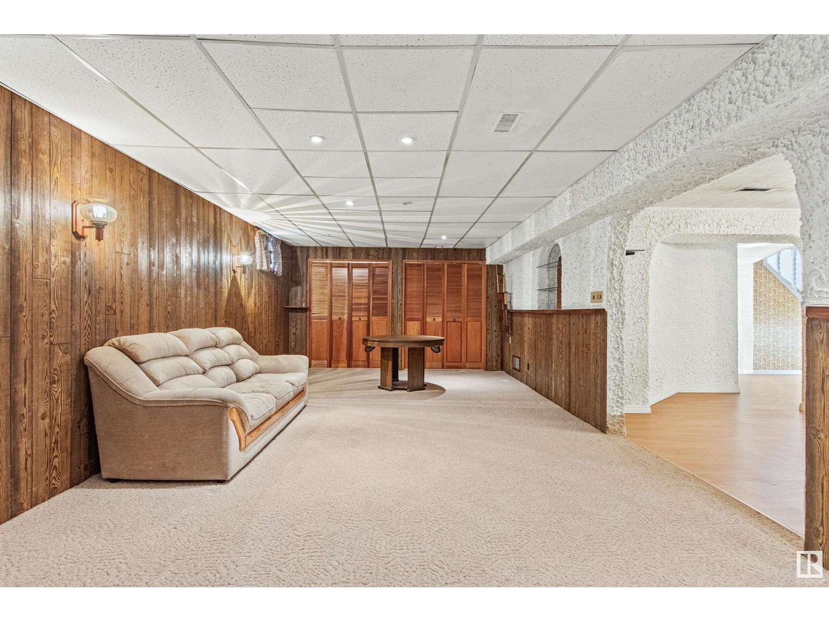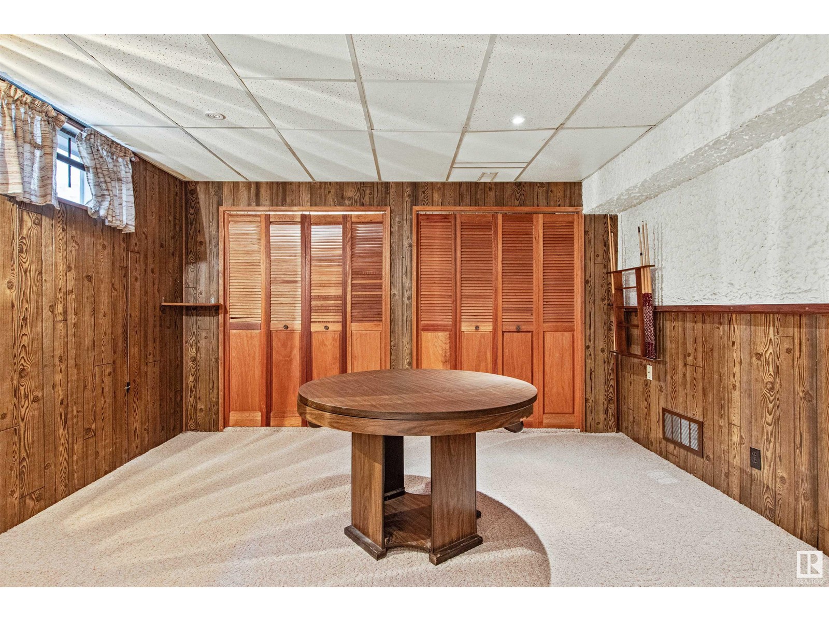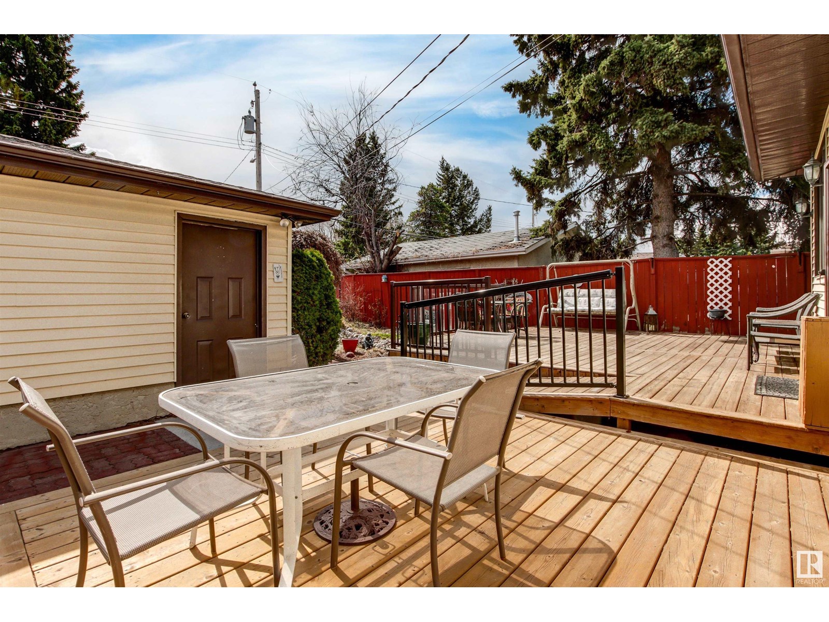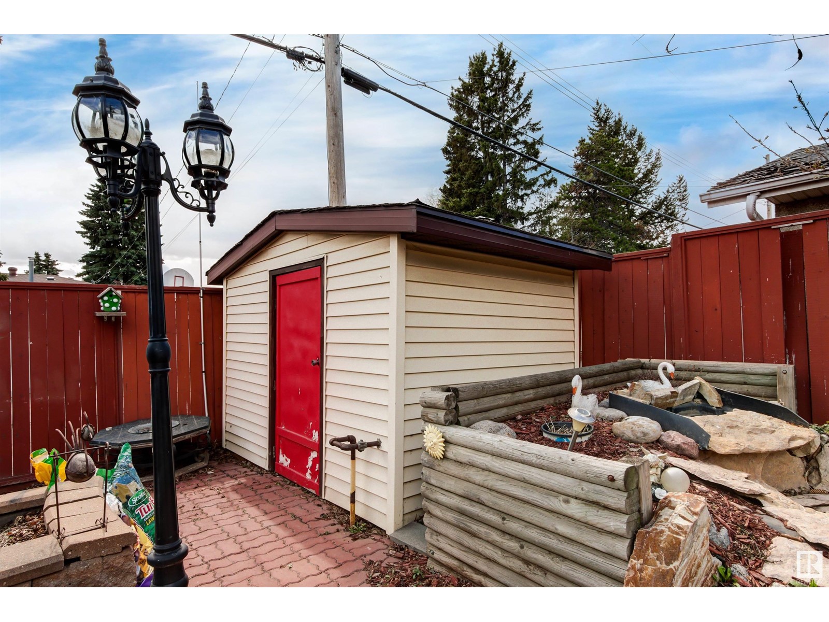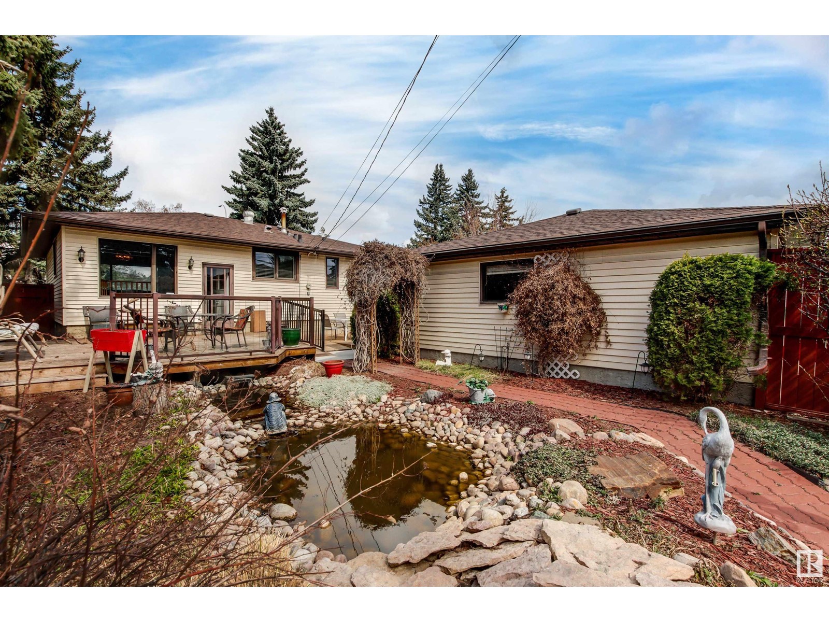10435 137 Av Nw Edmonton, Alberta T5E 1Z1
$379,900
Look no further! Nestled in the community of Rosslyn & close to ALL major amenities, this exceptionally well cared for home is READY & waiting for YOU. Step inside to a generous entry that spans into the living room, boasting loads of NATURAL LIGHT + a layout with multiple different configurations. Dining space is IDEAL & overlooks backyard/living/kitchen areas + beautiful hardwood floors! Kitchen comes with TONS of cabinetry, breakfast nook with bar seating, sunshine ceiling. Master bedroom offers TONS of room (converted 2/3 bedrooms) w/patio door to backyard + easy access to 4 pc main bath. Basement is EPIC w/3rd bedroom, HUGE laundry space, plush bar area + seating, MASSIVE family room w/stone facing fireplace, games area, storage.. and SO much more! SOUTH FACING backyard is dialled in & made for summers w/great sized deck, garden beds, rock pond, storage shed, double detached garage (w/work space). Close to schools, shopping, public transit, dining & quick access to downtown. A MUST see it today! (id:46923)
Property Details
| MLS® Number | E4432711 |
| Property Type | Single Family |
| Neigbourhood | Rosslyn |
| Amenities Near By | Playground, Public Transit, Schools, Shopping |
| Features | Flat Site, Lane |
| Parking Space Total | 4 |
| Structure | Deck |
Building
| Bathroom Total | 2 |
| Bedrooms Total | 3 |
| Amenities | Vinyl Windows |
| Appliances | Dishwasher, Dryer, Refrigerator, Storage Shed, Washer, Window Coverings, See Remarks |
| Architectural Style | Bungalow |
| Basement Development | Finished |
| Basement Type | Full (finished) |
| Constructed Date | 1961 |
| Construction Style Attachment | Detached |
| Cooling Type | Central Air Conditioning |
| Fireplace Fuel | Wood |
| Fireplace Present | Yes |
| Fireplace Type | Unknown |
| Heating Type | Forced Air |
| Stories Total | 1 |
| Size Interior | 1,165 Ft2 |
| Type | House |
Parking
| Detached Garage |
Land
| Acreage | No |
| Fence Type | Fence |
| Land Amenities | Playground, Public Transit, Schools, Shopping |
| Size Irregular | 547.49 |
| Size Total | 547.49 M2 |
| Size Total Text | 547.49 M2 |
Rooms
| Level | Type | Length | Width | Dimensions |
|---|---|---|---|---|
| Basement | Family Room | 8.49 m | 3.96 m | 8.49 m x 3.96 m |
| Basement | Bedroom 3 | 3.78 m | 3.18 m | 3.78 m x 3.18 m |
| Basement | Laundry Room | 3.89 m | 3.06 m | 3.89 m x 3.06 m |
| Main Level | Living Room | 3.66 m | 5.66 m | 3.66 m x 5.66 m |
| Main Level | Dining Room | 4.44 m | 2.85 m | 4.44 m x 2.85 m |
| Main Level | Kitchen | 4.32 m | 3.74 m | 4.32 m x 3.74 m |
| Main Level | Primary Bedroom | 6.27 m | 3.59 m | 6.27 m x 3.59 m |
| Main Level | Bedroom 2 | 3.27 m | 4.64 m | 3.27 m x 4.64 m |
https://www.realtor.ca/real-estate/28214734/10435-137-av-nw-edmonton-rosslyn
Contact Us
Contact us for more information

Steve W. Leddy
Associate
(780) 467-2897
www.steveleddy.ca/
twitter.com/steveleddysells
www.facebook.com/steve.leddy.925
www.linkedin.com/in/gettingyouhome
116-150 Chippewa Rd
Sherwood Park, Alberta T8A 6A2
(780) 464-4100
(780) 467-2897
































