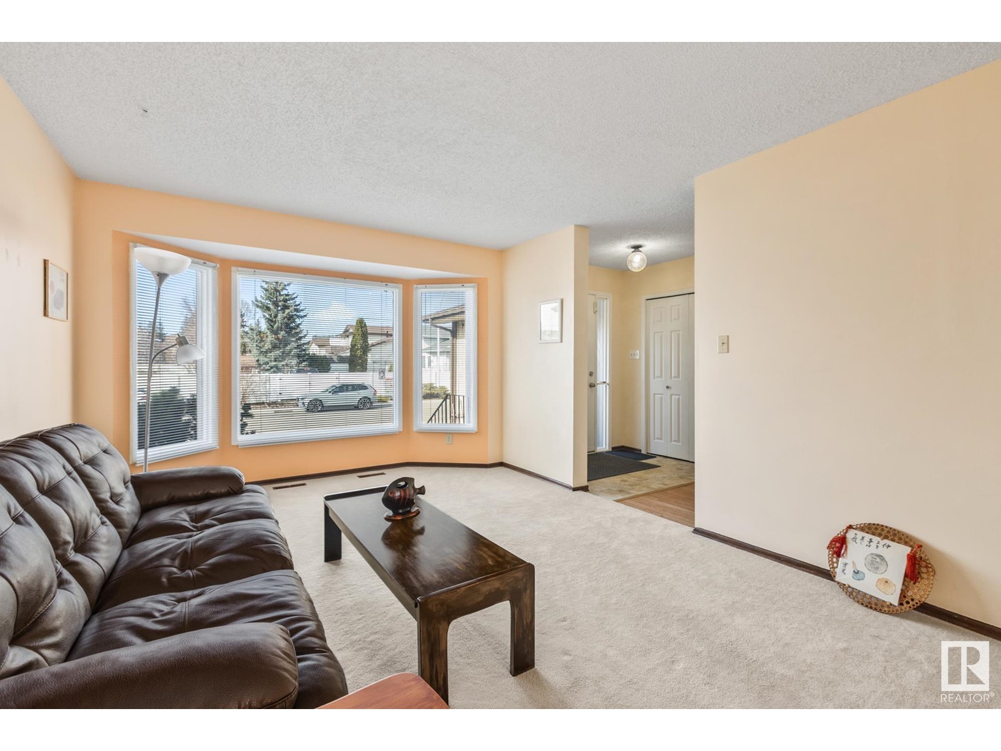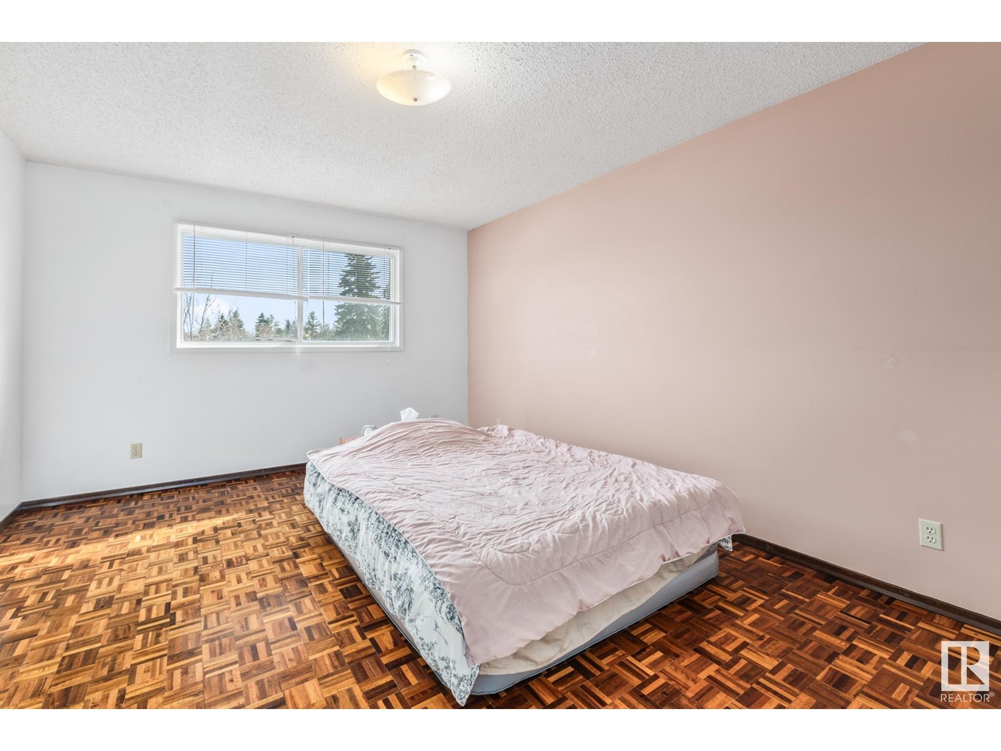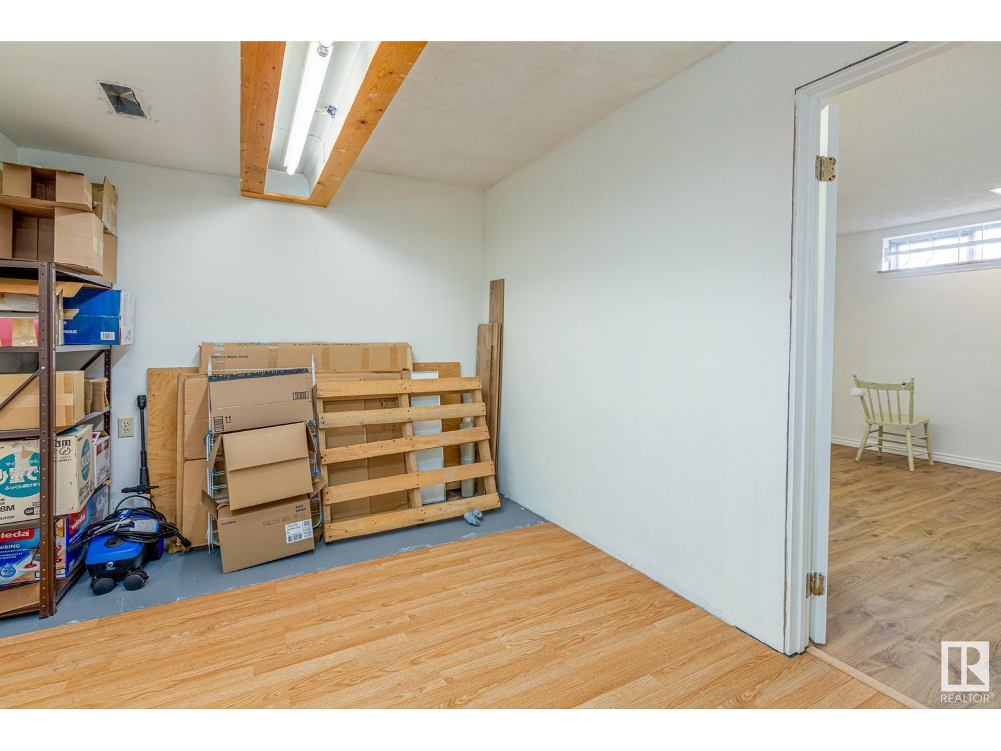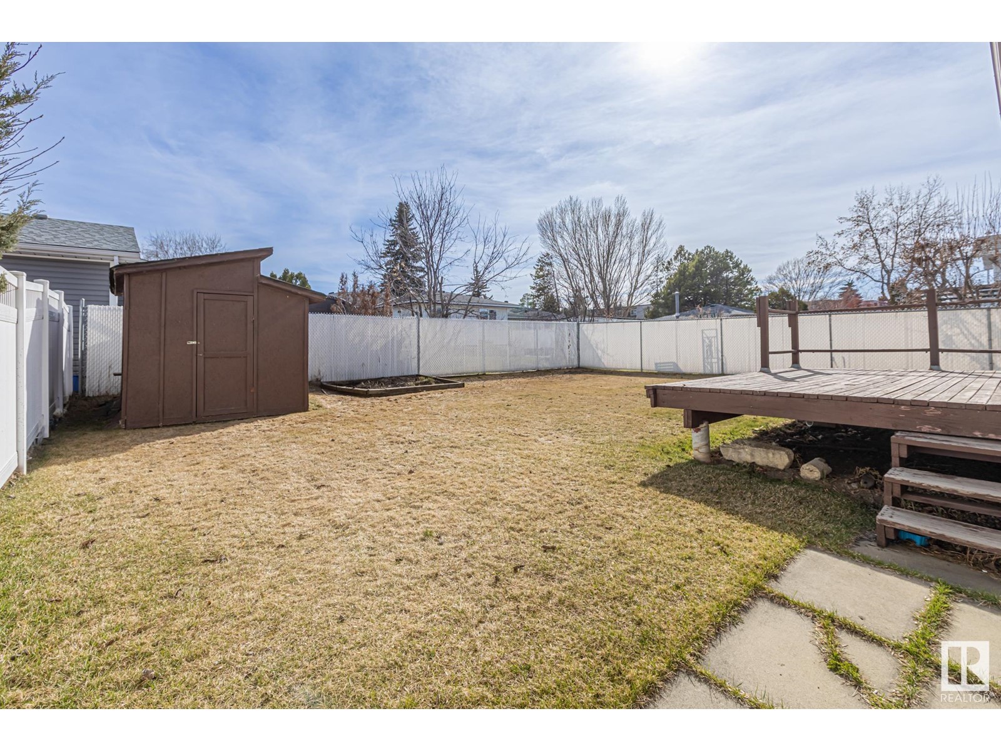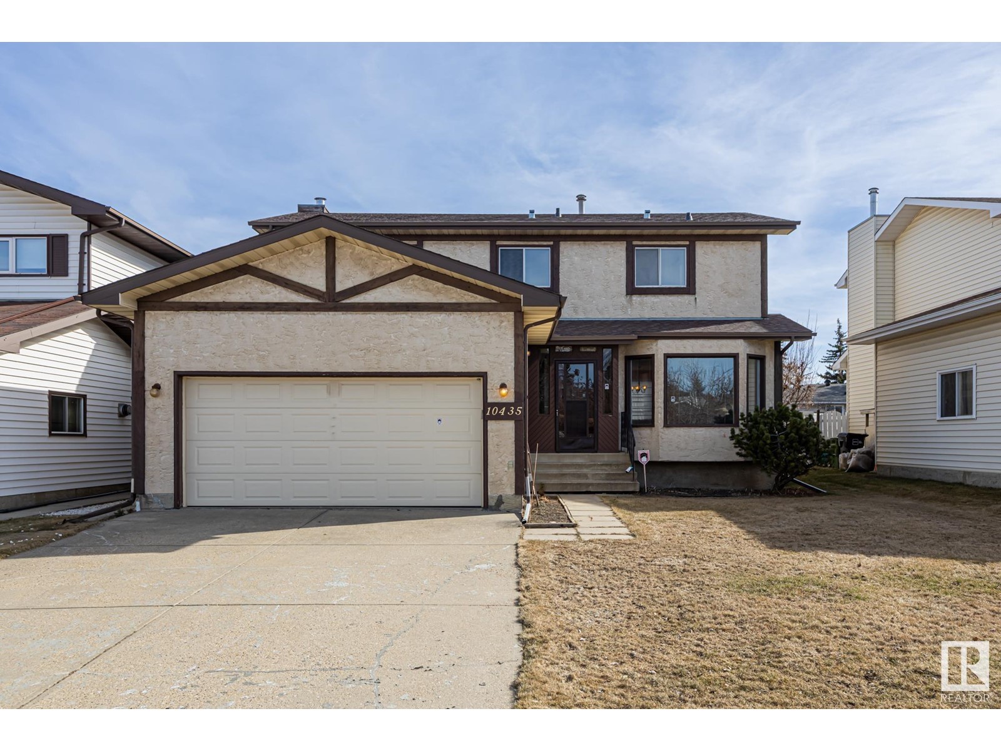10435 40 Av Nw Edmonton, Alberta T6J 6L2
$510,000
Lovingly maintained by its original owner, this 4-bed up, 3.5-bath two-storey in Duggan blends character with smart updates. Enjoy timeless parquet floors, a U-shaped kitchen with peninsula island, and a cozy breakfast nook overlooking the yard. Upstairs you'll find four bedrooms, including a spacious primary with ensuite. The finished basement features a rec room, den, storage, utility area with dual sinks, rough-ins for a shower and laundry, plus a basement bed - not to current egress but could be converted to a 5th bed. Key upgrades include a new furnace (2023), hot water tank (2017), and roof (2018). The 20'x20' double attached garage features high ceilings—perfect for extra storage. A side entry from the mudroom adds convenience, while the backyard boasts garden beds, a deck, and room for kids or pets to play. With original window security bars and proximity to parks, schools, and transit, this home is ideal for families or investors looking in a sought-after community. (id:46923)
Property Details
| MLS® Number | E4432259 |
| Property Type | Single Family |
| Neigbourhood | Duggan |
| Features | Flat Site |
| Parking Space Total | 2 |
Building
| Bathroom Total | 4 |
| Bedrooms Total | 5 |
| Amenities | Security Window/bars |
| Appliances | Garage Door Opener Remote(s), Garage Door Opener, Microwave Range Hood Combo, Refrigerator, Storage Shed, Stove, Washer, Window Coverings |
| Basement Development | Finished |
| Basement Type | Full (finished) |
| Constructed Date | 1984 |
| Construction Style Attachment | Detached |
| Fire Protection | Smoke Detectors |
| Fireplace Fuel | Wood |
| Fireplace Present | Yes |
| Fireplace Type | Unknown |
| Half Bath Total | 1 |
| Heating Type | Forced Air |
| Stories Total | 2 |
| Size Interior | 2,021 Ft2 |
| Type | House |
Parking
| Attached Garage |
Land
| Acreage | No |
| Fence Type | Fence |
| Size Irregular | 505.67 |
| Size Total | 505.67 M2 |
| Size Total Text | 505.67 M2 |
Rooms
| Level | Type | Length | Width | Dimensions |
|---|---|---|---|---|
| Basement | Den | 3.32 m | 2.64 m | 3.32 m x 2.64 m |
| Basement | Bedroom 5 | 3.21 m | 3.94 m | 3.21 m x 3.94 m |
| Basement | Utility Room | 4.15 m | 4.98 m | 4.15 m x 4.98 m |
| Main Level | Living Room | 3.99 m | 5.5 m | 3.99 m x 5.5 m |
| Main Level | Dining Room | 4.06 m | 3.06 m | 4.06 m x 3.06 m |
| Main Level | Kitchen | 3.83 m | 2.97 m | 3.83 m x 2.97 m |
| Main Level | Family Room | 3.46 m | 5.02 m | 3.46 m x 5.02 m |
| Main Level | Laundry Room | 3.32 m | 1.95 m | 3.32 m x 1.95 m |
| Upper Level | Primary Bedroom | 5.06 m | Measurements not available x 5.06 m | |
| Upper Level | Bedroom 2 | 3.1 m | 3.84 m | 3.1 m x 3.84 m |
| Upper Level | Bedroom 3 | 3.72 m | 2.88 m | 3.72 m x 2.88 m |
| Upper Level | Bedroom 4 | 3.1 m | 2.5 m | 3.1 m x 2.5 m |
https://www.realtor.ca/real-estate/28204457/10435-40-av-nw-edmonton-duggan
Contact Us
Contact us for more information

David M. Ozubko
Associate
www.davesells.ca/
twitter.com/Davesellsca
www.facebook.com/DaveSells.ca/
www.linkedin.com/in/dave-ozubko-55441574
www.instagram.com/davesells.ca/?hl=en
www.youtube.com/channel/UCYyFSm4qefraD_Pf2hCZP3Q
www.youtube.com/embed/6MP9pxwYT9w
3400-10180 101 St Nw
Edmonton, Alberta T5J 3S4
(855) 623-6900
Maria Ozubko
Associate
(780) 457-3777
www.davesells.ca/about-maria
twitter.com/mariaozubko
www.facebook.com/DaveSells.ca/notifications
www.linkedin.com/in/maria-ozubko-57aa2545/
www.instagram.com/mariaozubko/
3400-10180 101 St Nw
Edmonton, Alberta T5J 3S4
(855) 623-6900




