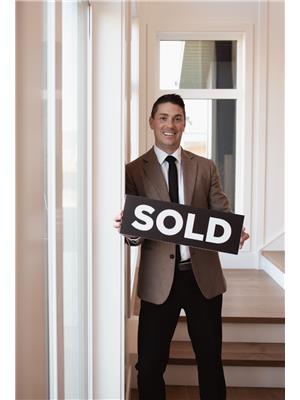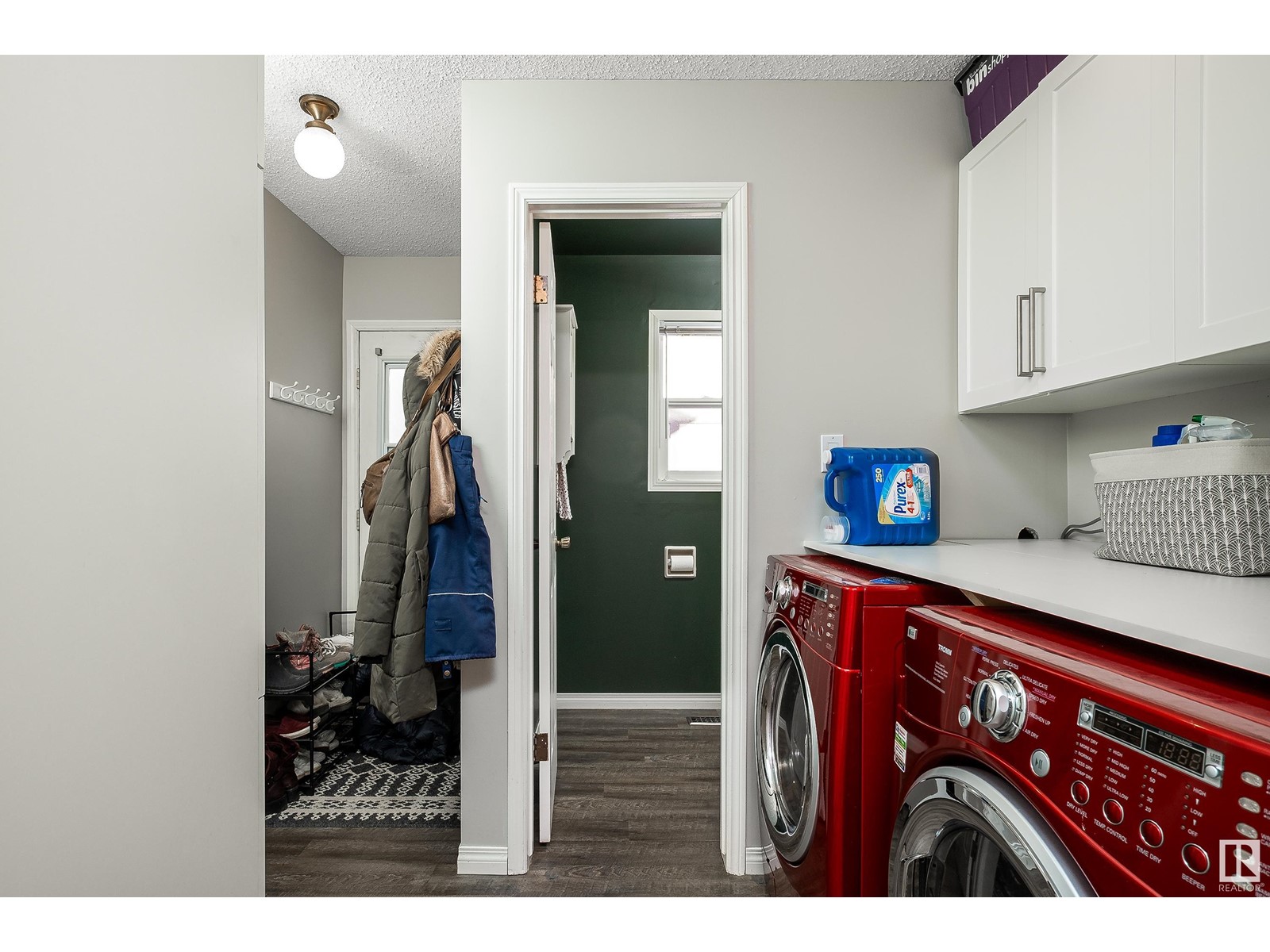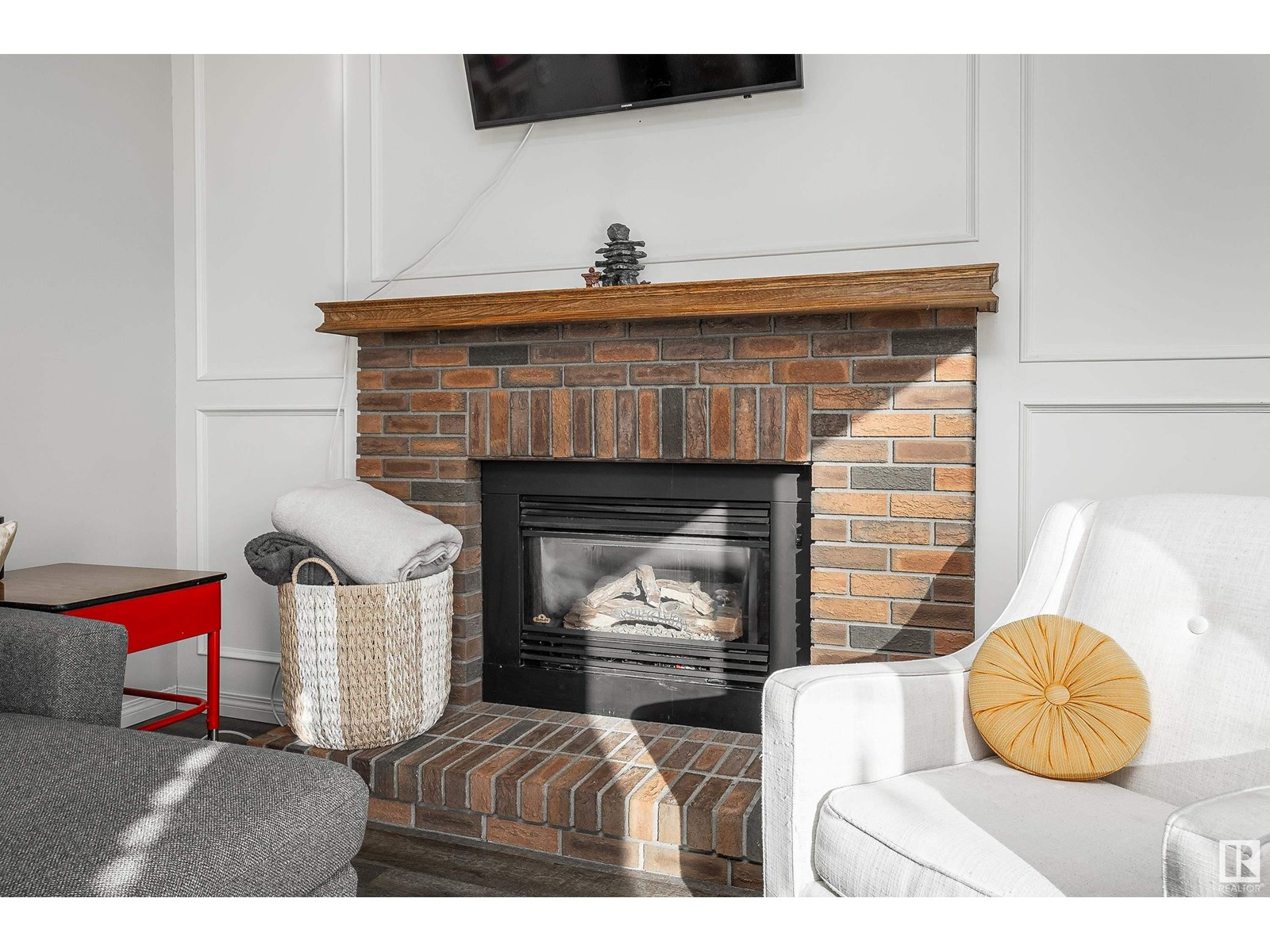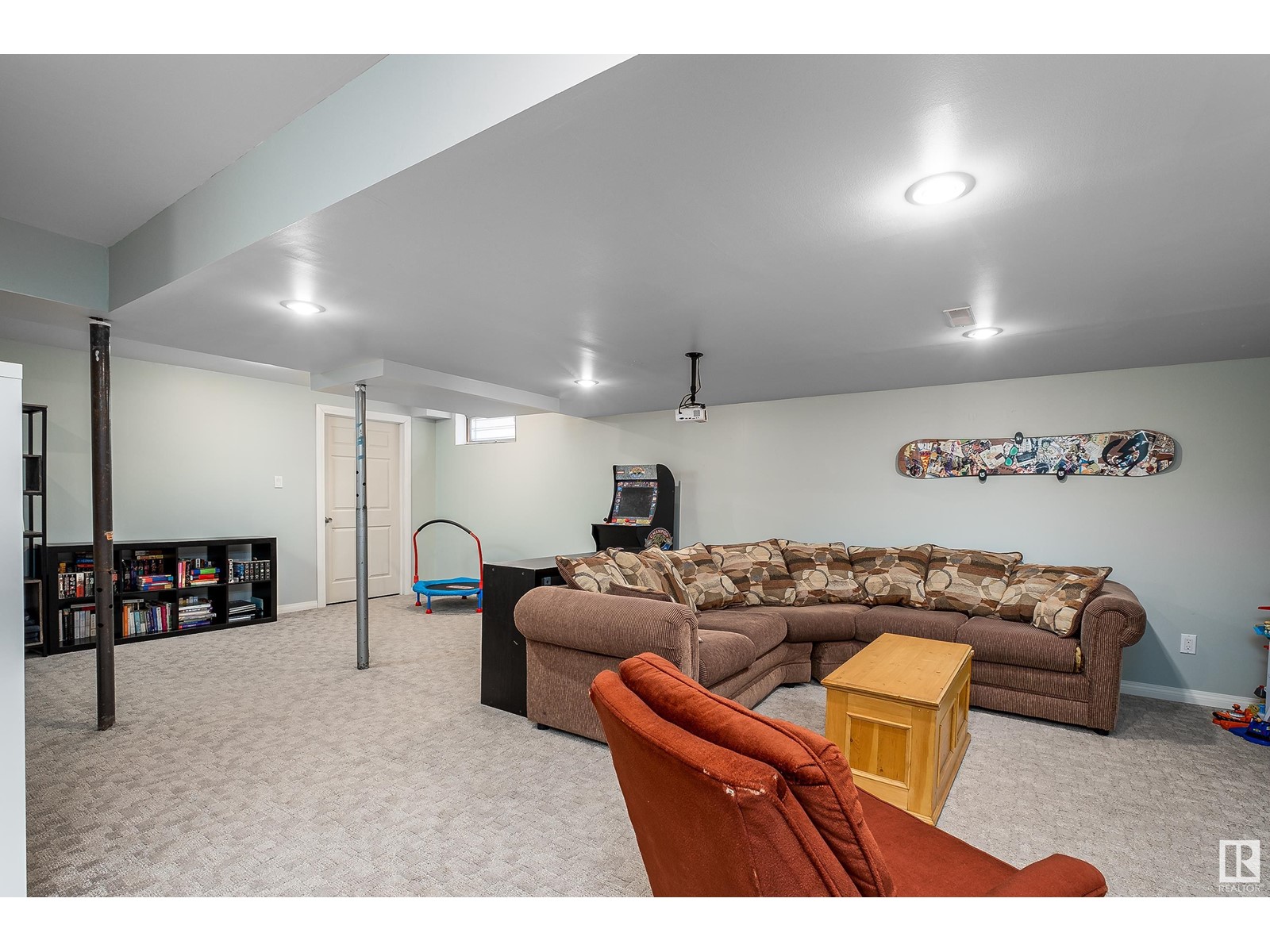10436 18 Av Nw Edmonton, Alberta T6J 4Z8
$599,900
Growing families, here's your perfect fit! Bright, airy + updated 2100 sq ft two-storey home with 4 large bedrooms upstairs! You'll love the brand new white quartz kitchen (2021) with s/s appliances + a 4x5 ft island! Enjoy new triple-pane windows throughout (2015-2020), new shingles (2020) as well as textured walnut LVP flooring (2017)! The main level of this home offers a harmonious blend of elegance + functionality. Enjoy the cozy sunken living room. Relax in the huge primary suite featuring a bay window, his + her closets, + spacious en-suite with double sinks. The modern finished basement (2013) offers a large rec room + plenty of storage or room to grow. You + your kids will love the big backyard where you will enjoy loads of summer fun with family-friendly cul-de-sac, + 2-minute walk to buses, school, playground + green spaces, including an off-leash park. Amenities at your fingertips with LRT, Century Park shopping centers + South Common just a stone's throw away. Don't miss this one! (id:46923)
Property Details
| MLS® Number | E4429033 |
| Property Type | Single Family |
| Neigbourhood | Keheewin |
| Amenities Near By | Airport, Golf Course, Playground, Public Transit, Schools, Shopping |
| Features | No Animal Home, No Smoking Home |
| Parking Space Total | 2 |
| Structure | Deck |
Building
| Bathroom Total | 3 |
| Bedrooms Total | 4 |
| Appliances | Dishwasher, Dryer, Garage Door Opener Remote(s), Garage Door Opener, Microwave Range Hood Combo, Refrigerator, Storage Shed, Washer, Window Coverings, See Remarks |
| Basement Development | Partially Finished |
| Basement Type | Full (partially Finished) |
| Ceiling Type | Vaulted |
| Constructed Date | 1981 |
| Construction Style Attachment | Detached |
| Cooling Type | Central Air Conditioning |
| Fire Protection | Smoke Detectors |
| Fireplace Fuel | Gas |
| Fireplace Present | Yes |
| Fireplace Type | Unknown |
| Half Bath Total | 1 |
| Heating Type | Forced Air |
| Stories Total | 2 |
| Size Interior | 2,125 Ft2 |
| Type | House |
Parking
| Attached Garage |
Land
| Acreage | No |
| Fence Type | Fence |
| Land Amenities | Airport, Golf Course, Playground, Public Transit, Schools, Shopping |
| Size Irregular | 561.8 |
| Size Total | 561.8 M2 |
| Size Total Text | 561.8 M2 |
Rooms
| Level | Type | Length | Width | Dimensions |
|---|---|---|---|---|
| Basement | Recreation Room | 5.74 m | 7.77 m | 5.74 m x 7.77 m |
| Main Level | Living Room | 3.84 m | 6.07 m | 3.84 m x 6.07 m |
| Main Level | Dining Room | 3.79 m | 3.13 m | 3.79 m x 3.13 m |
| Main Level | Kitchen | 3.93 m | 4.09 m | 3.93 m x 4.09 m |
| Main Level | Family Room | 5.3 m | 3.48 m | 5.3 m x 3.48 m |
| Main Level | Mud Room | 3.17 m | 1.94 m | 3.17 m x 1.94 m |
| Upper Level | Primary Bedroom | 4.57 m | 4.61 m | 4.57 m x 4.61 m |
| Upper Level | Bedroom 2 | 3.16 m | 4.99 m | 3.16 m x 4.99 m |
| Upper Level | Bedroom 3 | 3.21 m | 3.44 m | 3.21 m x 3.44 m |
| Upper Level | Bedroom 4 | 3.86 m | 3.44 m | 3.86 m x 3.44 m |
https://www.realtor.ca/real-estate/28120575/10436-18-av-nw-edmonton-keheewin
Contact Us
Contact us for more information

Brent Anderson
Associate
theandersonco.ca/
www.facebook.com/TheAndersonCo
www.instagram.com/The_Anderson_Co/
5954 Gateway Blvd Nw
Edmonton, Alberta T6H 2H6
(780) 439-3300










































