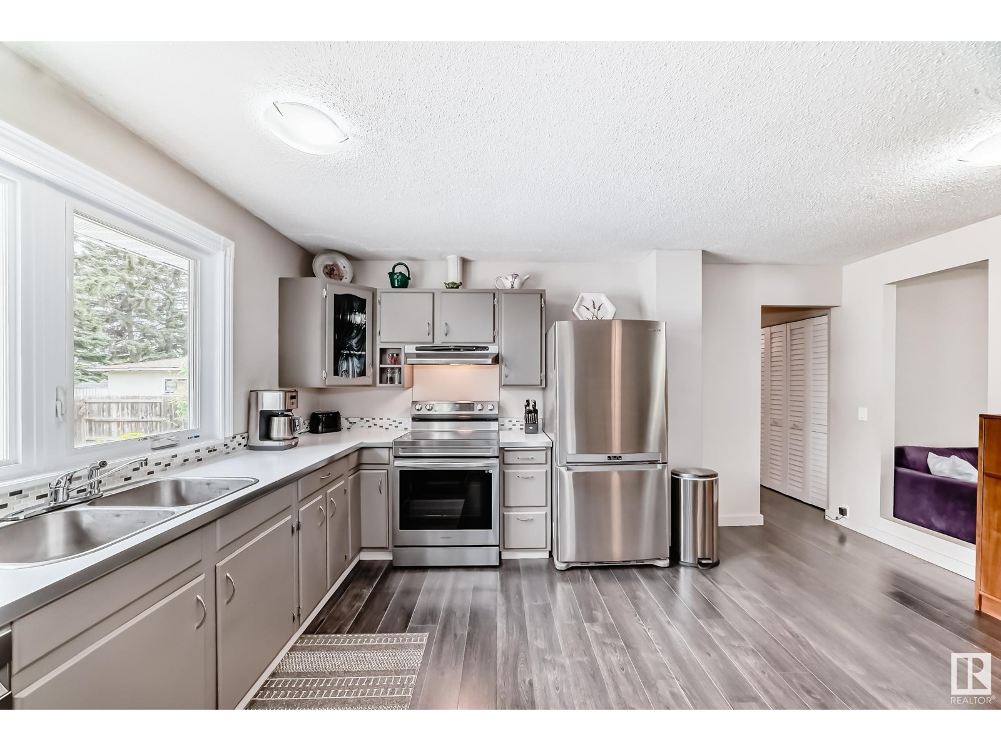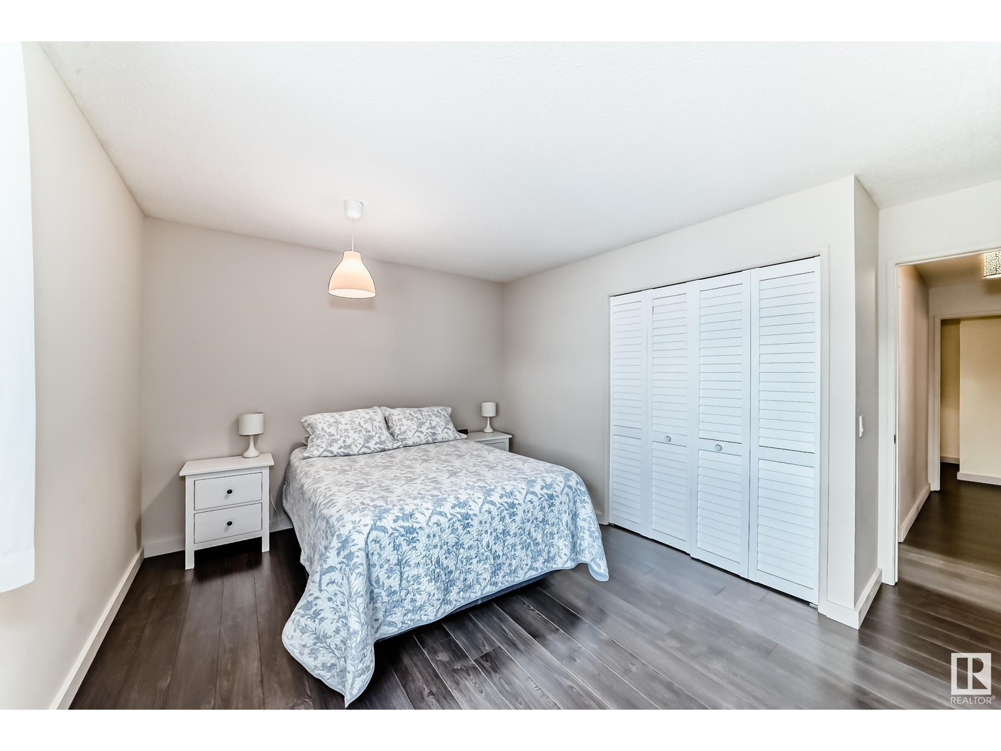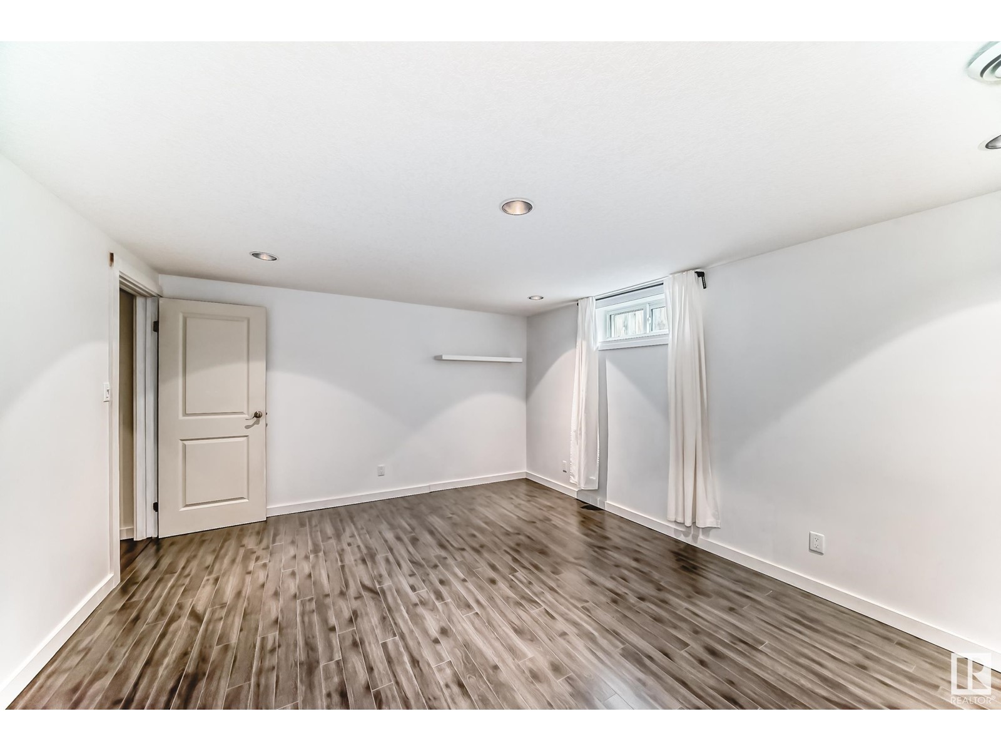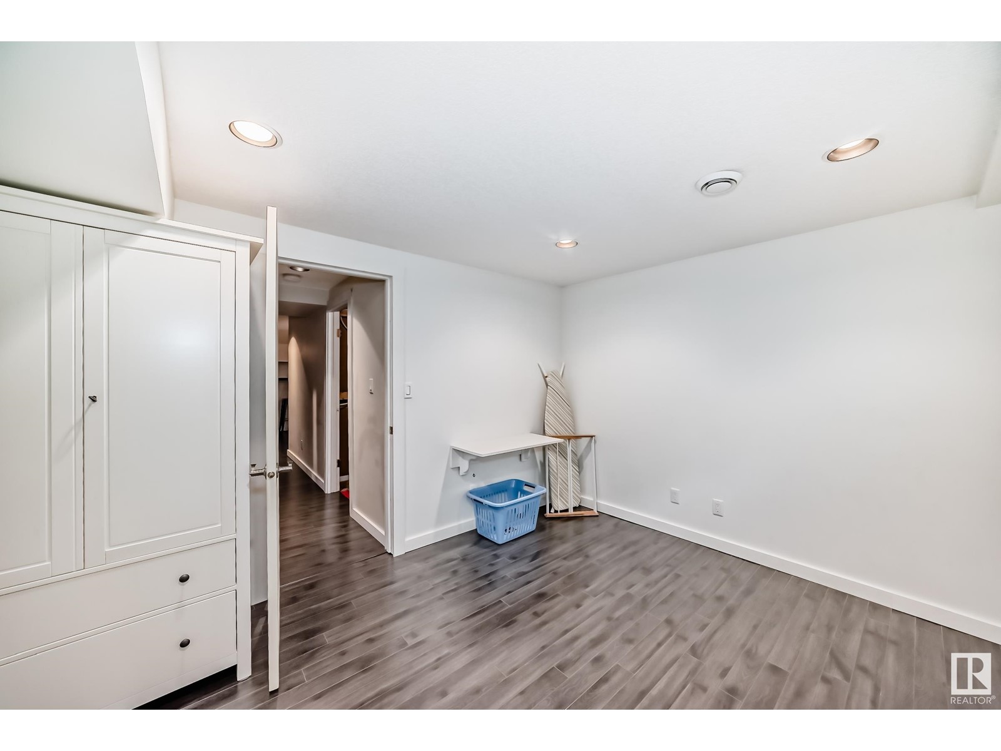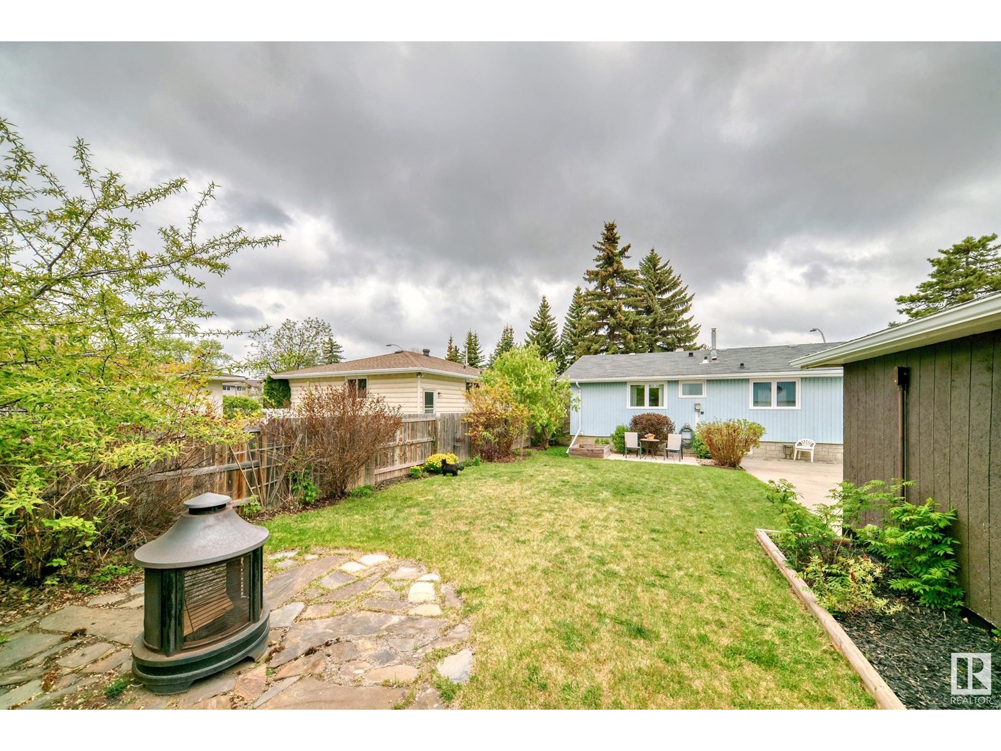10439 37 Av Nw Edmonton, Alberta T6K 2H9
$489,900
Immaculate 3 bed 2.5 bath bungalow in Duggan across from Charles Anderson Park. Over 2000 sq.ft. of living space. Triple Pane Windows, New Doors and Eaves.Updated electrical sockets,switches,new Furnace and Humidifier. Spacious living room with abundant natural light and a seamless flow into the dining area. Bright kitchen with plenty of cabinets, new multi function stove and a new dishwasher. The primary suite offers a 2 pce ensuite. Two additional bdrms, perfect for family or guests. Updated 4 pce bath. Durable laminate flooring and ceramic tile throughout. The spray foam insulated basement offers Massive rec room with built-in wine fridge. Two extra basement rooms offer flexible space for a home office, gym or guest quarters. A Full 3 pce bath. The laundry rm offers a new washer & dryer. Outside the 605 m2 lot provides a backyard oasis. Double OS garage w dedicated electrical service. Just mins away from schools, shopping, recreation. Easy access to Whitemud and Henday. Move in & Enjoy! (id:46923)
Open House
This property has open houses!
1:00 pm
Ends at:4:00 pm
1:00 pm
Ends at:4:00 pm
Property Details
| MLS® Number | E4437732 |
| Property Type | Single Family |
| Neigbourhood | Duggan |
| Amenities Near By | Golf Course, Playground, Public Transit, Schools, Shopping, Ski Hill |
| Community Features | Public Swimming Pool |
| Features | Flat Site, No Animal Home, No Smoking Home |
| Parking Space Total | 4 |
| Structure | Fire Pit, Patio(s) |
Building
| Bathroom Total | 3 |
| Bedrooms Total | 3 |
| Amenities | Vinyl Windows |
| Appliances | Dishwasher, Dryer, Garage Door Opener Remote(s), Garage Door Opener, Hood Fan, Refrigerator, Stove, Washer, Window Coverings, Wine Fridge |
| Architectural Style | Bungalow |
| Basement Development | Finished |
| Basement Type | Full (finished) |
| Constructed Date | 1971 |
| Construction Style Attachment | Detached |
| Half Bath Total | 1 |
| Heating Type | Forced Air |
| Stories Total | 1 |
| Size Interior | 1,154 Ft2 |
| Type | House |
Parking
| Detached Garage | |
| Oversize |
Land
| Acreage | No |
| Fence Type | Fence |
| Land Amenities | Golf Course, Playground, Public Transit, Schools, Shopping, Ski Hill |
| Size Irregular | 604.77 |
| Size Total | 604.77 M2 |
| Size Total Text | 604.77 M2 |
Rooms
| Level | Type | Length | Width | Dimensions |
|---|---|---|---|---|
| Basement | Family Room | 5.51 m | 7.2 m | 5.51 m x 7.2 m |
| Basement | Hobby Room | 3.97 m | 3.15 m | 3.97 m x 3.15 m |
| Basement | Office | 5.02 m | 3.85 m | 5.02 m x 3.85 m |
| Main Level | Living Room | 3.41 m | 5.87 m | 3.41 m x 5.87 m |
| Main Level | Dining Room | 2.58 m | 2.04 m | 2.58 m x 2.04 m |
| Main Level | Kitchen | 4.81 m | 3.55 m | 4.81 m x 3.55 m |
| Main Level | Primary Bedroom | 3.2 m | 4.06 m | 3.2 m x 4.06 m |
| Main Level | Bedroom 2 | 2.66 m | 3.01 m | 2.66 m x 3.01 m |
| Main Level | Bedroom 3 | 2.75 m | 4.06 m | 2.75 m x 4.06 m |
https://www.realtor.ca/real-estate/28348319/10439-37-av-nw-edmonton-duggan
Contact Us
Contact us for more information

Cindy G. Jackson
Associate
(780) 444-8017
www.propertiesbycindy.com/
www.facebook.com/CindyJacksonEdmontonRealEstate/
201-6650 177 St Nw
Edmonton, Alberta T5T 4J5
(780) 483-4848
(780) 444-8017














