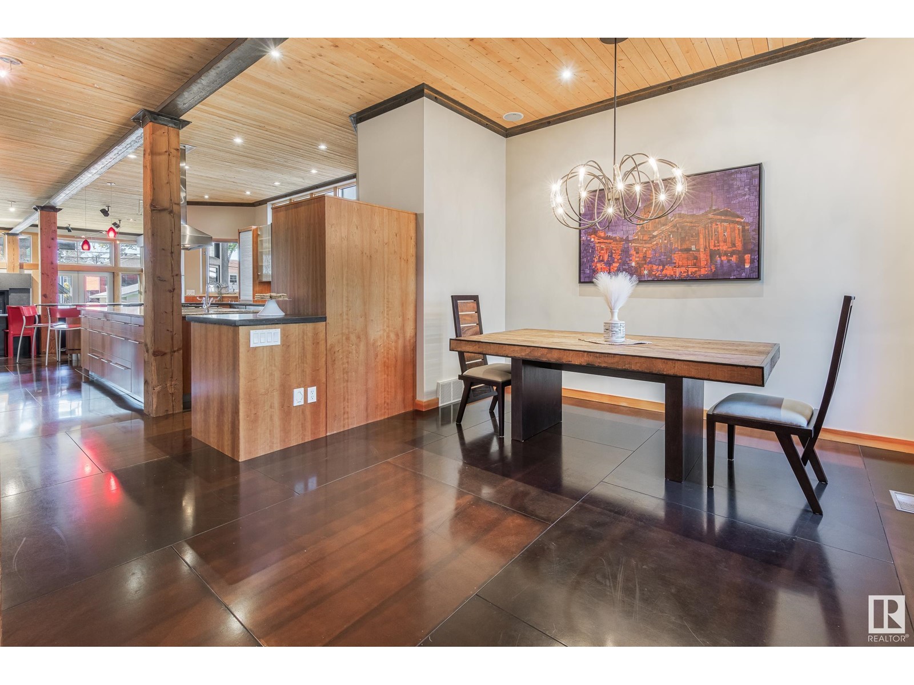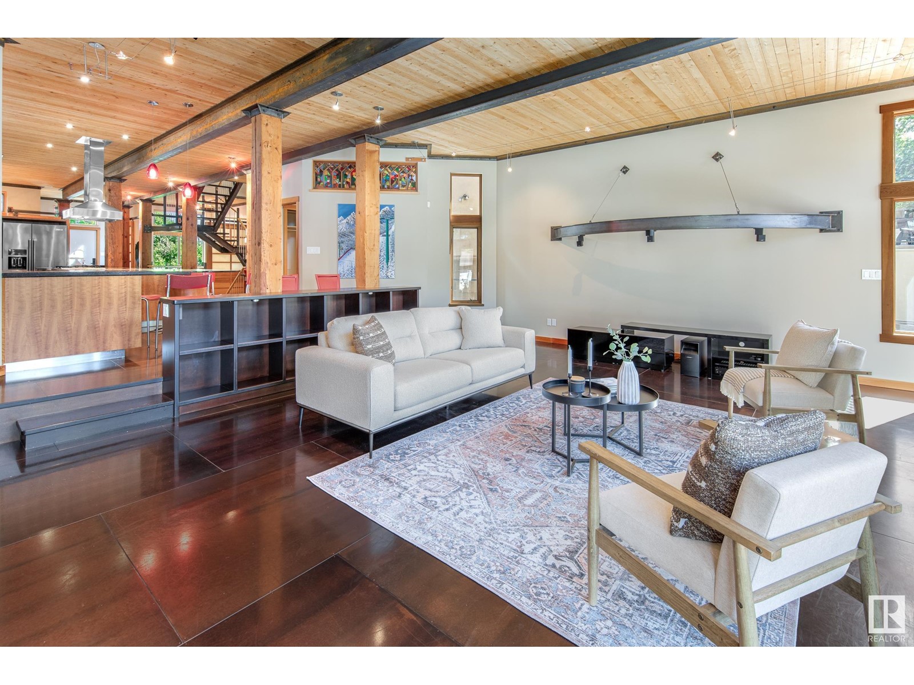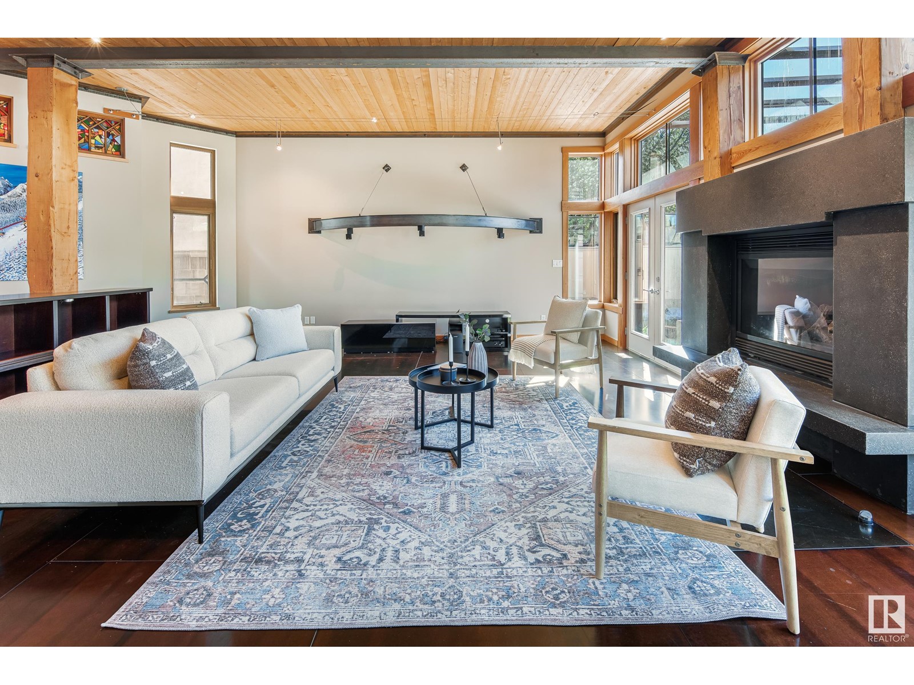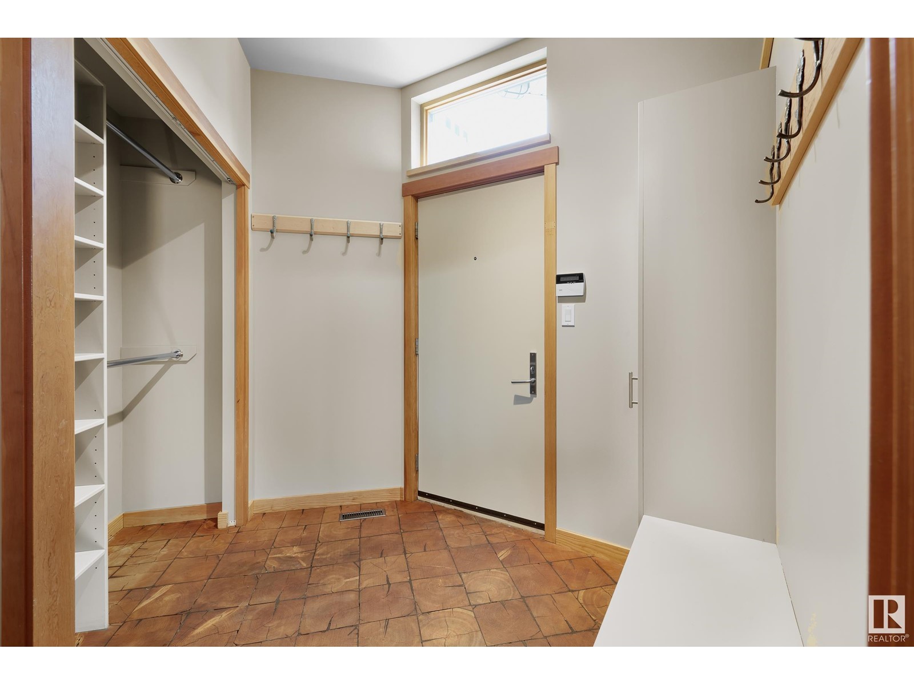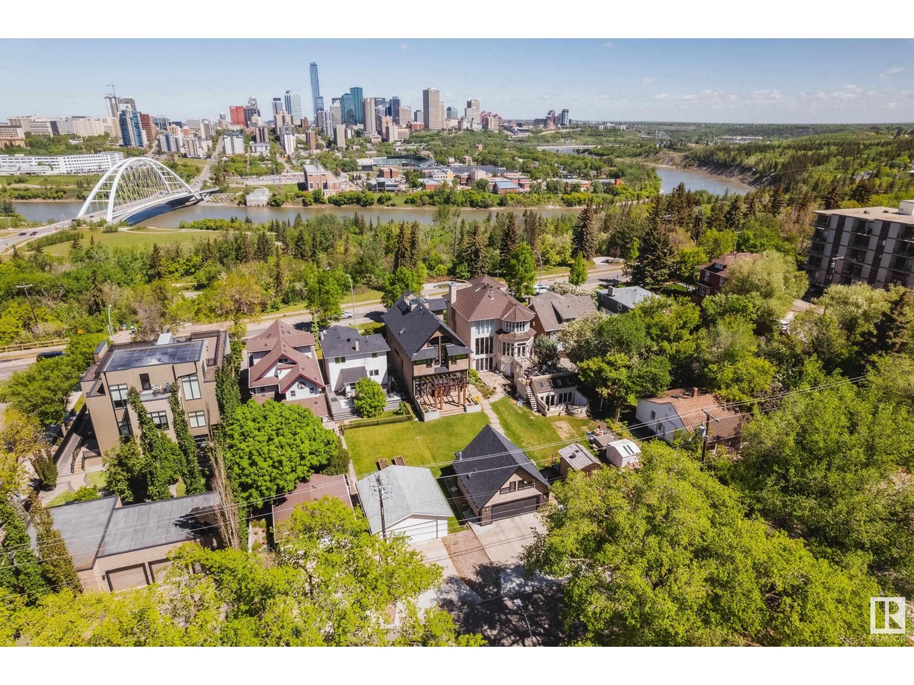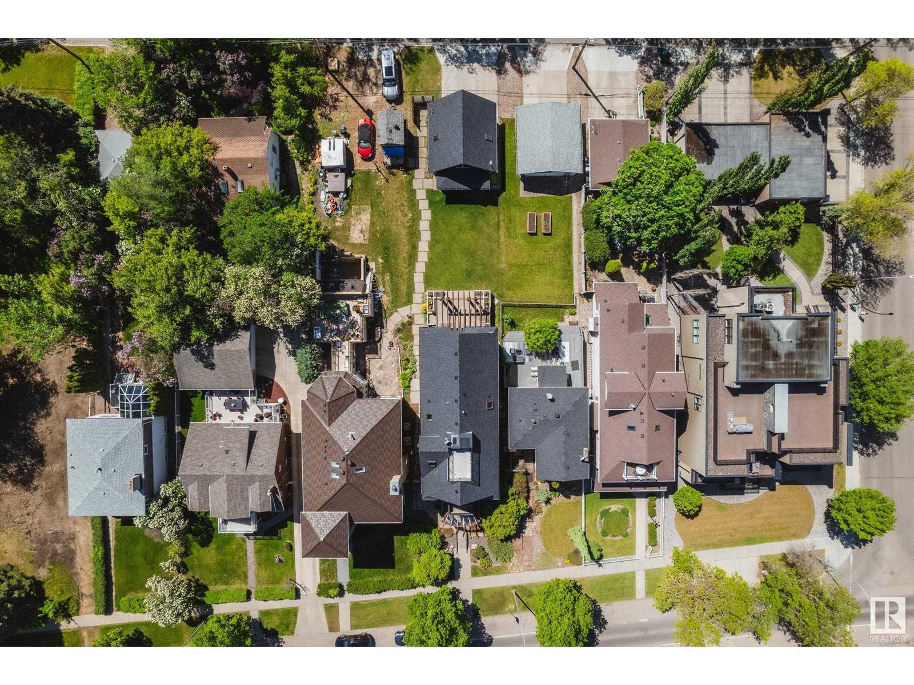10439 Saskatchewan Dr Nw Edmonton, Alberta T6E 4R8
$1,750,000
Saskatchewan Drive location views - like you have never seen before!!!! Built by Habitat Studio, this home has been constructed & meticulously designed with the highest of quality materials & energy conservation at heart. Close your eyes & imagine a historic Chicago loft blended with Japanese inspired elements the fit & finish is like no other. Encompassing just over 5275 square feet of living space on all 4 levels plus a Roof top patio & Patio off of the primary bedroom both with full views of downtown & river valley. Featuring 4 beds & 5 baths, a 3rd floor office space, main floor office every detail from the flooring to the cabinetry, lighting, to the steel beams & more all have been carefully & thoughtfully curated for the perfectly designed family home. The indoor spaces to the outdoor covered patio - every family will fall in love. This homes unique positioning on Saskatchewan Drive has captured every element of location, views, river valley & quality like no other. (id:46923)
Property Details
| MLS® Number | E4405477 |
| Property Type | Single Family |
| Neigbourhood | Strathcona |
| AmenitiesNearBy | Playground, Schools, Shopping |
| Features | See Remarks, Flat Site, Park/reserve, Lane, Closet Organizers |
| ParkingSpaceTotal | 4 |
| Structure | Deck, Patio(s) |
| ViewType | City View |
Building
| BathroomTotal | 5 |
| BedroomsTotal | 4 |
| Amenities | Ceiling - 9ft |
| Appliances | Compactor, Dishwasher, Dryer, Freezer, Garage Door Opener Remote(s), Garage Door Opener, Garburator, Oven - Built-in, Microwave, Stove, Washer, Wine Fridge, Refrigerator |
| BasementDevelopment | Finished |
| BasementType | Full (finished) |
| ConstructedDate | 2002 |
| ConstructionStyleAttachment | Detached |
| FireProtection | Smoke Detectors |
| FireplaceFuel | Gas |
| FireplacePresent | Yes |
| FireplaceType | Unknown |
| HalfBathTotal | 2 |
| HeatingType | Forced Air |
| StoriesTotal | 3 |
| SizeInterior | 3696.3268 Sqft |
| Type | House |
Parking
| Detached Garage | |
| Oversize | |
| See Remarks |
Land
| Acreage | No |
| LandAmenities | Playground, Schools, Shopping |
| SizeIrregular | 585.38 |
| SizeTotal | 585.38 M2 |
| SizeTotalText | 585.38 M2 |
Rooms
| Level | Type | Length | Width | Dimensions |
|---|---|---|---|---|
| Basement | Family Room | 6.23 m | 4.04 m | 6.23 m x 4.04 m |
| Basement | Bedroom 4 | 4.25 m | 3.04 m | 4.25 m x 3.04 m |
| Main Level | Living Room | 7.23 m | 5.73 m | 7.23 m x 5.73 m |
| Main Level | Dining Room | 4.22 m | 3.43 m | 4.22 m x 3.43 m |
| Main Level | Kitchen | 6.33 m | 4.37 m | 6.33 m x 4.37 m |
| Main Level | Office | 3.39 m | 2.78 m | 3.39 m x 2.78 m |
| Main Level | Mud Room | 2.72 m | 1.81 m | 2.72 m x 1.81 m |
| Upper Level | Primary Bedroom | 5.19 m | 4.29 m | 5.19 m x 4.29 m |
| Upper Level | Bedroom 2 | 3.98 m | 3.56 m | 3.98 m x 3.56 m |
| Upper Level | Bedroom 3 | 3.98 m | 3.55 m | 3.98 m x 3.55 m |
| Upper Level | Bonus Room | 2.76 m | 2.47 m | 2.76 m x 2.47 m |
| Upper Level | Laundry Room | 2.27 m | 0.92 m | 2.27 m x 0.92 m |
| Upper Level | Loft | 7.74 m | 3.63 m | 7.74 m x 3.63 m |
| Upper Level | Recreation Room | 2.76 m | 2.47 m | 2.76 m x 2.47 m |
https://www.realtor.ca/real-estate/27383563/10439-saskatchewan-dr-nw-edmonton-strathcona
Interested?
Contact us for more information
Kerri-Lyn A. Holland
Associate
100-10328 81 Ave Nw
Edmonton, Alberta T6E 1X2
Jason R. Holland
Associate
100-10328 81 Ave Nw
Edmonton, Alberta T6E 1X2







