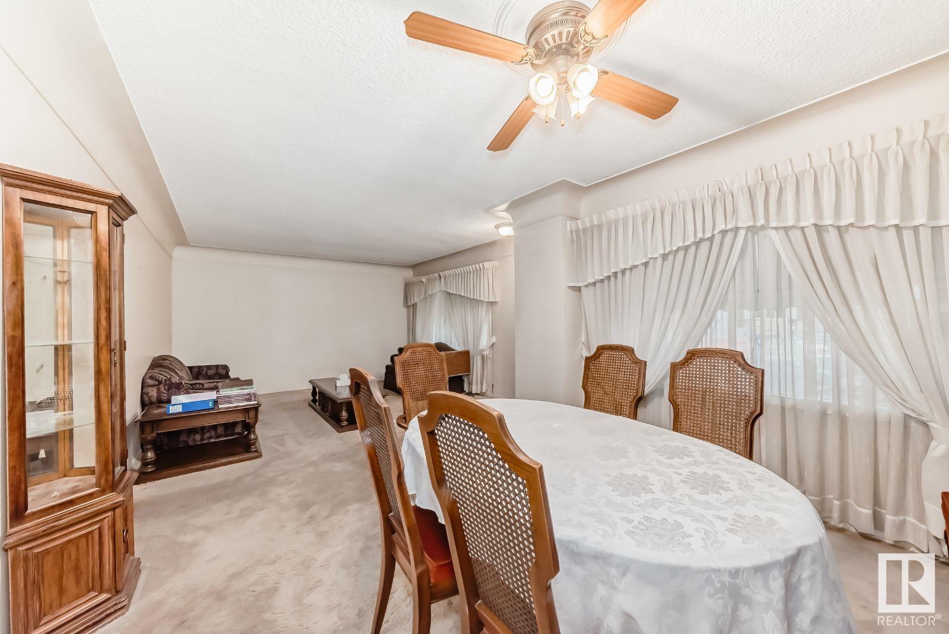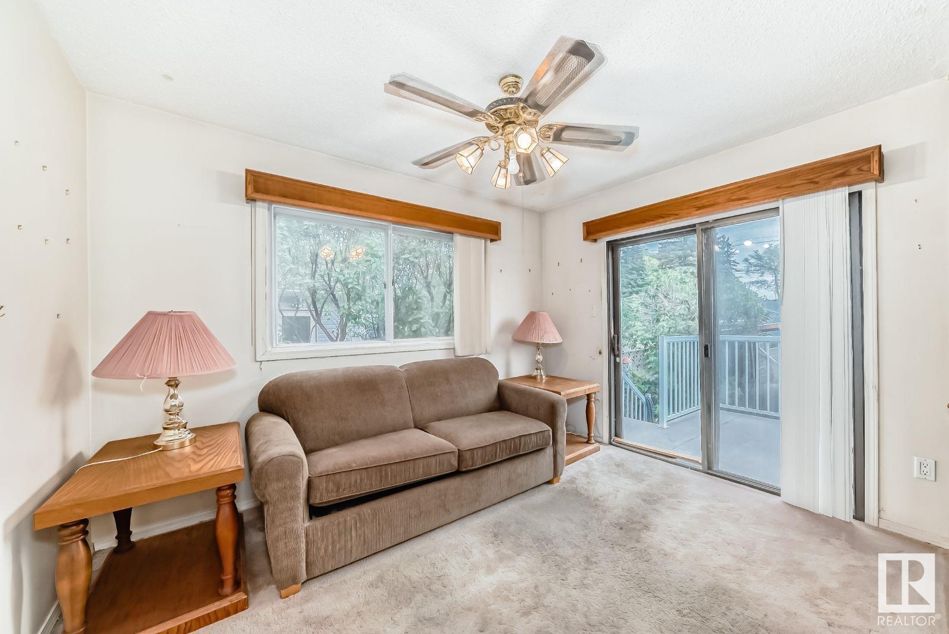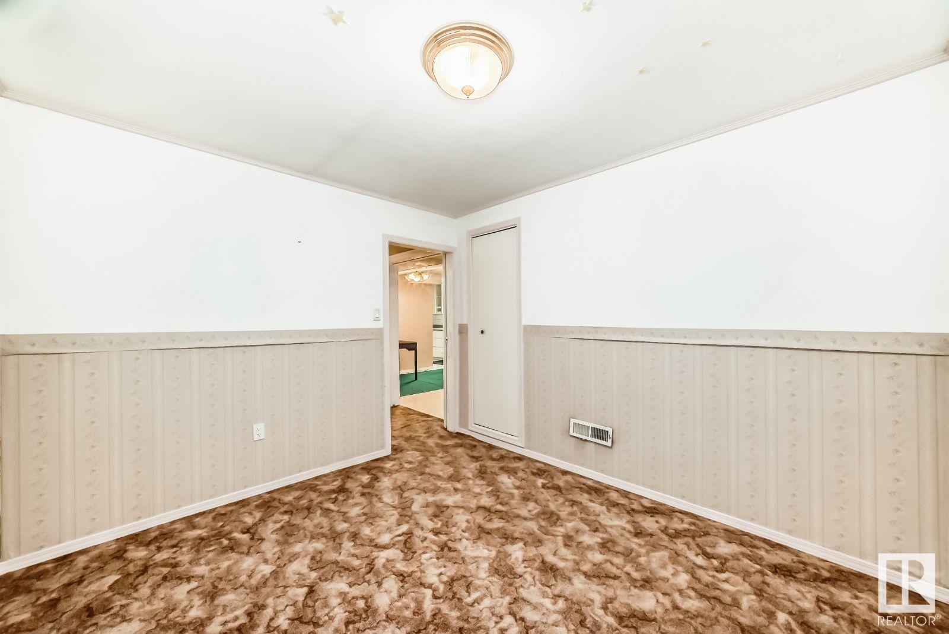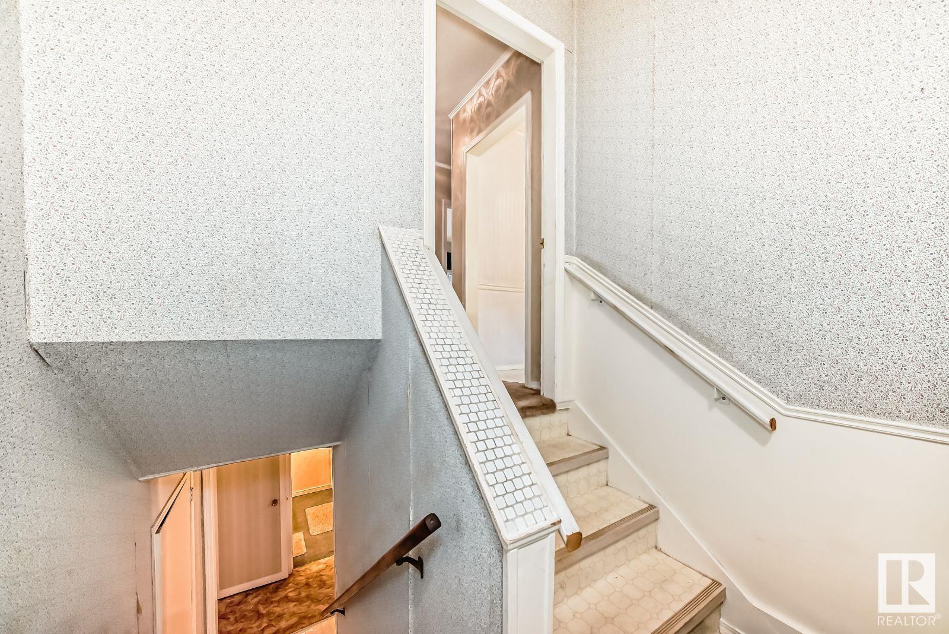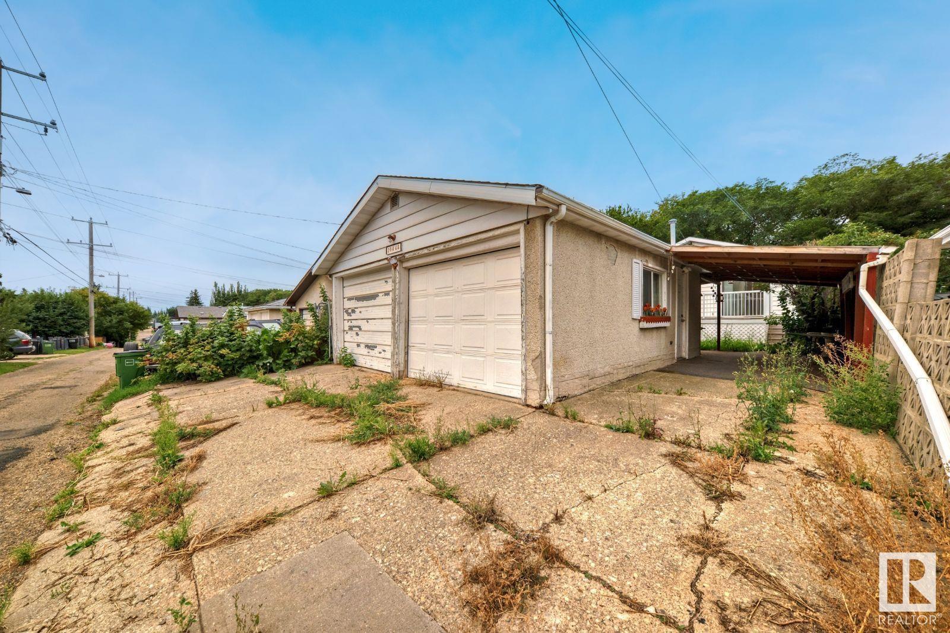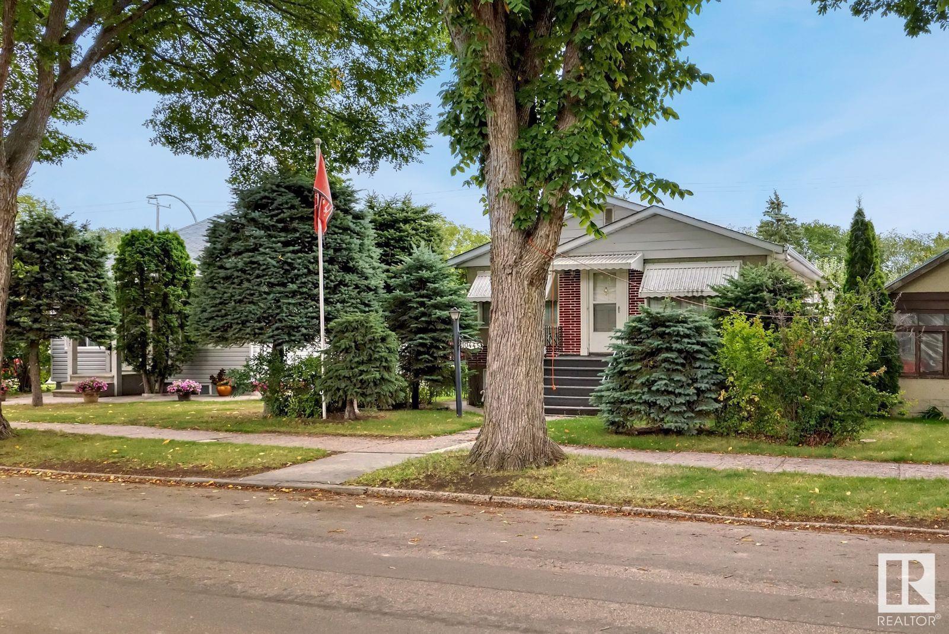10445 77 St Nw Edmonton, Alberta T6A 3C5
$348,500
This raised bungalow in the heart of Forest Heights has great potential, whether you're a first-time buyer, an investor, or a developer. The home has 3 bedrooms on the main floor and another two in the basement with excellent light from the large windows. Both the main level and basement feature a full kitchen and full bathroom. There's also a heated, double garage with adjacent parking area. The house has been owner occupied by one couple since being built in 1957 and is in need of a cosmetic makeover. The roof on the house was shingled and hot water tank replaced in 2014, and the garage shingled in 2022. The furnace and sewer line are due for replacement, which has been reflected in the price. Whether you're looking to renovate and live in, create an income property, or develop a new build, this is a great low-risk investment. Visit the Listing Brokerage (and/or listing REALTOR) website to obtain additional information. (id:46923)
Property Details
| MLS® Number | E4406314 |
| Property Type | Single Family |
| Neigbourhood | Forest Heights (Edmonton) |
| AmenitiesNearBy | Playground, Schools |
| Features | See Remarks, Lane |
| ParkingSpaceTotal | 3 |
Building
| BathroomTotal | 2 |
| BedroomsTotal | 4 |
| Appliances | See Remarks |
| ArchitecturalStyle | Bungalow |
| BasementDevelopment | Other, See Remarks |
| BasementType | Full (other, See Remarks) |
| ConstructedDate | 1957 |
| ConstructionStyleAttachment | Detached |
| HeatingType | Forced Air |
| StoriesTotal | 1 |
| SizeInterior | 1174.9885 Sqft |
| Type | House |
Parking
| Detached Garage | |
| Parking Pad |
Land
| Acreage | No |
| LandAmenities | Playground, Schools |
| SizeIrregular | 392.53 |
| SizeTotal | 392.53 M2 |
| SizeTotalText | 392.53 M2 |
Rooms
| Level | Type | Length | Width | Dimensions |
|---|---|---|---|---|
| Basement | Family Room | 7.47 m | 3.01 m | 7.47 m x 3.01 m |
| Basement | Bedroom 2 | 3.3 m | 4.09 m | 3.3 m x 4.09 m |
| Basement | Bedroom 4 | 2.95 m | 3.24 m | 2.95 m x 3.24 m |
| Basement | Laundry Room | Measurements not available | ||
| Basement | Second Kitchen | 1.66 m | 5.02 m | 1.66 m x 5.02 m |
| Main Level | Living Room | 4.1 m | 3.36 m | 4.1 m x 3.36 m |
| Main Level | Dining Room | 3.5 m | 3.44 m | 3.5 m x 3.44 m |
| Main Level | Kitchen | 3.78 m | 3.22 m | 3.78 m x 3.22 m |
| Main Level | Den | 3.44 m | 3.22 m | 3.44 m x 3.22 m |
| Main Level | Primary Bedroom | 3.45 m | 3.21 m | 3.45 m x 3.21 m |
| Main Level | Bedroom 3 | 3.65 m | 3.22 m | 3.65 m x 3.22 m |
| Main Level | Storage | Measurements not available | ||
| Main Level | Mud Room | Measurements not available |
https://www.realtor.ca/real-estate/27412620/10445-77-st-nw-edmonton-forest-heights-edmonton
Interested?
Contact us for more information
Michelle A. Plach
Broker
220-11150 Jasper Ave Nw
Edmonton, Alberta T5K 0C7












