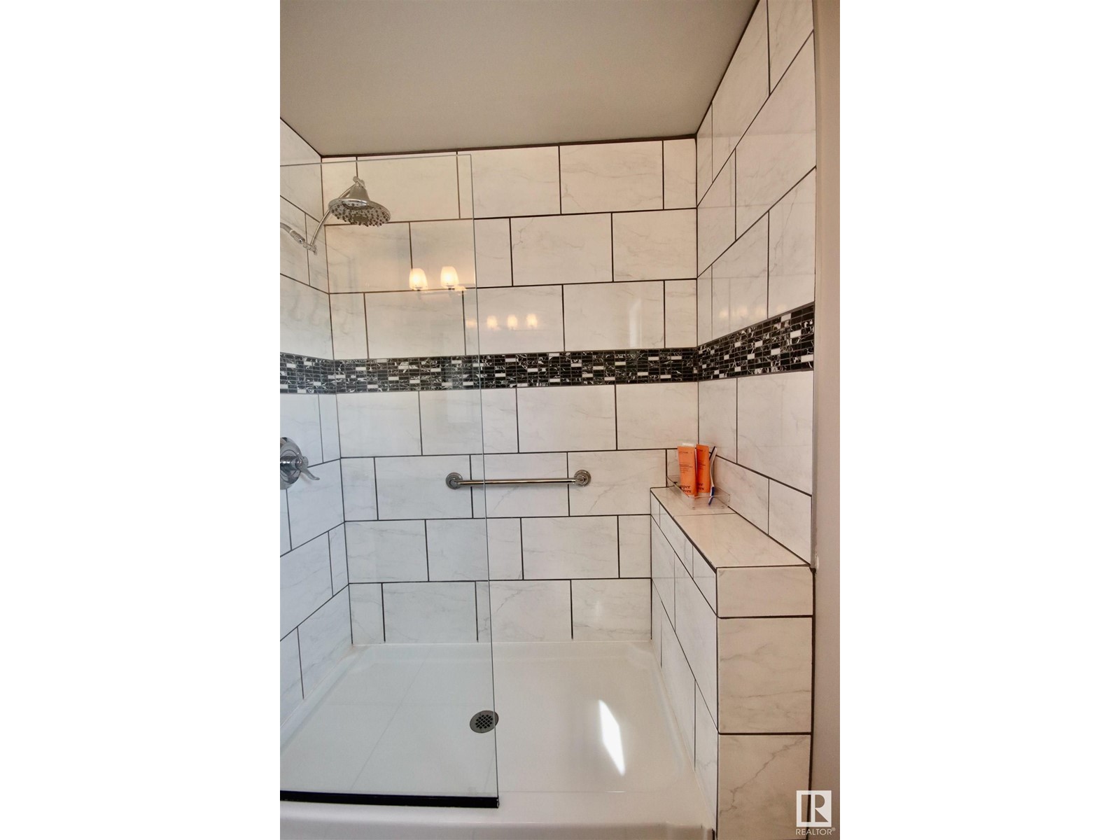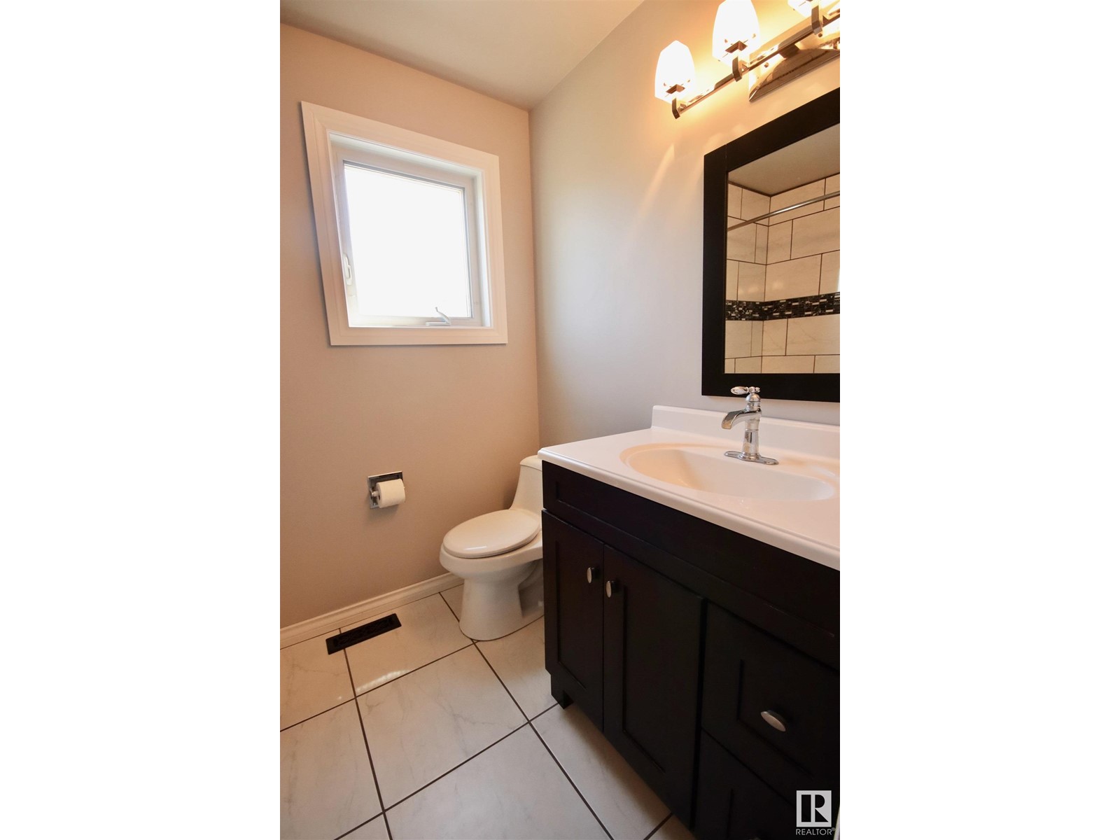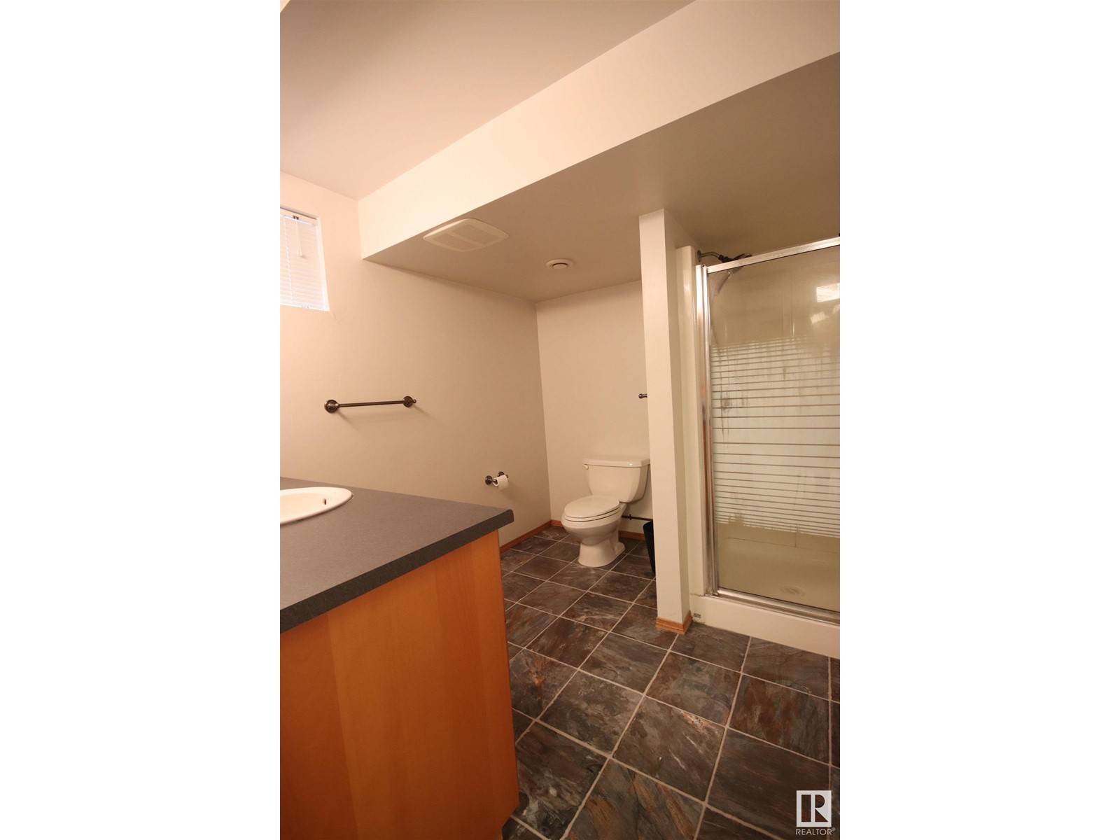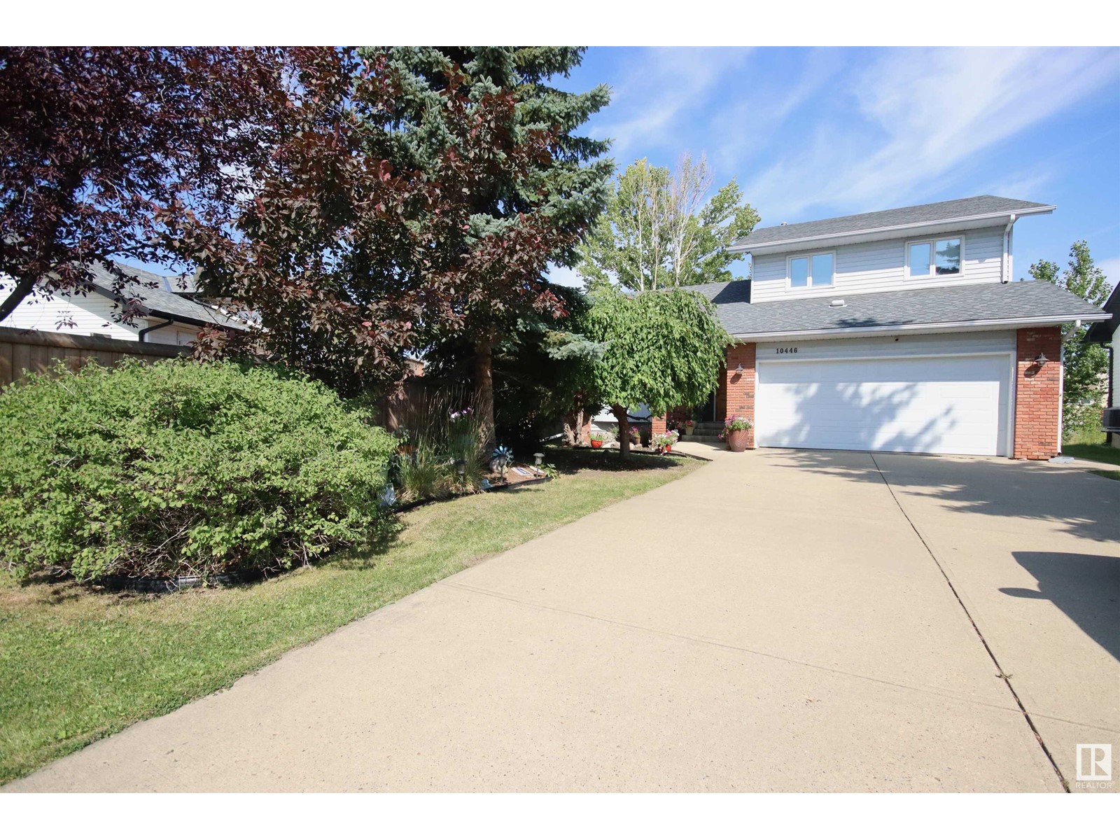10446 10a Av Nw Edmonton, Alberta T6J 6G4
$589,000
Welcome to this fantastic family friendly neighborhood – Bearspaw! This home offers a perfect combination of comfort, style, and functionality. As you step inside, you'll be greeted by an abundance of natural light that floods through the large windows creating a bright, inviting atmosphere. This home is equipped with central a/c, ensuring a pleasant temperature year-round. It’s conveniently located close to schools, playgrounds, dog park, play school, daycare, YMCA, and shopping. It features a modern open design with gorgeous Acacia hardwood floors, a huge dining room, family room with a gas fireplace, main floor laundry room, four bathrooms, a stunning kitchen with granite counter tops, oversized island, pots & pan drawers, lots of cabinet and counter space plus a gas stove. The finished basement offers a generous size rec room, a flex room, full bath and lots of storage space. Enjoy evenings relaxing on the back patio overlooking the creek with the occasional visit from ducks and other wild life. (id:46923)
Property Details
| MLS® Number | E4427926 |
| Property Type | Single Family |
| Neigbourhood | Bearspaw (Edmonton) |
| Amenities Near By | Playground, Public Transit, Schools, Shopping |
| Features | No Animal Home, No Smoking Home |
| Parking Space Total | 6 |
| Structure | Patio(s) |
Building
| Bathroom Total | 4 |
| Bedrooms Total | 3 |
| Appliances | Dishwasher, Dryer, Garage Door Opener Remote(s), Garage Door Opener, Refrigerator, Gas Stove(s), Washer, Window Coverings |
| Basement Development | Finished |
| Basement Type | Full (finished) |
| Constructed Date | 1985 |
| Construction Style Attachment | Detached |
| Cooling Type | Central Air Conditioning |
| Fire Protection | Smoke Detectors |
| Fireplace Fuel | Gas |
| Fireplace Present | Yes |
| Fireplace Type | Unknown |
| Half Bath Total | 1 |
| Heating Type | Forced Air |
| Stories Total | 2 |
| Size Interior | 1,975 Ft2 |
| Type | House |
Parking
| Attached Garage |
Land
| Acreage | No |
| Land Amenities | Playground, Public Transit, Schools, Shopping |
Rooms
| Level | Type | Length | Width | Dimensions |
|---|---|---|---|---|
| Basement | Recreation Room | Measurements not available | ||
| Basement | Storage | Measurements not available | ||
| Basement | Utility Room | Measurements not available | ||
| Main Level | Living Room | Measurements not available | ||
| Main Level | Dining Room | Measurements not available | ||
| Main Level | Kitchen | Measurements not available | ||
| Main Level | Family Room | Measurements not available | ||
| Main Level | Laundry Room | Measurements not available | ||
| Upper Level | Primary Bedroom | Measurements not available | ||
| Upper Level | Bedroom 2 | Measurements not available | ||
| Upper Level | Bedroom 3 | Measurements not available |
https://www.realtor.ca/real-estate/28087378/10446-10a-av-nw-edmonton-bearspaw-edmonton
Contact Us
Contact us for more information
Leroy L. Warden
Associate
(780) 447-1695
leroywarden.com/
www.facebook.com/leroywardenandharmony
youtu.be/npwEqPOlkMo
200-10835 124 St Nw
Edmonton, Alberta T5M 0H4
(780) 488-4000
(780) 447-1695







































