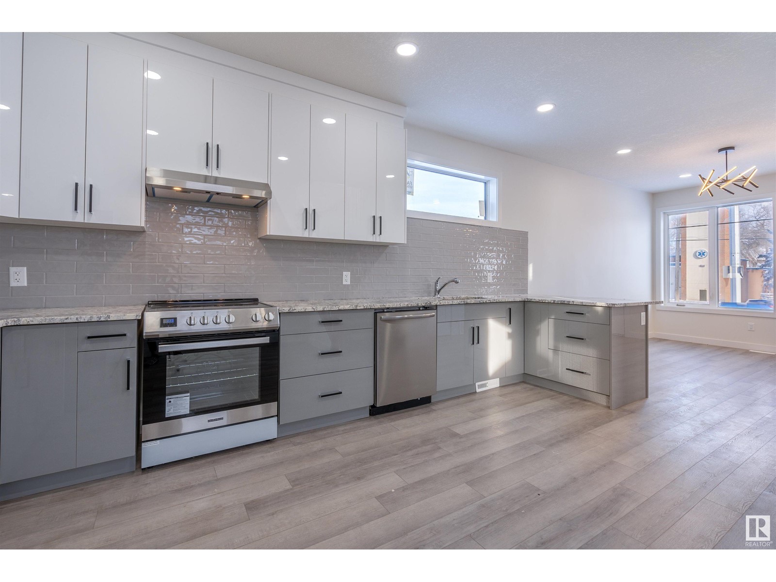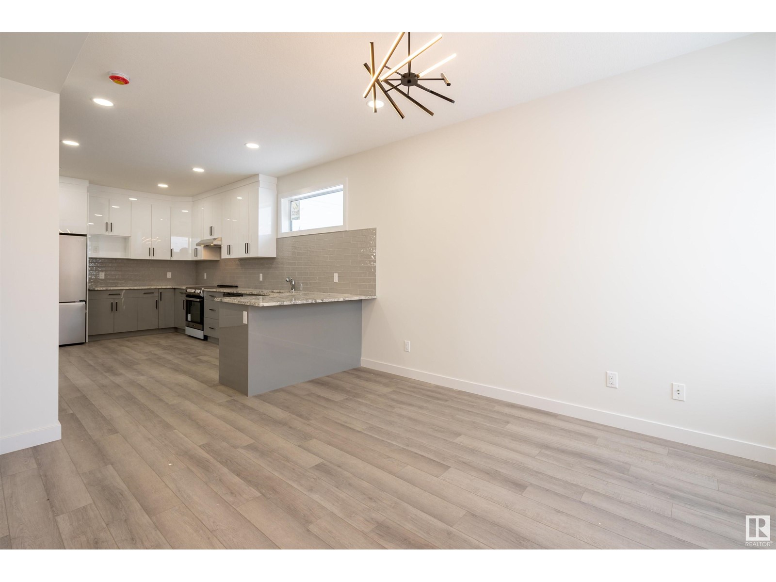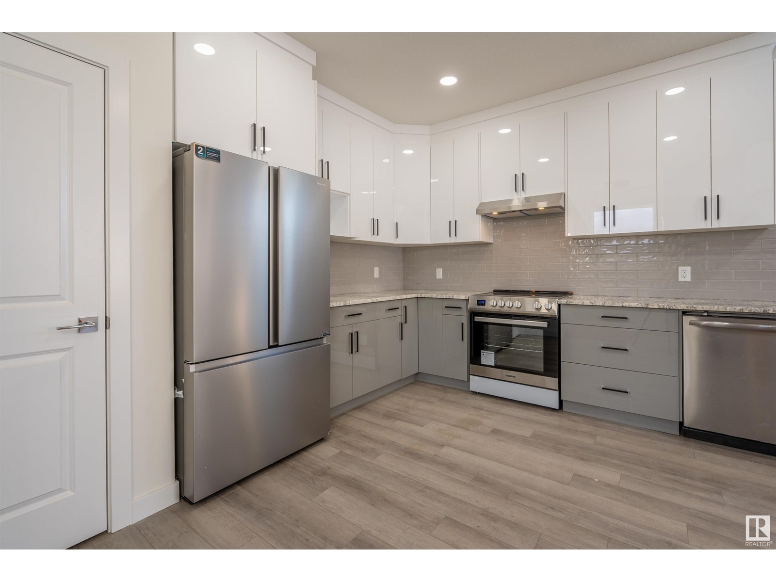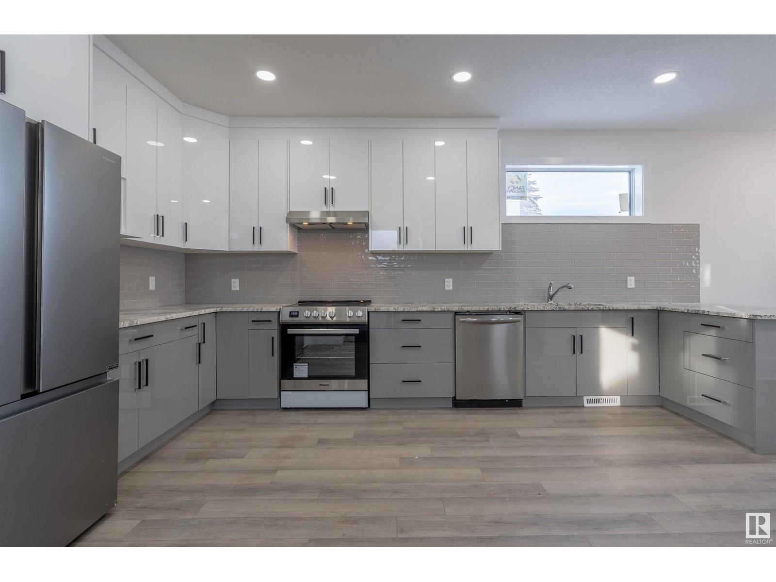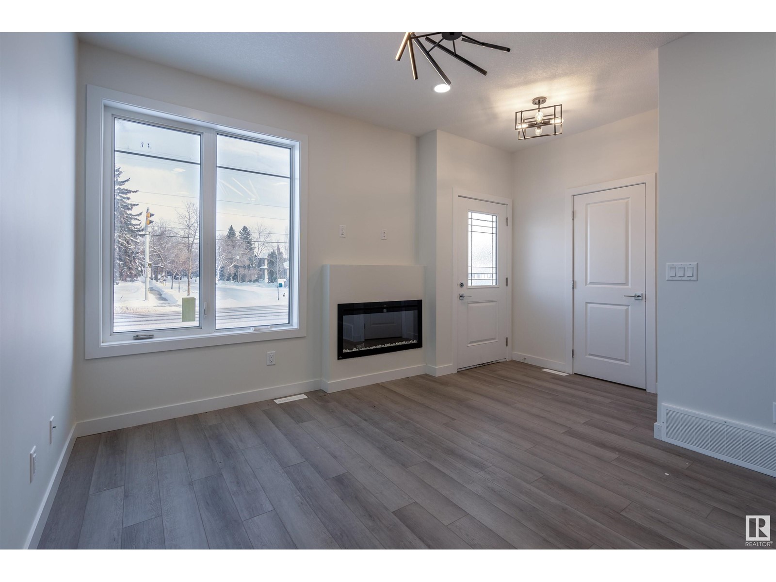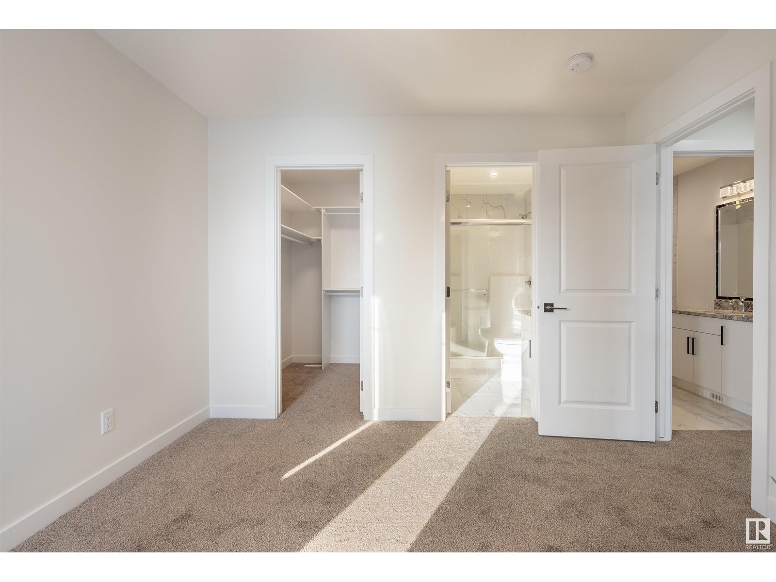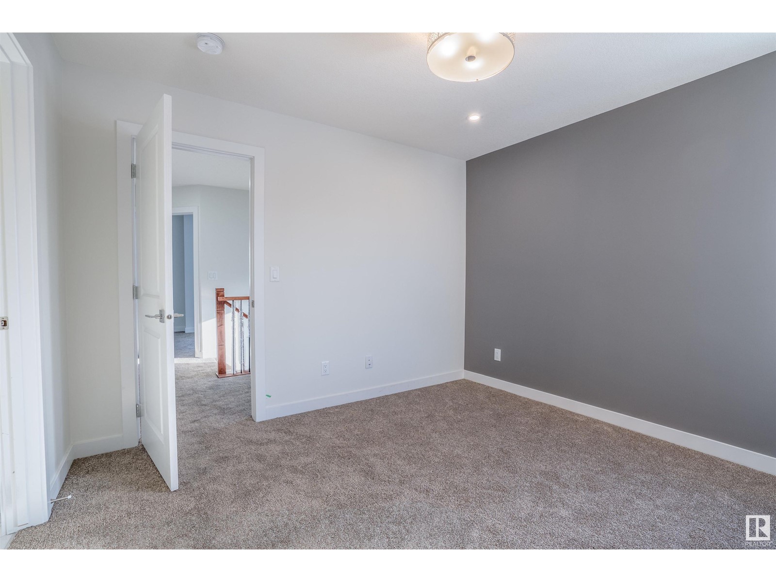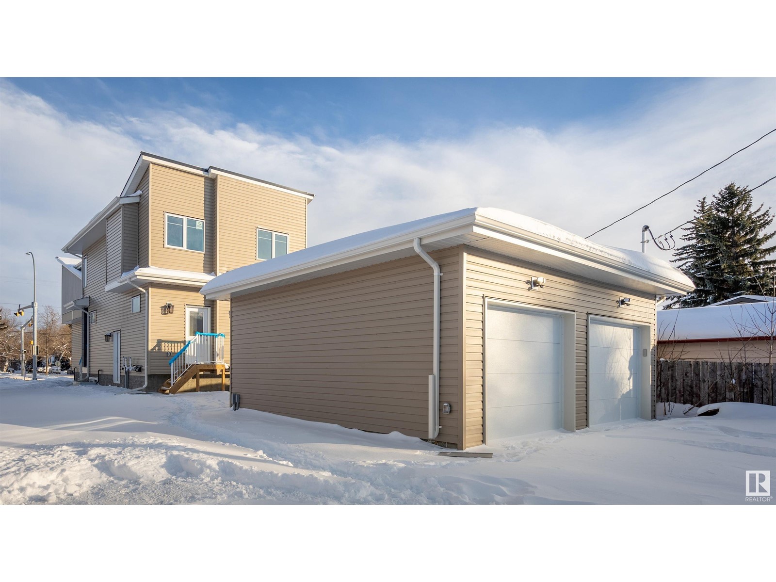10446 142 St Nw Edmonton, Alberta T5N 2P2
$1,120,000
Amazing opportunity to own a full duplex with legal basement suites on both sides. There are 8 bedrooms and 6 full bathrooms and two half bathrooms total in the building. Located in a great west-central Edmonton location, close to amenities, public transit and with very easy access to downtown Edmonton as well as being 10 minutes away from West Edmonton Mall make this a great investment opportunity. The property features an open main floor plan in both units as well as 3 bedrooms and 2.5 bathrooms on each side. Both legal basement units have 1 bedroom and 1 bathroom. Given the city of Edmonton zoning, possibility exists of adding a fifth unit as a garage suite. High end finishings are noticeable throughout the building with great attention to detail. Main floor is highlighted by a bright living room area that connects to the dining area and a modern kitchen featuring white cabinetry. Property comes equipped with full appliances. (id:46923)
Property Details
| MLS® Number | E4431233 |
| Property Type | Single Family |
| Neigbourhood | Grovenor |
| Amenities Near By | Playground, Public Transit, Schools, Shopping |
| Features | Flat Site, Lane, Closet Organizers, Exterior Walls- 2x6", No Animal Home, Level |
| Parking Space Total | 4 |
| View Type | City View |
Building
| Bathroom Total | 4 |
| Bedrooms Total | 4 |
| Amenities | Ceiling - 9ft |
| Appliances | Dishwasher, Dryer, Hood Fan, Refrigerator, Washer |
| Basement Development | Finished |
| Basement Features | Suite |
| Basement Type | Full (finished) |
| Constructed Date | 2023 |
| Fire Protection | Smoke Detectors |
| Half Bath Total | 1 |
| Heating Type | Forced Air |
| Stories Total | 2 |
| Size Interior | 1,191 Ft2 |
| Type | House |
Parking
| Detached Garage |
Land
| Acreage | No |
| Land Amenities | Playground, Public Transit, Schools, Shopping |
| Size Irregular | 427.19 |
| Size Total | 427.19 M2 |
| Size Total Text | 427.19 M2 |
Rooms
| Level | Type | Length | Width | Dimensions |
|---|---|---|---|---|
| Basement | Bedroom 4 | 2.99 m | 3.36 m | 2.99 m x 3.36 m |
| Basement | Second Kitchen | 3.59 m | 2.95 m | 3.59 m x 2.95 m |
| Main Level | Living Room | 3.14 m | 3.29 m | 3.14 m x 3.29 m |
| Main Level | Dining Room | 2.68 m | 3.29 m | 2.68 m x 3.29 m |
| Main Level | Kitchen | 3.29 m | 4.04 m | 3.29 m x 4.04 m |
| Upper Level | Primary Bedroom | 3.33 m | 3.37 m | 3.33 m x 3.37 m |
| Upper Level | Bedroom 2 | 3.04 m | 2.95 m | 3.04 m x 2.95 m |
| Upper Level | Bedroom 3 | 2.97 m | 3.05 m | 2.97 m x 3.05 m |
https://www.realtor.ca/real-estate/28179431/10446-142-st-nw-edmonton-grovenor
Contact Us
Contact us for more information
Dragic Janjic
Associate
(780) 439-7248
www.mastersteam.ca/
www.facebook.com/djanjicrealtor/
www.linkedin.com/in/dragic-janjic-1449bb27/
www.instagram.com/dragic_janjic
2852 Calgary Tr Nw
Edmonton, Alberta T6J 6V7
(780) 485-5005
(780) 432-6513

