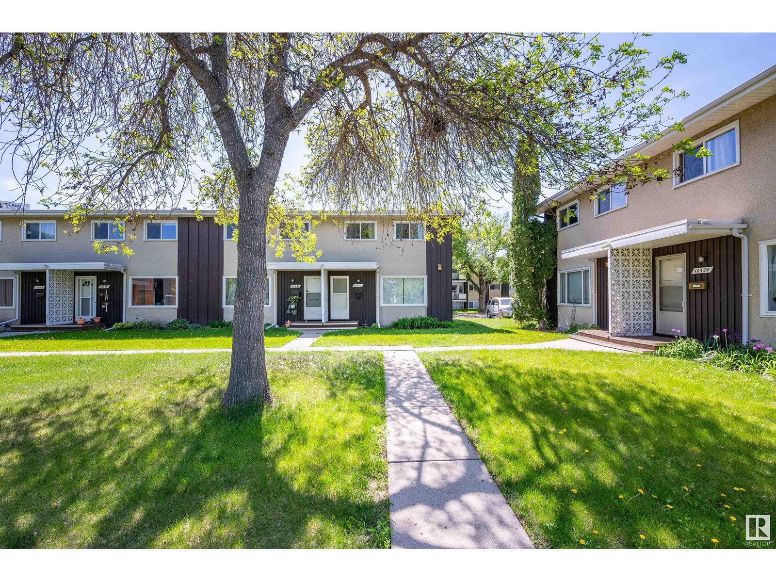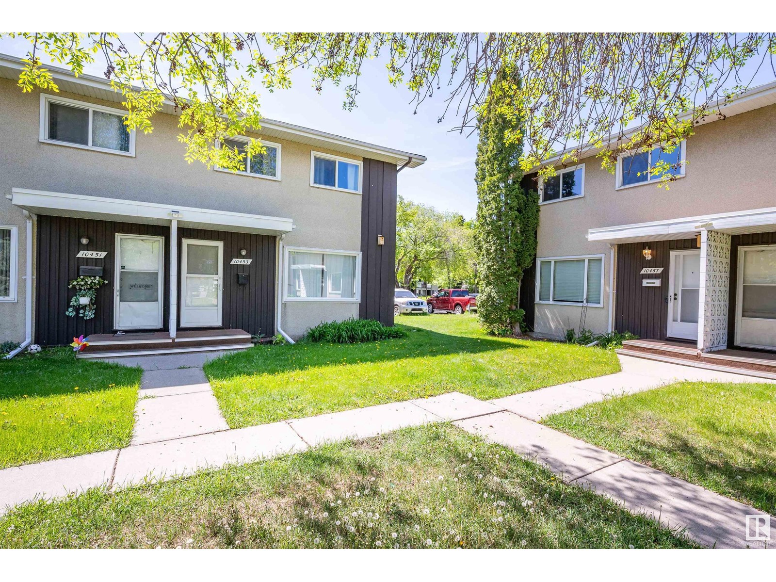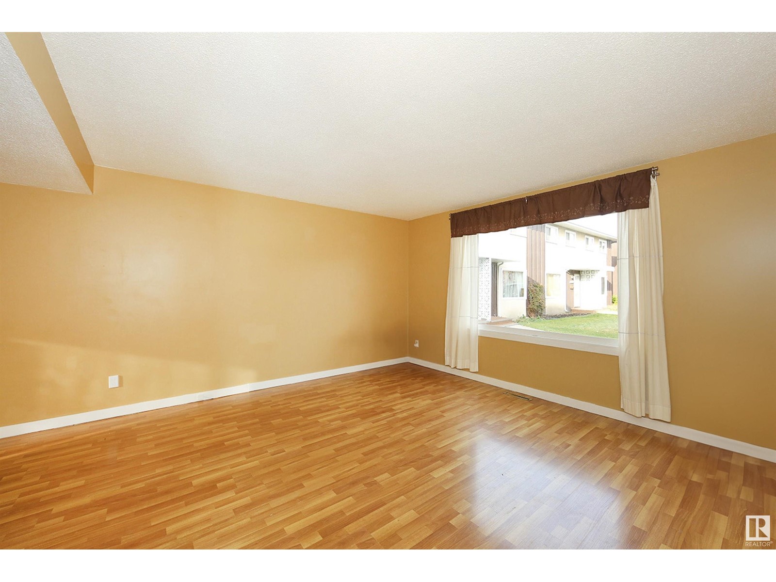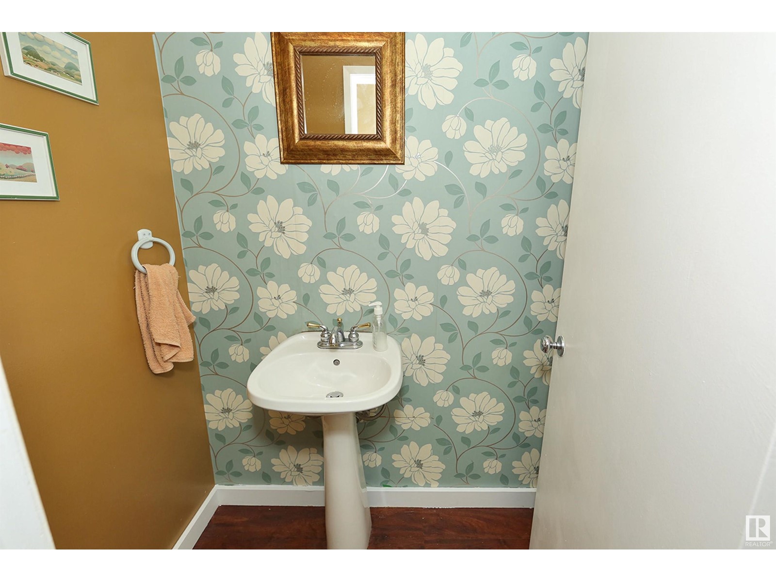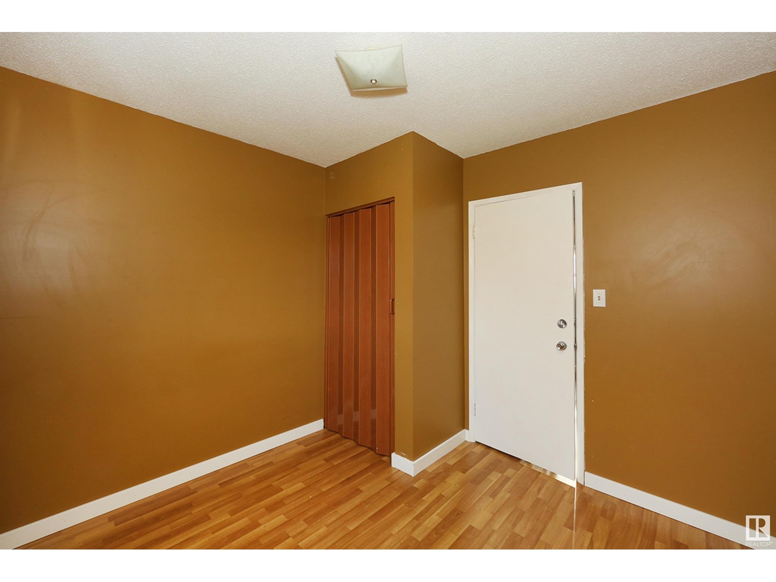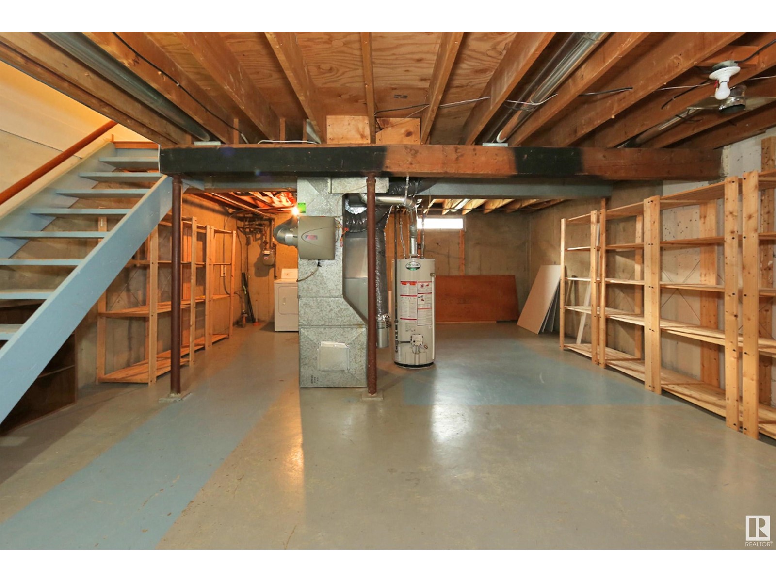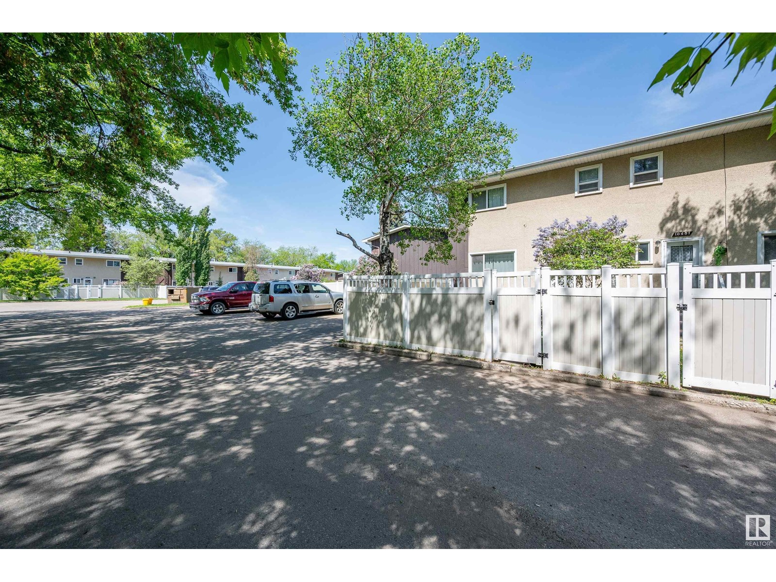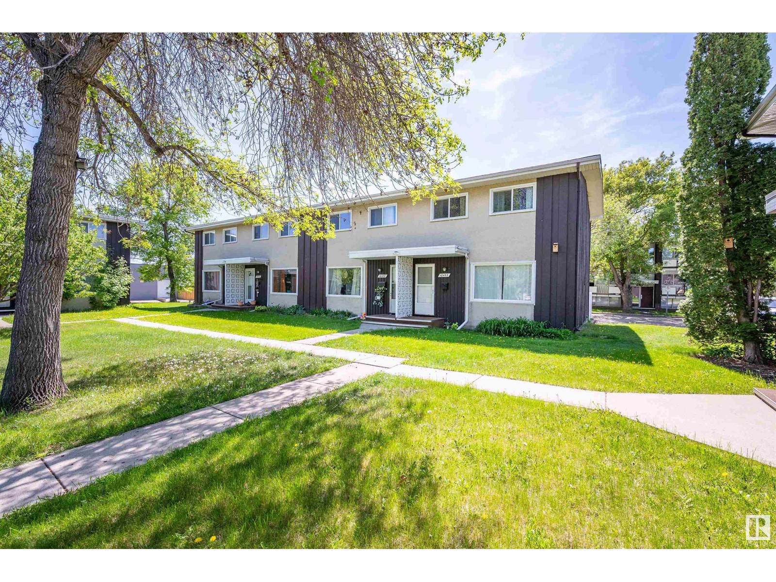10453 58 Av Nw Edmonton, Alberta T6H 1B8
$243,800Maintenance, Exterior Maintenance, Insurance, Landscaping, Other, See Remarks
$269.25 Monthly
Maintenance, Exterior Maintenance, Insurance, Landscaping, Other, See Remarks
$269.25 MonthlyWelcome to CHARLESWOOD, a self-managed condo with LOW condo fees in a great neighbourhood. This END UNIT has a private SOUTH facing fenced back yard. Spacious living/dining room with a view of the central green space with big trees, sunny kitchen with white Kitchen Craft cabinets & 2 pce guest bathroom. There are THREE bedrooms upstairs & a 4 pce bath. The basement is ready for future development & has a washer & dryer there. This townhouse, in a park-like setting, overlooks a central landscaped green space & is only steps from PLEASANTVIEW PARK with a playground & playing fields. Special features are the high efficiency furnace & A/C. Upgrades in past years include windows, shingles, soffits & maintenance free fences. QUIET location close to school, public transit, shopping & near Calgary Trail, Gateway Blvd, U of A , Southgate & LRT. This is the perfect nest for young families or first time buyers & an excellent investment property. Quick possession & enjoy the summer here! (id:46923)
Property Details
| MLS® Number | E4439692 |
| Property Type | Single Family |
| Neigbourhood | Pleasantview (Edmonton) |
| Amenities Near By | Playground, Public Transit, Schools, Shopping |
| Features | Treed, Park/reserve, No Smoking Home |
| Parking Space Total | 1 |
Building
| Bathroom Total | 2 |
| Bedrooms Total | 3 |
| Appliances | Dishwasher, Dryer, Hood Fan, Refrigerator, Gas Stove(s), Washer |
| Basement Development | Unfinished |
| Basement Type | Full (unfinished) |
| Constructed Date | 1963 |
| Construction Style Attachment | Attached |
| Cooling Type | Central Air Conditioning |
| Fire Protection | Smoke Detectors |
| Half Bath Total | 1 |
| Heating Type | Forced Air |
| Stories Total | 2 |
| Size Interior | 1,055 Ft2 |
| Type | Row / Townhouse |
Parking
| Stall |
Land
| Acreage | No |
| Fence Type | Fence |
| Land Amenities | Playground, Public Transit, Schools, Shopping |
| Size Irregular | 274.53 |
| Size Total | 274.53 M2 |
| Size Total Text | 274.53 M2 |
Rooms
| Level | Type | Length | Width | Dimensions |
|---|---|---|---|---|
| Main Level | Living Room | 4.18 m | 5.4 m | 4.18 m x 5.4 m |
| Main Level | Kitchen | 3.76 m | 2.87 m | 3.76 m x 2.87 m |
| Upper Level | Primary Bedroom | 3.5 m | 3.5 m | 3.5 m x 3.5 m |
| Upper Level | Bedroom 2 | 2.9 m | 3.98 m | 2.9 m x 3.98 m |
| Upper Level | Bedroom 3 | 2.9 m | 2.9 m | 2.9 m x 2.9 m |
https://www.realtor.ca/real-estate/28396156/10453-58-av-nw-edmonton-pleasantview-edmonton
Contact Us
Contact us for more information
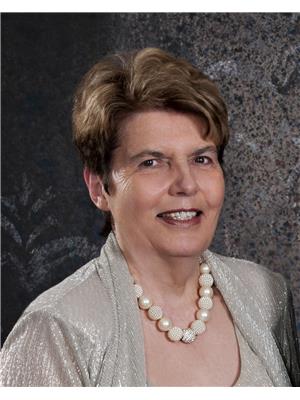
Ann Dawrant
Associate
(780) 467-2897
www.anndawrant.com/
302-5083 Windermere Blvd Sw
Edmonton, Alberta T6W 0J5
(780) 406-4000
(780) 406-8787

