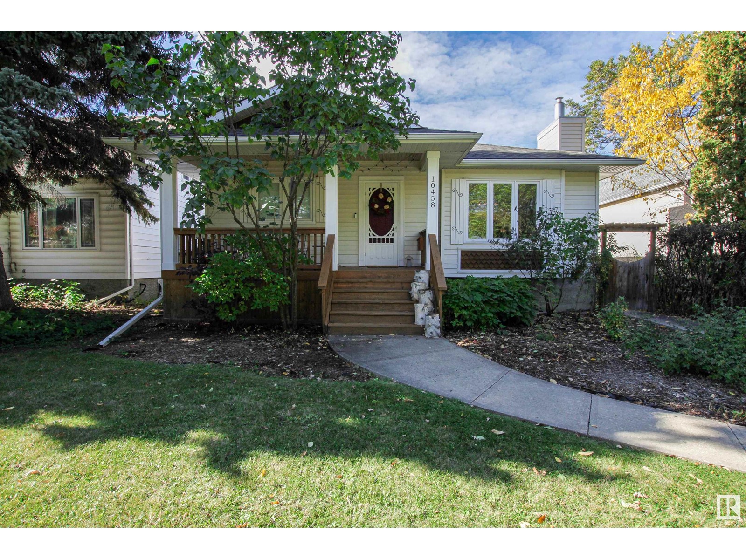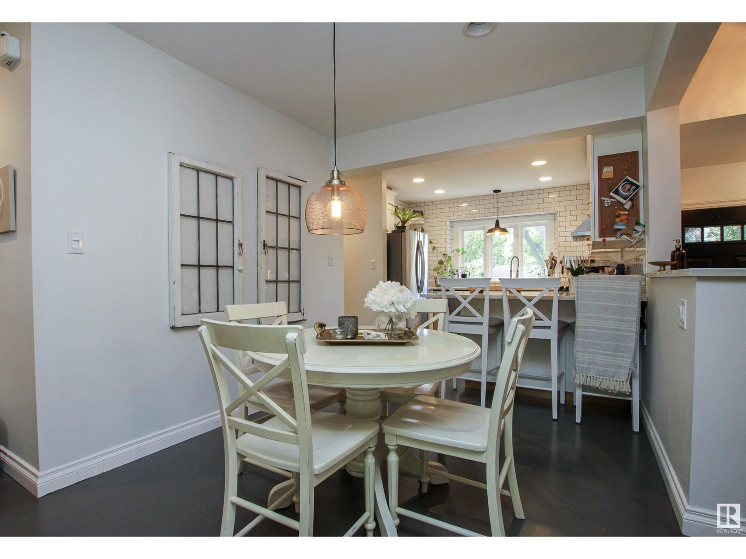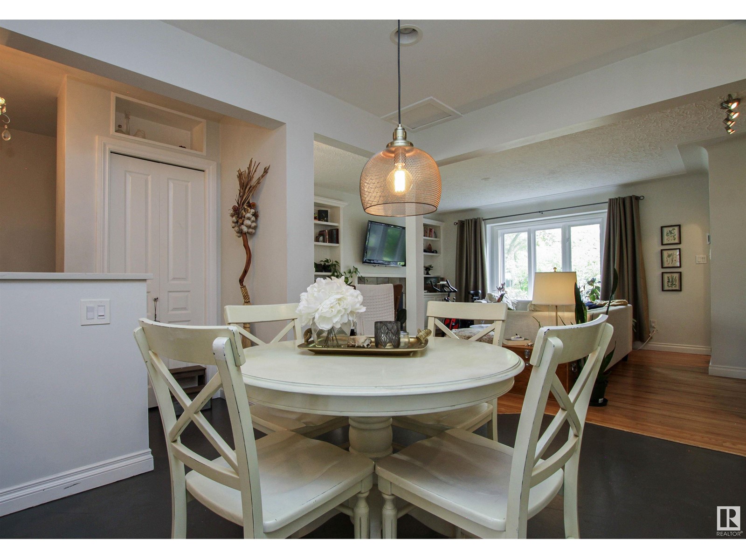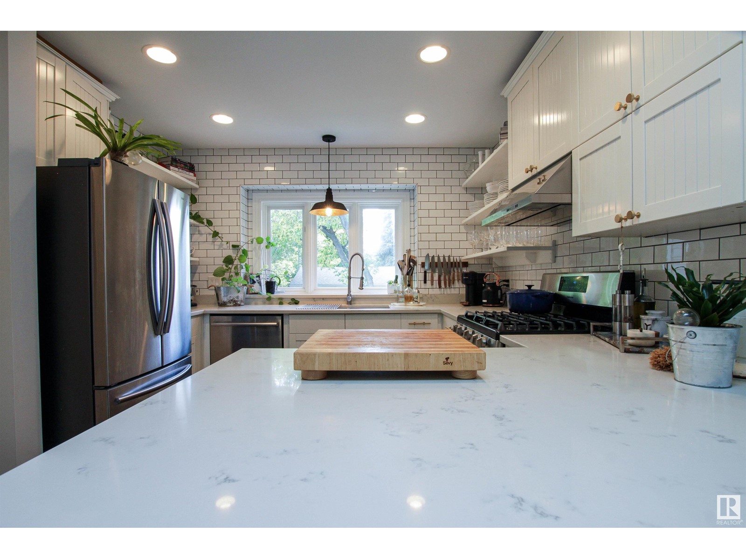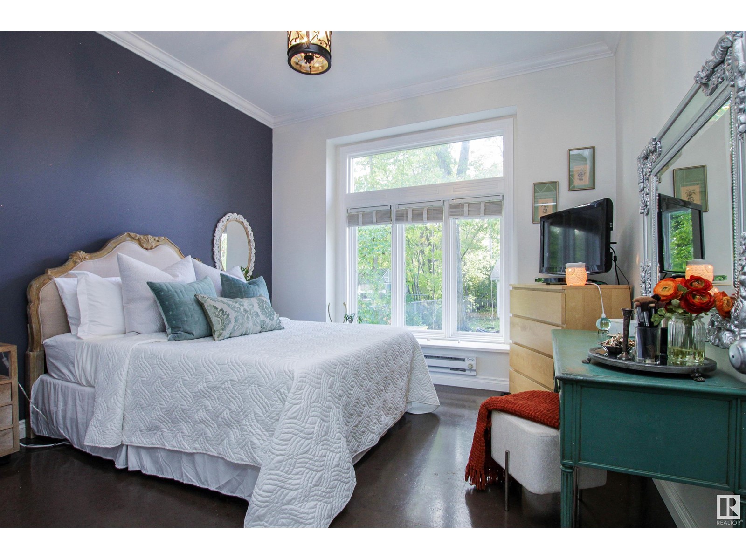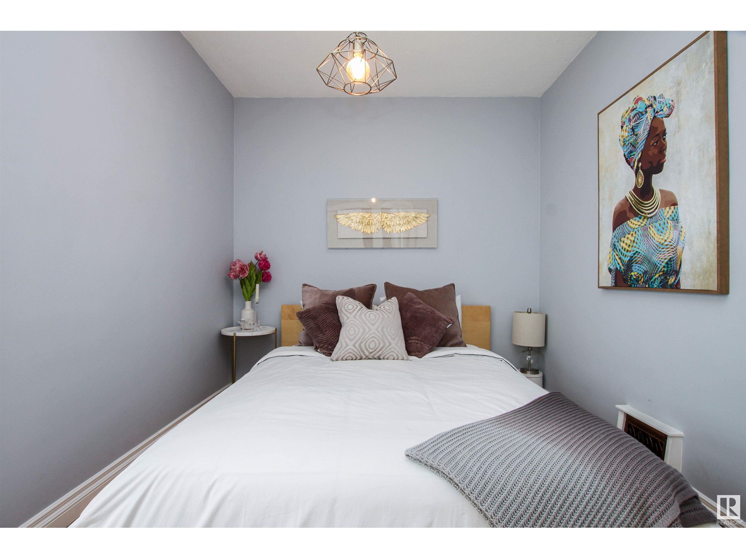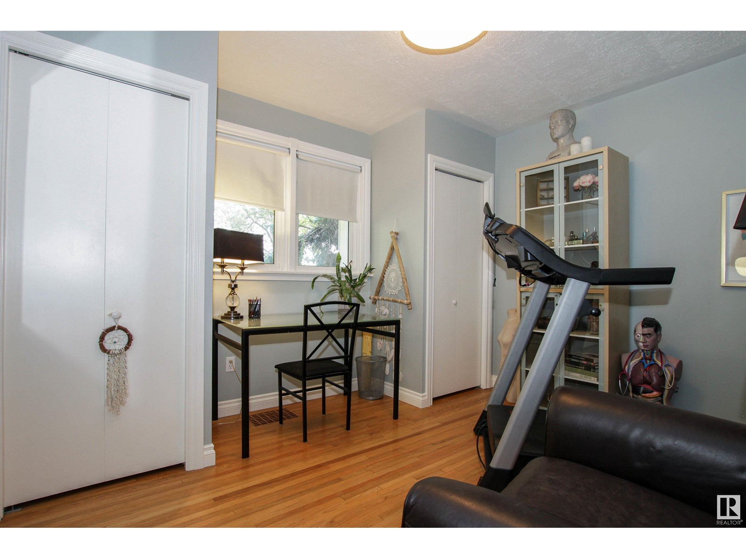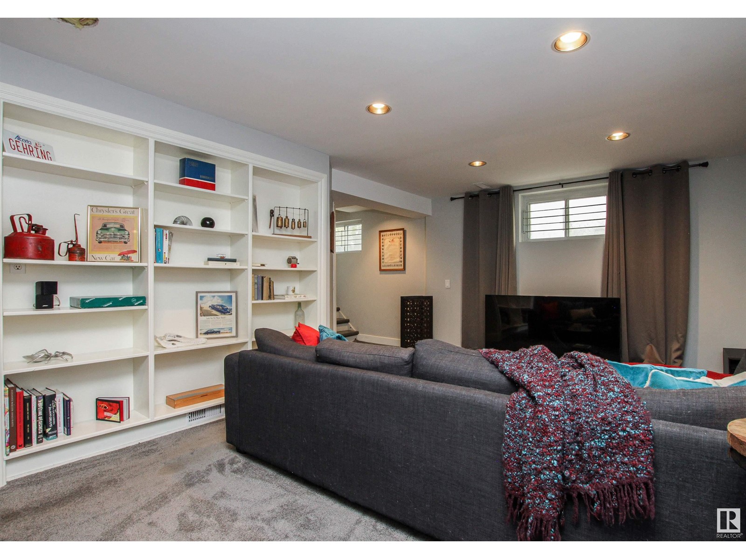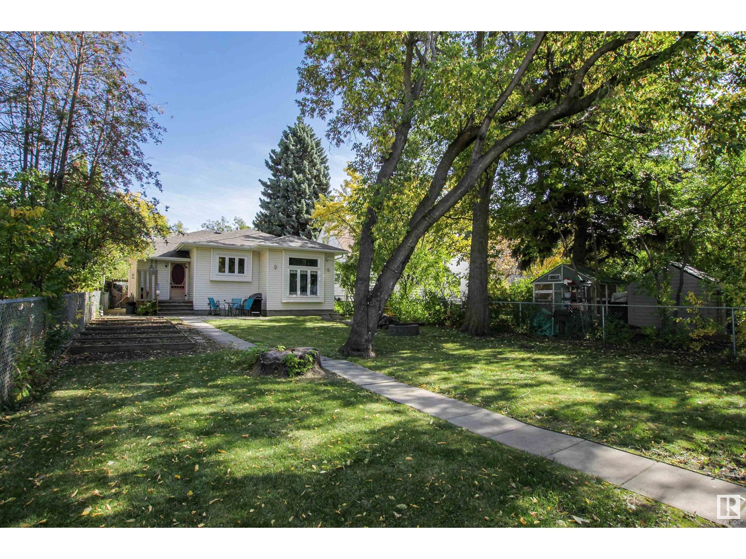10458 148 St Nw Edmonton, Alberta T5N 3G8
$585,000
Step inside to a world of character, charm and immense pride of ownership!!! This beautiful bungalow is situated on a tree lined street in the heart of Grovenor. Centrally located, you will love the location that is minutes to downtown, great restaurants, shopping, ice district and many more fantastic amenities. The main floor is filled with natural light and features three bedrooms, hardwood floors, beautiful kitchen loaded with upgraded cabinetry and quartz counter tops that overlook the cozy great room with timeless gas fireplace and a covered front veranda to unwind after a long day. The basement is fully finished and offers ample space to entertain. You will enjoy a rec room/media room, games room complete with pool table, bar and a second full bathroom. The yard provides an abundance of space for young families looking for room to grow, raised garden beds, your very own picnic table, firepit as well as a double detached garage. Truly the perfect home in an even better location!!!! (id:46923)
Property Details
| MLS® Number | E4417920 |
| Property Type | Single Family |
| Neigbourhood | Grovenor |
| Amenities Near By | Golf Course, Playground, Public Transit, Schools, Shopping |
| Features | Flat Site, Closet Organizers, No Smoking Home |
| Parking Space Total | 4 |
Building
| Bathroom Total | 2 |
| Bedrooms Total | 3 |
| Appliances | Dishwasher, Dryer, Garage Door Opener Remote(s), Garage Door Opener, Hood Fan, Refrigerator, Gas Stove(s), Washer, Window Coverings |
| Architectural Style | Bungalow |
| Basement Development | Finished |
| Basement Type | Full (finished) |
| Constructed Date | 1957 |
| Construction Style Attachment | Detached |
| Fire Protection | Smoke Detectors |
| Fireplace Fuel | Gas |
| Fireplace Present | Yes |
| Fireplace Type | Unknown |
| Heating Type | Forced Air |
| Stories Total | 1 |
| Size Interior | 1,210 Ft2 |
| Type | House |
Parking
| Detached Garage |
Land
| Acreage | No |
| Land Amenities | Golf Course, Playground, Public Transit, Schools, Shopping |
Rooms
| Level | Type | Length | Width | Dimensions |
|---|---|---|---|---|
| Basement | Recreation Room | Measurements not available | ||
| Main Level | Living Room | 5.49 m | 5.35 m | 5.49 m x 5.35 m |
| Main Level | Dining Room | 2.62 m | 2.48 m | 2.62 m x 2.48 m |
| Main Level | Kitchen | 3.22 m | 3.27 m | 3.22 m x 3.27 m |
| Main Level | Primary Bedroom | 3.61 m | 3.63 m | 3.61 m x 3.63 m |
| Main Level | Bedroom 2 | 3.65 m | 3.37 m | 3.65 m x 3.37 m |
| Main Level | Bedroom 3 | 2.57 m | 3.46 m | 2.57 m x 3.46 m |
https://www.realtor.ca/real-estate/27799816/10458-148-st-nw-edmonton-grovenor
Contact Us
Contact us for more information

Marc Lachance
Associate
www.lachanceteam.com/
425-450 Ordze Rd
Sherwood Park, Alberta T8B 0C5
(780) 570-9650
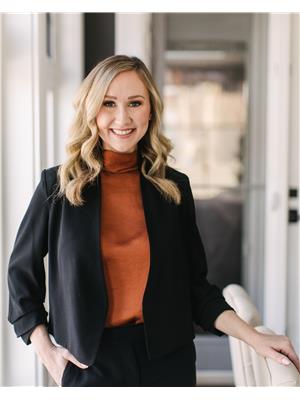
Morgan Rice
Associate
425-450 Ordze Rd
Sherwood Park, Alberta T8B 0C5
(780) 570-9650


