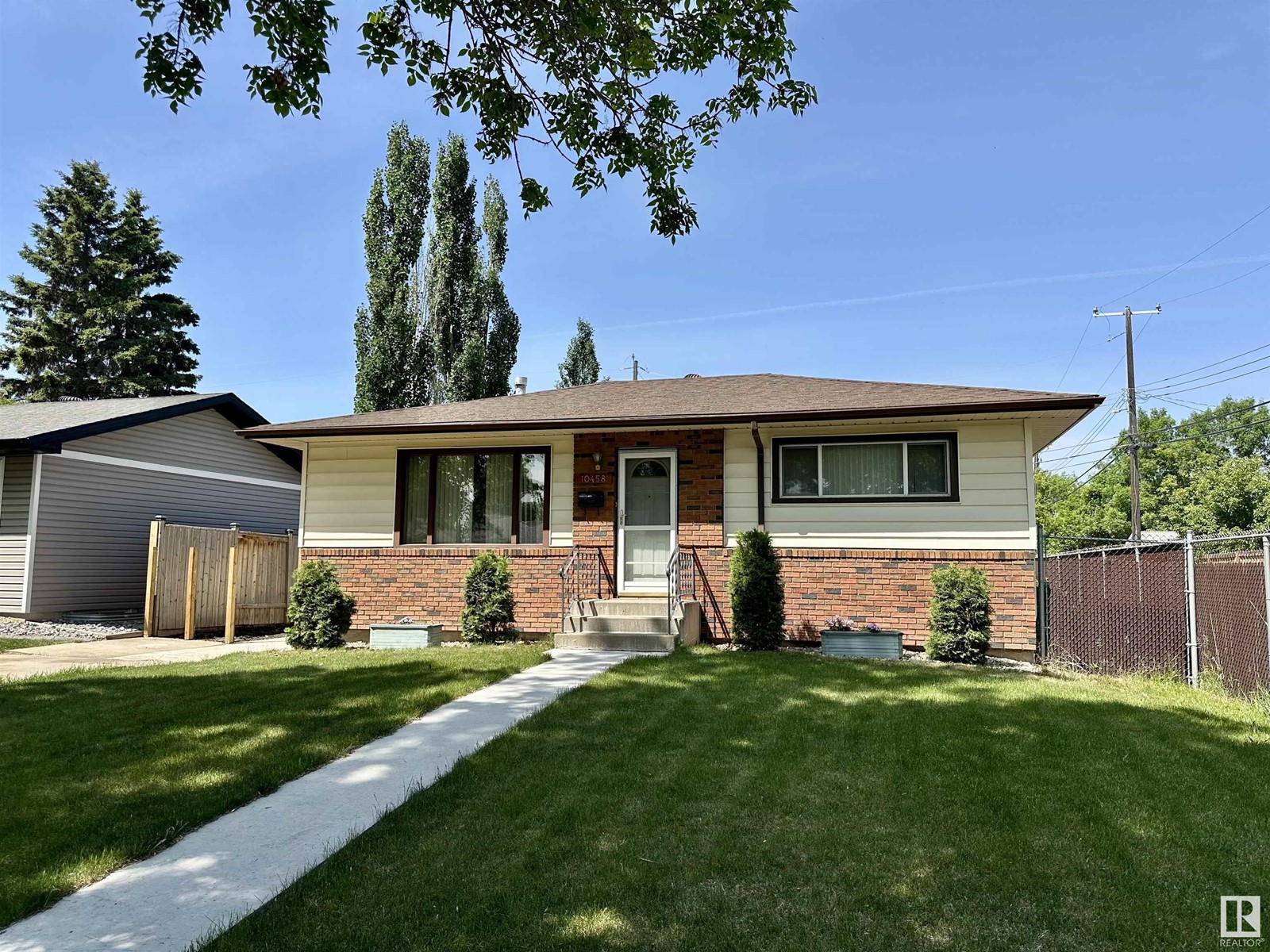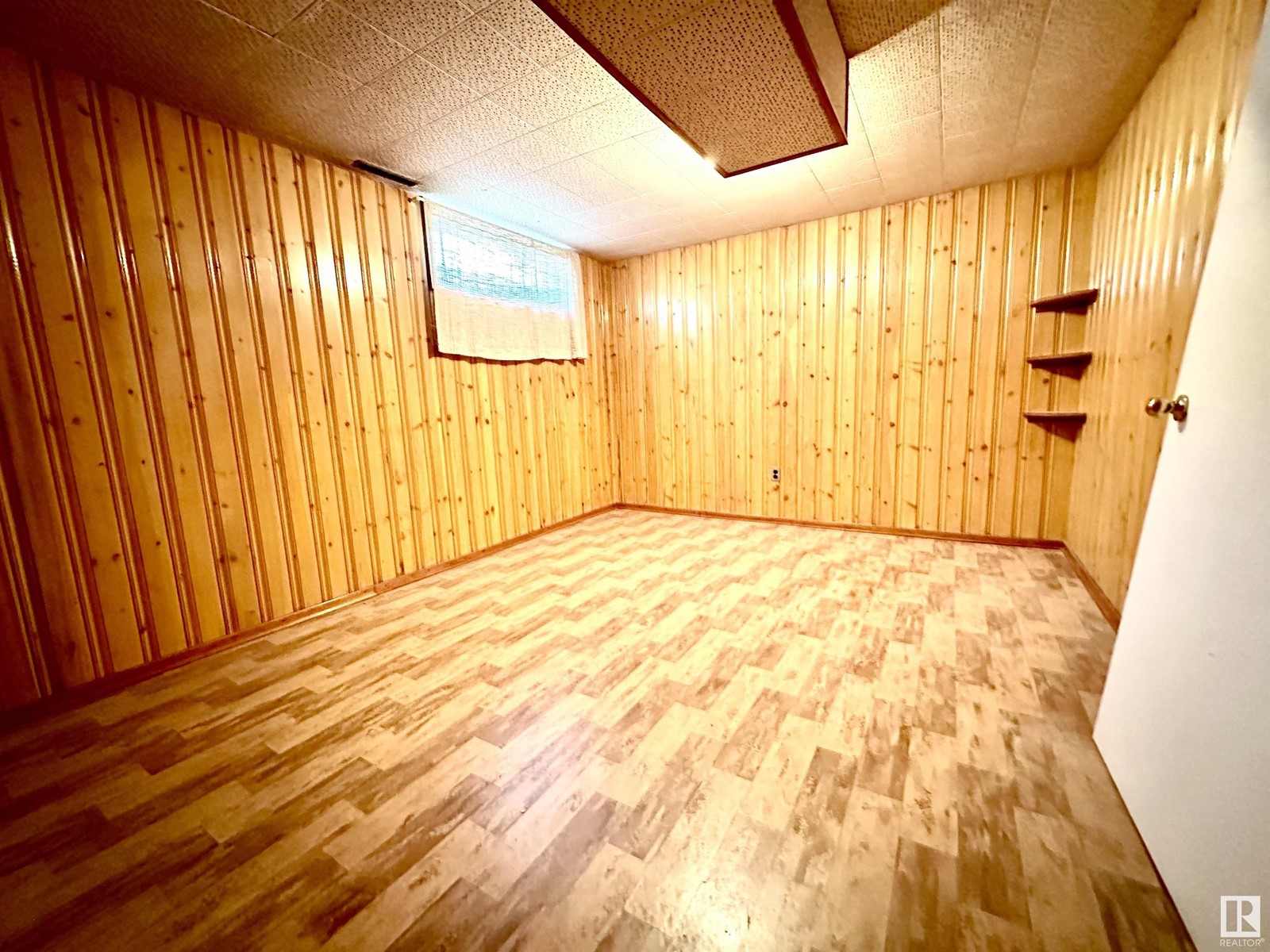10458 166 St Nw Edmonton, Alberta T5P 4C7
$325,000
Unlock the potential of this charming home in sought-after Britannia Youngstown! Bursting with opportunity, this 812 sq.ft. home with double detached garage is ready for your personal touch or visionary redesign. Nestled on a generous 50' x 125' lot along a beautiful tree-lined street, it offers a warm and friendly neighborhood vibe with a mix of primarily original homes and some thoughtful new development. Whether you’re unlocking the renovation potential, dreaming of building a single-family home or exploring multi-unit possibilities, this property offers endless potential. Enjoy quick access to Henday, Yellowhead Tr., schools, local parks, shopping, transit and all the amenities you need. Ideal for DIYers, builders, investors, or anyone ready to create something special, this is your chance to put down roots in an evolving, community-focused area . Opportunity like this doesn’t come often at this price—This is your chance to bring your ideas to life in a neighborhood that feels like home. (id:46923)
Property Details
| MLS® Number | E4440877 |
| Property Type | Single Family |
| Neigbourhood | Britannia Youngstown |
| Amenities Near By | Public Transit, Schools, Shopping |
| Features | Lane, No Animal Home, No Smoking Home |
Building
| Bathroom Total | 2 |
| Bedrooms Total | 3 |
| Appliances | Dryer, Refrigerator, Washer, Window Coverings |
| Architectural Style | Bungalow |
| Basement Development | Finished |
| Basement Type | Full (finished) |
| Constructed Date | 1959 |
| Construction Style Attachment | Detached |
| Heating Type | Forced Air |
| Stories Total | 1 |
| Size Interior | 812 Ft2 |
| Type | House |
Parking
| Detached Garage |
Land
| Acreage | No |
| Land Amenities | Public Transit, Schools, Shopping |
| Size Irregular | 561.85 |
| Size Total | 561.85 M2 |
| Size Total Text | 561.85 M2 |
Rooms
| Level | Type | Length | Width | Dimensions |
|---|---|---|---|---|
| Basement | Den | 3.19 m | 3.3 m | 3.19 m x 3.3 m |
| Basement | Bedroom 3 | 4.07 m | 3.28 m | 4.07 m x 3.28 m |
| Basement | Recreation Room | 6.5 m | 3.3 m | 6.5 m x 3.3 m |
| Main Level | Living Room | 4.66 m | 3.52 m | 4.66 m x 3.52 m |
| Main Level | Dining Room | 2.18 m | 2.03 m | 2.18 m x 2.03 m |
| Main Level | Kitchen | 4.6 m | 2.44 m | 4.6 m x 2.44 m |
| Main Level | Primary Bedroom | 3.51 m | 3.34 m | 3.51 m x 3.34 m |
| Main Level | Bedroom 2 | 3.44 m | 2.45 m | 3.44 m x 2.45 m |
https://www.realtor.ca/real-estate/28429454/10458-166-st-nw-edmonton-britannia-youngstown
Contact Us
Contact us for more information
Robert J. Leishman
Associate
(780) 481-1144
www.robleishman.com/
201-5607 199 St Nw
Edmonton, Alberta T6M 0M8
(780) 481-2950
(780) 481-1144






























