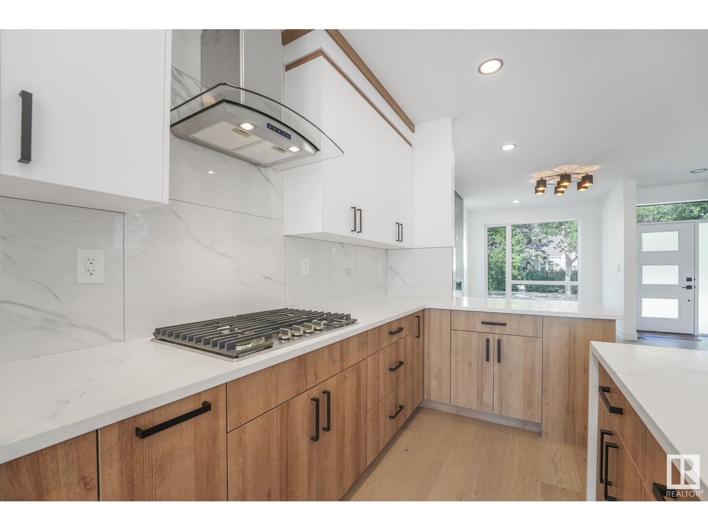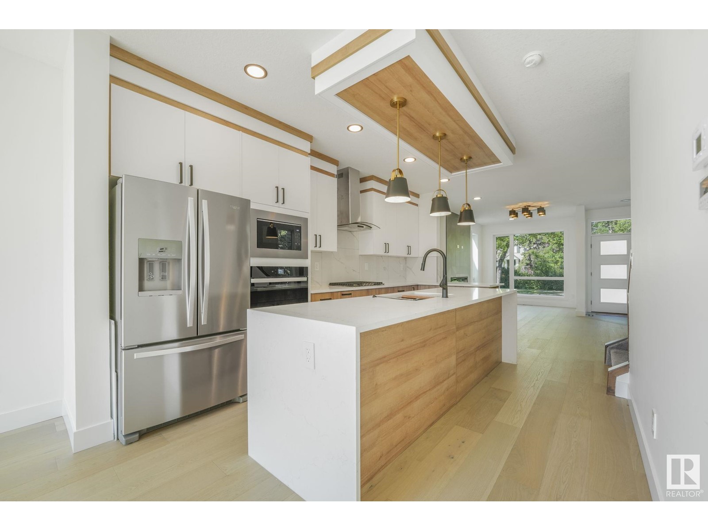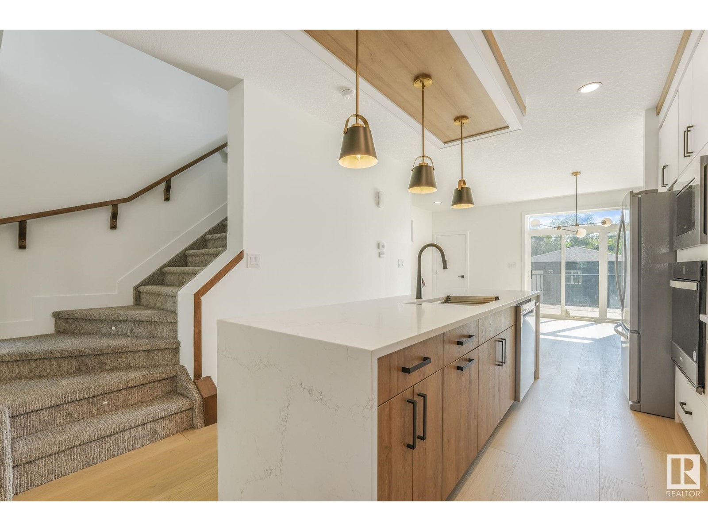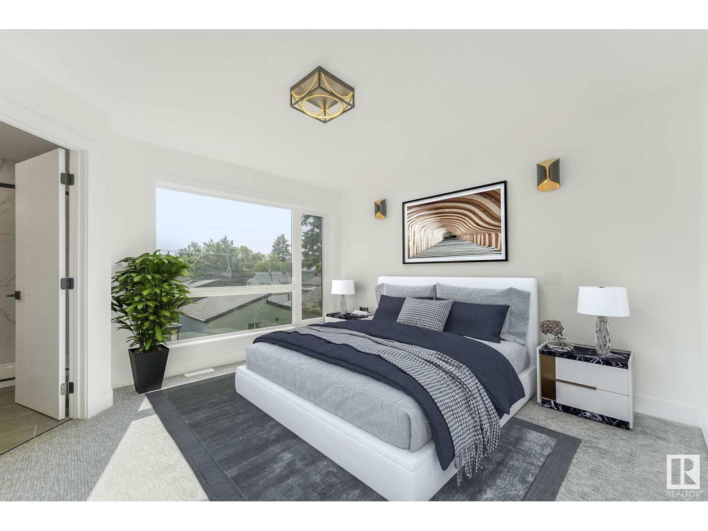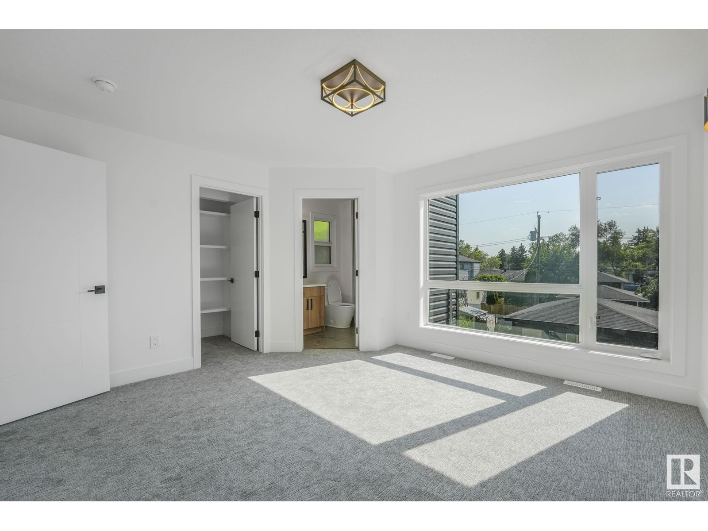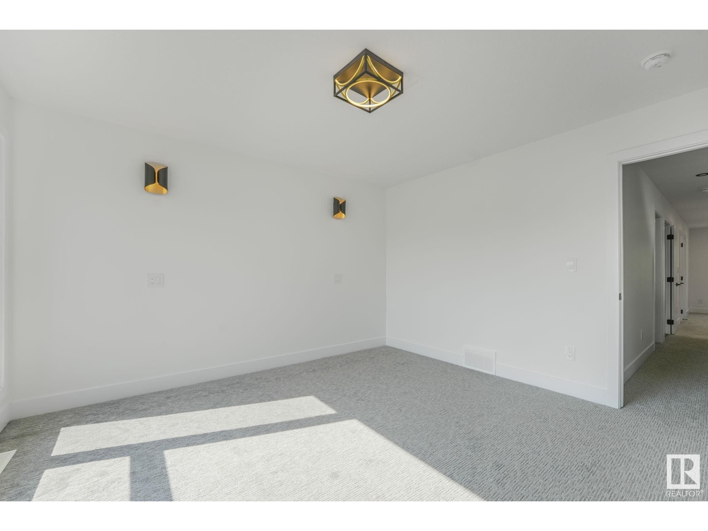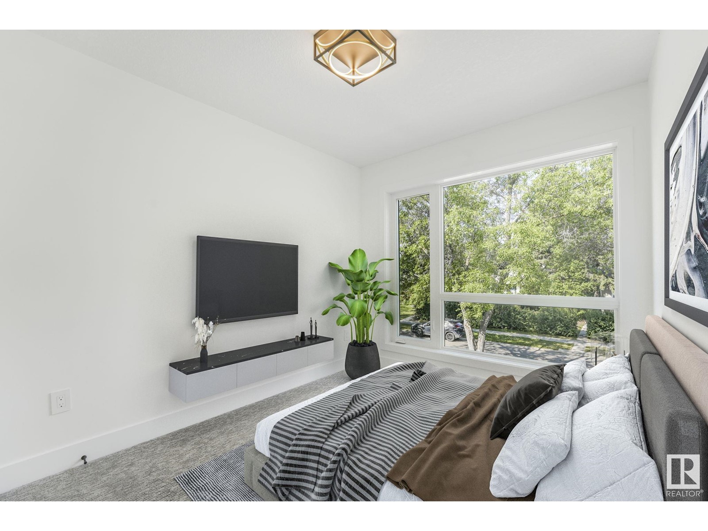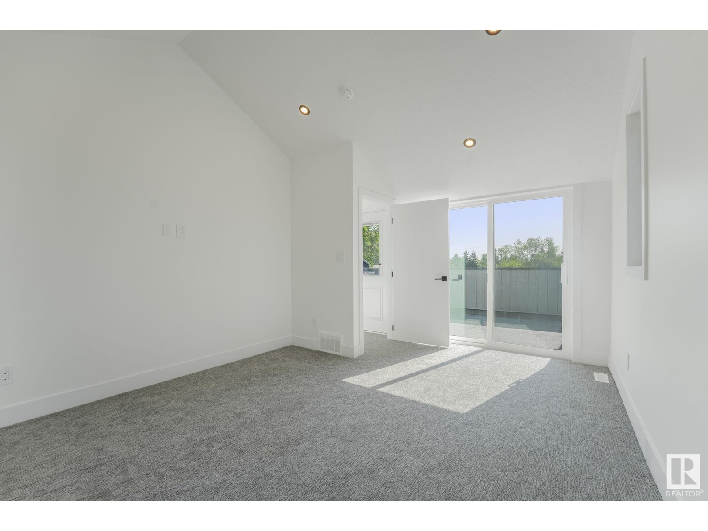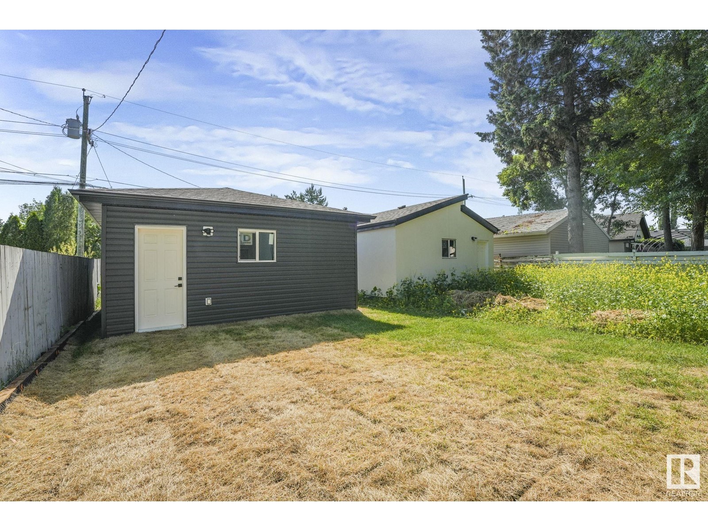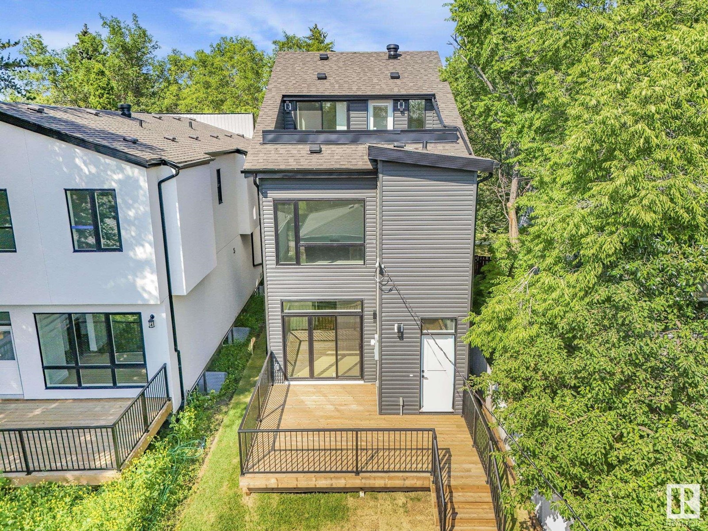10471 148 St Nw Edmonton, Alberta T5N 3G7
$699,900
Welcome home to this BRAND NEW custom built 2-storey in the desirable Grovenor neighborhood. This stunning luxury infill features 4 BEDROOMS & 3.5 BATHROOMS including 2 primary suites & amazing ROOF TOP PATIO. Upon entering, you are greeted by the spacious and inviting main floor that offers an abundance of natural light through the large windows. Living room features an electric fireplace providing a great space to relax and unwind. Gourmet kitchen features SS appliances including GAS COOKTOP and beautiful quartz counters with waterfall island which leads to spacious dining area large enough to host dinner parties. Upper level features UPSTAIRS LAUNDRY, 3 spacious bedrooms and gorgeous 4pc bathroom. Elevated PRIMARY LOFT features walk-in closet, 3pc spa like ensuite, and its own private roof top patio. Unfinished basement with SEPARATE ENTRANCE offers the potential development of a Legal Suite. Yard is fully landscaped with DOUBLE DETACHED garage. AMAZING LOCATION! Close to many amenities. A TRUE 10/10! (id:46923)
Property Details
| MLS® Number | E4397434 |
| Property Type | Single Family |
| Neigbourhood | Grovenor |
| AmenitiesNearBy | Playground, Public Transit, Schools, Shopping |
| Features | See Remarks, Flat Site, Lane, Exterior Walls- 2x6" |
| Structure | Deck |
Building
| BathroomTotal | 4 |
| BedroomsTotal | 4 |
| Amenities | Ceiling - 9ft, Vinyl Windows |
| Appliances | Dishwasher, Dryer, Garage Door Opener Remote(s), Garage Door Opener, Hood Fan, Microwave, Refrigerator, Stove, Washer |
| BasementDevelopment | Unfinished |
| BasementType | Full (unfinished) |
| ConstructedDate | 2022 |
| ConstructionStatus | Insulation Upgraded |
| ConstructionStyleAttachment | Detached |
| FireplaceFuel | Electric |
| FireplacePresent | Yes |
| FireplaceType | Unknown |
| HalfBathTotal | 1 |
| HeatingType | Forced Air |
| StoriesTotal | 2 |
| SizeInterior | 2173.6641 Sqft |
| Type | House |
Parking
| Detached Garage |
Land
| Acreage | No |
| LandAmenities | Playground, Public Transit, Schools, Shopping |
| SizeIrregular | 331.82 |
| SizeTotal | 331.82 M2 |
| SizeTotalText | 331.82 M2 |
Rooms
| Level | Type | Length | Width | Dimensions |
|---|---|---|---|---|
| Main Level | Living Room | 5.27 m | 3.85 m | 5.27 m x 3.85 m |
| Main Level | Dining Room | 4.91 m | 3.85 m | 4.91 m x 3.85 m |
| Main Level | Kitchen | 5.37 m | 4.88 m | 5.37 m x 4.88 m |
| Upper Level | Primary Bedroom | 4.62 m | 3.63 m | 4.62 m x 3.63 m |
| Upper Level | Bedroom 2 | 4.01 m | 3.06 m | 4.01 m x 3.06 m |
| Upper Level | Bedroom 3 | 3.99 m | 3.93 m | 3.99 m x 3.93 m |
| Upper Level | Bedroom 4 | 3.33 m | 2.67 m | 3.33 m x 2.67 m |
https://www.realtor.ca/real-estate/27168945/10471-148-st-nw-edmonton-grovenor
Interested?
Contact us for more information
Terry Paranych
Associate
201-5607 199 St Nw
Edmonton, Alberta T6M 0M8
Mike Green
Associate
201-5607 199 St Nw
Edmonton, Alberta T6M 0M8










