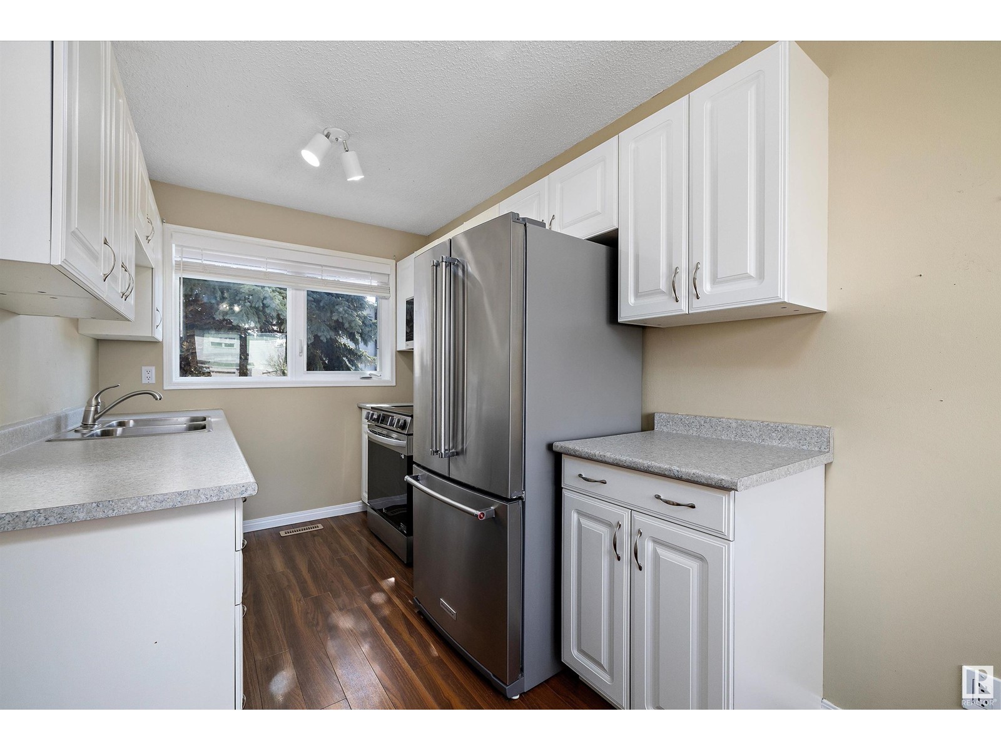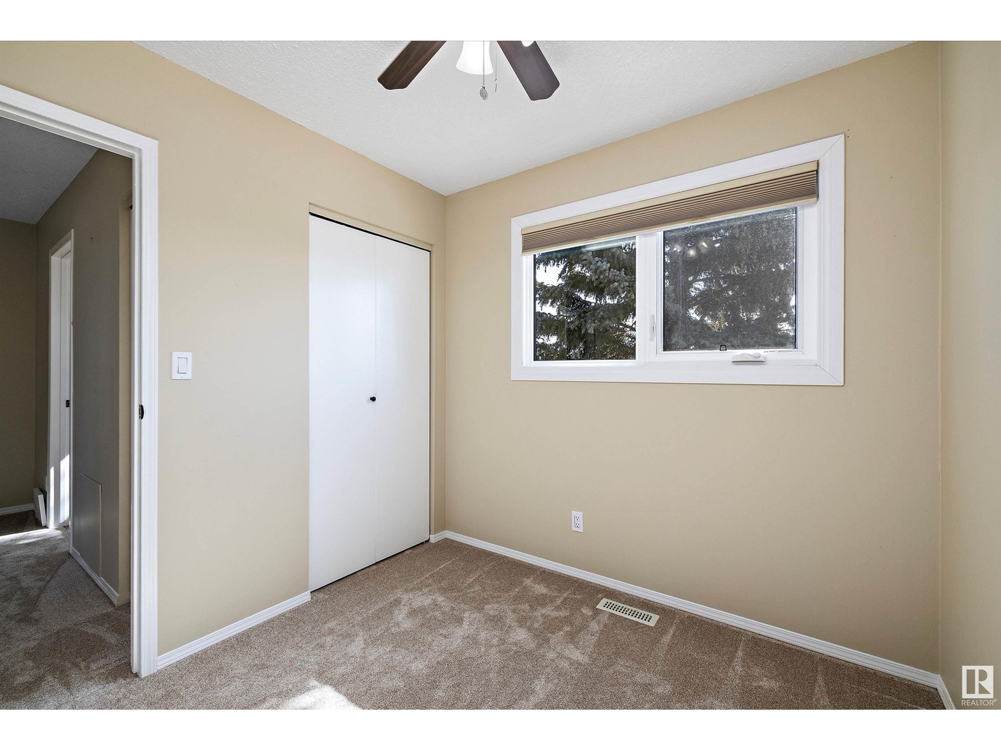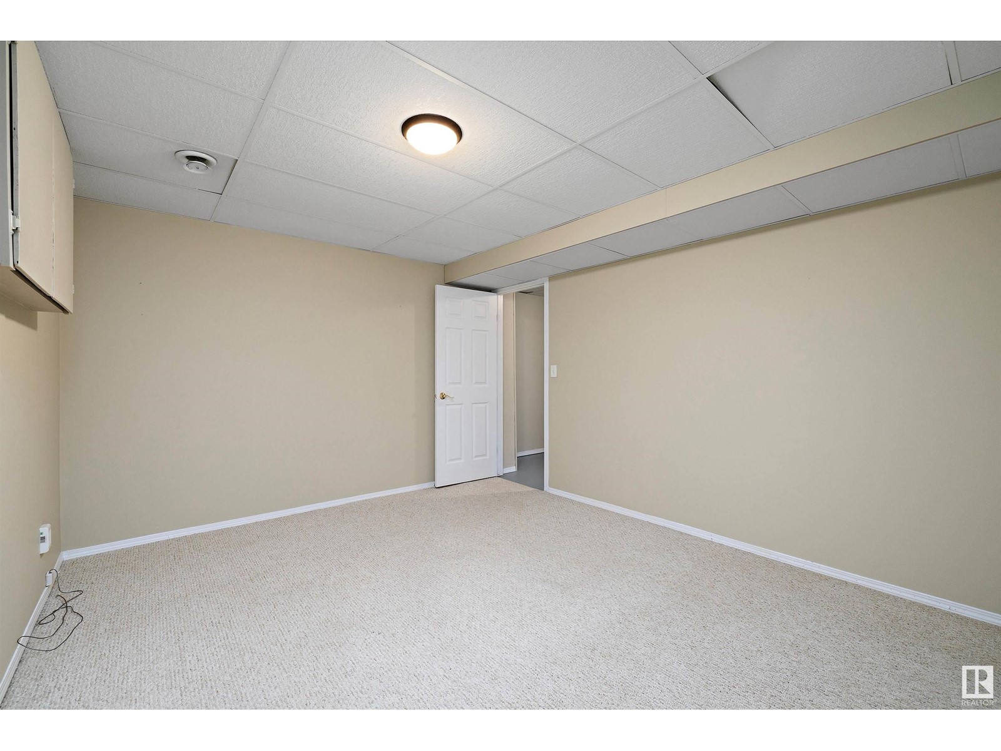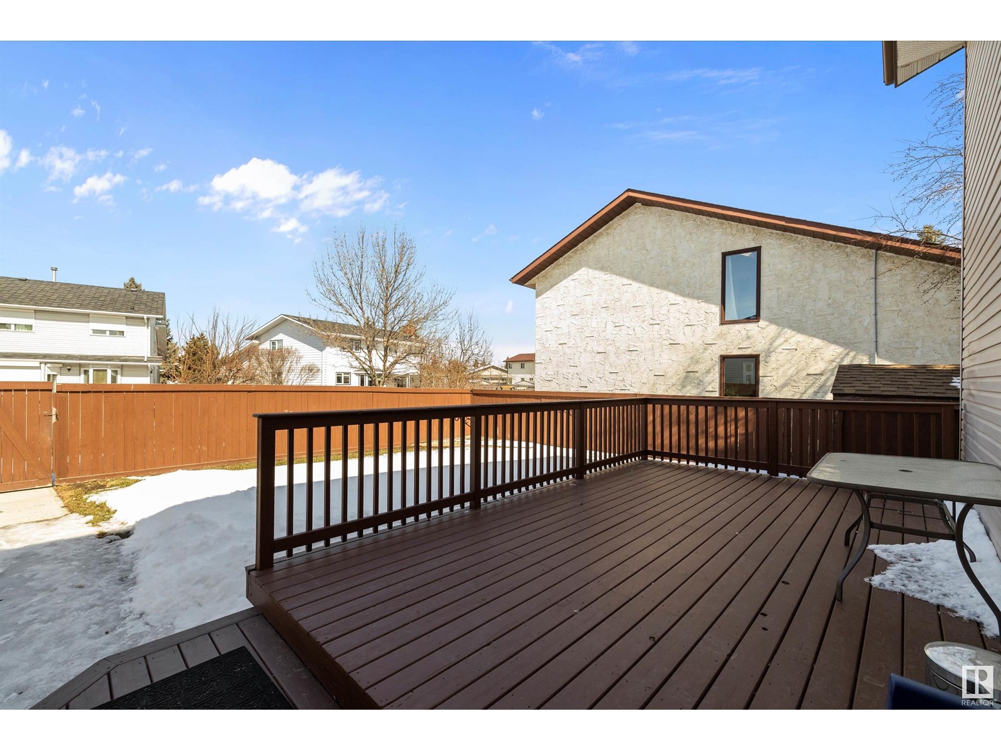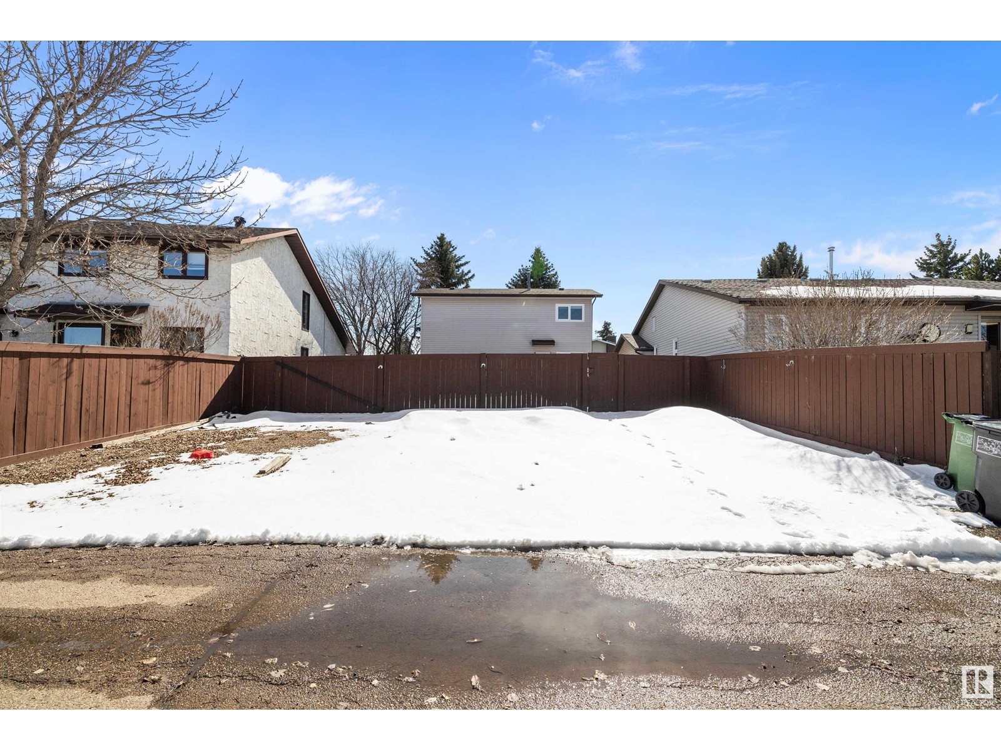10484 21 Av Nw Edmonton, Alberta T6J 5A3
$399,999
Move-in ready! This lovely 2-story family home has tons of great upgrades and loads of room. The main floor is open and bright, including a spacious living room, powder room, dining room, and a full kitchen with new stainless steel appliances. Step out back onto the huge deck and enjoy the fully fenced yard. Upstairs are 3 large bedrooms with great storage and all-new carpet, along with the main 4-piece bath. The basement includes a huge den, perfect for a rec room, office, or theater space, as well as newer laundry machines and seemingly endless storage options. New vinyl siding, exterior cement and ALL the windows complete the home, making it maintenance-free and efficient! Perfectly located close to all of life's necessities, including schools for all ages, major shopping centers, transit, LRT, and easy commuting with access to HWY 2, the Anthony Henday, and beyond. Must be seen! (id:46923)
Property Details
| MLS® Number | E4428970 |
| Property Type | Single Family |
| Neigbourhood | Keheewin |
| Amenities Near By | Airport, Playground, Public Transit, Schools, Shopping |
| Community Features | Public Swimming Pool |
| Features | See Remarks, Lane |
| Parking Space Total | 3 |
| Structure | Deck |
Building
| Bathroom Total | 2 |
| Bedrooms Total | 3 |
| Amenities | Vinyl Windows |
| Appliances | Dishwasher, Dryer, Microwave Range Hood Combo, Refrigerator, Stove, Washer, Window Coverings |
| Basement Development | Partially Finished |
| Basement Type | Full (partially Finished) |
| Constructed Date | 1983 |
| Construction Style Attachment | Detached |
| Half Bath Total | 1 |
| Heating Type | Forced Air |
| Stories Total | 2 |
| Size Interior | 1,107 Ft2 |
| Type | House |
Parking
| Parking Pad | |
| R V |
Land
| Acreage | No |
| Fence Type | Fence |
| Land Amenities | Airport, Playground, Public Transit, Schools, Shopping |
| Size Irregular | 438.52 |
| Size Total | 438.52 M2 |
| Size Total Text | 438.52 M2 |
Rooms
| Level | Type | Length | Width | Dimensions |
|---|---|---|---|---|
| Basement | Den | 4.27 m | 3.43 m | 4.27 m x 3.43 m |
| Main Level | Living Room | 4.67 m | 3.65 m | 4.67 m x 3.65 m |
| Main Level | Dining Room | 2.22 m | 2.32 m | 2.22 m x 2.32 m |
| Main Level | Kitchen | 3.06 m | 2.23 m | 3.06 m x 2.23 m |
| Upper Level | Primary Bedroom | 3.95 m | 3.67 m | 3.95 m x 3.67 m |
| Upper Level | Bedroom 2 | 2.58 m | 2.49 m | 2.58 m x 2.49 m |
| Upper Level | Bedroom 3 | 2.58 m | 3.77 m | 2.58 m x 3.77 m |
https://www.realtor.ca/real-estate/28119040/10484-21-av-nw-edmonton-keheewin
Contact Us
Contact us for more information

Thomas B. Scott
Associate
(780) 432-6513
www.facebook.com/edmontonsrealtor/
www.linkedin.com/in/thomas-scott-373807ba/
2852 Calgary Tr Nw
Edmonton, Alberta T6J 6V7
(780) 485-5005
(780) 432-6513












