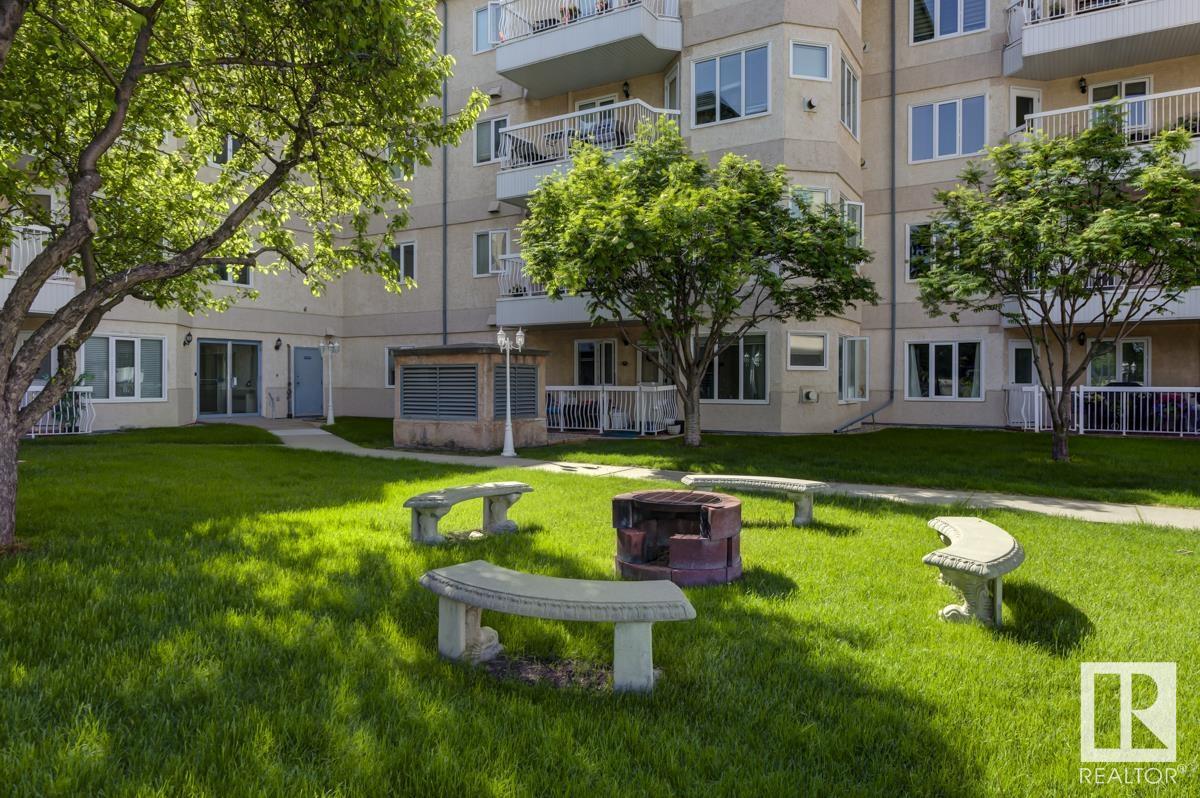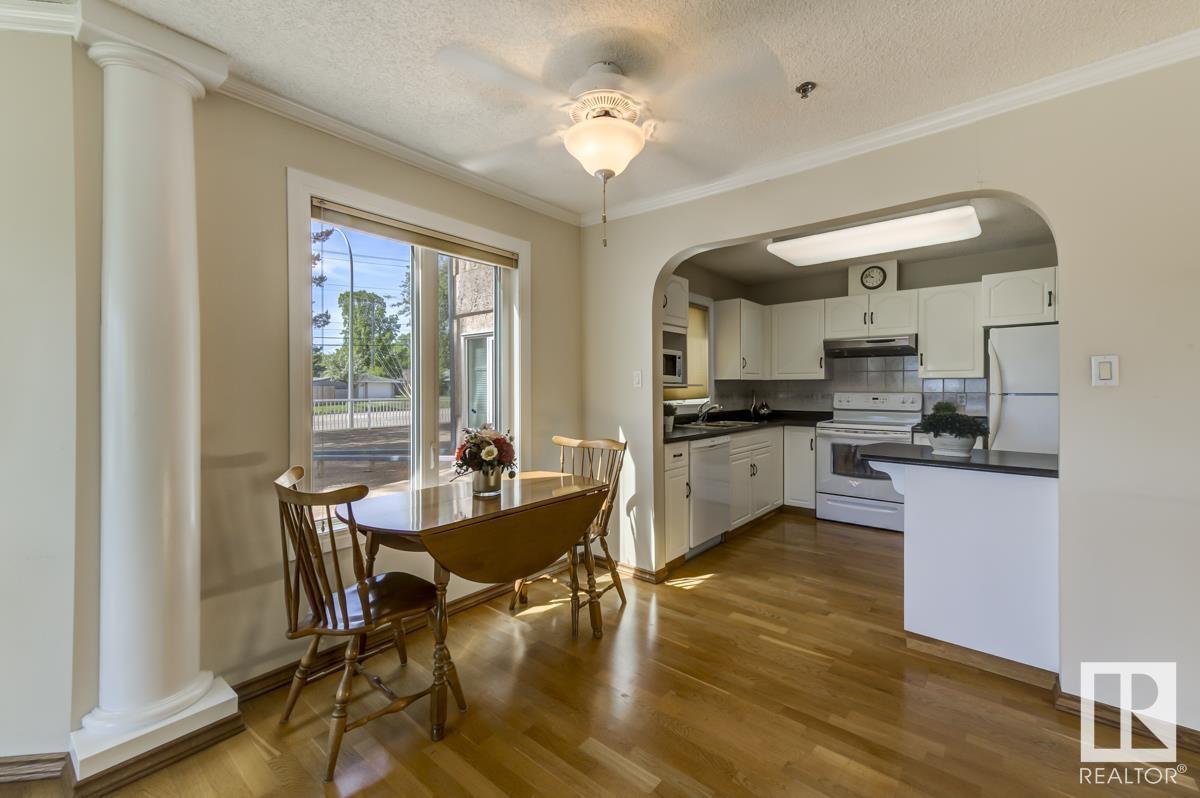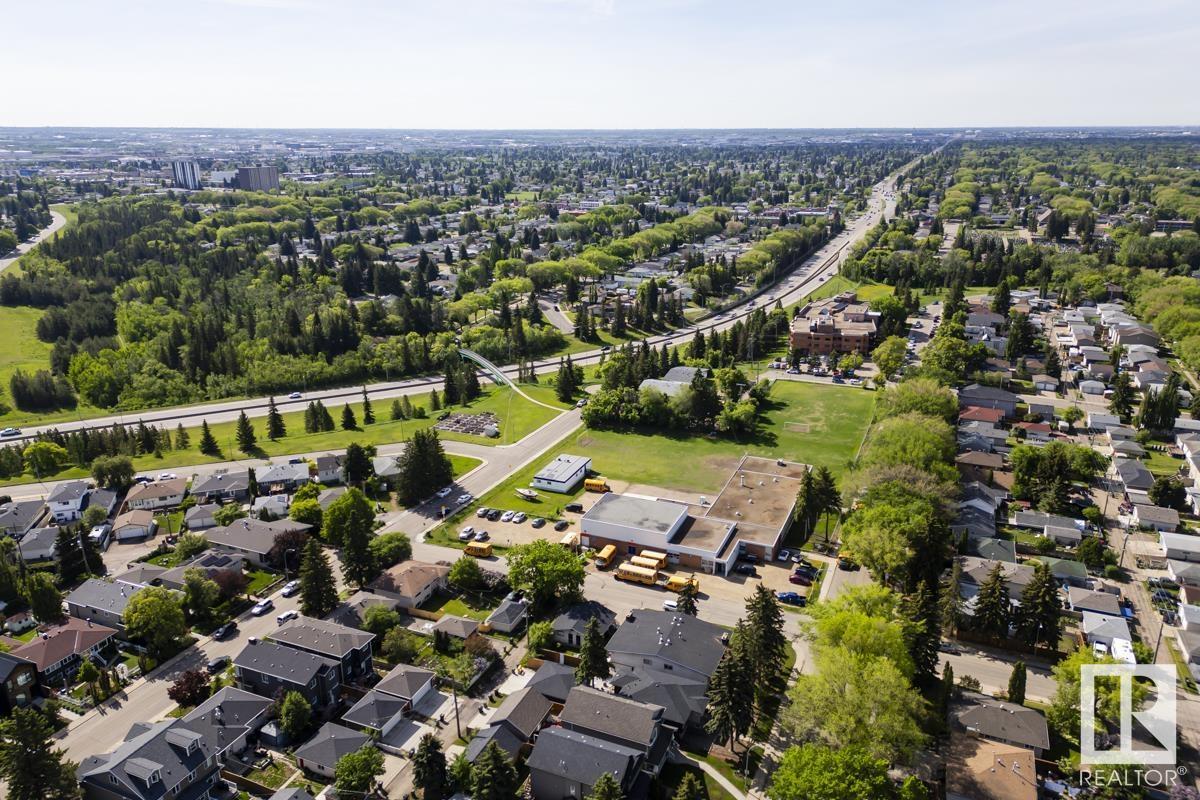#105 10610 76 St Nw Edmonton, Alberta T6A 3Y9
$244,900Maintenance, Caretaker, Exterior Maintenance, Heat, Insurance, Landscaping, Property Management, Other, See Remarks, Water
$566.53 Monthly
Maintenance, Caretaker, Exterior Maintenance, Heat, Insurance, Landscaping, Property Management, Other, See Remarks, Water
$566.53 MonthlyWelcome to your bright and beautiful new home in Forest Heights! This 2-bedroom, 2-bath adult-living condo is overflowing with charm and natural light, thanks to its east-facing exposure and large windows. Say goodbye to carpet—this unit features hard flooring with engineered wood and tile flooring. The spacious living room is perfect for entertaining or simply relaxing in comfort. Enjoy the convenience of in-suite laundry and your own underground parking stall. This well-managed building is packed with amenities you’ll love: a fully equipped exercise room, social room for gatherings, Library, a handy car wash bay, and a comfortable guest suite for overnight visitors. Tucked into a quiet, mature neighborhood, yet just minutes from downtown, shopping, Golf and river valley trails this location truly has it all. Whether you’re looking to downsize, this bright, low-maintenance condo is ready to welcome you home. Don’t miss this incredible opportunity! (id:46923)
Property Details
| MLS® Number | E4438993 |
| Property Type | Single Family |
| Neigbourhood | Forest Heights (Edmonton) |
| Amenities Near By | Airport, Golf Course, Public Transit, Shopping |
| Structure | Fire Pit |
Building
| Bathroom Total | 2 |
| Bedrooms Total | 2 |
| Appliances | Dishwasher, Dryer, Freezer, Hood Fan, Refrigerator, Stove, Washer, Window Coverings |
| Basement Type | None |
| Constructed Date | 1993 |
| Fireplace Fuel | Gas |
| Fireplace Present | Yes |
| Fireplace Type | Unknown |
| Heating Type | In Floor Heating |
| Size Interior | 982 Ft2 |
| Type | Apartment |
Parking
| Heated Garage | |
| Underground |
Land
| Acreage | No |
| Land Amenities | Airport, Golf Course, Public Transit, Shopping |
| Size Irregular | 77.32 |
| Size Total | 77.32 M2 |
| Size Total Text | 77.32 M2 |
Rooms
| Level | Type | Length | Width | Dimensions |
|---|---|---|---|---|
| Main Level | Living Room | 4.65 m | 3.99 m | 4.65 m x 3.99 m |
| Main Level | Dining Room | 2.43 m | 1.54 m | 2.43 m x 1.54 m |
| Main Level | Kitchen | 3.04 m | 2.8 m | 3.04 m x 2.8 m |
| Main Level | Primary Bedroom | 4.8 m | 3.4 m | 4.8 m x 3.4 m |
| Main Level | Bedroom 2 | 4.16 m | 2.72 m | 4.16 m x 2.72 m |
https://www.realtor.ca/real-estate/28381882/105-10610-76-st-nw-edmonton-forest-heights-edmonton
Contact Us
Contact us for more information

Shenita Persaud-Zalloni
Associate
(780) 432-6513
www.shenitasellsyeg.com/
twitter.com/shenitapz
www.facebook.com/ShenitaSellsYEG/
www.linkedin.com/feed/
2852 Calgary Tr Nw
Edmonton, Alberta T6J 6V7
(780) 485-5005
(780) 432-6513


















































