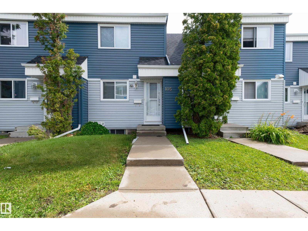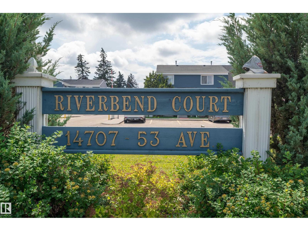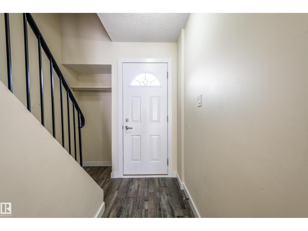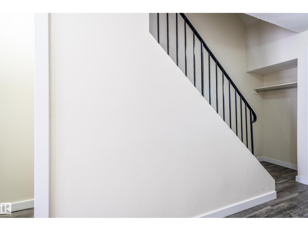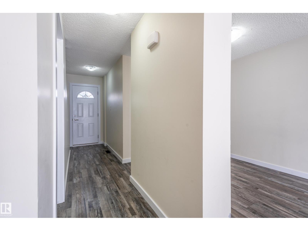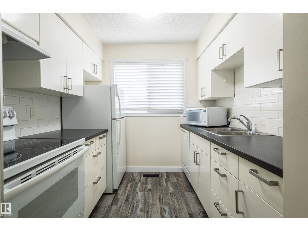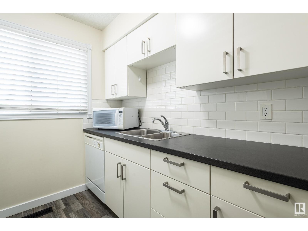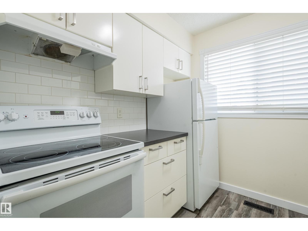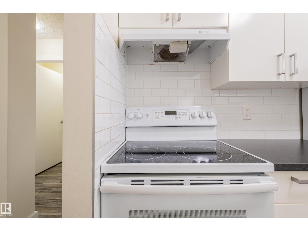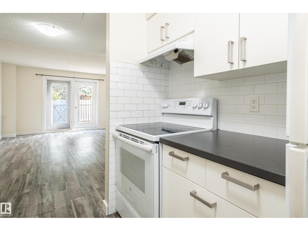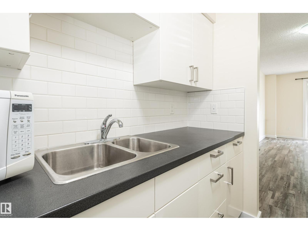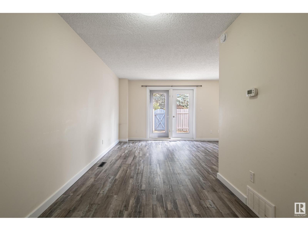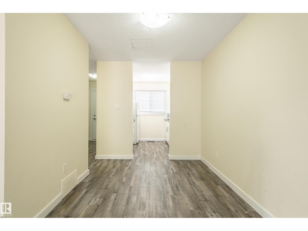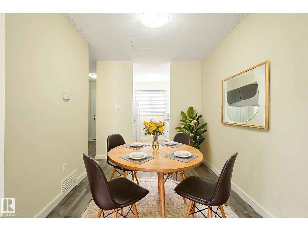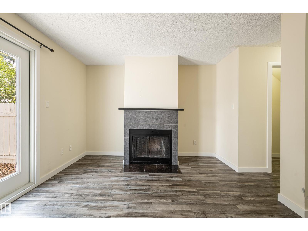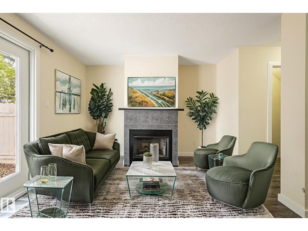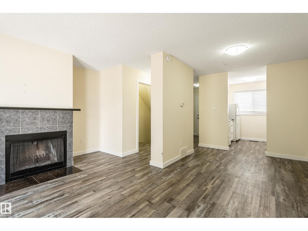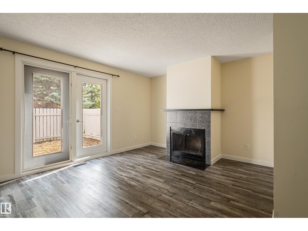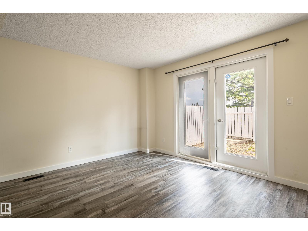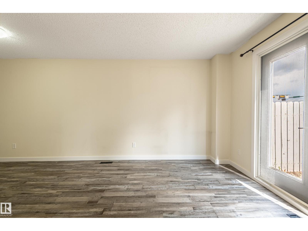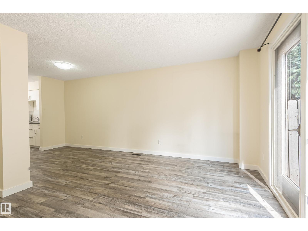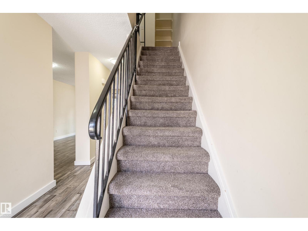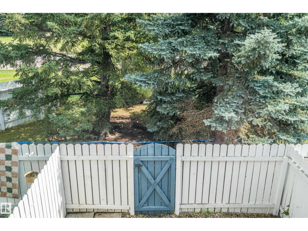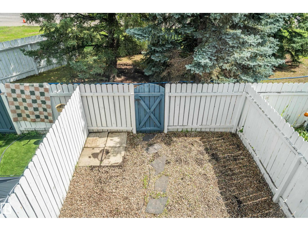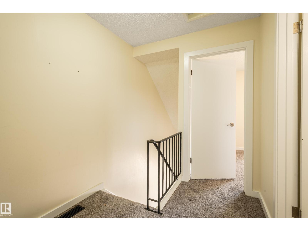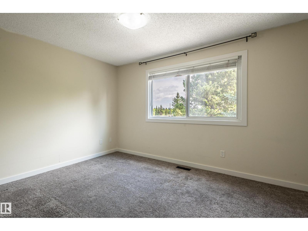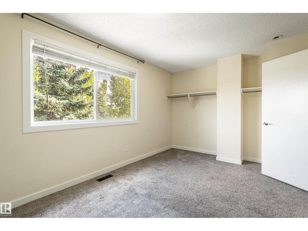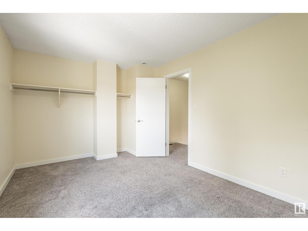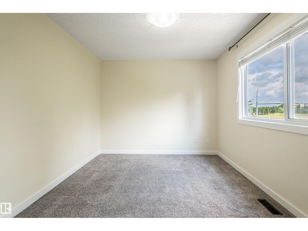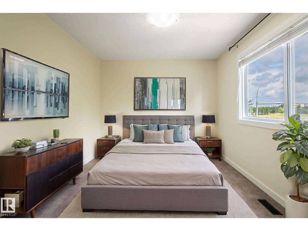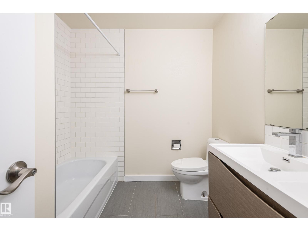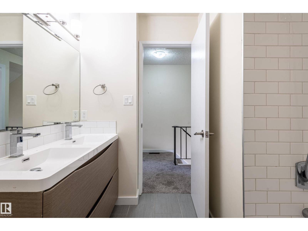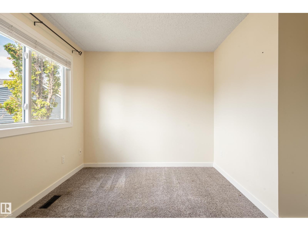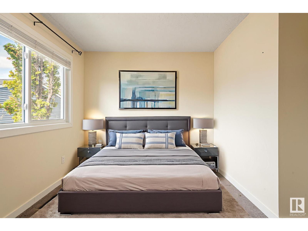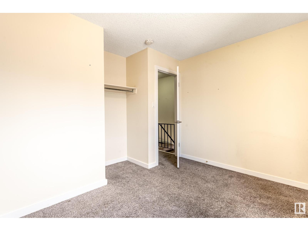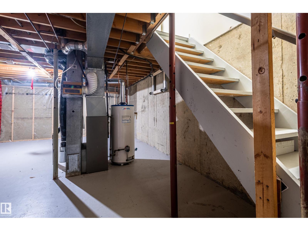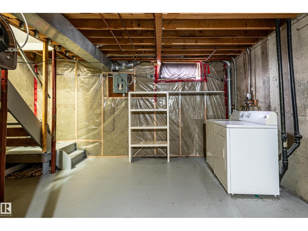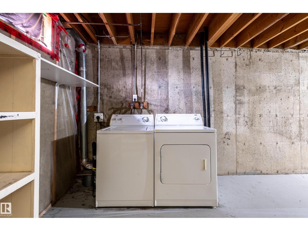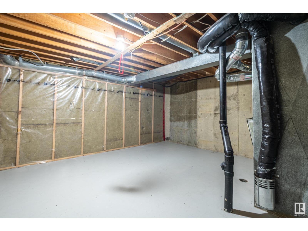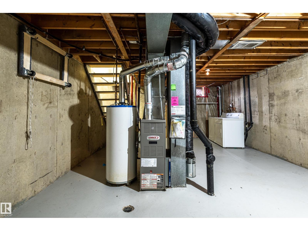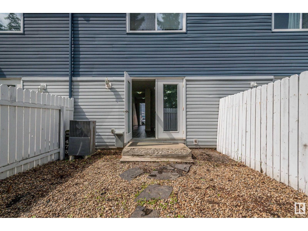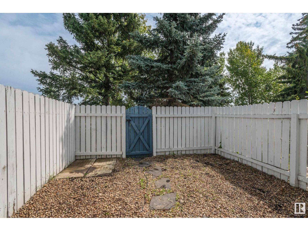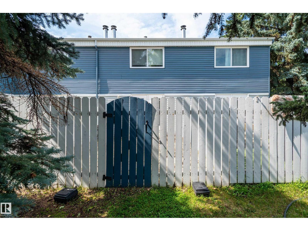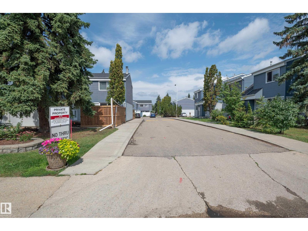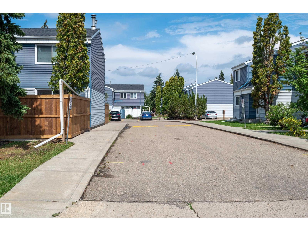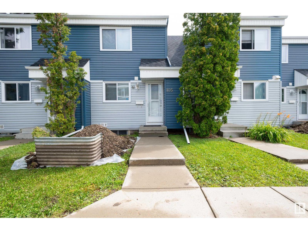#105 14707 53 Av Nw Edmonton, Alberta T6H 5C9
$215,000Maintenance, Exterior Maintenance, Insurance, Landscaping, Other, See Remarks, Property Management
$335.79 Monthly
Maintenance, Exterior Maintenance, Insurance, Landscaping, Other, See Remarks, Property Management
$335.79 MonthlyWelcome to this beautifully updated 2-bedroom home in the highly desirable Riverbend Community of Brander Gardens! Ideally located just steps from top-rated schools, parks, playgrounds, scenic walking trails, public transit and shopping centres, this home offers both comfort and convenience. The main floor features an open concept layout with a spacious living room, a cozy wood burning fireplace, and attractive laminate throughout the main floor. Patio doors lead to a private fenced backyard perfect for outdoor enjoyment. The bright dining area is adjacent to the modern kitchen which has ample cabinetry. Upstairs you will find two generous size bedrooms and a stylish 4-piece bathroom. The basement includes a laundry area and offers plenty of space for future development. Complete with 1 energized parking stall, this home would be great for first time home buyers, down-sizers or investors! Quick possession available! Some photos virtually staged with furniture (id:46923)
Property Details
| MLS® Number | E4451402 |
| Property Type | Single Family |
| Neigbourhood | Brander Gardens |
| Amenities Near By | Playground, Public Transit, Schools |
| Features | Flat Site, No Animal Home, No Smoking Home |
Building
| Bathroom Total | 1 |
| Bedrooms Total | 2 |
| Appliances | Dishwasher, Dryer, Hood Fan, Refrigerator, Stove, Washer |
| Basement Development | Unfinished |
| Basement Type | Full (unfinished) |
| Constructed Date | 1973 |
| Construction Style Attachment | Attached |
| Fireplace Fuel | Wood |
| Fireplace Present | Yes |
| Fireplace Type | Unknown |
| Heating Type | Forced Air |
| Stories Total | 2 |
| Size Interior | 904 Ft2 |
| Type | Row / Townhouse |
Parking
| Stall |
Land
| Acreage | No |
| Fence Type | Fence |
| Land Amenities | Playground, Public Transit, Schools |
| Size Irregular | 218.13 |
| Size Total | 218.13 M2 |
| Size Total Text | 218.13 M2 |
Rooms
| Level | Type | Length | Width | Dimensions |
|---|---|---|---|---|
| Main Level | Living Room | Measurements not available | ||
| Main Level | Dining Room | Measurements not available | ||
| Main Level | Kitchen | Measurements not available | ||
| Upper Level | Primary Bedroom | Measurements not available | ||
| Upper Level | Bedroom 2 | Measurements not available |
https://www.realtor.ca/real-estate/28696888/105-14707-53-av-nw-edmonton-brander-gardens
Contact Us
Contact us for more information
Shannon L. Ferry
Associate
(844) 274-2914
203-10023 168 St Nw
Edmonton, Alberta T5P 3W9
(780) 457-5657
(844) 274-2914

