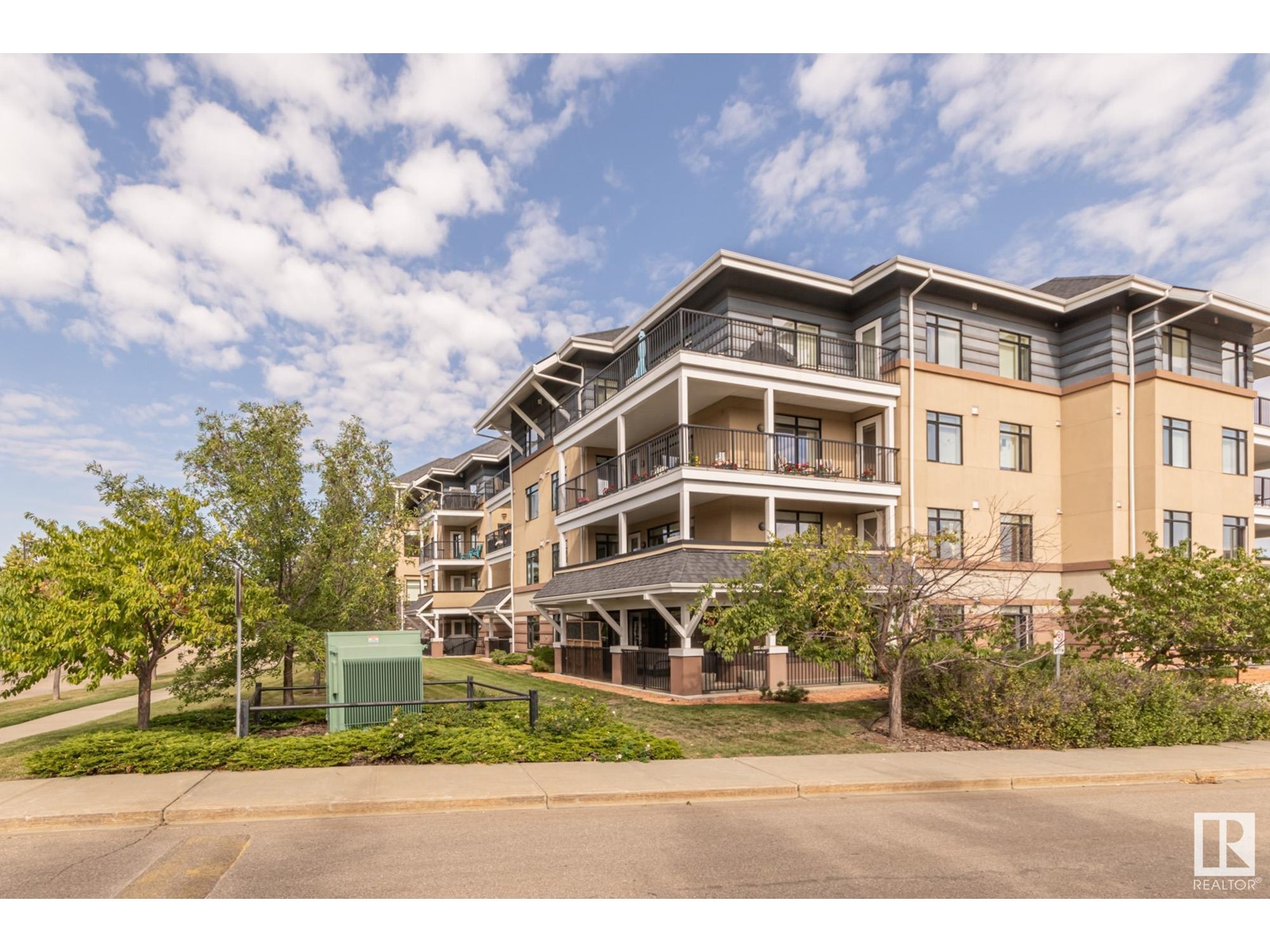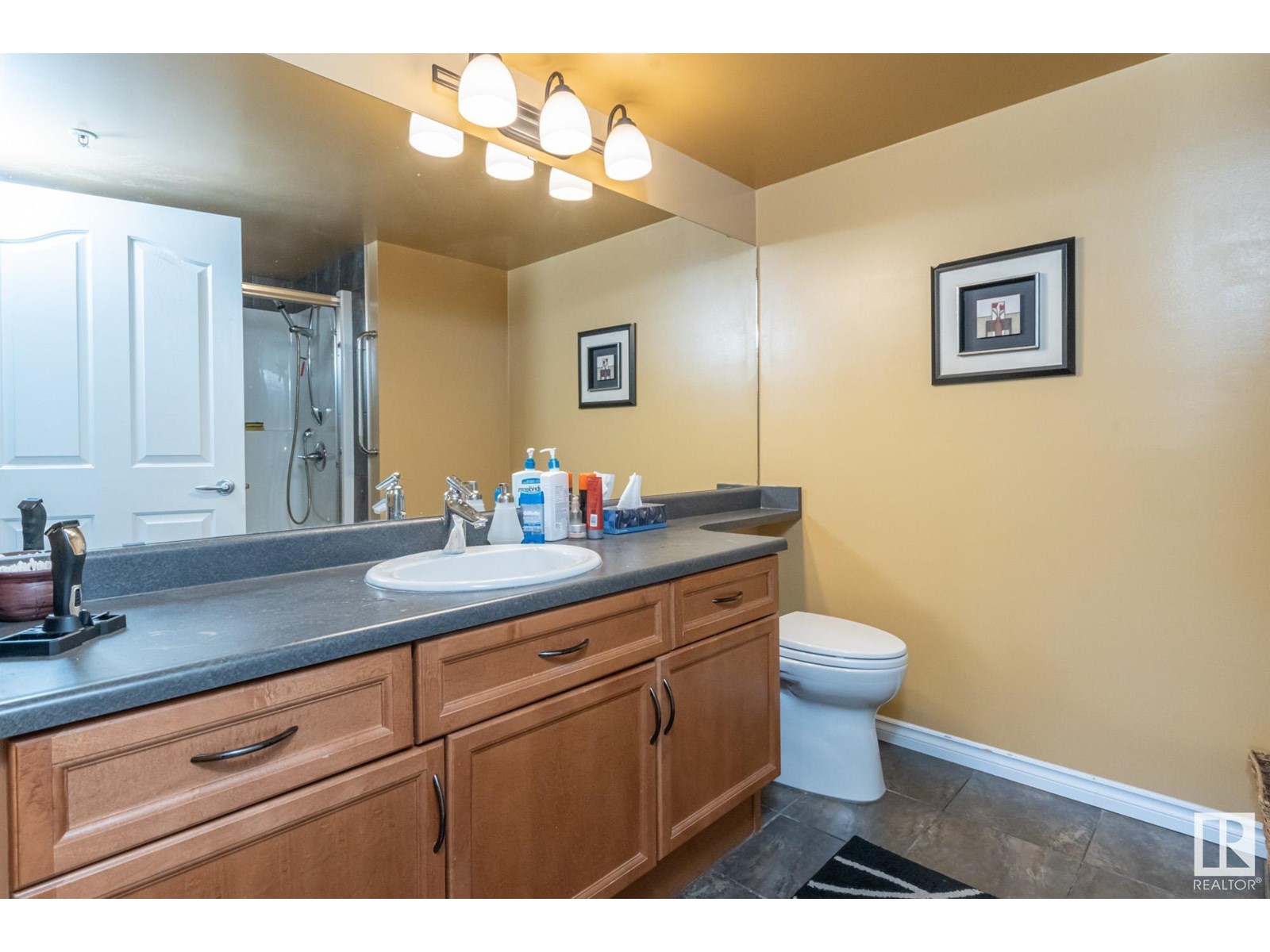#105 1589 Glastonbury Bv Nw Edmonton, Alberta T5T 2V1
$309,000Maintenance, Exterior Maintenance, Heat, Insurance, Landscaping, Property Management, Other, See Remarks, Water
$813.74 Monthly
Maintenance, Exterior Maintenance, Heat, Insurance, Landscaping, Property Management, Other, See Remarks, Water
$813.74 MonthlyGLASTONBURY VILLAGE: spacious corner unit of 1330 sq ft, 2 bedrooms, 2 full bathrooms, 2 underground parking stalls, 2 storage areas. Ground floor with a wrap-around patio, big windows and lots of natural light. Former show home has hardwood floors, granite counters in kitchen & bathrooms & open plan living. Primary bedroom is very spacious. The second bedroom entry has french doors, a top quality built-in Murphy bed along with a built-in desk and sitting bench. It opens to the living area. There is AC, a gas BBQ hook-up. Amenities include: guest suite, exercise room, social room, plenty of visitor parking. There's a park across the street with walking trails to a lake & through the community. Within walking distance is the local shopping area which has grocery, banking, coffee shops. The building has attractive common areas with an impressive front entrance with curved stairs to the mezzanine level where there is an in-house library. Small pets are allowed. A quick possession is possible. (id:46923)
Property Details
| MLS® Number | E4406285 |
| Property Type | Single Family |
| Neigbourhood | Glastonbury |
| AmenitiesNearBy | Shopping |
| Features | Park/reserve, No Smoking Home |
| ParkingSpaceTotal | 2 |
| Structure | Patio(s) |
Building
| BathroomTotal | 2 |
| BedroomsTotal | 2 |
| Appliances | Alarm System, Dishwasher, Dryer, Fan, Garage Door Opener Remote(s), Garburator, Microwave, Refrigerator, Stove, Washer |
| BasementType | None |
| ConstructedDate | 2006 |
| CoolingType | Central Air Conditioning |
| FireProtection | Sprinkler System-fire |
| FireplaceFuel | Gas |
| FireplacePresent | Yes |
| FireplaceType | Corner |
| HeatingType | Heat Pump |
| SizeInterior | 1328.6971 Sqft |
| Type | Apartment |
Parking
| Underground | |
| See Remarks |
Land
| Acreage | No |
| LandAmenities | Shopping |
| SizeIrregular | 59.5 |
| SizeTotal | 59.5 M2 |
| SizeTotalText | 59.5 M2 |
Rooms
| Level | Type | Length | Width | Dimensions |
|---|---|---|---|---|
| Main Level | Living Room | 5.82 m | 4.53 m | 5.82 m x 4.53 m |
| Main Level | Dining Room | 2.9 m | 2.9 m | 2.9 m x 2.9 m |
| Main Level | Kitchen | 3.3 m | 2.79 m | 3.3 m x 2.79 m |
| Main Level | Primary Bedroom | 3.66 m | 6.59 m | 3.66 m x 6.59 m |
| Main Level | Bedroom 2 | 4.79 m | 3.66 m | 4.79 m x 3.66 m |
https://www.realtor.ca/real-estate/27411557/105-1589-glastonbury-bv-nw-edmonton-glastonbury
Interested?
Contact us for more information
Denise Rout
Associate
302-5083 Windermere Blvd Sw
Edmonton, Alberta T6W 0J5






































