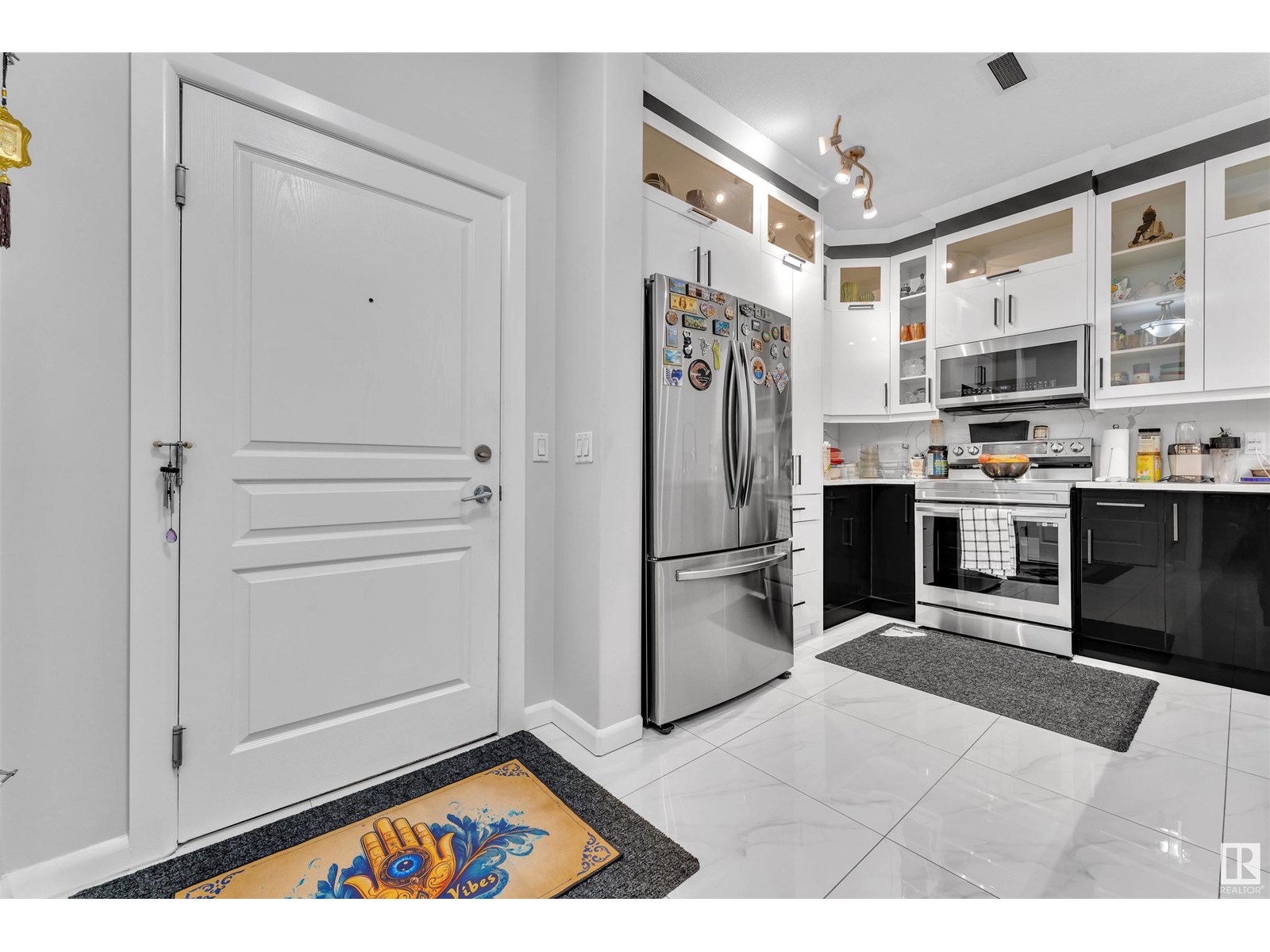#105 160 Magrath Road Nw Edmonton, Alberta T6R 3T7
$419,900Maintenance, Exterior Maintenance, Heat, Insurance, Common Area Maintenance, Landscaping, Other, See Remarks, Property Management, Water
$762.60 Monthly
Maintenance, Exterior Maintenance, Heat, Insurance, Common Area Maintenance, Landscaping, Other, See Remarks, Property Management, Water
$762.60 MonthlyEnjoy your LUXURY LIVING IN MAGRATH MANSION! Located in one of Edmonton’s most premium neighbourhoods, this fully renovated 1250+ sq.ft lower-level condo offers over $170,000 in modern upgrades, including elegant full-home tiling and designer wallpapers throughout. Featuring 2 bedrooms + den, 2 bathrooms, an open concept layout with 9 ft ceilings, a modern kitchen with stainless steel appliances, and a spacious primary suite with walk-in closet and stunning ensuite. Enjoy insuite laundry, a private balcony, and 1 titled underground heated parking stall plus titled storage. This exclusive steel & concrete adult building (18+) features resort-style amenities:: Social/Recreation room with kitchen and book library, Theatre Room, gym with sauna, steam room & hot tub, car wash bay, and outdoor BBQ area. Walking distance to shopping mall (next door), parks, and ravine trails. Perfect for adult living or as an investment – you cannot get a better deal at this price (id:46923)
Property Details
| MLS® Number | E4448755 |
| Property Type | Single Family |
| Neigbourhood | Magrath Heights |
| Amenities Near By | Golf Course, Playground, Public Transit, Schools, Shopping |
| Features | Closet Organizers |
| Parking Space Total | 1 |
| Structure | Patio(s) |
Building
| Bathroom Total | 2 |
| Bedrooms Total | 2 |
| Amenities | Ceiling - 9ft |
| Appliances | Dishwasher, Dryer, Garage Door Opener Remote(s), Garburator, Microwave Range Hood Combo, Refrigerator, Stove, Washer |
| Basement Type | None |
| Constructed Date | 2006 |
| Fire Protection | Smoke Detectors |
| Heating Type | Forced Air |
| Size Interior | 1,262 Ft2 |
| Type | Apartment |
Parking
| Heated Garage | |
| Underground |
Land
| Acreage | No |
| Land Amenities | Golf Course, Playground, Public Transit, Schools, Shopping |
Rooms
| Level | Type | Length | Width | Dimensions |
|---|---|---|---|---|
| Main Level | Living Room | 4.29 m | 3.38 m | 4.29 m x 3.38 m |
| Main Level | Dining Room | 14.54 m | 2.6 m | 14.54 m x 2.6 m |
| Main Level | Kitchen | 3.08 m | 3.69 m | 3.08 m x 3.69 m |
| Main Level | Den | 2.74 m | 2.96 m | 2.74 m x 2.96 m |
| Main Level | Primary Bedroom | 3.54 m | 4.3 m | 3.54 m x 4.3 m |
| Main Level | Bedroom 2 | 3.08 m | 4.11 m | 3.08 m x 4.11 m |
https://www.realtor.ca/real-estate/28629434/105-160-magrath-road-nw-edmonton-magrath-heights
Contact Us
Contact us for more information

Asad Khan
Associate
1400-10665 Jasper Ave Nw
Edmonton, Alberta T5J 3S9
(403) 262-7653


















































