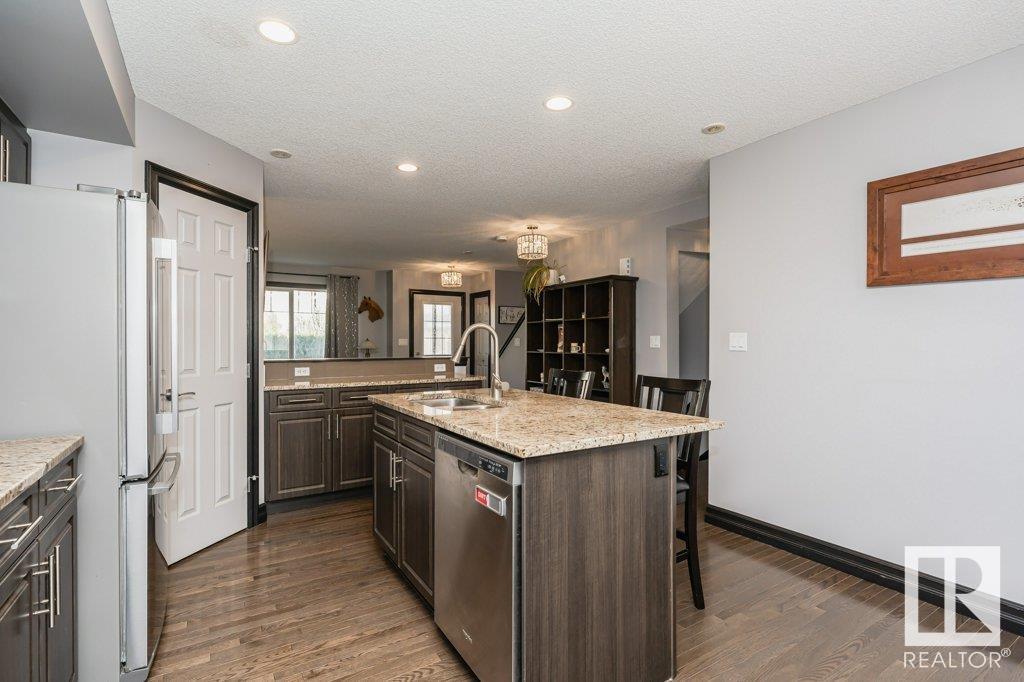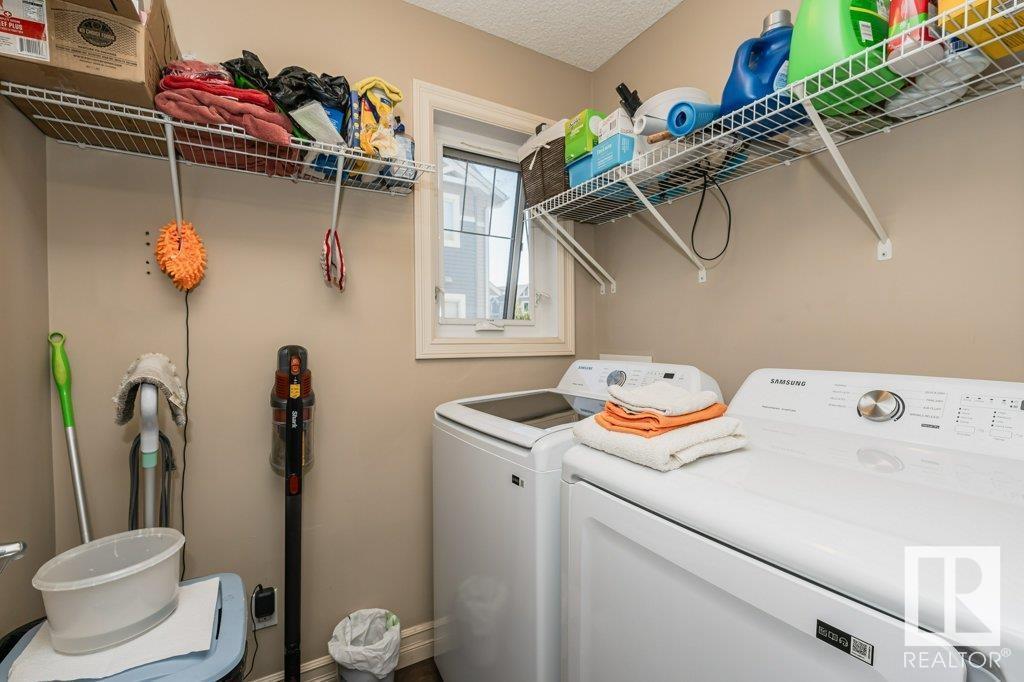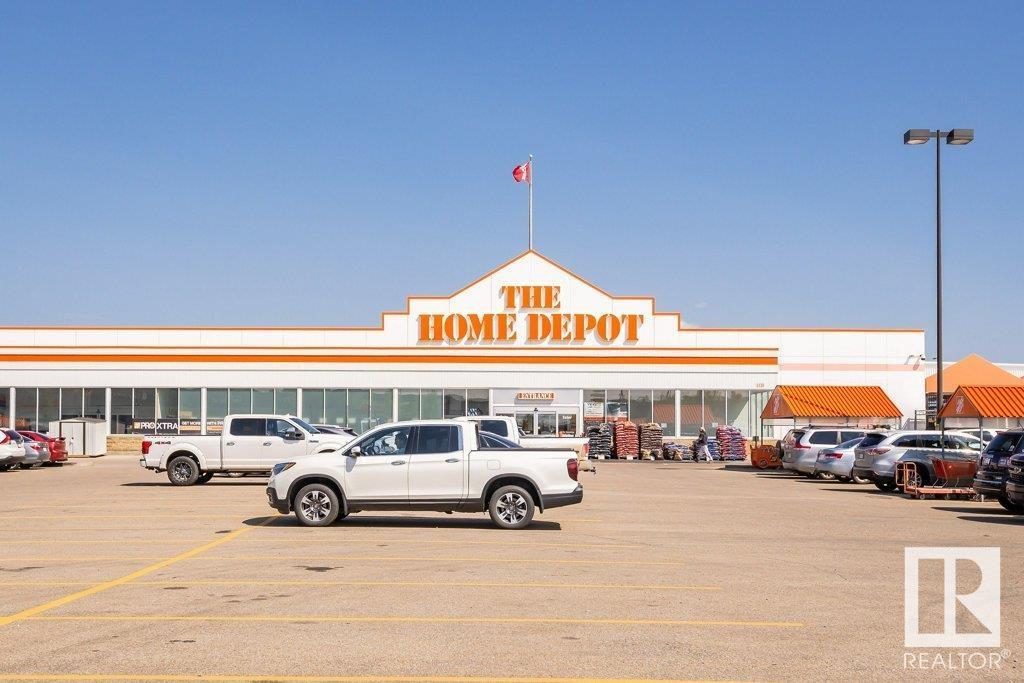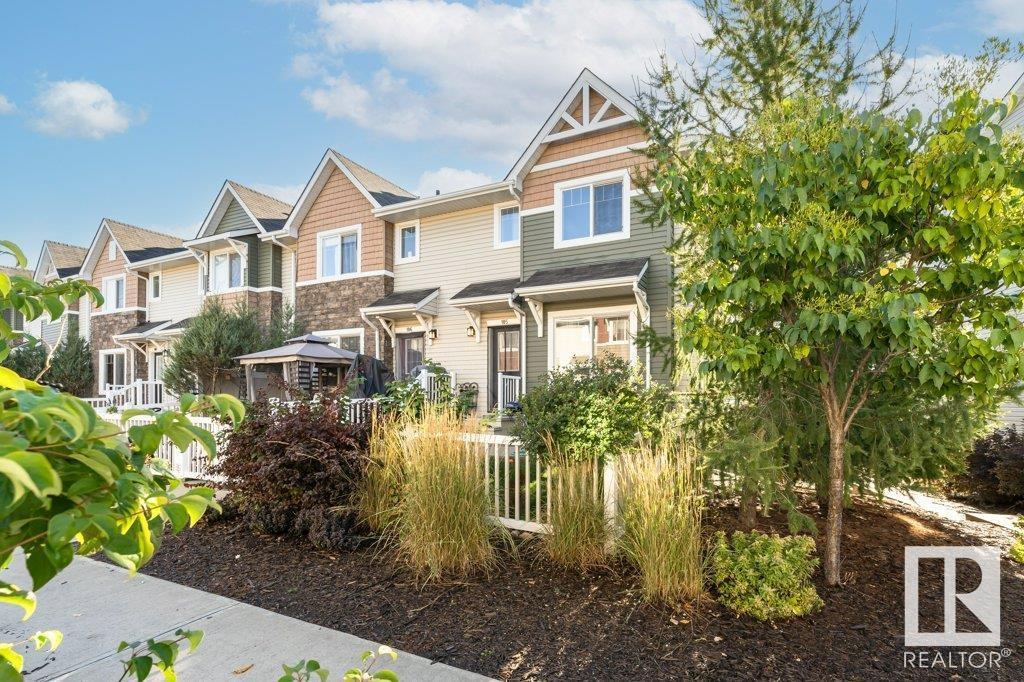#105 655 Tamarack Rd Nw Edmonton, Alberta T6T 0N4
$319,900Maintenance, Exterior Maintenance, Insurance, Landscaping, Property Management, Other, See Remarks
$265.12 Monthly
Maintenance, Exterior Maintenance, Insurance, Landscaping, Property Management, Other, See Remarks
$265.12 MonthlyFantastic location within the complex & easy access to the Whitemud & Anthony Henday for quick commutes! This 3 bedroom 2.5 bathroom END UNIT townhome is ready for its new owner. Enter through the attached garage with landing space or through the front courtyard & this home welcomes you with family comfort. The gleaming hardwood floors flow from the living room into the beautifully appointed kitchen & dining area complete with granite countertops, S/S appliances & corner pantry. Main floor laundry has new washer & dryer that stays. Bedrooms are upstairs with the primary bedroom complete with its own ensuite for privacy & convenience. With hot water on demand tank, enjoy long showers without worry! The fenced front yard with patio provides additional entertaining space overlooking the common courtyard. Tamarack has all the conveniences & amenities you need including schools, shopping, playgrounds & Meadows Community Centre. Great value! (id:46923)
Open House
This property has open houses!
1:00 pm
Ends at:3:00 pm
Property Details
| MLS® Number | E4406703 |
| Property Type | Single Family |
| Neigbourhood | Tamarack |
| AmenitiesNearBy | Public Transit, Schools, Shopping |
| Features | See Remarks |
| Structure | Porch |
Building
| BathroomTotal | 3 |
| BedroomsTotal | 3 |
| Appliances | Dishwasher, Dryer, Garage Door Opener Remote(s), Garage Door Opener, Microwave Range Hood Combo, Refrigerator, Stove, Washer, Window Coverings |
| BasementDevelopment | Finished |
| BasementType | Partial (finished) |
| ConstructedDate | 2012 |
| ConstructionStyleAttachment | Attached |
| HalfBathTotal | 1 |
| HeatingType | Forced Air |
| StoriesTotal | 2 |
| SizeInterior | 1186.7211 Sqft |
| Type | Row / Townhouse |
Parking
| Attached Garage |
Land
| Acreage | No |
| FenceType | Fence |
| LandAmenities | Public Transit, Schools, Shopping |
| SizeIrregular | 185.27 |
| SizeTotal | 185.27 M2 |
| SizeTotalText | 185.27 M2 |
Rooms
| Level | Type | Length | Width | Dimensions |
|---|---|---|---|---|
| Main Level | Living Room | 6.14 m | 3.69 m | 6.14 m x 3.69 m |
| Main Level | Dining Room | 3.88 m | 1.61 m | 3.88 m x 1.61 m |
| Main Level | Kitchen | 5.85 m | 4.18 m | 5.85 m x 4.18 m |
| Main Level | Laundry Room | Measurements not available | ||
| Upper Level | Primary Bedroom | 3.88 m | 4.48 m | 3.88 m x 4.48 m |
| Upper Level | Bedroom 2 | 3.32 m | 2.74 m | 3.32 m x 2.74 m |
| Upper Level | Bedroom 3 | 2.41 m | 3.84 m | 2.41 m x 3.84 m |
https://www.realtor.ca/real-estate/27423088/105-655-tamarack-rd-nw-edmonton-tamarack
Interested?
Contact us for more information
Ronald S. Dowling
Associate
3659 99 St Nw
Edmonton, Alberta T6E 6K5

































































