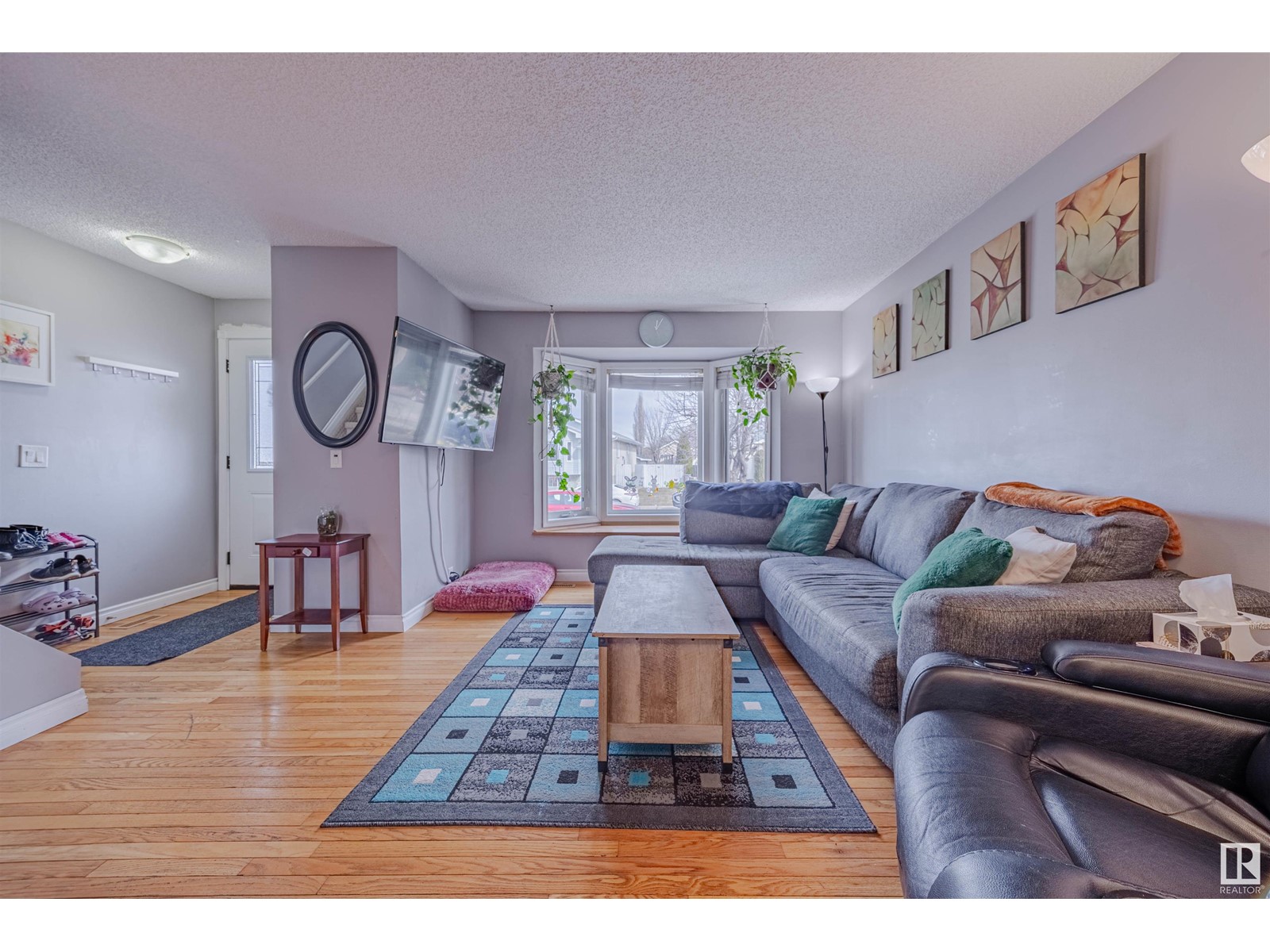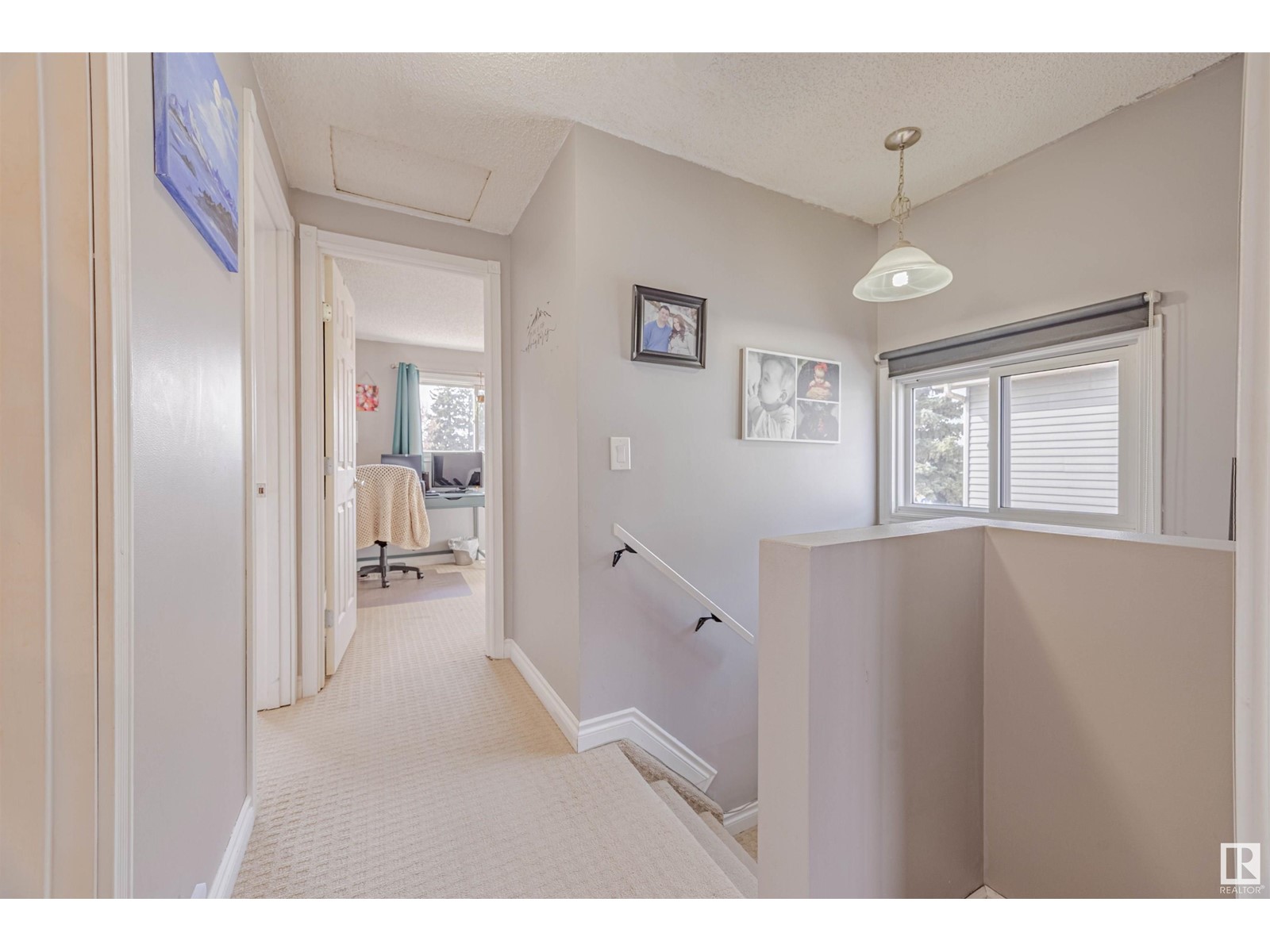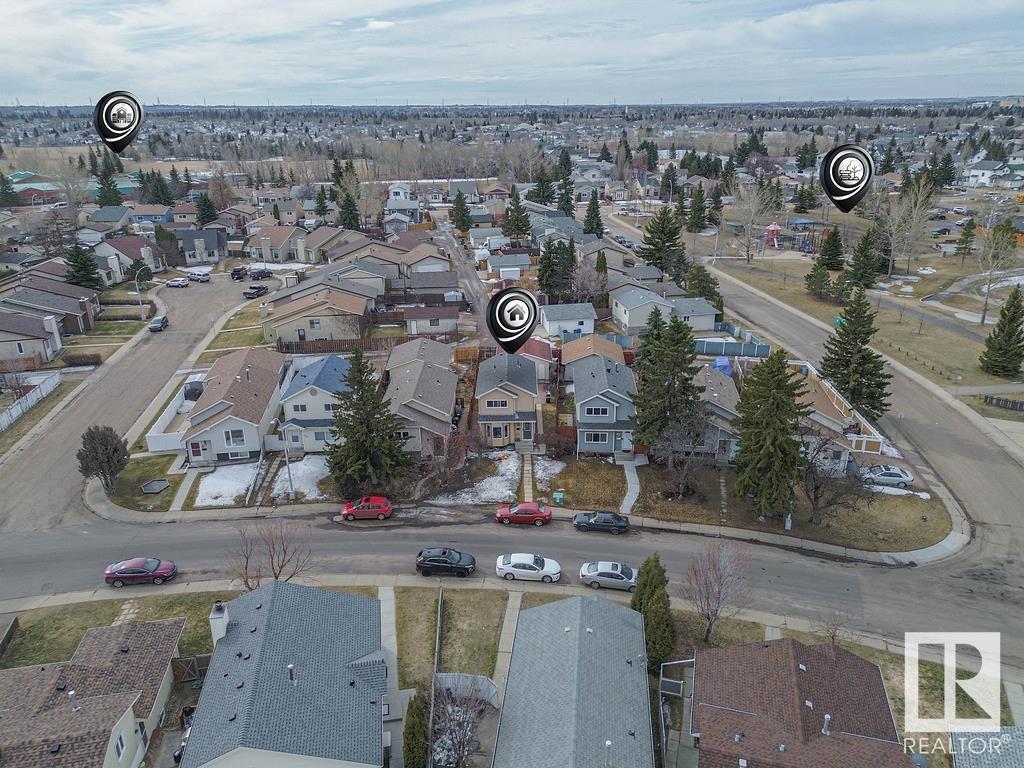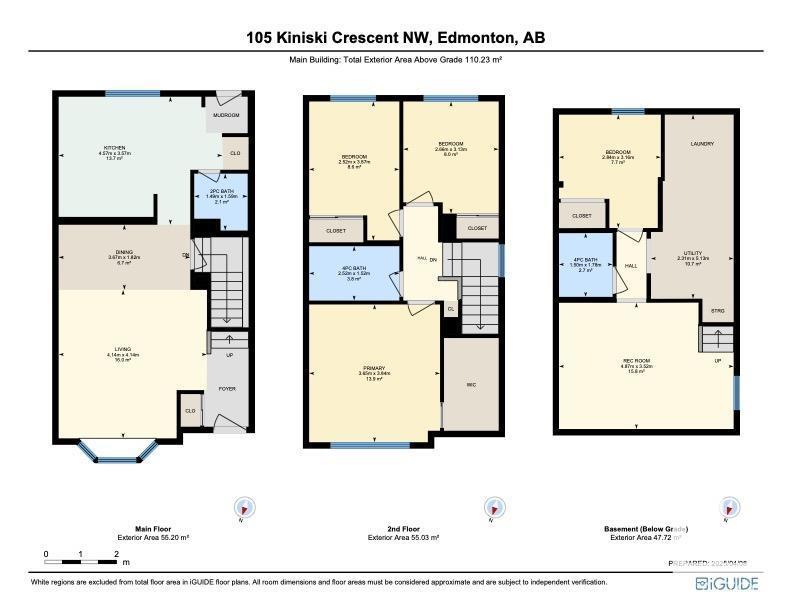105 Kiniski Cr Nw Edmonton, Alberta T5J 3N6
$399,000
Welcome to this beautifully maintained, fully finished 2-story gem!1,200 SqFt of well-designed living space, this home offers comfort, functionality, & a perfect setting for family life.Upstairs, you'll find 3 generously sized bed, including a spacious primary complete w/ a walk-in closet and a full 4-piece bath. The bright & inviting living room features a large bay window that fills the space w/ natural light. Main floor also includes a well-appointed kitchen with plenty of counter space, convenient half bath, overlooking the beautifully landscaped backyard. Fully finished basement expands your living space with a large rec room,4th bed, additional storage, &full 4-piece bath—ideal for guests or a growing family.Enjoy outdoor living in the private backyard, leading to your detached double car garage adds convenience &value. Close to schools, parks, shopping, and public transit, this home is the total package for families or first-time buyers. (id:46923)
Property Details
| MLS® Number | E4431170 |
| Property Type | Single Family |
| Neigbourhood | Kiniski Gardens |
| Amenities Near By | Golf Course, Playground, Public Transit, Schools, Shopping |
| Features | Lane, No Smoking Home |
Building
| Bathroom Total | 3 |
| Bedrooms Total | 4 |
| Appliances | Dishwasher, Dryer, Garage Door Opener Remote(s), Garage Door Opener, Hood Fan, Refrigerator, Stove, Washer |
| Basement Development | Finished |
| Basement Type | Full (finished) |
| Constructed Date | 1981 |
| Construction Style Attachment | Detached |
| Half Bath Total | 1 |
| Heating Type | Forced Air |
| Stories Total | 2 |
| Size Interior | 1,187 Ft2 |
| Type | House |
Parking
| Detached Garage |
Land
| Acreage | No |
| Fence Type | Fence |
| Land Amenities | Golf Course, Playground, Public Transit, Schools, Shopping |
| Size Irregular | 336.53 |
| Size Total | 336.53 M2 |
| Size Total Text | 336.53 M2 |
Rooms
| Level | Type | Length | Width | Dimensions |
|---|---|---|---|---|
| Basement | Family Room | 4.87 m | 3.52 m | 4.87 m x 3.52 m |
| Basement | Bedroom 4 | 2.84 m | 3.16 m | 2.84 m x 3.16 m |
| Main Level | Living Room | 4.14 m | 4.14 m | 4.14 m x 4.14 m |
| Main Level | Dining Room | 3.67 m | 1.82 m | 3.67 m x 1.82 m |
| Main Level | Kitchen | 4.57 m | 3.57 m | 4.57 m x 3.57 m |
| Upper Level | Primary Bedroom | 3.65 m | 3.84 m | 3.65 m x 3.84 m |
| Upper Level | Bedroom 2 | 2.52 m | 3.87 m | 2.52 m x 3.87 m |
| Upper Level | Bedroom 3 | 2.66 m | 3.13 m | 2.66 m x 3.13 m |
https://www.realtor.ca/real-estate/28177861/105-kiniski-cr-nw-edmonton-kiniski-gardens
Contact Us
Contact us for more information
Alanna Hollis
Associate
4107 99 St Nw
Edmonton, Alberta T6E 3N4
(780) 450-6300
(780) 450-6670





































