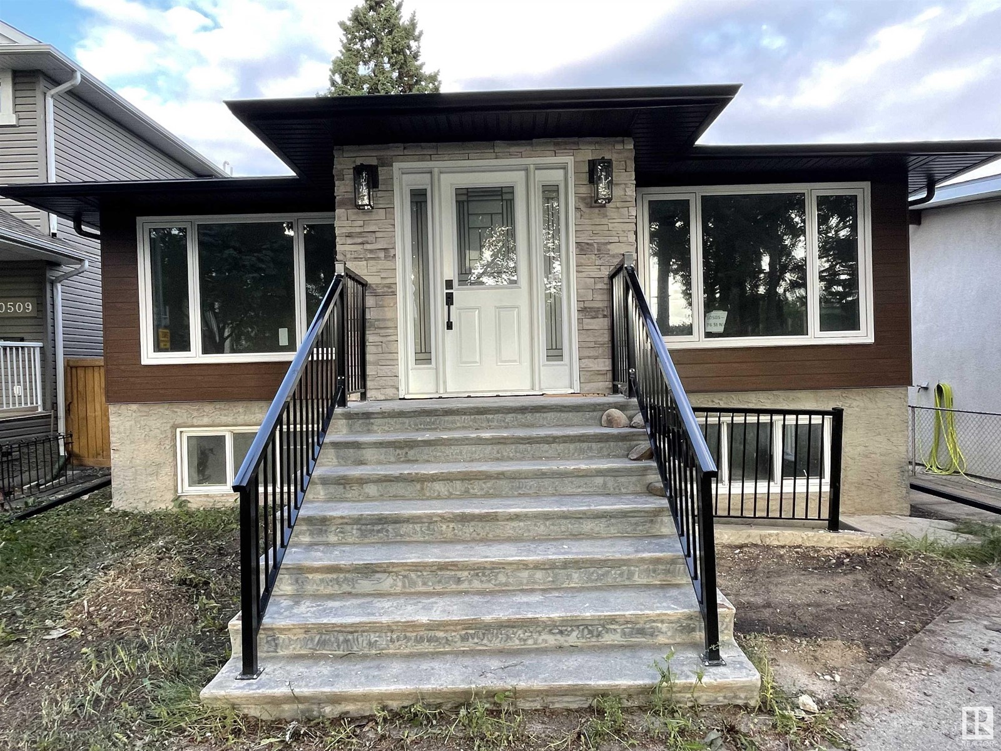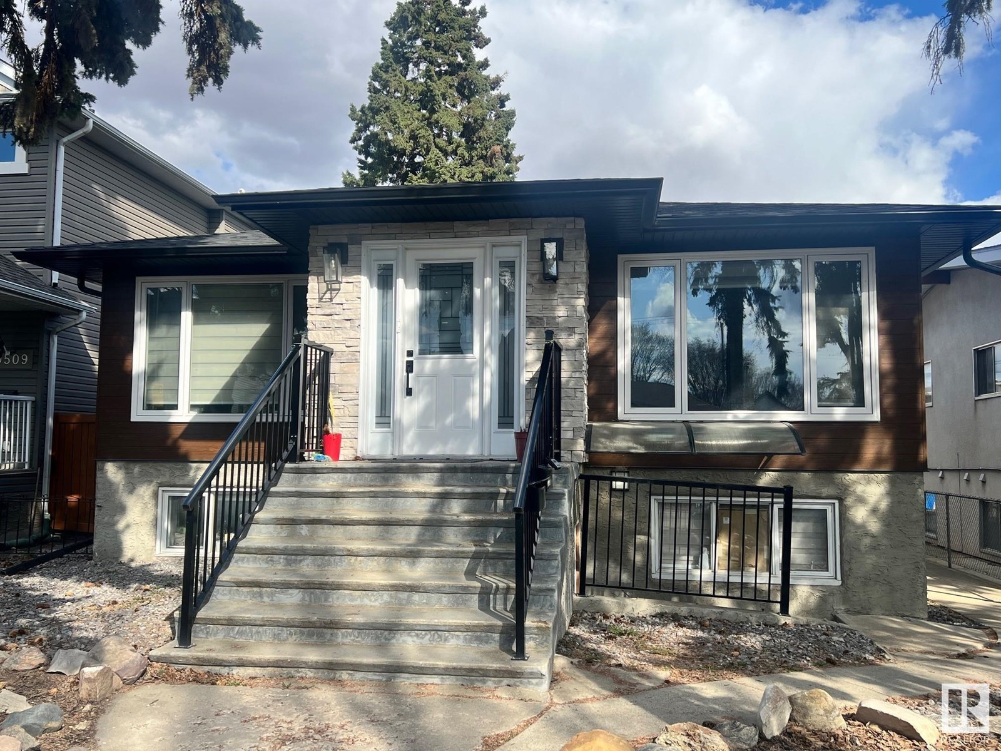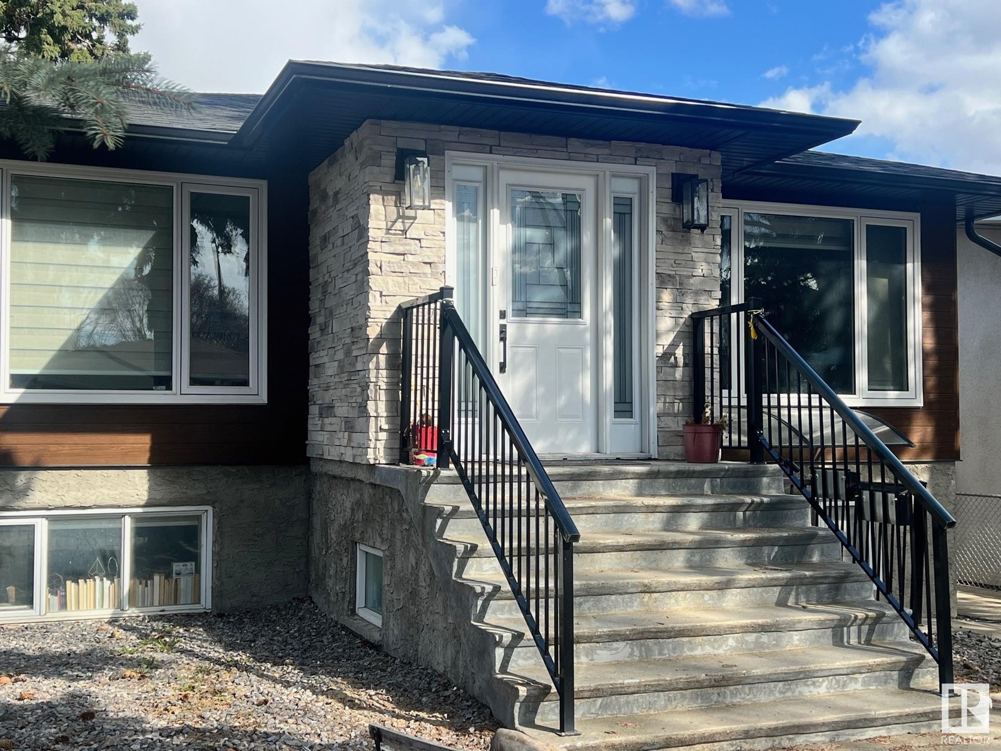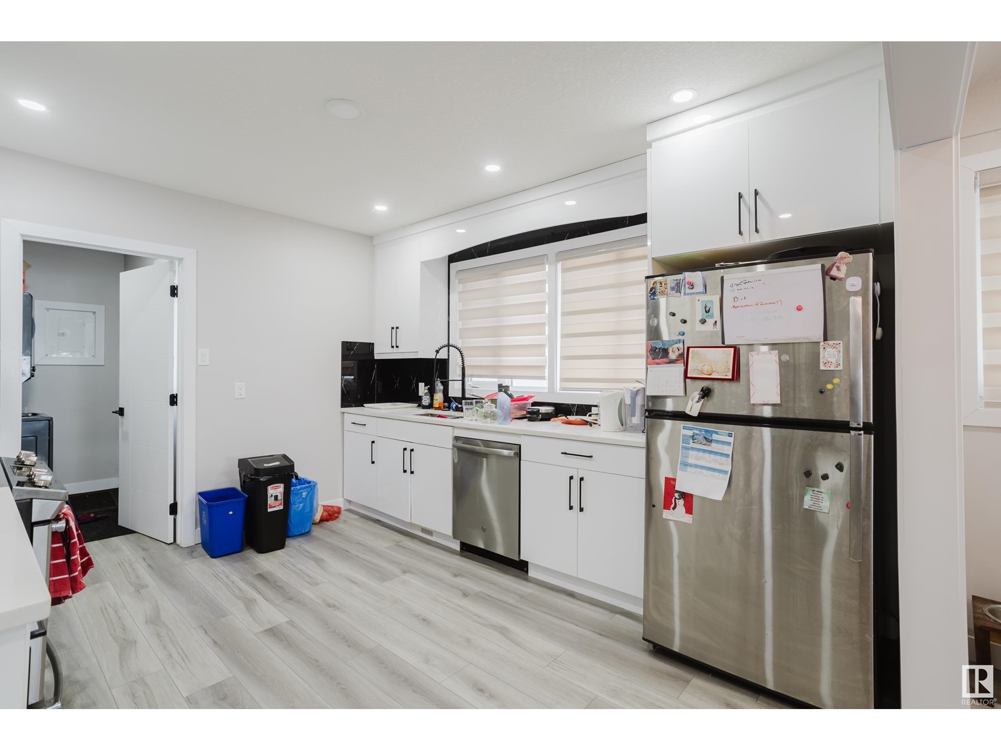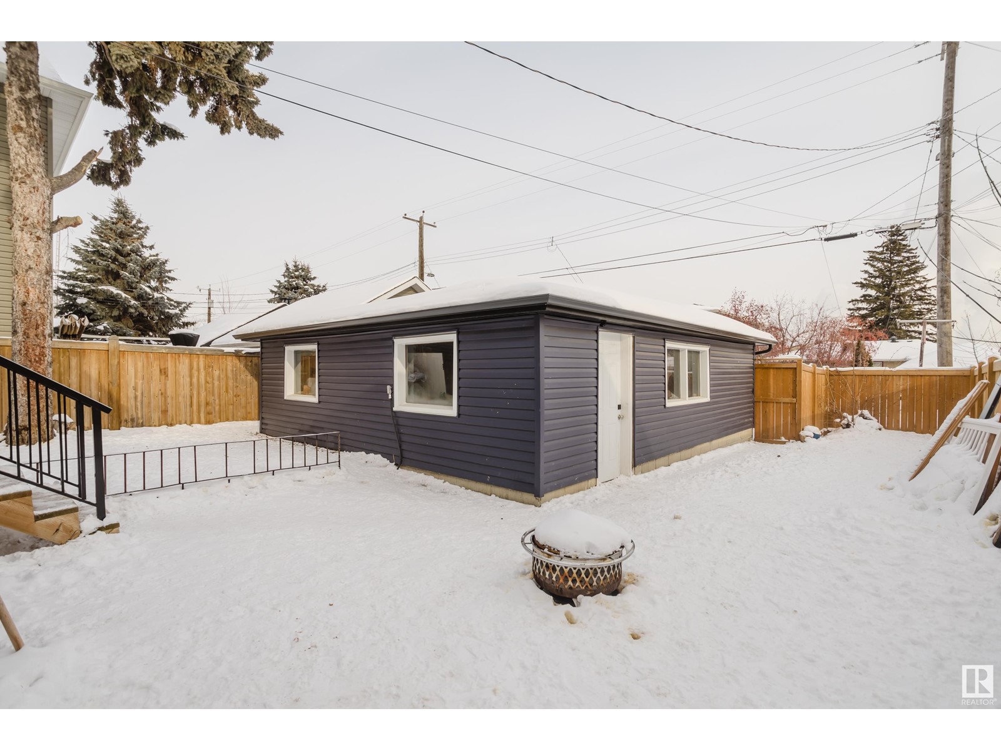10505 76 St Nw Edmonton, Alberta T6A 3B2
$599,900
Exceptional Investment Opportunity! This raised bungalow was fully renovated in 2021 and features 6-bedrooms with a LEGAL SUITE; it offers both elegance and practicality, making it a prime choice for investors or multi-generational living. With 2 separate entrances, this home ensures privacy and convenience. The bright and spacious main floor features an open-concept living and dining area, an inviting kitchen with ample cabinet space, and 3 generous bedrooms. A beautifully updated 4-piece bath completes the level. The lower legal suite is equally impressive. Open, airy and modern with lots of natural light; highlighted by 3 additional bedrooms, separate laundry, 3-piece bath and a private entrance. Key upgrades include two high-efficiency furnaces, tankless hot water, updated plumbing, a new roof, and a 100-amp electrical panel. The double detached garage and large yard add to the home’s appeal. Amazing convenience! Located minutes from Gretzky Drive, downtown, shopping, parks and schools. (id:46923)
Property Details
| MLS® Number | E4422979 |
| Property Type | Single Family |
| Neigbourhood | Forest Heights (Edmonton) |
| Amenities Near By | Playground, Public Transit, Schools, Shopping |
| Community Features | Public Swimming Pool |
| Features | See Remarks, Lane |
| Structure | Deck |
Building
| Bathroom Total | 2 |
| Bedrooms Total | 6 |
| Appliances | Dryer, Washer/dryer Stack-up, Washer, Refrigerator, Two Stoves, Dishwasher |
| Architectural Style | Bungalow |
| Basement Development | Finished |
| Basement Features | Suite |
| Basement Type | Full (finished) |
| Constructed Date | 1953 |
| Construction Style Attachment | Detached |
| Heating Type | Forced Air |
| Stories Total | 1 |
| Size Interior | 1,192 Ft2 |
| Type | House |
Parking
| Detached Garage |
Land
| Acreage | No |
| Land Amenities | Playground, Public Transit, Schools, Shopping |
| Size Irregular | 485.25 |
| Size Total | 485.25 M2 |
| Size Total Text | 485.25 M2 |
Rooms
| Level | Type | Length | Width | Dimensions |
|---|---|---|---|---|
| Lower Level | Bedroom 4 | Measurements not available | ||
| Lower Level | Bedroom 5 | Measurements not available | ||
| Lower Level | Bedroom 6 | Measurements not available | ||
| Lower Level | Second Kitchen | Measurements not available | ||
| Main Level | Living Room | Measurements not available | ||
| Main Level | Dining Room | Measurements not available | ||
| Main Level | Kitchen | Measurements not available | ||
| Main Level | Primary Bedroom | Measurements not available | ||
| Main Level | Bedroom 2 | Measurements not available | ||
| Main Level | Bedroom 3 | Measurements not available |
https://www.realtor.ca/real-estate/27956389/10505-76-st-nw-edmonton-forest-heights-edmonton
Contact Us
Contact us for more information

Devin B. Gray
Associate
www.mogulrg.com/
www.facebook.com/devin.gray.754570
www.linkedin.com/in/devingrayyeg/
1400-10665 Jasper Ave Nw
Edmonton, Alberta T5J 3S9
(403) 262-7653

James J. Knull
Associate
www.youtube.com/embed/mUNhNWpYJOM
www.mogulrg.com/
twitter.com/JamesJKnull?lang=en
www/facebook.com/mogulrg/
www.linkedin.com/in/james-knull-93864511
www.instagram.com/mogulrg/
www.youtube.com/embed/mUNhNWpYJOM
1400-10665 Jasper Ave Nw
Edmonton, Alberta T5J 3S9
(403) 262-7653

