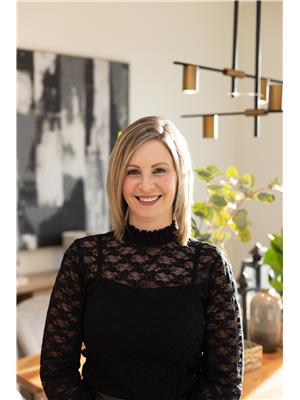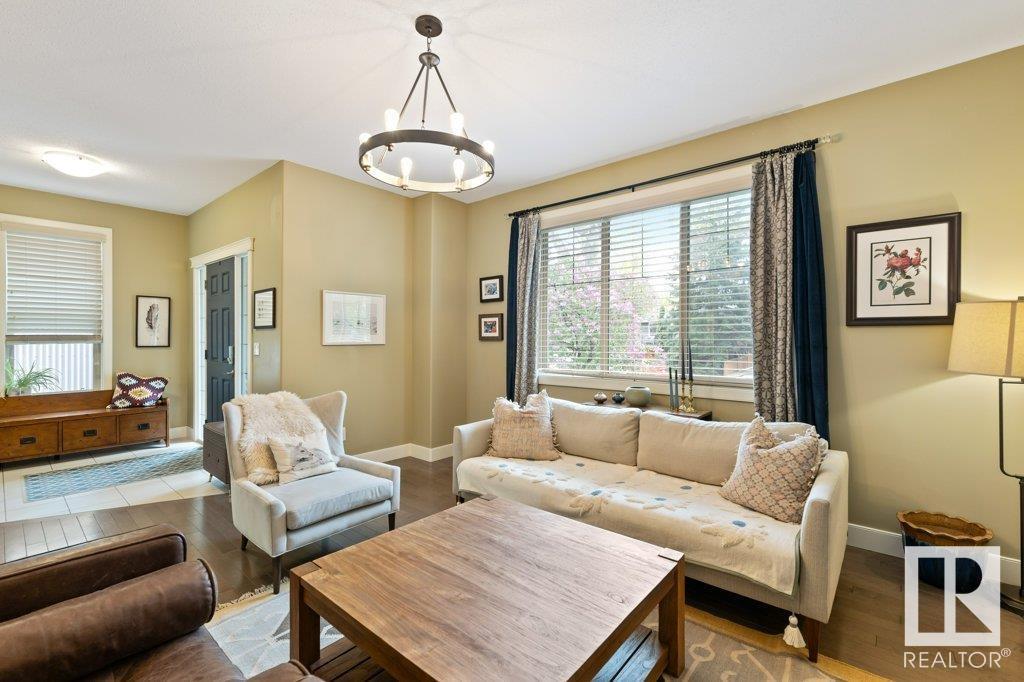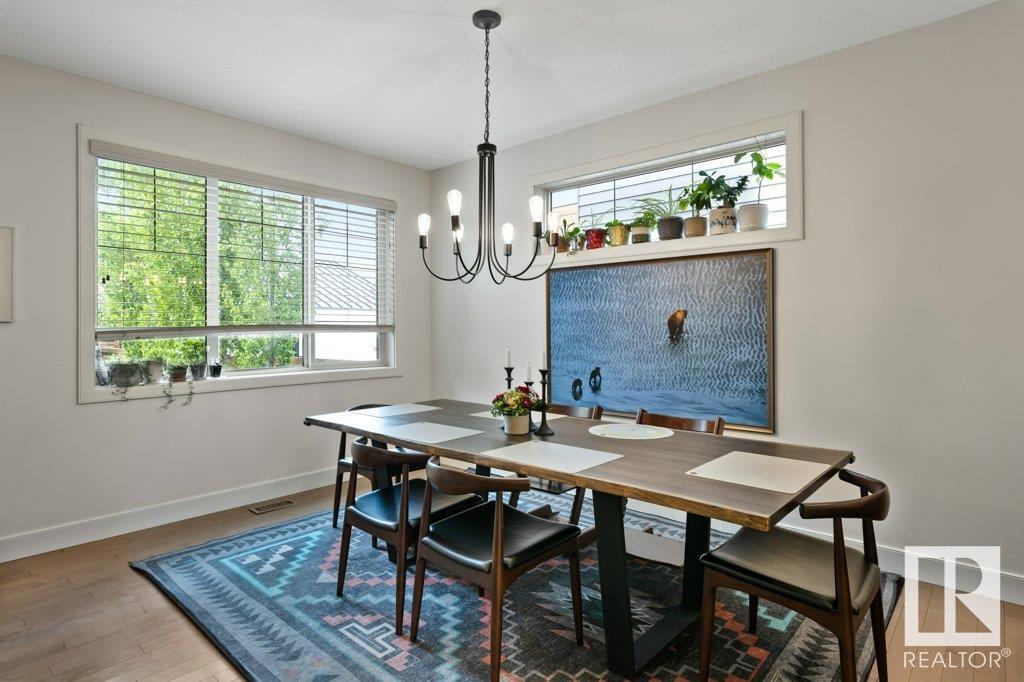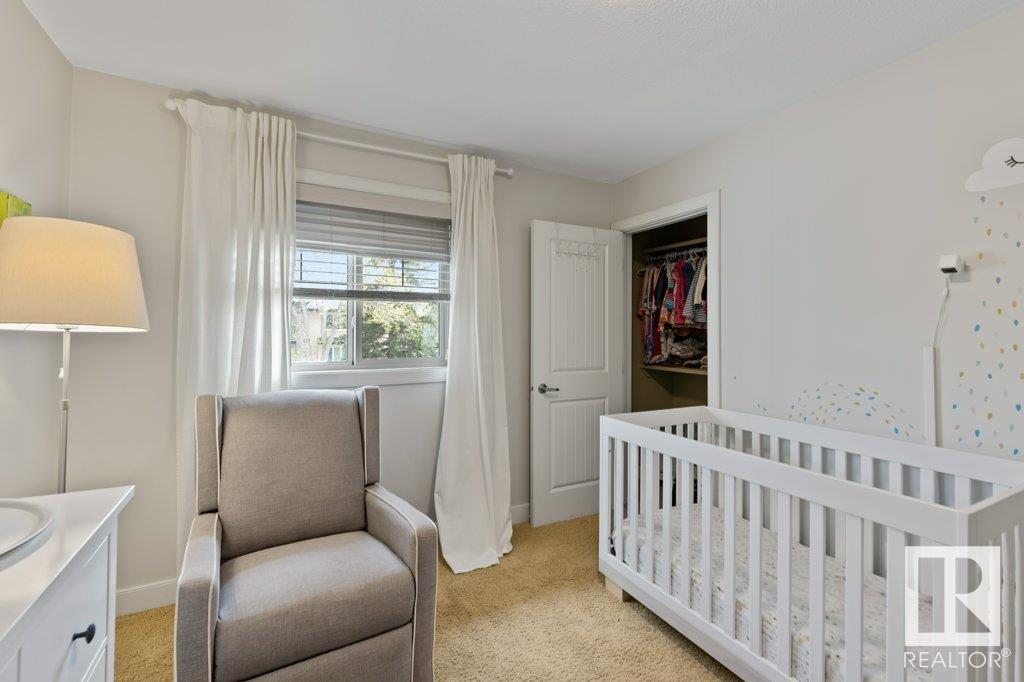10506 71 Av Nw Edmonton, Alberta T6E 0X1
$785,000
Impeccable craftsmanship defines this beautifully maintained 4 bed, 3.5 bath 2-storey home with an oversized single garage and hot tub! Ideally located just minutes from the U of A, Strathcona Market, and local shops, this home offers over 2,800 sq ft of finished living space, including a fully developed basement. High-end exterior finishes include Hardie board and faux stone siding, with cedar detailing on the deck. Inside, enjoy hardwood and ceramic tile floors, a bright living room with gas fireplace, and a chef-inspired kitchen featuring rich cappuccino cabinetry, granite countertops, a large island, and an open-concept dining area. Upstairs, the primary retreat includes a luxurious 5-piece ensuite with jet tub and walk-in closet, plus two additional bedrooms, full bath, and convenient laundry. The basement is perfect for entertaining with a stone fireplace, wet bar, spacious bedroom, and spa-like bath with steam shower and heated tile. Recent updates: furnace (2023), washer, dryer, hood fan, and dish (id:46923)
Property Details
| MLS® Number | E4437008 |
| Property Type | Single Family |
| Neigbourhood | Queen Alexandra |
| Amenities Near By | Playground, Public Transit, Schools, Shopping |
| Community Features | Public Swimming Pool |
| Features | Wet Bar |
| Structure | Deck, Porch |
Building
| Bathroom Total | 4 |
| Bedrooms Total | 4 |
| Appliances | Dishwasher, Dryer, Garage Door Opener Remote(s), Hood Fan, Refrigerator, Washer/dryer Stack-up, Stove, Wine Fridge |
| Basement Development | Finished |
| Basement Type | Full (finished) |
| Constructed Date | 2010 |
| Construction Style Attachment | Detached |
| Cooling Type | Central Air Conditioning |
| Fireplace Fuel | Gas |
| Fireplace Present | Yes |
| Fireplace Type | Unknown |
| Half Bath Total | 1 |
| Heating Type | Forced Air |
| Stories Total | 2 |
| Size Interior | 1,997 Ft2 |
| Type | House |
Parking
| Oversize | |
| Detached Garage |
Land
| Acreage | No |
| Fence Type | Fence |
| Land Amenities | Playground, Public Transit, Schools, Shopping |
| Size Irregular | 458.88 |
| Size Total | 458.88 M2 |
| Size Total Text | 458.88 M2 |
Rooms
| Level | Type | Length | Width | Dimensions |
|---|---|---|---|---|
| Basement | Bedroom 4 | 3.44 m | 3.89 m | 3.44 m x 3.89 m |
| Basement | Recreation Room | 6.92 m | 7 m | 6.92 m x 7 m |
| Basement | Utility Room | 2.55 m | 2.26 m | 2.55 m x 2.26 m |
| Main Level | Living Room | 5.41 m | 4.13 m | 5.41 m x 4.13 m |
| Main Level | Dining Room | 3.99 m | 4.66 m | 3.99 m x 4.66 m |
| Main Level | Kitchen | 2.2 m | 4.68 m | 2.2 m x 4.68 m |
| Upper Level | Primary Bedroom | 4.1 m | 5.3 m | 4.1 m x 5.3 m |
| Upper Level | Bedroom 2 | 4.1 m | 4.23 m | 4.1 m x 4.23 m |
| Upper Level | Bedroom 3 | 3.1 m | 3.54 m | 3.1 m x 3.54 m |
| Upper Level | Laundry Room | 1.96 m | 1.58 m | 1.96 m x 1.58 m |
https://www.realtor.ca/real-estate/28327457/10506-71-av-nw-edmonton-queen-alexandra
Contact Us
Contact us for more information

Leslie Benson
Associate
8104 160 Ave Nw
Edmonton, Alberta T5Z 3J8
(780) 406-4000
(780) 406-8777
Brian C. Cyr
Associate
(780) 406-8777
www.briancyr.ca/
8104 160 Ave Nw
Edmonton, Alberta T5Z 3J8
(780) 406-4000
(780) 406-8777



















































