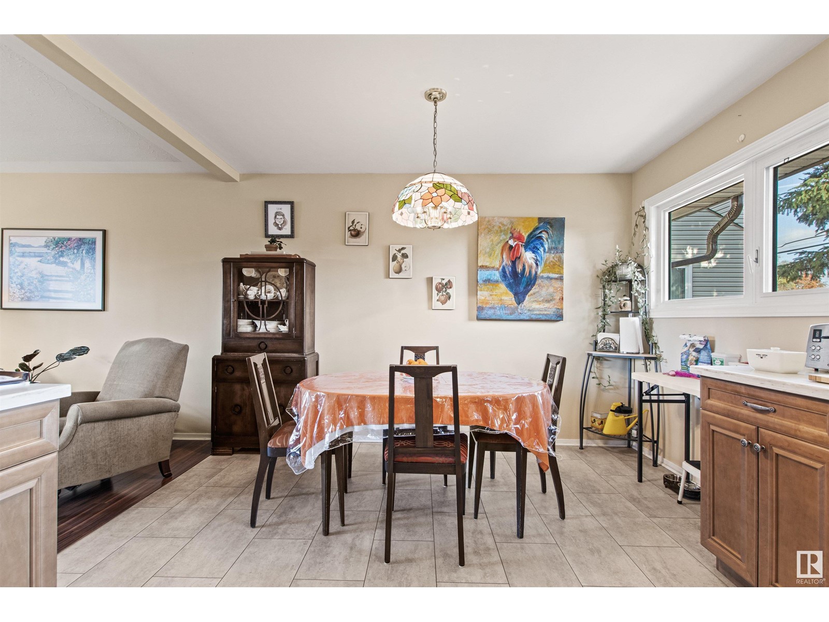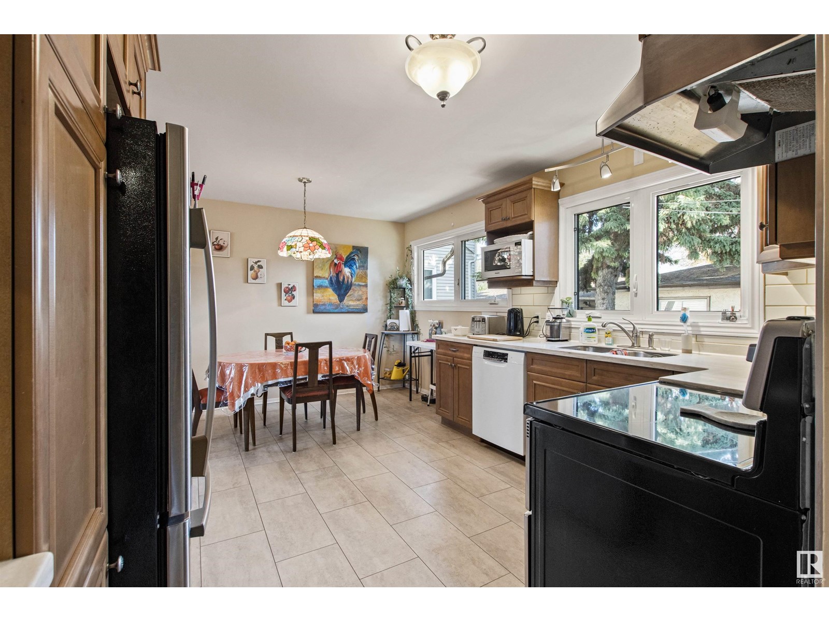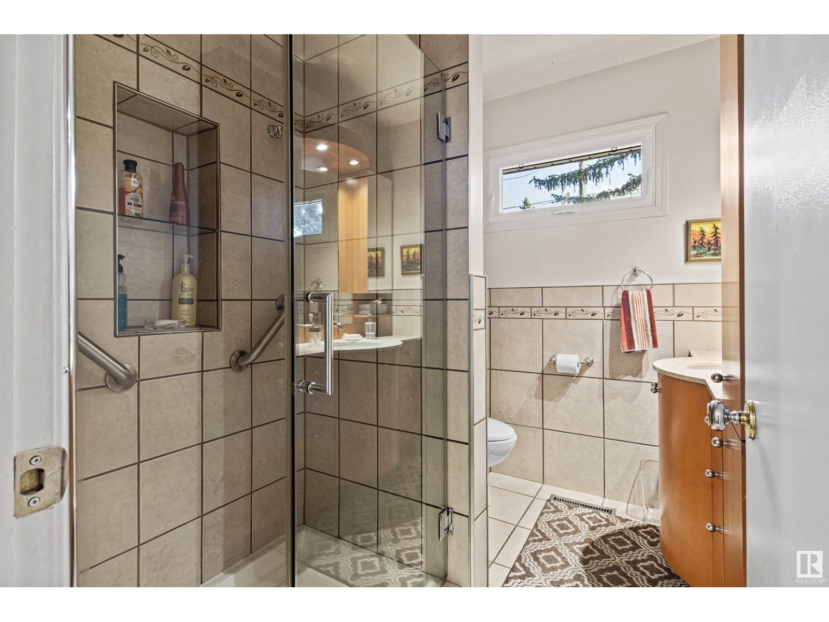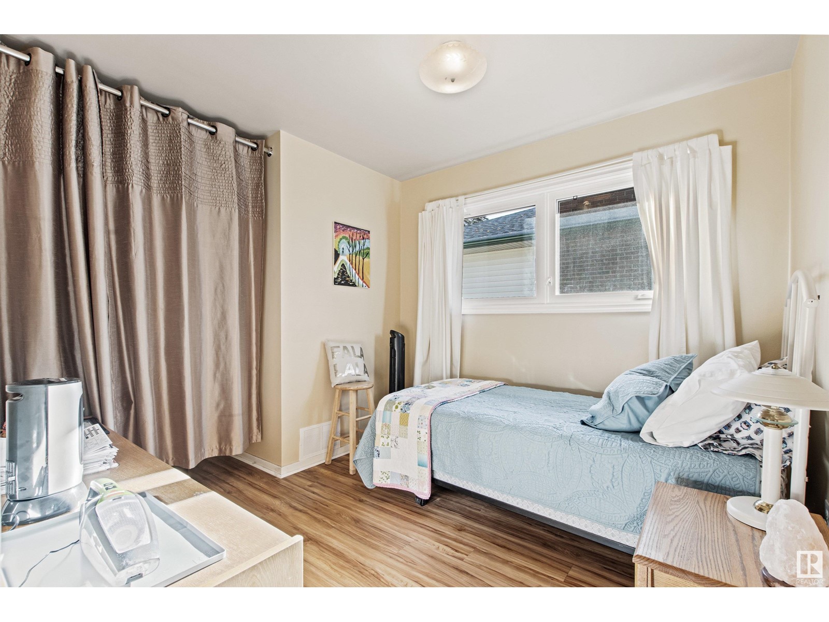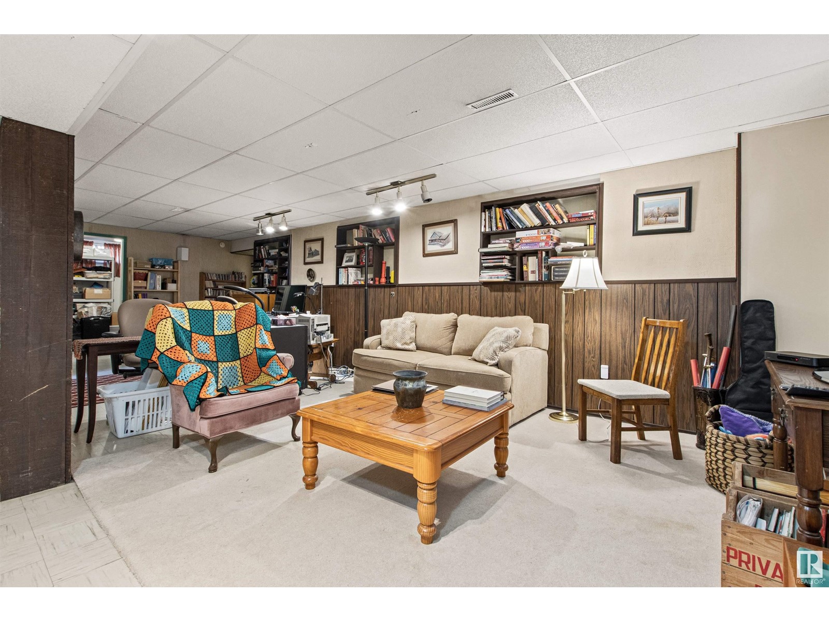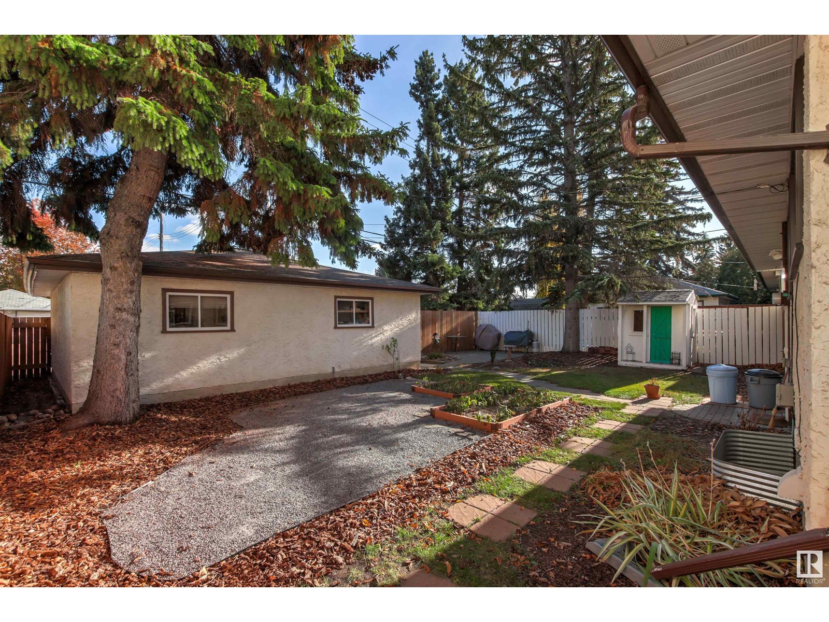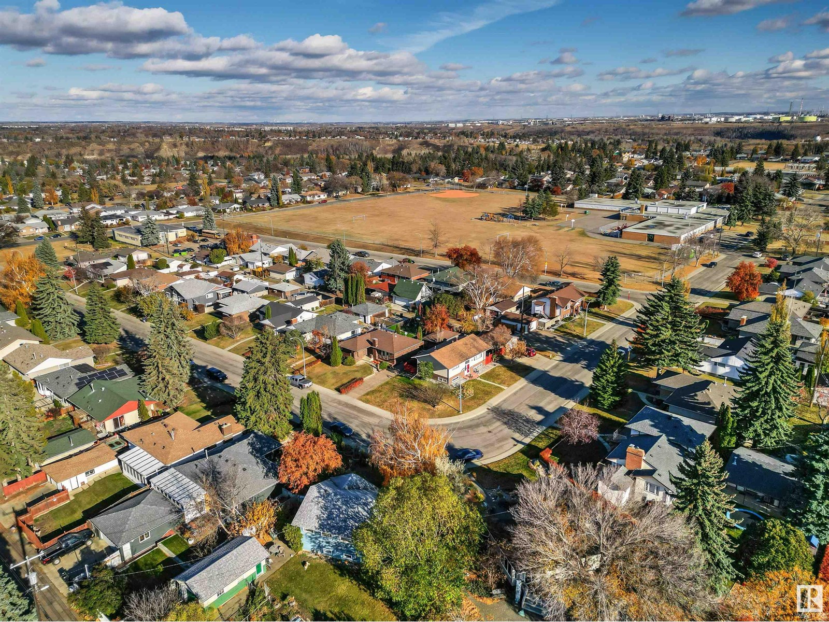10507 50 St Nw Edmonton, Alberta T6A 2C5
$439,900
With numerous updates & nearly 3 decades of meticulous upkeep, this exceptional home is turnkey & ready for its next loving owners. Fully renovated main floor feat. custom kitchen w/extended counters, crown mouldings, LVP floors & large pantry w/solid wood shelves. Newer appliances incl SS fridge, SS stove/dbl oven & D/W. Warm laminate floors flow seamlessly throughout the main floor w/LED potlights lighting the halls. 3 bdrms on main, all w/expansive california closets & a full bath w/fully tiled walk-in shower. FF Bsmt 2b/1b & massive rec rm w/freestanding gas f/p. Oversized dbl garage w/workshop & adjacent dbl wide garage bed. Lovely landscaped yard w/gravel rock pad, stone walkway, garden beds & custom shed. Other reasons to love this home: newer Washer(warranty), dryer(2018), shingles(2023), garage door(2024), cedar fence(2021) & All main flr windows(2016). Close proximity to Hardisty Rec Ctr, river valley, walking trails, shopping, public transit, schools, parks, golf, DT & Whyte Ave. GOLD BAR GEM! (id:46923)
Property Details
| MLS® Number | E4412549 |
| Property Type | Single Family |
| Neigbourhood | Gold Bar |
| AmenitiesNearBy | Golf Course, Playground, Public Transit, Schools, Shopping, Ski Hill |
| CommunityFeatures | Public Swimming Pool |
| Features | Treed, See Remarks, Lane, Closet Organizers |
| ParkingSpaceTotal | 4 |
Building
| BathroomTotal | 2 |
| BedroomsTotal | 5 |
| Appliances | Dishwasher, Dryer, Garage Door Opener Remote(s), Garage Door Opener, Hood Fan, Microwave, Refrigerator, Stove, Washer, Window Coverings |
| ArchitecturalStyle | Bungalow |
| BasementDevelopment | Finished |
| BasementType | Full (finished) |
| ConstructedDate | 1958 |
| ConstructionStyleAttachment | Detached |
| FireProtection | Smoke Detectors |
| FireplaceFuel | Gas |
| FireplacePresent | Yes |
| FireplaceType | Unknown |
| HeatingType | Forced Air |
| StoriesTotal | 1 |
| SizeInterior | 1143.9884 Sqft |
| Type | House |
Parking
| Stall | |
| Detached Garage | |
| Oversize | |
| Rear |
Land
| Acreage | No |
| FenceType | Fence |
| LandAmenities | Golf Course, Playground, Public Transit, Schools, Shopping, Ski Hill |
| SizeIrregular | 541.67 |
| SizeTotal | 541.67 M2 |
| SizeTotalText | 541.67 M2 |
Rooms
| Level | Type | Length | Width | Dimensions |
|---|---|---|---|---|
| Basement | Family Room | 5.27 m | 8.5 m | 5.27 m x 8.5 m |
| Basement | Bedroom 4 | 3.2 m | 3.72 m | 3.2 m x 3.72 m |
| Basement | Bedroom 5 | 3.23 m | 2.53 m | 3.23 m x 2.53 m |
| Main Level | Living Room | 3.58 m | 2.41 m | 3.58 m x 2.41 m |
| Main Level | Dining Room | 3.56 m | 2.73 m | 3.56 m x 2.73 m |
| Main Level | Kitchen | 3.56 m | 3.18 m | 3.56 m x 3.18 m |
| Main Level | Primary Bedroom | 3.63 m | 4.02 m | 3.63 m x 4.02 m |
| Main Level | Bedroom 2 | 3.58 m | 2.41 m | 3.58 m x 2.41 m |
| Main Level | Bedroom 3 | 2.71 m | 2.81 m | 2.71 m x 2.81 m |
https://www.realtor.ca/real-estate/27611250/10507-50-st-nw-edmonton-gold-bar
Interested?
Contact us for more information
Natalie M. Ambrozuk
Associate
200-10835 124 St Nw
Edmonton, Alberta T5M 0H4
















