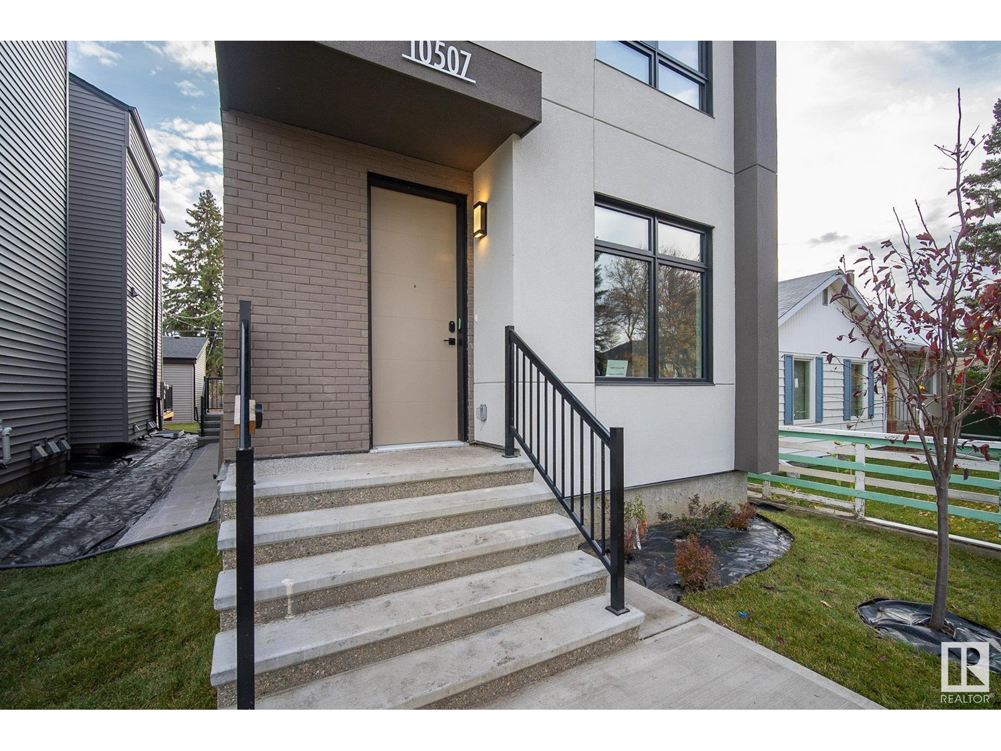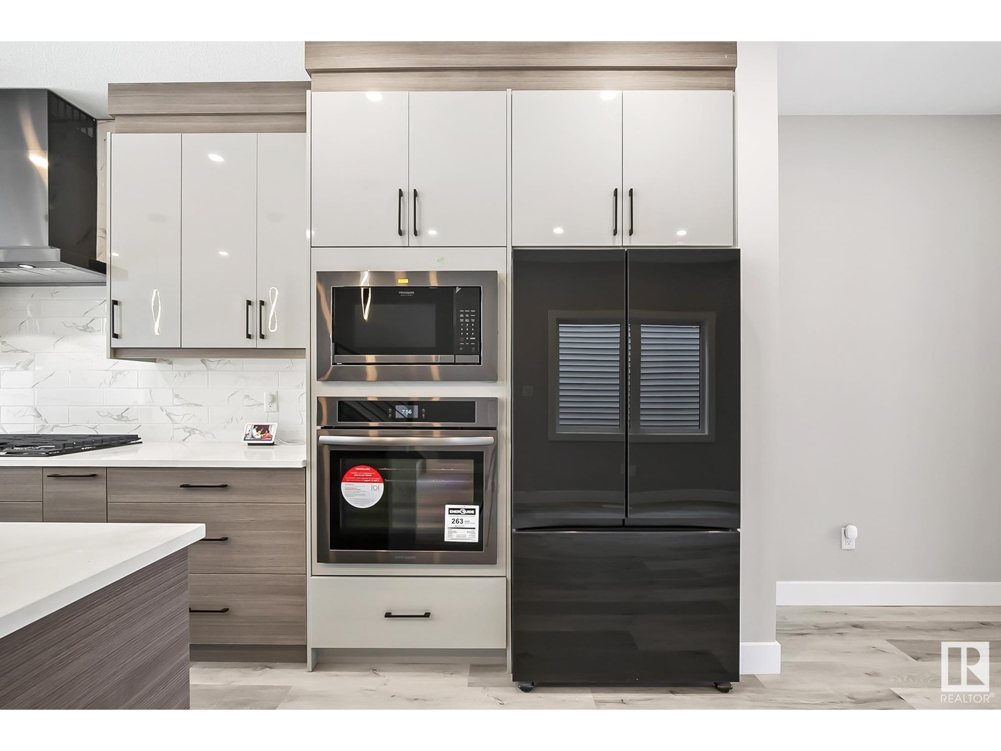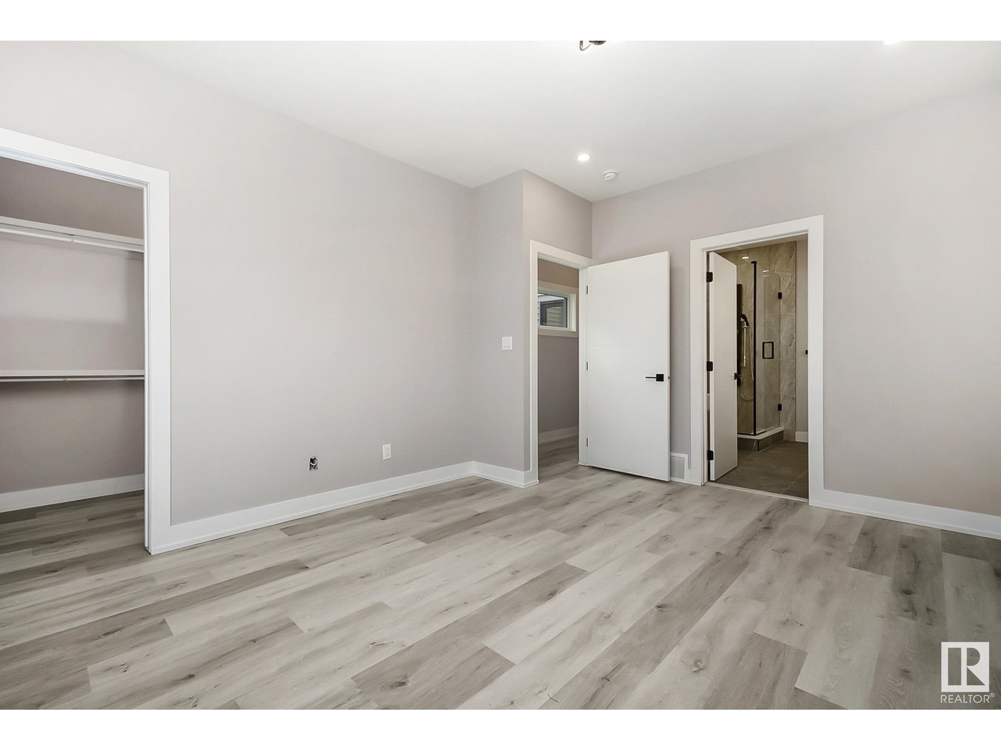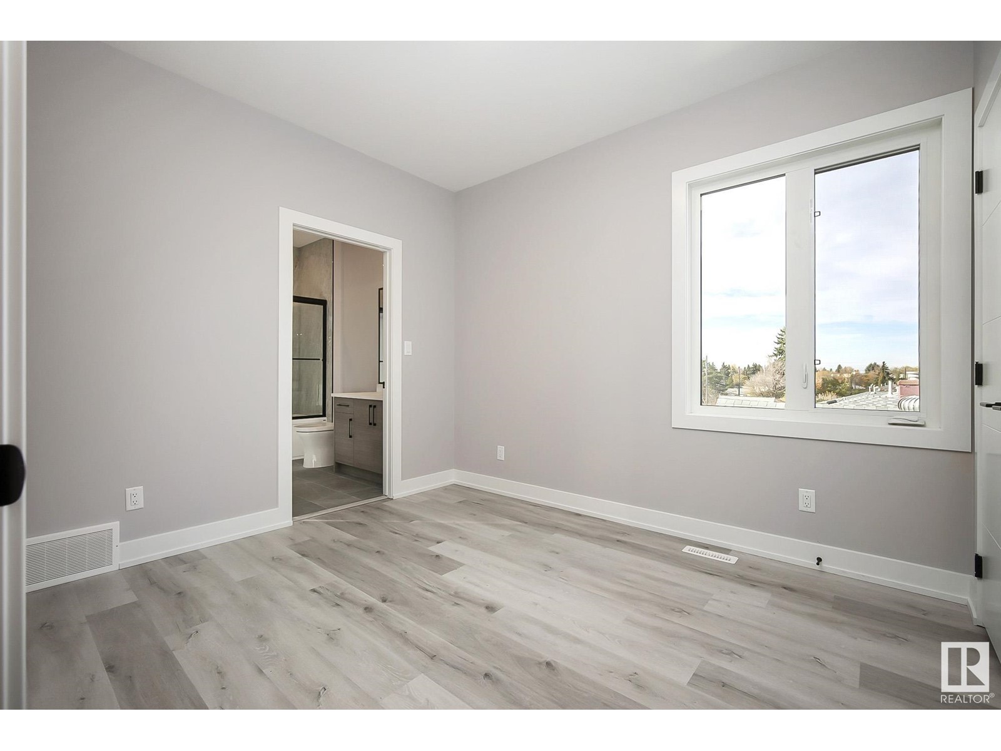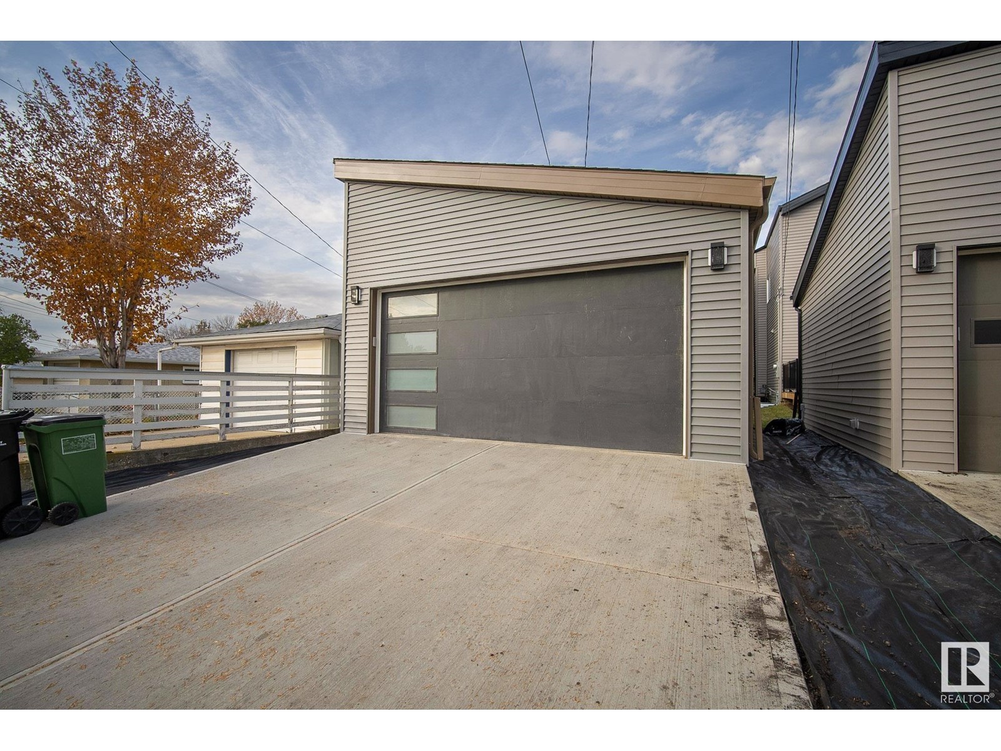10507 63 Av Nw Edmonton, Alberta T6H 1P5
$798,800
Welcome to your brand new infill home in the highly sought-after community of Allendale! Boasting 5 bedrooms and 3.5 bathrooms, this stunning home is perfect for families of all sizes. A legal 2 bedroom revenue basement suite provides an excellent income opportunity. Experience the convenience of smart home technology and enjoy high-end, premium appliances and finishes throughout, crafted by a reputable developer. Step outside onto the deck and relax in your fenced and landscaped backyard. Parking is a breeze with a double detached garage on the back lane. You'll love the location, just steps away from the school and park. Plus, enjoy easy access to major road arteries, putting the U of A, Strathcona, downtown, Southgate, South Common, Calgary Trail/Gateway, Whitemud Drive, and Sherwood Park Freeway just minutes away. Don't miss out on this exceptional opportunity to live in one of Edmonton's most desirable neighborhoods! *furniture is virtually/digitally staged* (id:46923)
Property Details
| MLS® Number | E4405377 |
| Property Type | Single Family |
| Neigbourhood | Allendale |
| AmenitiesNearBy | Golf Course, Playground, Public Transit, Schools, Shopping |
| Features | Treed, Lane, Closet Organizers |
| ParkingSpaceTotal | 4 |
| Structure | Deck |
Building
| BathroomTotal | 4 |
| BedroomsTotal | 5 |
| Amenities | Ceiling - 9ft |
| Appliances | Dryer, Garage Door Opener Remote(s), Hood Fan, Microwave Range Hood Combo, Oven - Built-in, Microwave, Washer/dryer Stack-up, Stove, Washer, See Remarks, Refrigerator, Dishwasher |
| BasementDevelopment | Finished |
| BasementFeatures | Suite |
| BasementType | Full (finished) |
| ConstructedDate | 2023 |
| ConstructionStatus | Insulation Upgraded |
| ConstructionStyleAttachment | Detached |
| FireProtection | Smoke Detectors |
| FireplaceFuel | Electric |
| FireplacePresent | Yes |
| FireplaceType | Insert |
| HalfBathTotal | 1 |
| HeatingType | Forced Air |
| StoriesTotal | 2 |
| SizeInterior | 1893.91 Sqft |
| Type | House |
Parking
| Detached Garage | |
| Rear |
Land
| Acreage | No |
| FenceType | Fence |
| LandAmenities | Golf Course, Playground, Public Transit, Schools, Shopping |
Rooms
| Level | Type | Length | Width | Dimensions |
|---|---|---|---|---|
| Basement | Bedroom 4 | 3.1 m | 3 m | 3.1 m x 3 m |
| Basement | Bedroom 5 | 2.8 m | 2.5 m | 2.8 m x 2.5 m |
| Basement | Second Kitchen | 4.2 m | 2.6 m | 4.2 m x 2.6 m |
| Main Level | Living Room | 5.4 m | 3.5 m | 5.4 m x 3.5 m |
| Main Level | Dining Room | 3.2 m | 3.1 m | 3.2 m x 3.1 m |
| Main Level | Kitchen | 6.2 m | 3.2 m | 6.2 m x 3.2 m |
| Upper Level | Primary Bedroom | 4.5 m | 3.5 m | 4.5 m x 3.5 m |
| Upper Level | Bedroom 2 | 3.4 m | 2.9 m | 3.4 m x 2.9 m |
| Upper Level | Bedroom 3 | 3.9 m | 3.5 m | 3.9 m x 3.5 m |
| Upper Level | Laundry Room | 2.2 m | 1.8 m | 2.2 m x 1.8 m |
https://www.realtor.ca/real-estate/27382165/10507-63-av-nw-edmonton-allendale
Interested?
Contact us for more information
Moe Yassine
Associate
201-6650 177 St Nw
Edmonton, Alberta T5T 4J5






