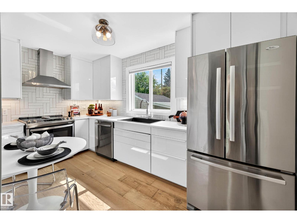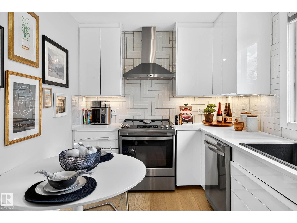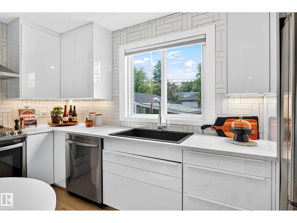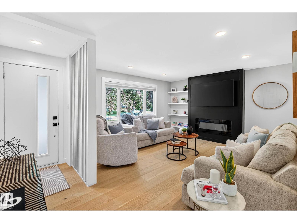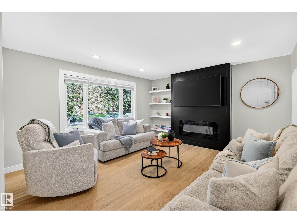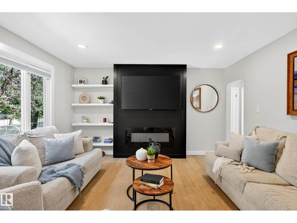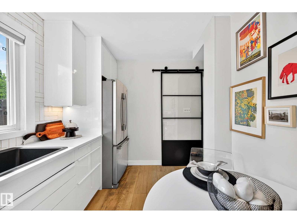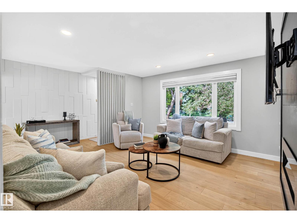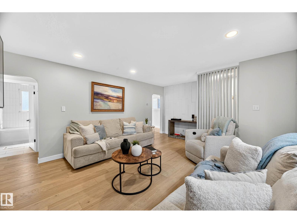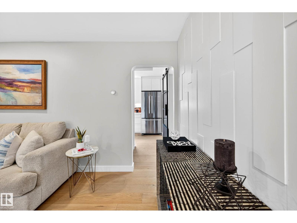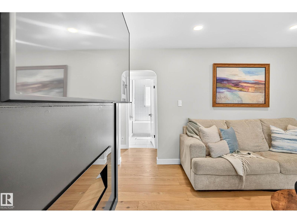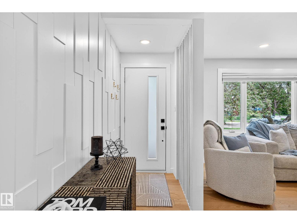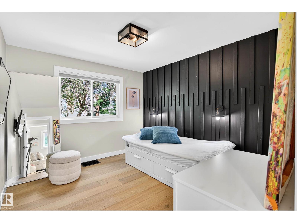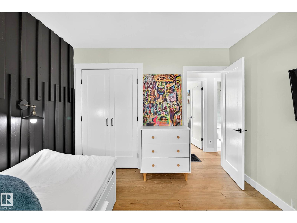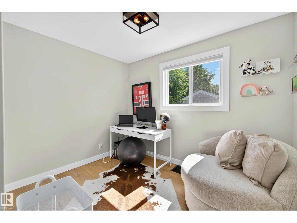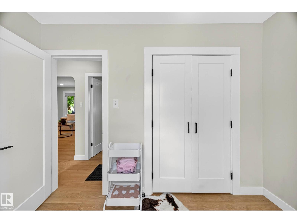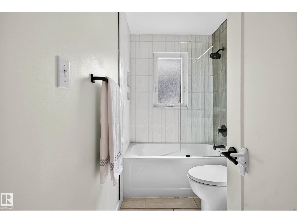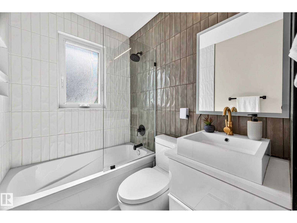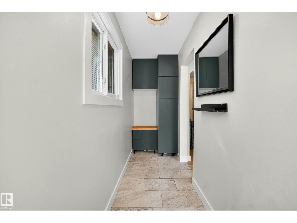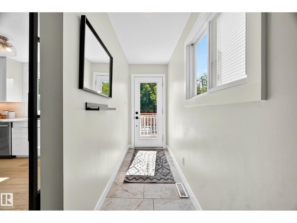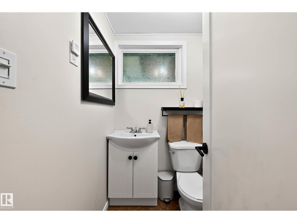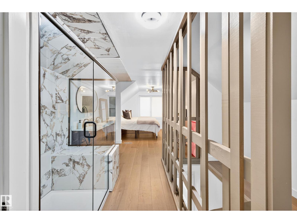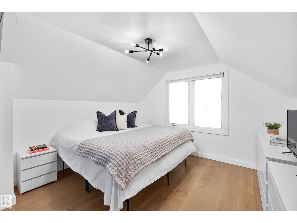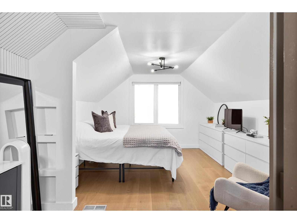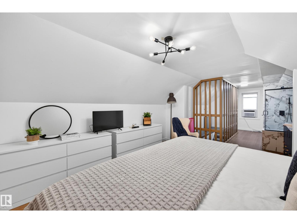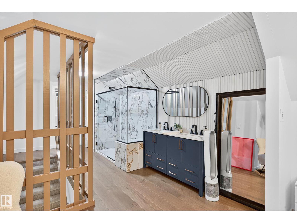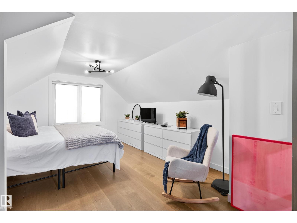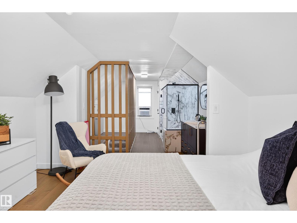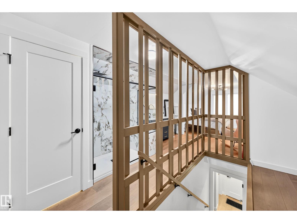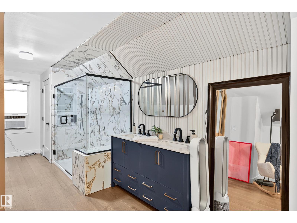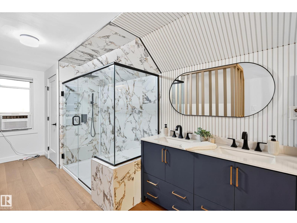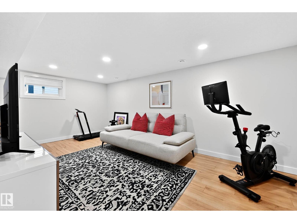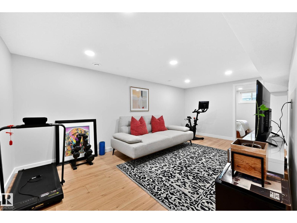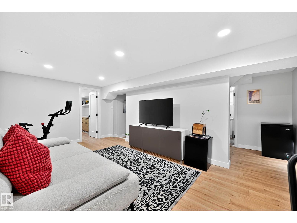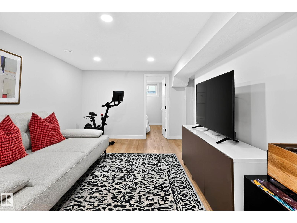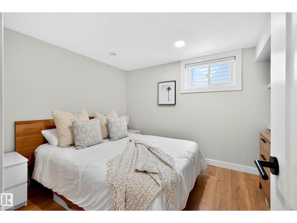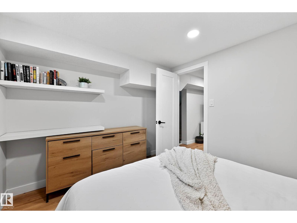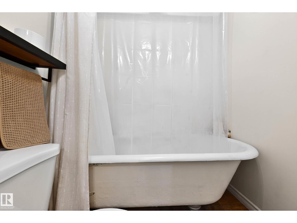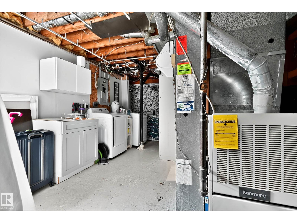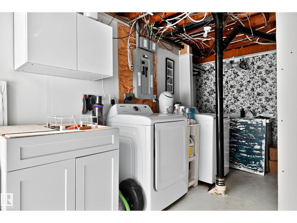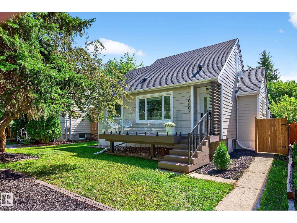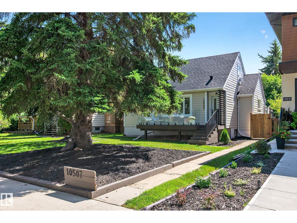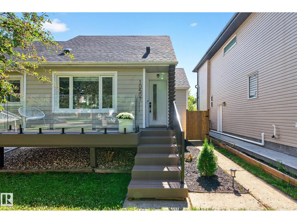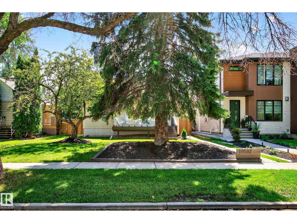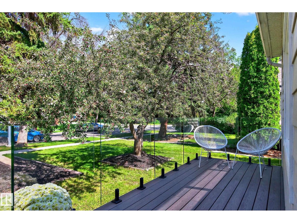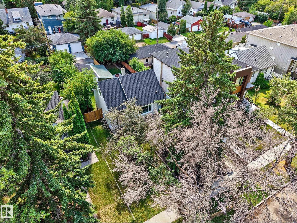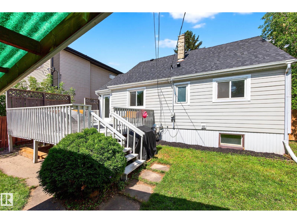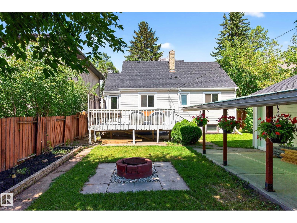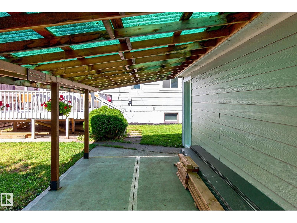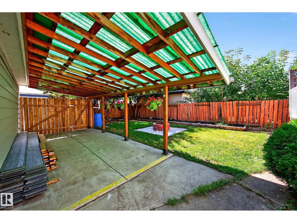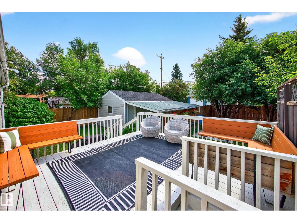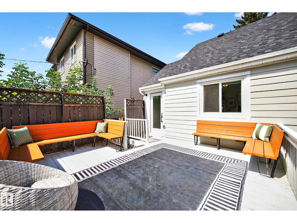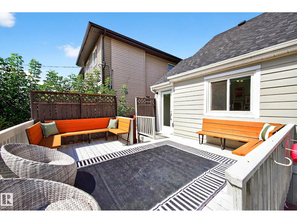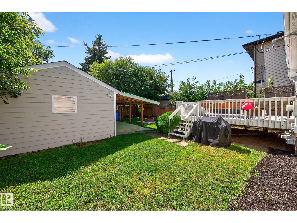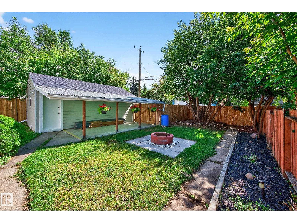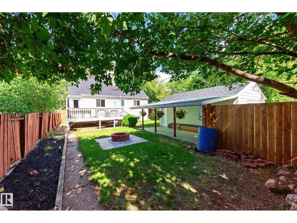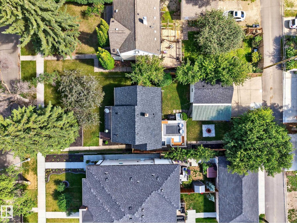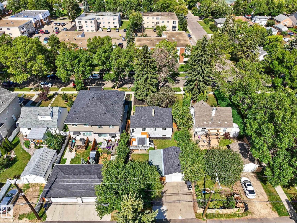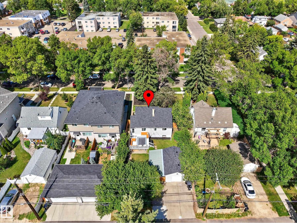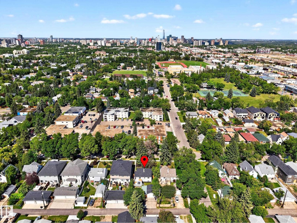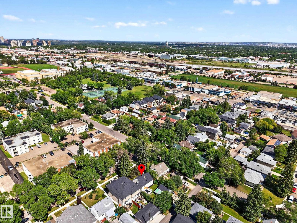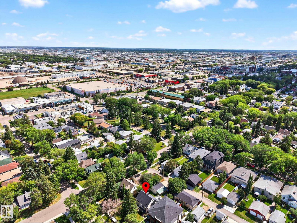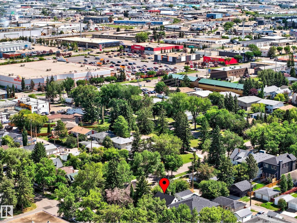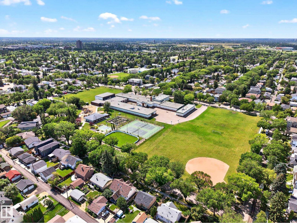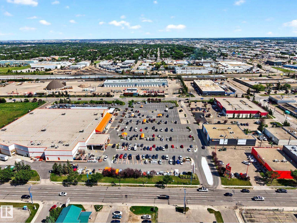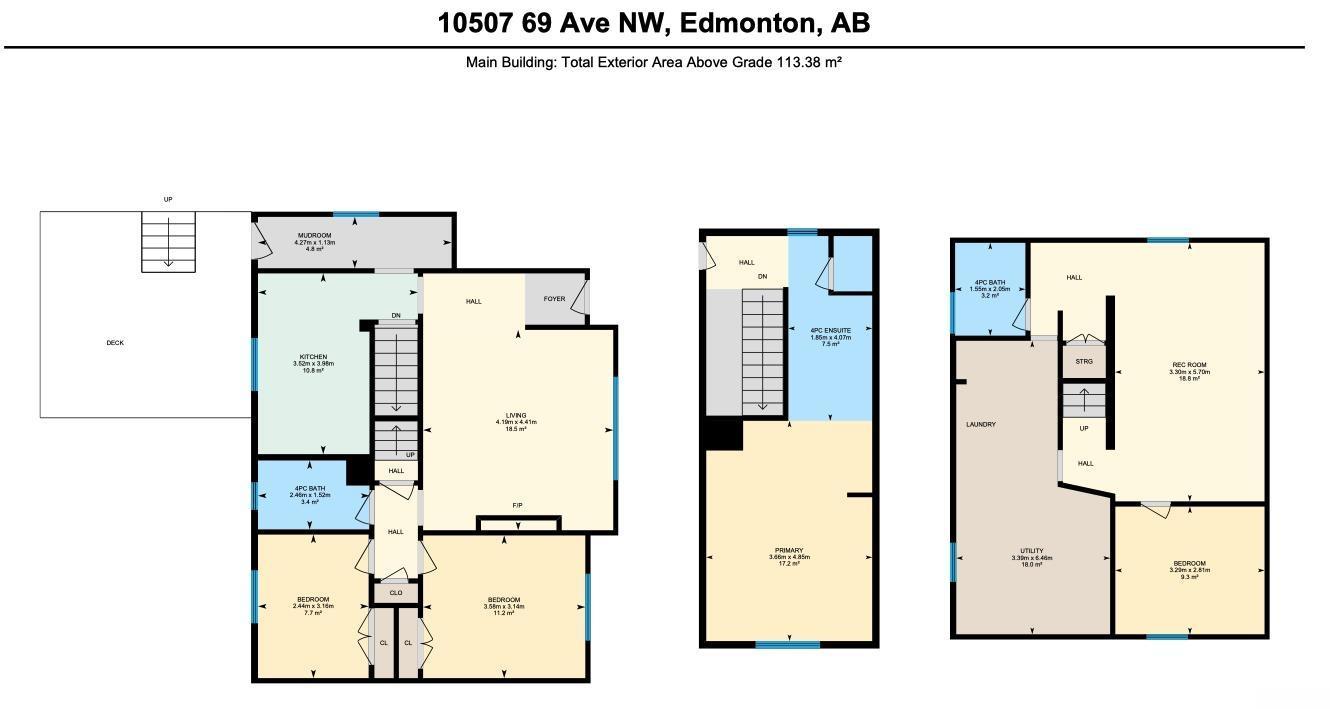10507 69 Av Nw Edmonton, Alberta T6H 2C5
$599,900
Allendale welcomes you with this FULLY RENOVATED 1.5 storey home on generous sized lot. AMAZING location! Close to schools, transit, UofA, shopping & all local amenities. Charming curb appeal with refreshed landscaping & front porch with glass railing. Great floor plan is bright, airy & adorned with a contemporary appeal. “THE WORKS” renovation completed throughout home; windows, shingles, hardie-board siding, fence, lighting, curved archways, barn door, engineered wood flooring, geo wall panels, cabinetry, built-in shelving, appliances, kitchen farmhouse sink, countertops, backsplash, paint, black-out blinds & all bathroom’s w/fixtures. Convenient back mudroom leads to step-down deck to fully fenced & landscaped yard that boasts oversized single garage w/extended covered patio. Finished basement has large rec room, 4th bedroom, 4pc bathroom & plenty of storage. Trendy upper-level loft-style owners suite is one-of-a-kind. Enjoy your own private sanctuary w/vaulted ceilings & luxurious ensuite. MUST SEE!!! (id:46923)
Property Details
| MLS® Number | E4452712 |
| Property Type | Single Family |
| Neigbourhood | Allendale |
| Amenities Near By | Playground, Public Transit, Schools, Shopping |
| Features | No Back Lane |
| Structure | Deck, Fire Pit, Patio(s) |
Building
| Bathroom Total | 3 |
| Bedrooms Total | 4 |
| Amenities | Vinyl Windows |
| Appliances | Dishwasher, Dryer, Garage Door Opener Remote(s), Garage Door Opener, Hood Fan, Refrigerator, Stove, Washer |
| Basement Development | Finished |
| Basement Type | Full (finished) |
| Ceiling Type | Vaulted |
| Constructed Date | 1952 |
| Construction Style Attachment | Detached |
| Fire Protection | Smoke Detectors |
| Fireplace Fuel | Electric |
| Fireplace Present | Yes |
| Fireplace Type | Insert |
| Heating Type | Forced Air |
| Stories Total | 2 |
| Size Interior | 1,220 Ft2 |
| Type | House |
Parking
| Oversize | |
| Detached Garage |
Land
| Acreage | No |
| Fence Type | Fence |
| Land Amenities | Playground, Public Transit, Schools, Shopping |
| Size Irregular | 569.65 |
| Size Total | 569.65 M2 |
| Size Total Text | 569.65 M2 |
Rooms
| Level | Type | Length | Width | Dimensions |
|---|---|---|---|---|
| Basement | Bedroom 4 | 3.29 m | 2.81 m | 3.29 m x 2.81 m |
| Basement | Bonus Room | 3.3 m | 5.7 m | 3.3 m x 5.7 m |
| Basement | Utility Room | 3.39 m | 6.46 m | 3.39 m x 6.46 m |
| Main Level | Living Room | 4.19 m | 4.41 m | 4.19 m x 4.41 m |
| Main Level | Kitchen | 3.52 m | 3.98 m | 3.52 m x 3.98 m |
| Main Level | Bedroom 2 | 2.44 m | 3.16 m | 2.44 m x 3.16 m |
| Main Level | Bedroom 3 | 3.58 m | 3.14 m | 3.58 m x 3.14 m |
| Main Level | Mud Room | 4.27 m | 1.13 m | 4.27 m x 1.13 m |
| Upper Level | Primary Bedroom | 3.66 m | 4.85 m | 3.66 m x 4.85 m |
https://www.realtor.ca/real-estate/28728316/10507-69-av-nw-edmonton-allendale
Contact Us
Contact us for more information

Christy M. Cantera
Associate
www.linkedin.com/in/christy-cantera-19b11741/
3400-10180 101 St Nw
Edmonton, Alberta T5J 3S4
(855) 623-6900
www.onereal.ca/
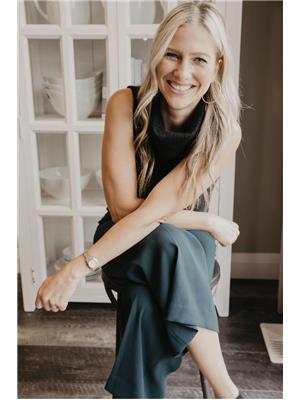
Sheri Lukawesky
Associate
(780) 439-7248
christycantera.com/
www.facebook.com/christycanterarealty
3400-10180 101 St Nw
Edmonton, Alberta T5J 3S4
(855) 623-6900
www.onereal.ca/

