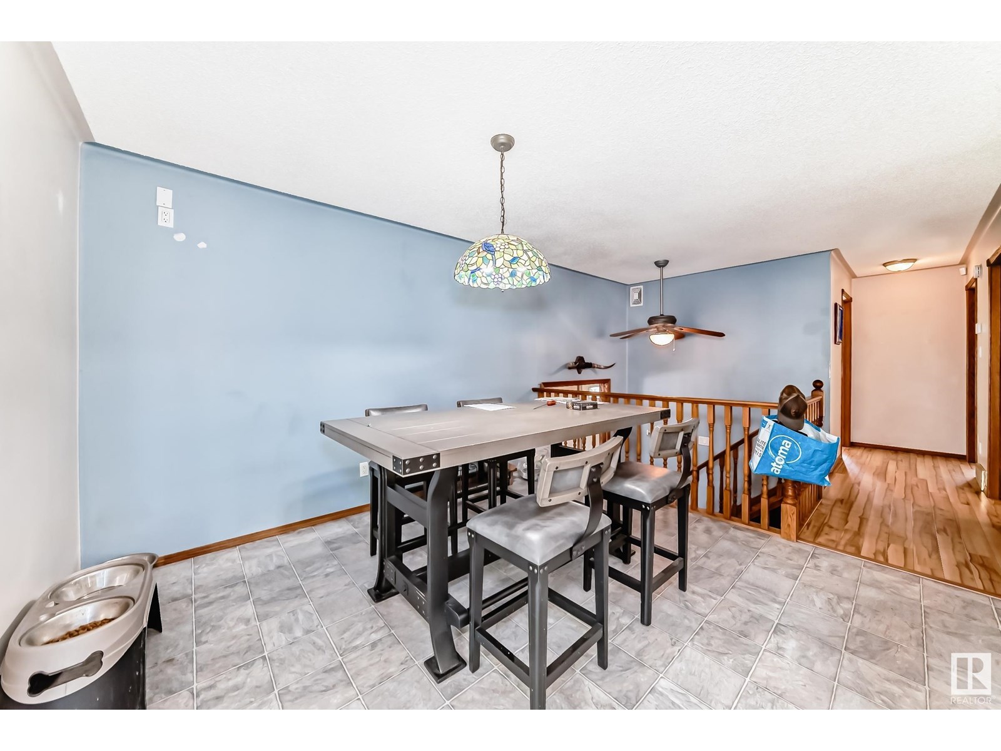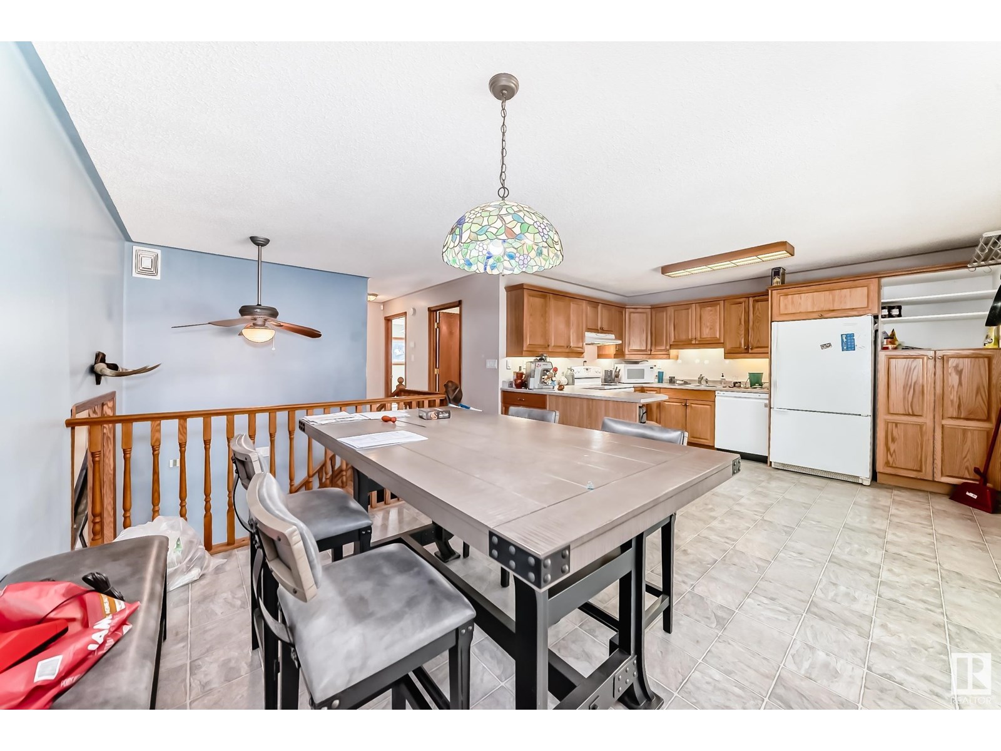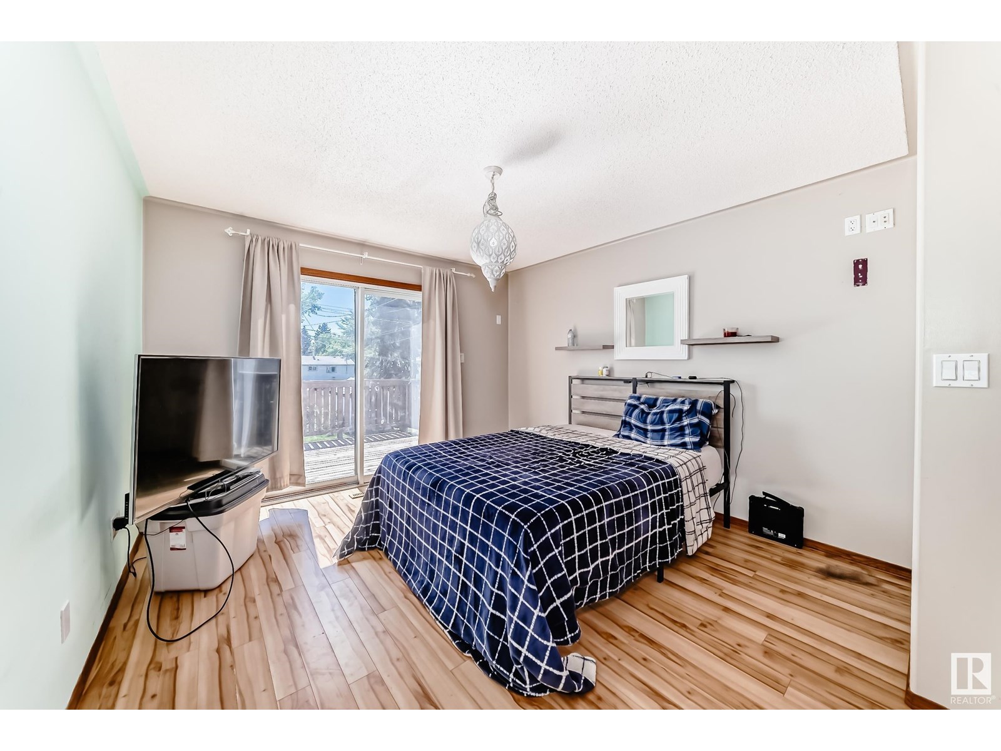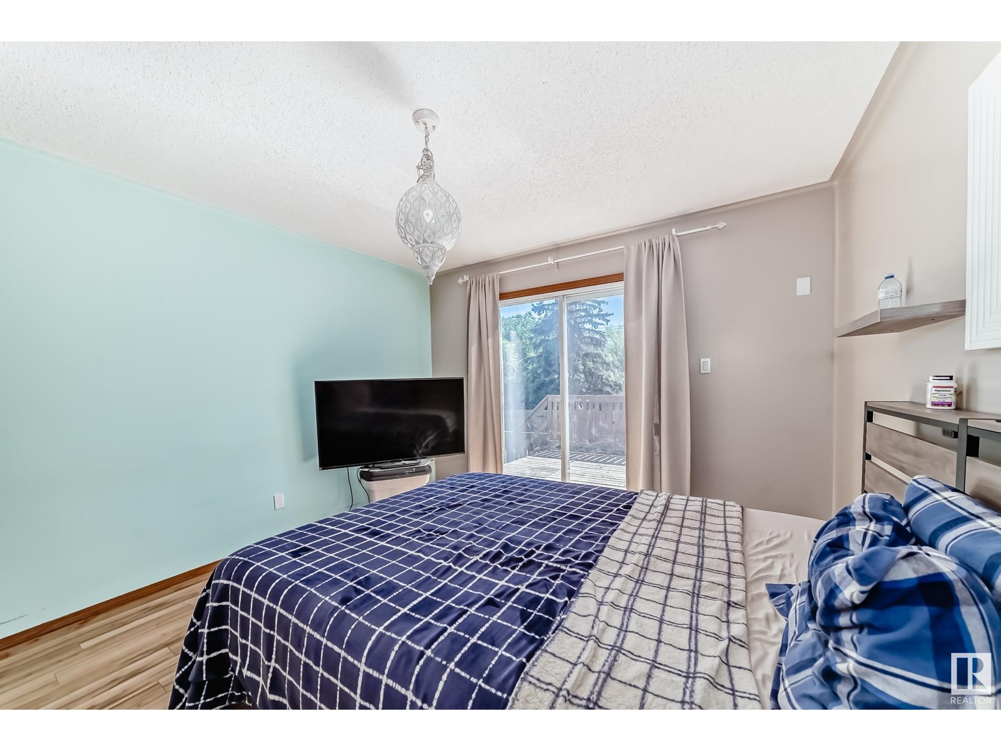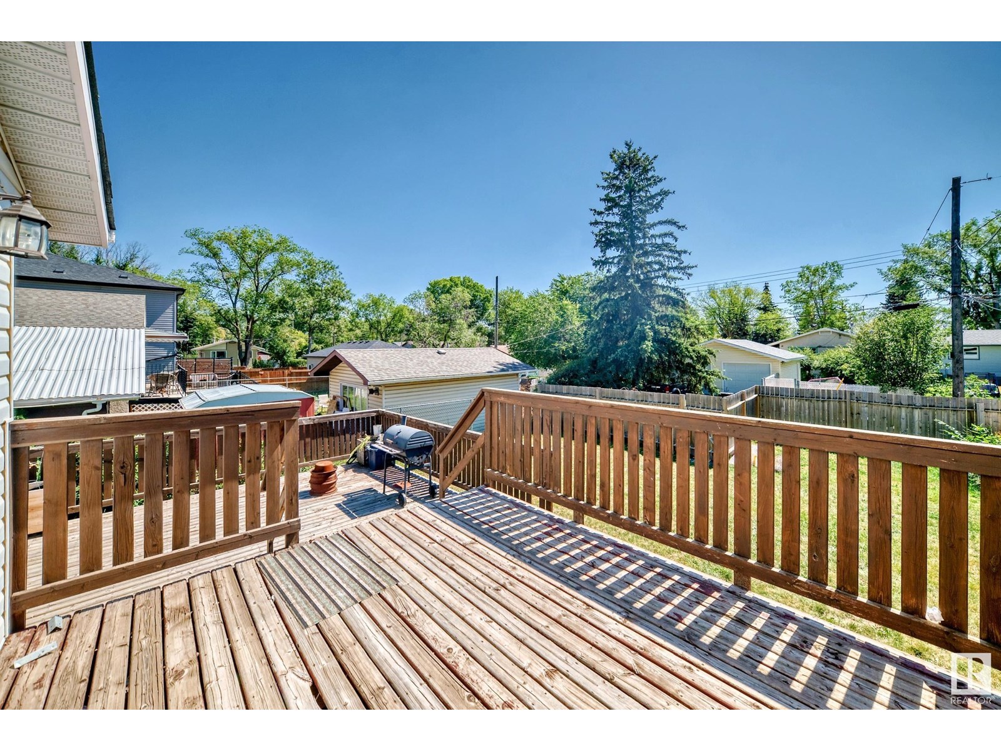10511 128a Av Nw Edmonton, Alberta T5E 0K2
$325,000
Spacious and well-maintained 3-bed, 2-bath bi-level in family-friendly Lauderdale! Maintenance over the last few years includes shingles, windows, laminate flooring, and a high-efficiency furnace. The entry-level living area with gas free-standing stove offers cozy flex space—perfect as a sitting room, office, or mudroom. Upstairs, the oversized kitchen features bay windows, tons of cabinetry, and a large dining area for entertaining. The primary bedroom offers built-in closet organizers and direct access to the upper patio. Downstairs, enjoy a finished lower level with rec room, third bedroom, renovated 3-pc bath, laundry with sink, and a den or flex space, easily a 4th bedroom. The fully fenced yard is private and shaded with mature trees and a multi-tier deck—ideal for relaxing or hosting. All set in a quiet neighborhood steps from schools, transit, Yellowhead access, and off-leash parks. A fantastic opportunity for first-time buyers or investors! (id:46923)
Property Details
| MLS® Number | E4450829 |
| Property Type | Single Family |
| Neigbourhood | Lauderdale |
| Amenities Near By | Golf Course, Playground, Public Transit, Schools, Shopping |
| Features | Lane |
| Structure | Deck |
Building
| Bathroom Total | 2 |
| Bedrooms Total | 4 |
| Appliances | Dishwasher, Dryer, Refrigerator, Stove, Washer, Window Coverings |
| Architectural Style | Bi-level |
| Basement Development | Finished |
| Basement Type | Full (finished) |
| Constructed Date | 1955 |
| Construction Style Attachment | Detached |
| Fireplace Fuel | Gas |
| Fireplace Present | Yes |
| Fireplace Type | Unknown |
| Heating Type | Forced Air |
| Size Interior | 1,163 Ft2 |
| Type | House |
Parking
| Stall | |
| Parking Pad |
Land
| Acreage | No |
| Fence Type | Fence |
| Land Amenities | Golf Course, Playground, Public Transit, Schools, Shopping |
| Size Irregular | 615.86 |
| Size Total | 615.86 M2 |
| Size Total Text | 615.86 M2 |
Rooms
| Level | Type | Length | Width | Dimensions |
|---|---|---|---|---|
| Basement | Family Room | 6.02 m | 3.35 m | 6.02 m x 3.35 m |
| Basement | Bedroom 3 | 4.24 m | 3.44 m | 4.24 m x 3.44 m |
| Basement | Bedroom 4 | 2.69 m | 2.3 m | 2.69 m x 2.3 m |
| Basement | Laundry Room | 2.65 m | 2.66 m | 2.65 m x 2.66 m |
| Main Level | Living Room | 4.65 m | 4.17 m | 4.65 m x 4.17 m |
| Main Level | Dining Room | 3.59 m | 2.45 m | 3.59 m x 2.45 m |
| Main Level | Kitchen | 4.04 m | 2.99 m | 4.04 m x 2.99 m |
| Main Level | Primary Bedroom | 3.49 m | 3.51 m | 3.49 m x 3.51 m |
| Main Level | Bedroom 2 | 3.17 m | 2.89 m | 3.17 m x 2.89 m |
| Main Level | Mud Room | 4.14 m | 1.21 m | 4.14 m x 1.21 m |
https://www.realtor.ca/real-estate/28681108/10511-128a-av-nw-edmonton-lauderdale
Contact Us
Contact us for more information

Isaac I. Kristensen
Associate
(780) 569-3071
34-308 Westgrove Dr
Spruce Grove, Alberta T7X 4P9
(780) 454-7700
(780) 569-3071
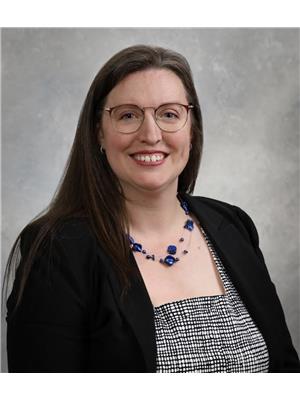
Renee Degenhardt
Associate
(780) 569-3071
renee.teamdigger.ca/
www.facebook.com/realestateik/
34-308 Westgrove Dr
Spruce Grove, Alberta T7X 4P9
(780) 454-7700
(780) 569-3071









