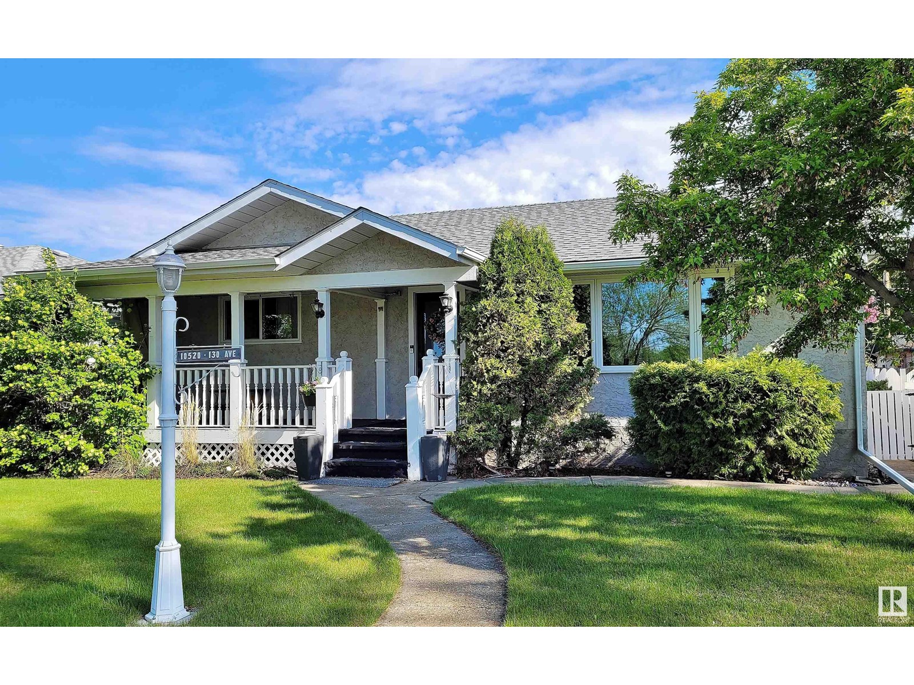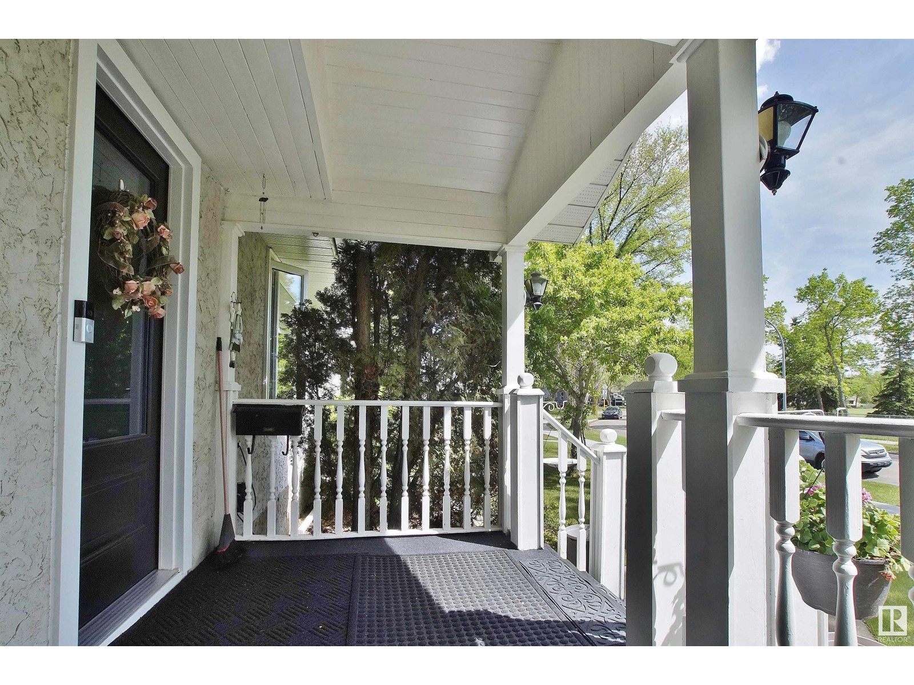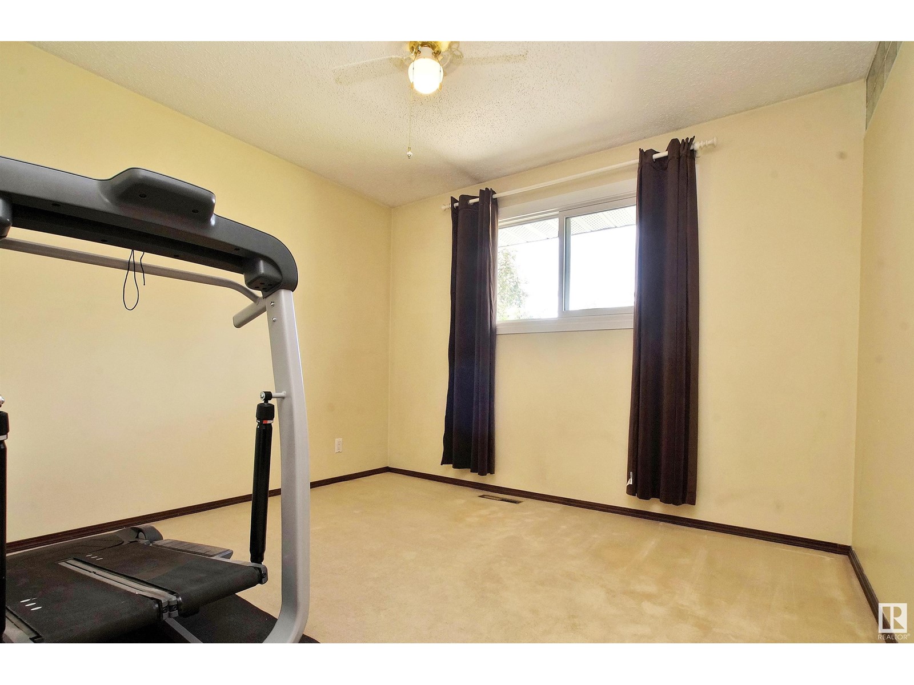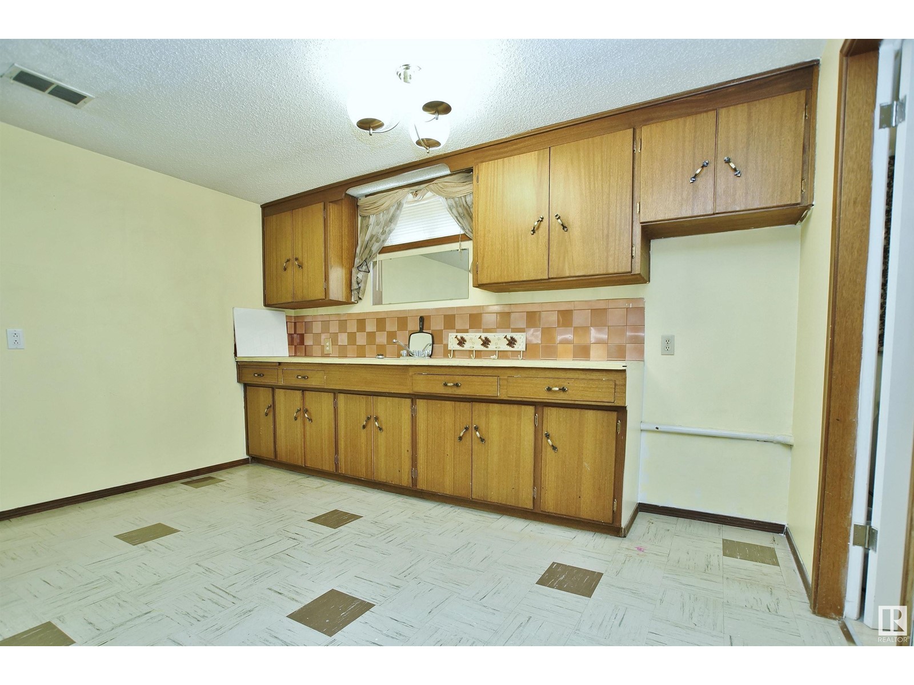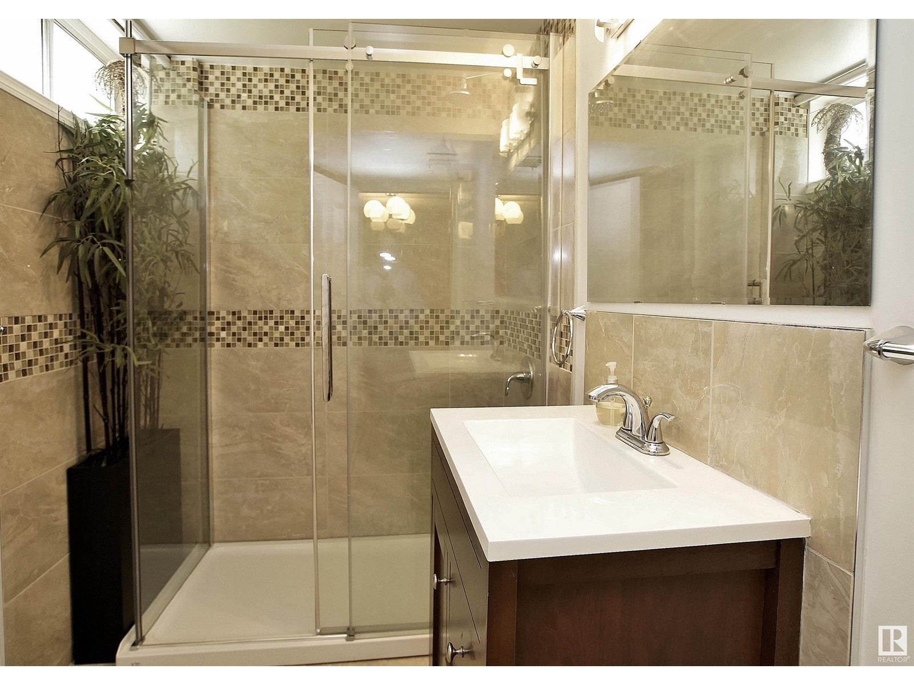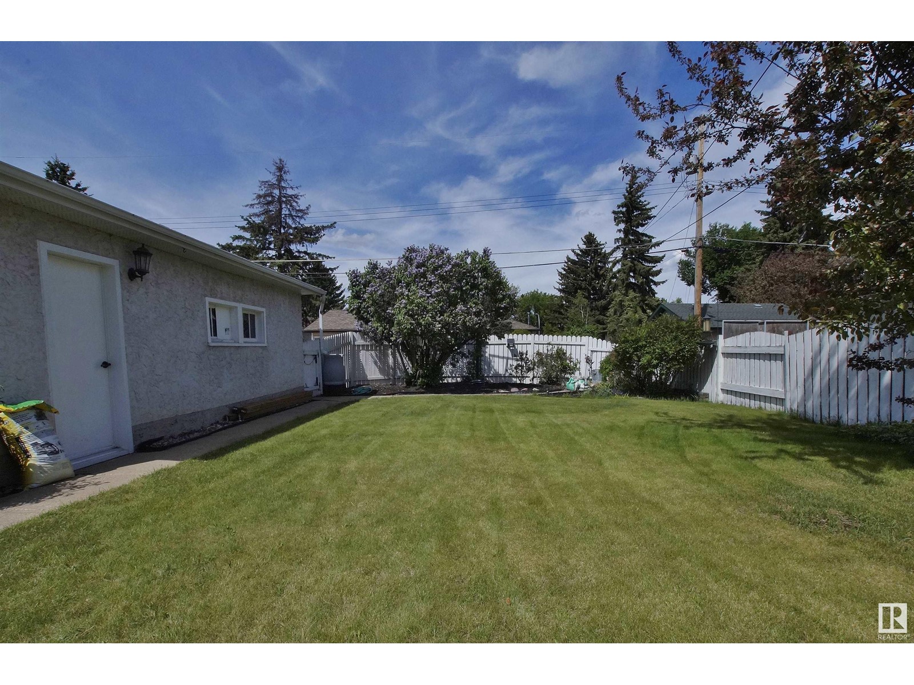10520 130 Av Nw Edmonton, Alberta T5E 0S8
$365,000
What a wonderful location, right in the heart of Lauderdale. Quiet mature neighborhood, facing a park, school and ice rink. Perfect starter home for a young family with convenience of schools, playgrounds and transportation all in walking distance. This home features many valuable renovations that save you money. On the exterior, we have sturdy Stucco finish on house and garage, Shingles 2015, Soffits, Fascia and Eaves have been upgraded. New front and back doors, new PVC windows, Hot Water Tank, H/E Furnace 2017 to keep you warm, Central A/C 2017 to keep you cool. Relax on the private front porch. Spacious living room, 3 bedrooms on main floor, full bath, kitchen has a window overlooking the backyard and cozy nook perfect for family meals. Separate back entry to the basement, which features huge family room, set of kitchen cabinets, renovated bath with glass double walk-in shower, 4th bedroom and possibility future 5th. Private backyard has an oversized garage, O/H door in 2017, and extra parking (id:46923)
Property Details
| MLS® Number | E4439555 |
| Property Type | Single Family |
| Neigbourhood | Lauderdale |
| Amenities Near By | Park, Playground, Public Transit, Schools |
| Features | Private Setting, Treed, Flat Site, Park/reserve, Lane, No Animal Home, No Smoking Home |
| Parking Space Total | 3 |
Building
| Bathroom Total | 2 |
| Bedrooms Total | 5 |
| Amenities | Vinyl Windows |
| Appliances | Dishwasher, Dryer, Garage Door Opener Remote(s), Garage Door Opener, Microwave, Refrigerator, Stove, Washer, Window Coverings |
| Architectural Style | Bungalow |
| Basement Development | Finished |
| Basement Type | Full (finished) |
| Constructed Date | 1959 |
| Construction Style Attachment | Detached |
| Cooling Type | Central Air Conditioning |
| Heating Type | Forced Air |
| Stories Total | 1 |
| Size Interior | 1,082 Ft2 |
| Type | House |
Parking
| Oversize | |
| Detached Garage |
Land
| Acreage | No |
| Fence Type | Fence |
| Land Amenities | Park, Playground, Public Transit, Schools |
| Size Irregular | 626.47 |
| Size Total | 626.47 M2 |
| Size Total Text | 626.47 M2 |
Rooms
| Level | Type | Length | Width | Dimensions |
|---|---|---|---|---|
| Basement | Family Room | 8.11 m | 3.82 m | 8.11 m x 3.82 m |
| Basement | Bedroom 4 | 2.72 m | 3.13 m | 2.72 m x 3.13 m |
| Basement | Bedroom 5 | 3.52 m | 2.56 m | 3.52 m x 2.56 m |
| Basement | Storage | 2.72 m | 3.13 m | 2.72 m x 3.13 m |
| Basement | Laundry Room | 3.92 m | 3.02 m | 3.92 m x 3.02 m |
| Basement | Storage | 2.7 m | 1.62 m | 2.7 m x 1.62 m |
| Main Level | Living Room | 6.67 m | 3.91 m | 6.67 m x 3.91 m |
| Main Level | Dining Room | 2.2 m | 2.3 m | 2.2 m x 2.3 m |
| Main Level | Kitchen | 3.33 m | 2.22 m | 3.33 m x 2.22 m |
| Main Level | Primary Bedroom | 3.83 m | 3.67 m | 3.83 m x 3.67 m |
| Main Level | Bedroom 2 | 3 m | 3.31 m | 3 m x 3.31 m |
| Main Level | Bedroom 3 | 3.24 m | 3.48 m | 3.24 m x 3.48 m |
https://www.realtor.ca/real-estate/28394016/10520-130-av-nw-edmonton-lauderdale
Contact Us
Contact us for more information

Peter K. Kubiczek
Broker
www.kubiczekteam.com/
www.facebook.com/kubiczekteam/
11651 71 Street
Edmonton, Alberta T5B 1W3
(780) 456-6300
www.keystonerealty.ca/

