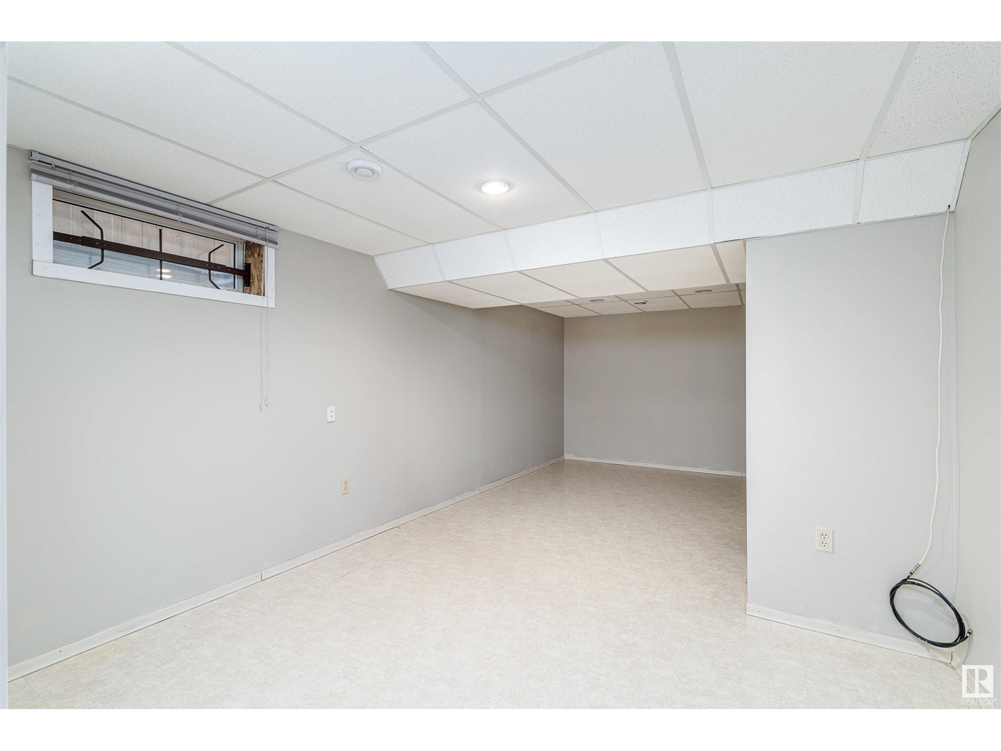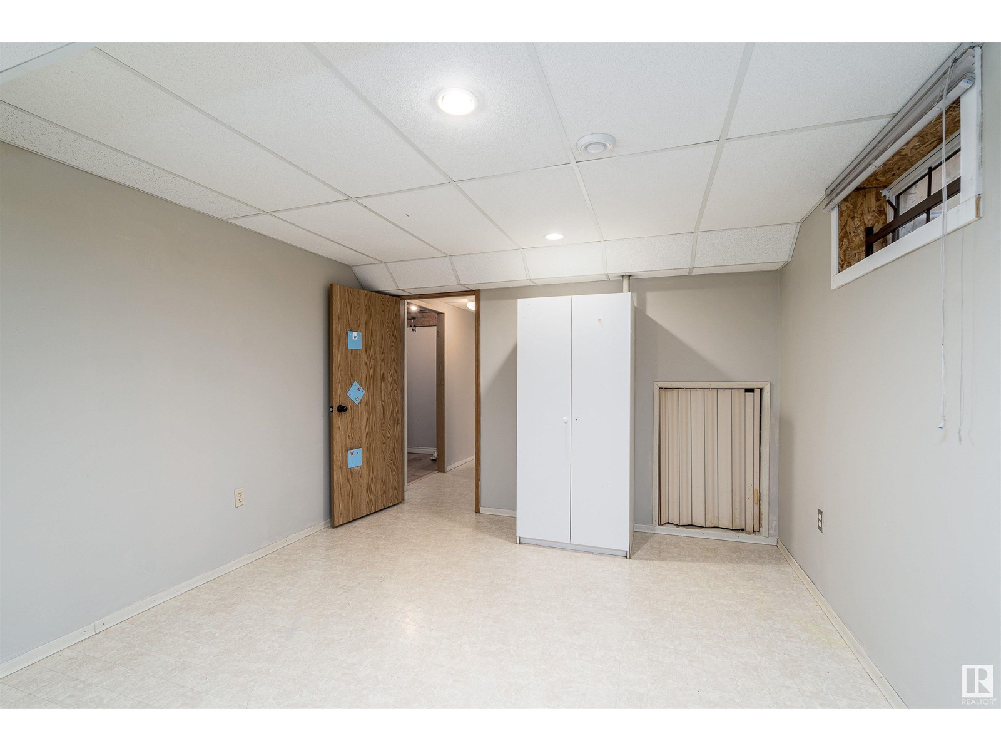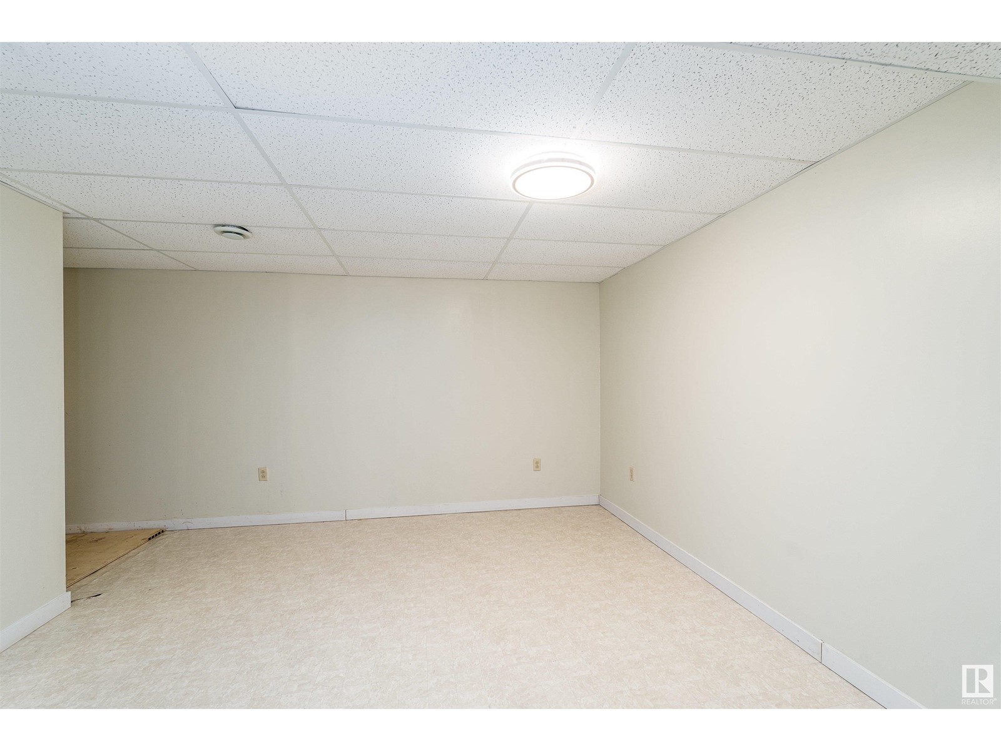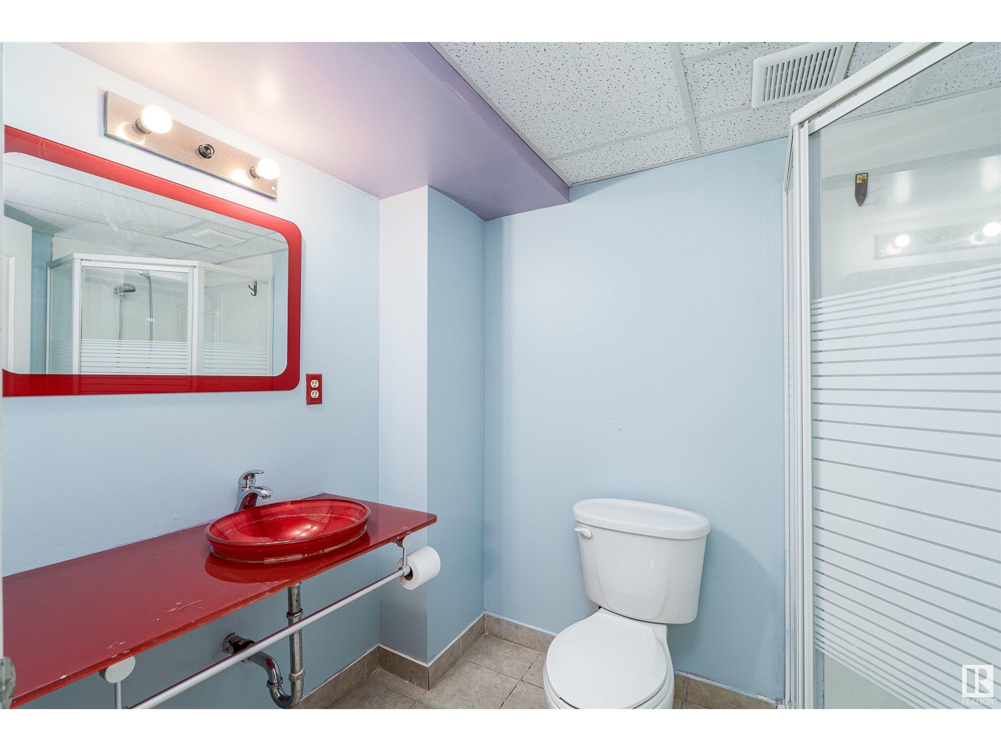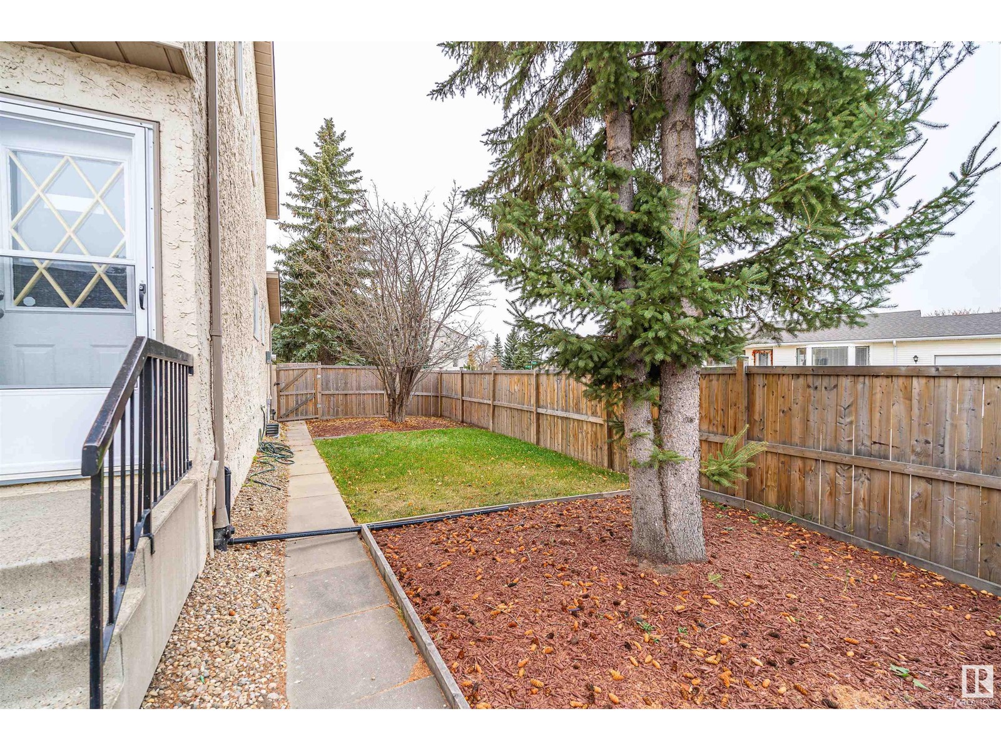10522 21 Av Nw Edmonton, Alberta T6J 5G9
$439,000
Welcome to this 1625 sq ft newly renovated 2-storey home, just steps from Keheewin Elementary! Freshly painted with brand new shingles and a newer hot water tank, this bright and clean property features hardwood floors, a sunny living room with a new picture window, and a cozy family room with a gas fireplace. The open kitchen offers newer white lacquered cabinets. Upstairs boasts 3 bedrooms, including a spacious primary suite with a walk-in closet and updated 3-piece ensuite. The fully finished basement includes a rec room, den/office, and 3-piece bath. Enjoy the fenced backyard with a brick patio and a 20x20 double detached garage. Close to parks, playgrounds, shopping, YMCA, Century LRT, and bus routes. (id:46923)
Property Details
| MLS® Number | E4413310 |
| Property Type | Single Family |
| Neigbourhood | Keheewin |
| AmenitiesNearBy | Playground, Public Transit, Schools, Shopping |
| Features | Corner Site, See Remarks, Park/reserve, Lane |
| ParkingSpaceTotal | 2 |
Building
| BathroomTotal | 4 |
| BedroomsTotal | 3 |
| Appliances | Dishwasher, Dryer, Garage Door Opener Remote(s), Garage Door Opener, Hood Fan, Refrigerator, Stove, Washer, Window Coverings |
| BasementDevelopment | Finished |
| BasementType | Full (finished) |
| ConstructedDate | 1981 |
| ConstructionStyleAttachment | Detached |
| HalfBathTotal | 1 |
| HeatingType | Forced Air |
| StoriesTotal | 2 |
| SizeInterior | 1625.0276 Sqft |
| Type | House |
Parking
| Detached Garage |
Land
| Acreage | No |
| FenceType | Fence |
| LandAmenities | Playground, Public Transit, Schools, Shopping |
| SizeIrregular | 407.31 |
| SizeTotal | 407.31 M2 |
| SizeTotalText | 407.31 M2 |
Rooms
| Level | Type | Length | Width | Dimensions |
|---|---|---|---|---|
| Basement | Den | 5.85 m | 5.29 m | 5.85 m x 5.29 m |
| Main Level | Living Room | 4 m | 4.47 m | 4 m x 4.47 m |
| Main Level | Dining Room | 3.22 m | 3.53 m | 3.22 m x 3.53 m |
| Main Level | Kitchen | 2.53 m | 3.13 m | 2.53 m x 3.13 m |
| Main Level | Family Room | 4.09 m | 4.16 m | 4.09 m x 4.16 m |
| Main Level | Breakfast | 3.47 m | 2.63 m | 3.47 m x 2.63 m |
| Upper Level | Primary Bedroom | 4.26 m | 4.46 m | 4.26 m x 4.46 m |
| Upper Level | Bedroom 2 | 3.36 m | 2.84 m | 3.36 m x 2.84 m |
| Upper Level | Bedroom 3 | 2.39 m | 3.5 m | 2.39 m x 3.5 m |
https://www.realtor.ca/real-estate/27637175/10522-21-av-nw-edmonton-keheewin
Interested?
Contact us for more information
Chun Yuan
Associate
201-11823 114 Ave Nw
Edmonton, Alberta T5G 2Y6

























