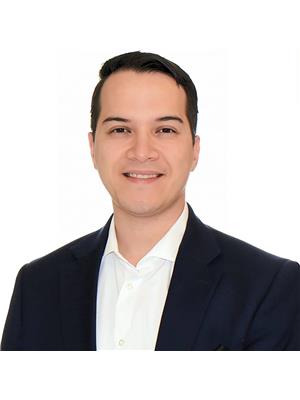10524 134 Av Nw Edmonton, Alberta T5E 1J6
$569,900
Step into this HUGE and STUNNINGLY RENOVATED 4-bedroom, 2-bathroom bungalow, perfectly set on an expansive lot in one of the city’s most desirable mature neighborhoods. This fantastic home was BUILT-TO-LAST and has been FULLY UPGRADED throughout. NEW roofing, NEW kitchen, NEW appliances, NEW bathrooms, NEW flooring; the NEW list is endless! Blending timeless character with modern upgrades, this home offers a bright and inviting floor plan with spacious bedrooms, beautifully refreshed updates, and stylish finishes throughout. The home & OVERSIZED GARAGE have been COMPLETELY TRANSFORMED, and with brand-new landscaping create exceptional curb appeal and a private outdoor oasis ideal for entertaining, gardening, or simply unwinding. Rarely do homes of this caliber come available on such a large lot - OVER 8,000 sq.ft. - offering both the space you need and the lifestyle you’ve been waiting for—all within a quiet, established community close to shopping, recreation, parks, schools, and every convenience. (id:46923)
Open House
This property has open houses!
6:00 pm
Ends at:8:00 pm
Property Details
| MLS® Number | E4453887 |
| Property Type | Single Family |
| Neigbourhood | Rosslyn |
| Amenities Near By | Playground, Schools, Shopping |
| Features | Private Setting, Treed, Flat Site, No Animal Home, No Smoking Home |
Building
| Bathroom Total | 2 |
| Bedrooms Total | 4 |
| Amenities | Vinyl Windows |
| Appliances | Dishwasher, Dryer, Garage Door Opener Remote(s), Garage Door Opener, Microwave, Refrigerator, Stove, Washer, See Remarks |
| Architectural Style | Bungalow |
| Basement Development | Finished |
| Basement Type | Full (finished) |
| Ceiling Type | Vaulted |
| Constructed Date | 1960 |
| Construction Style Attachment | Detached |
| Fire Protection | Smoke Detectors |
| Heating Type | Forced Air |
| Stories Total | 1 |
| Size Interior | 1,526 Ft2 |
| Type | House |
Parking
| R V | |
| Detached Garage |
Land
| Acreage | No |
| Land Amenities | Playground, Schools, Shopping |
| Size Irregular | 749.96 |
| Size Total | 749.96 M2 |
| Size Total Text | 749.96 M2 |
Rooms
| Level | Type | Length | Width | Dimensions |
|---|---|---|---|---|
| Basement | Bedroom 4 | 18 m | Measurements not available x 18 m | |
| Basement | Great Room | 24'4 x 14'5 | ||
| Main Level | Living Room | 13'5 x 16'2 | ||
| Main Level | Dining Room | 12'8 x 5'11 | ||
| Main Level | Kitchen | 9'4 x 13'2 | ||
| Main Level | Family Room | 13'5 x 9'8 | ||
| Main Level | Primary Bedroom | 10'11 x 20'6 | ||
| Main Level | Bedroom 2 | 13'3 x 11'7 | ||
| Main Level | Bedroom 3 | 21 m | 9 m | 21 m x 9 m |
https://www.realtor.ca/real-estate/28757756/10524-134-av-nw-edmonton-rosslyn
Contact Us
Contact us for more information

John Phoa
Associate
www.johnphoa.com/
www.facebook.com/phoaREALTOR
www.linkedin.com/in/johnphoa/
www.instagram.com/edmonton.realtor/
3284 Kulay Way Sw
Edmonton, Alberta T6W 5B5
(780) 540-8804




































































