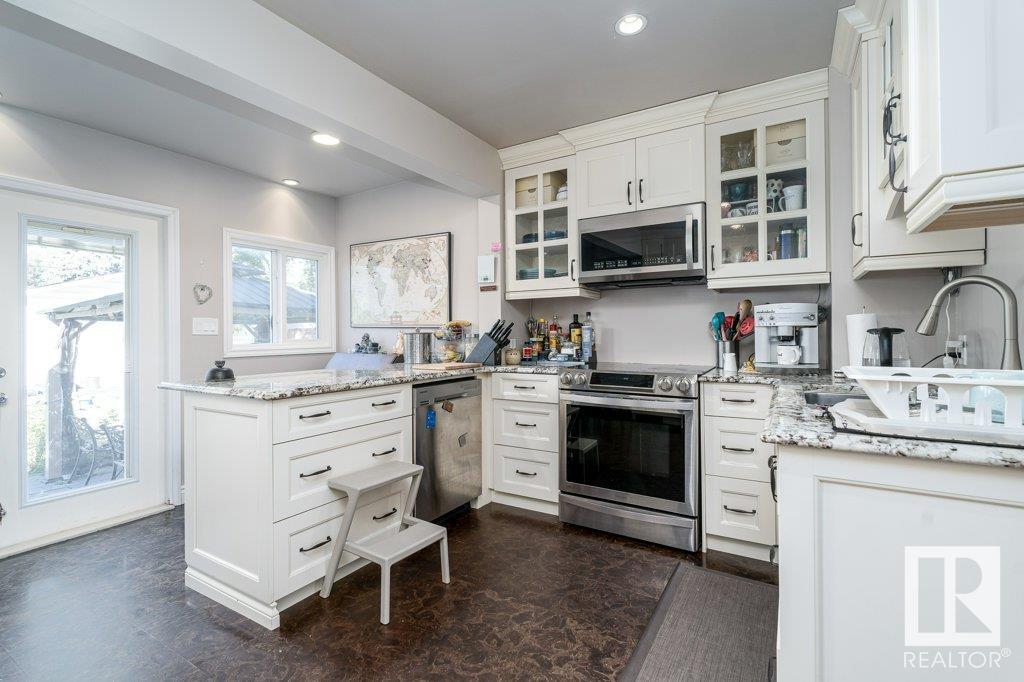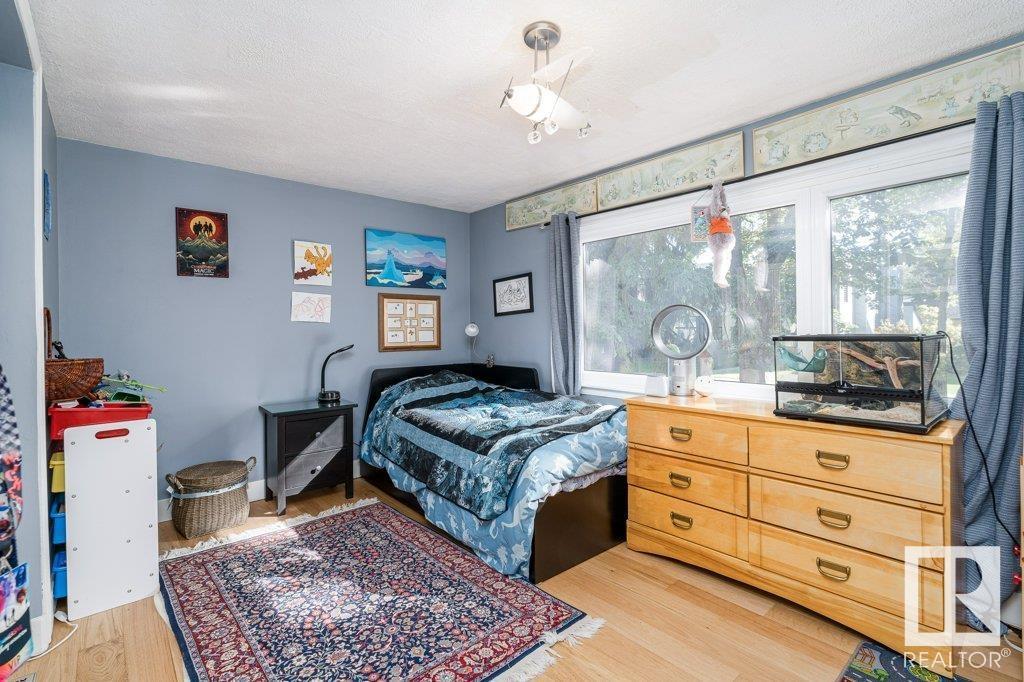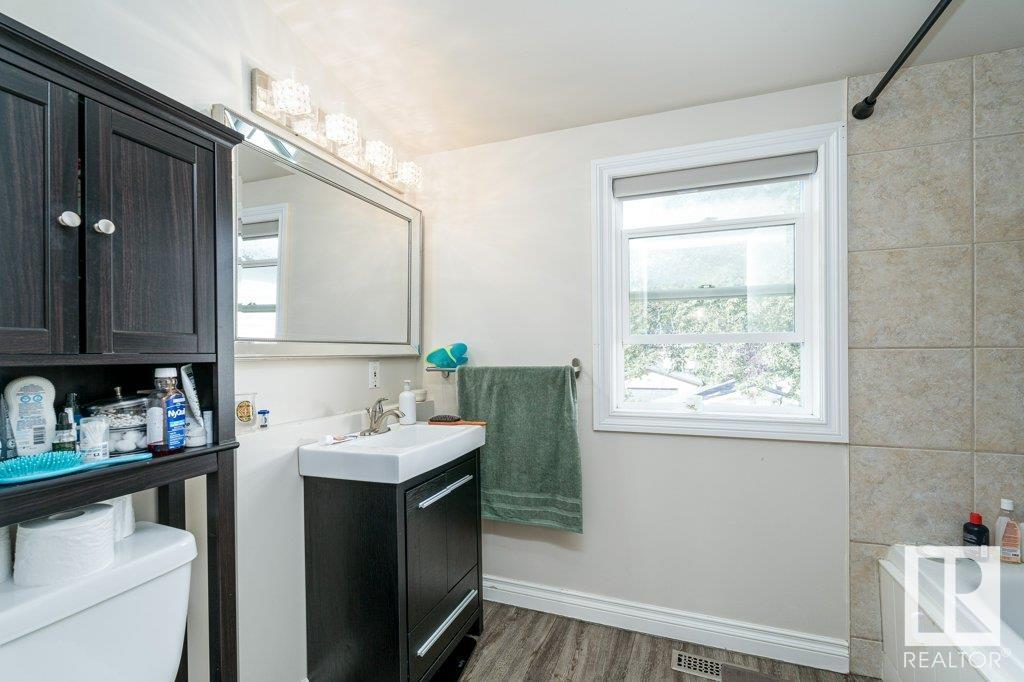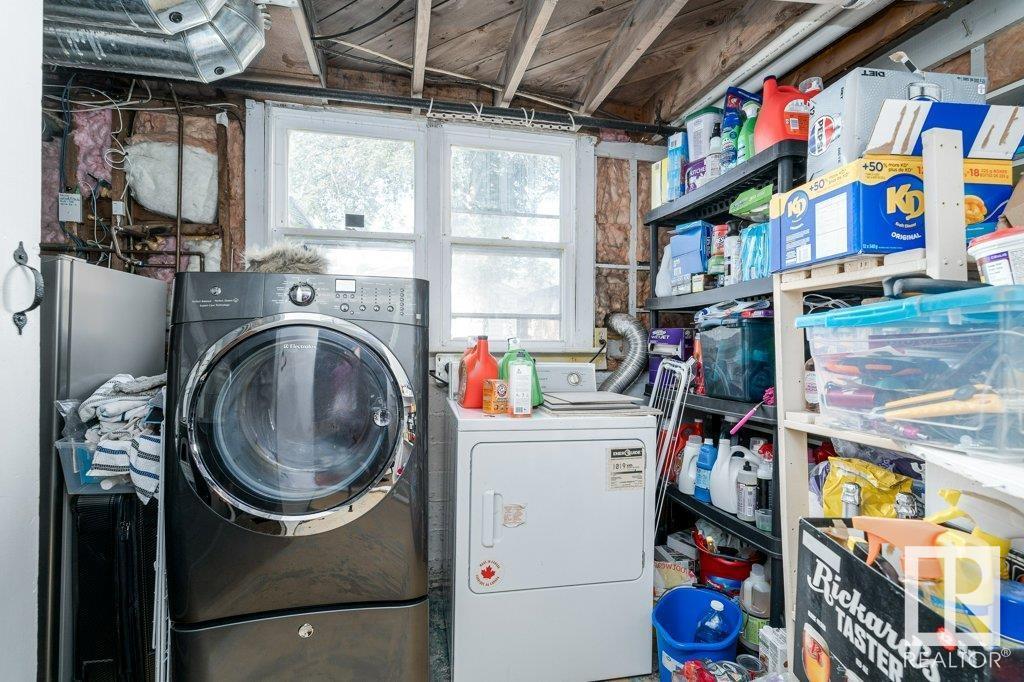10526 136 St Nw Edmonton, Alberta T5N 2E9
$589,000
live in Glenora, one of Edmonton's vibrant, desirable & coveted communities. Situated on a picturesque, tree-lined boulevard, this renovated 5-Level Split with double garage offers a unique, practical & spacious floor plan with hardwood, cork & tile flooring. The main level of this personality-packed home has a large living area with a wood-burnng stove & a new kitchen that features granite countertops, stainless steel appliances, breakfast counter & garden-door access to the big backyard. The 2nd level has 2 bedrooms & an upgraded 4-piece bathroom. Walk up a short flight of stairs to the bonus room which would make a perfect den, studio, hobby or yoga room. The top level features a dreamy, attic-style master bedroom with a walk-in closet & upgraded jacuzzi ensuite. Basement has a recreation room with large window space plus a utility & storage area. Located close to downtown, river valley, shopping, U of A. (id:46923)
Property Details
| MLS® Number | E4405394 |
| Property Type | Single Family |
| Neigbourhood | Glenora |
| AmenitiesNearBy | Playground, Schools |
| Features | See Remarks, Park/reserve, Lane |
Building
| BathroomTotal | 2 |
| BedroomsTotal | 3 |
| Appliances | Dishwasher, Dryer, Garage Door Opener Remote(s), Microwave Range Hood Combo, Refrigerator, Stove, Washer, Window Coverings |
| BasementDevelopment | Finished |
| BasementType | Full (finished) |
| ConstructedDate | 1947 |
| ConstructionStyleAttachment | Detached |
| HeatingType | Forced Air |
| SizeInterior | 1399.9542 Sqft |
| Type | House |
Parking
| Detached Garage |
Land
| Acreage | No |
| FenceType | Fence |
| LandAmenities | Playground, Schools |
| SizeIrregular | 650.11 |
| SizeTotal | 650.11 M2 |
| SizeTotalText | 650.11 M2 |
Rooms
| Level | Type | Length | Width | Dimensions |
|---|---|---|---|---|
| Basement | Recreation Room | Measurements not available | ||
| Main Level | Living Room | 4.63 m | 4.62 m | 4.63 m x 4.62 m |
| Main Level | Dining Room | 4.63 m | 1.89 m | 4.63 m x 1.89 m |
| Main Level | Kitchen | 4.64 m | 2.26 m | 4.64 m x 2.26 m |
| Upper Level | Family Room | 5.72 m | 4.57 m | 5.72 m x 4.57 m |
| Upper Level | Primary Bedroom | 4.63 m | 5.12 m | 4.63 m x 5.12 m |
| Upper Level | Bedroom 2 | 4.68 m | 3.54 m | 4.68 m x 3.54 m |
| Upper Level | Bedroom 3 | 3.11 m | 3.36 m | 3.11 m x 3.36 m |
https://www.realtor.ca/real-estate/27382472/10526-136-st-nw-edmonton-glenora
Interested?
Contact us for more information
Chun Yuan
Associate
201-11823 114 Ave Nw
Edmonton, Alberta T5G 2Y6








































