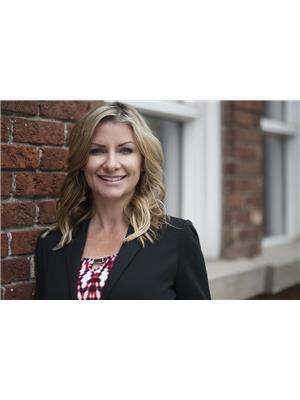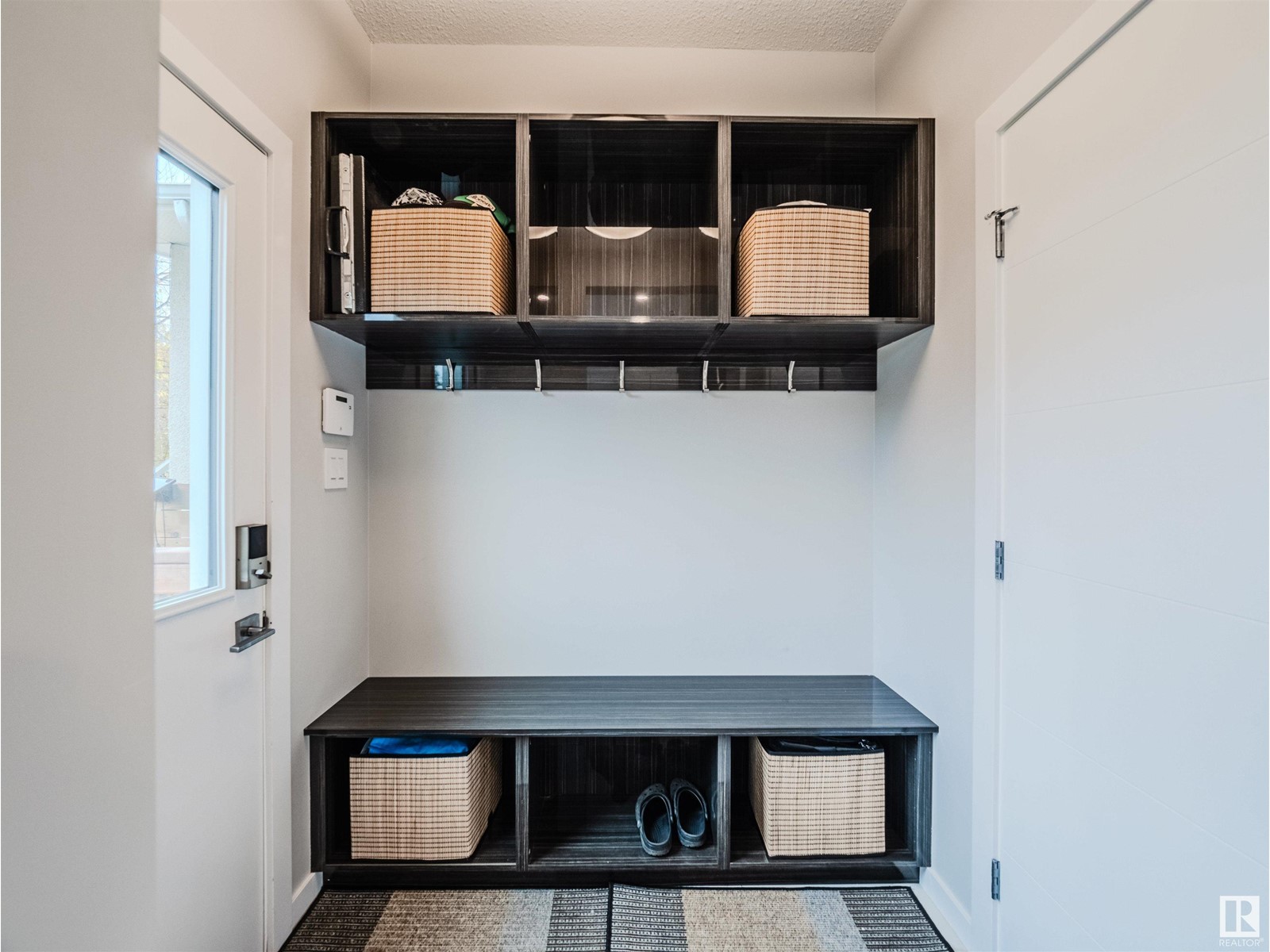10530 80 St Nw Edmonton, Alberta T6A 3J7
$679,900
QUICK POSSESSION! Located in prestigious Forest Heights is this beautiful fully finished two storey modern home. The main floor has engineered hardwood flooring, 9 ft ceilings & numerous windows. The chef-inspired kitchen has upgraded stainless steel appliances including a gas stove & built in oven. Massive waterfall quartz island, ample soft close two tone cabinetry, hex backsplash & a pantry. The livingroom boasts a gas fireplace surrounded in tile. Completing this level is a good size mudroom & two piece powder room. Glass railings lead upstairs to the primary bedroom that offers a five piece ensuite with soaker tub plus two spacious walk-in closets. An additional two bedrooms with walk-in closets, a four piece bathroom & laundry closet finish this level. The fully finished basement features a family room, wet bar, fourth bedroom & four piece bathroom. The backyard is landscaped & fenced. The deck features a gas line for your BBQ. Double detached garage. A/C. Steps from the river valley and trails. (id:46923)
Property Details
| MLS® Number | E4415784 |
| Property Type | Single Family |
| Neigbourhood | Forest Heights (Edmonton) |
| Amenities Near By | Golf Course, Playground, Public Transit, Schools, Shopping |
| Community Features | Public Swimming Pool |
| Features | Lane, No Animal Home, No Smoking Home |
| Structure | Deck |
Building
| Bathroom Total | 4 |
| Bedrooms Total | 4 |
| Amenities | Vinyl Windows |
| Appliances | Dishwasher, Dryer, Hood Fan, Oven - Built-in, Microwave, Refrigerator, Stove, Washer |
| Basement Development | Finished |
| Basement Type | Full (finished) |
| Constructed Date | 2019 |
| Construction Style Attachment | Detached |
| Cooling Type | Central Air Conditioning |
| Fire Protection | Smoke Detectors |
| Fireplace Fuel | Gas |
| Fireplace Present | Yes |
| Fireplace Type | Unknown |
| Half Bath Total | 1 |
| Heating Type | Forced Air |
| Stories Total | 2 |
| Size Interior | 1,667 Ft2 |
| Type | House |
Parking
| Detached Garage |
Land
| Acreage | No |
| Fence Type | Fence |
| Land Amenities | Golf Course, Playground, Public Transit, Schools, Shopping |
| Size Irregular | 287.52 |
| Size Total | 287.52 M2 |
| Size Total Text | 287.52 M2 |
Rooms
| Level | Type | Length | Width | Dimensions |
|---|---|---|---|---|
| Lower Level | Family Room | 7.6 m | 4.38 m | 7.6 m x 4.38 m |
| Lower Level | Bedroom 4 | 3.26 m | 2.82 m | 3.26 m x 2.82 m |
| Main Level | Living Room | 6.19 m | 3.43 m | 6.19 m x 3.43 m |
| Main Level | Dining Room | 3.49 m | 2.95 m | 3.49 m x 2.95 m |
| Main Level | Kitchen | 4.72 m | 3.49 m | 4.72 m x 3.49 m |
| Upper Level | Primary Bedroom | 3.97 m | 3.54 m | 3.97 m x 3.54 m |
| Upper Level | Bedroom 2 | 3.03 m | 2.9 m | 3.03 m x 2.9 m |
| Upper Level | Bedroom 3 | 3.44 m | 2.87 m | 3.44 m x 2.87 m |
| Upper Level | Laundry Room | Measurements not available |
https://www.realtor.ca/real-estate/27730285/10530-80-st-nw-edmonton-forest-heights-edmonton
Contact Us
Contact us for more information

Shelly M. Shumaker
Associate
www.facebook.com/shellymshumakerrealestate
www.instagram.com/shellymshumakerrealestate/?hl=en
110-330 Circle Dr
St Albert, Alberta T8N 7L5
(780) 458-2589
(780) 458-1515








































































