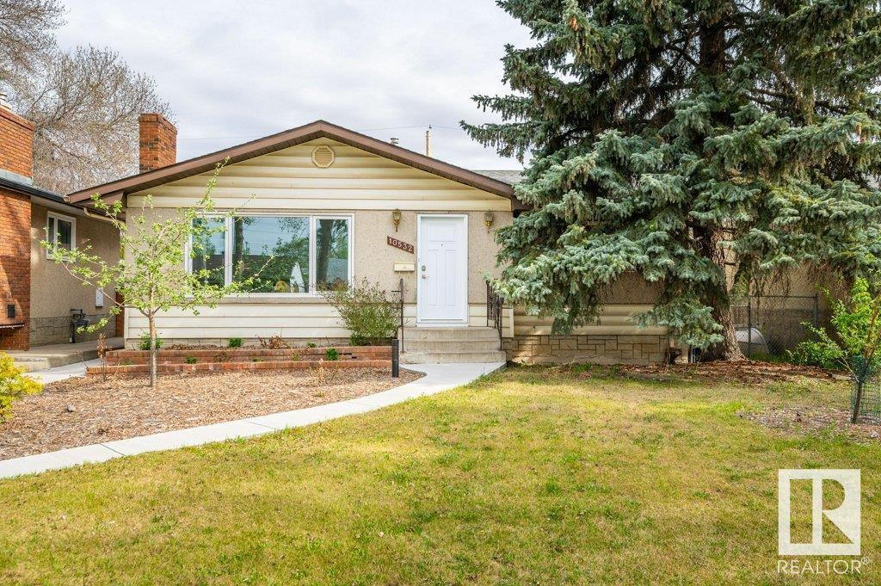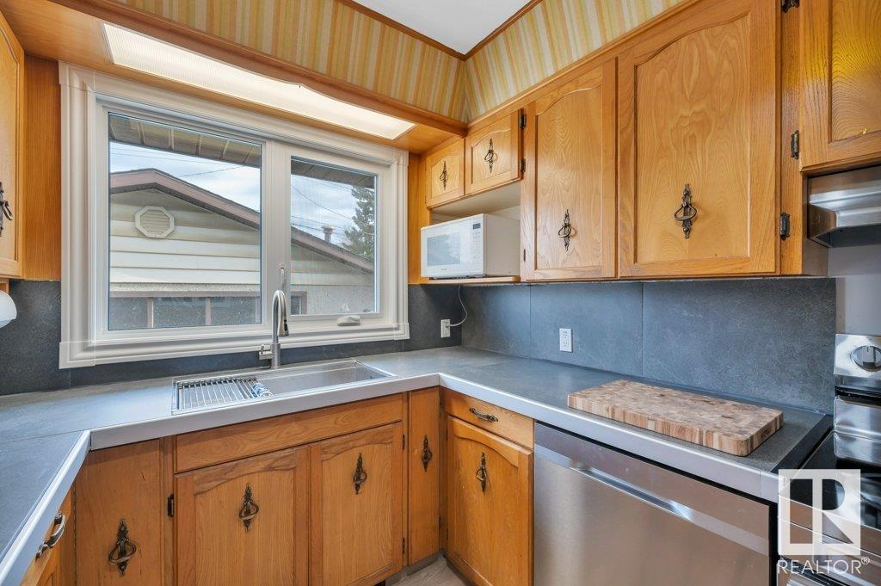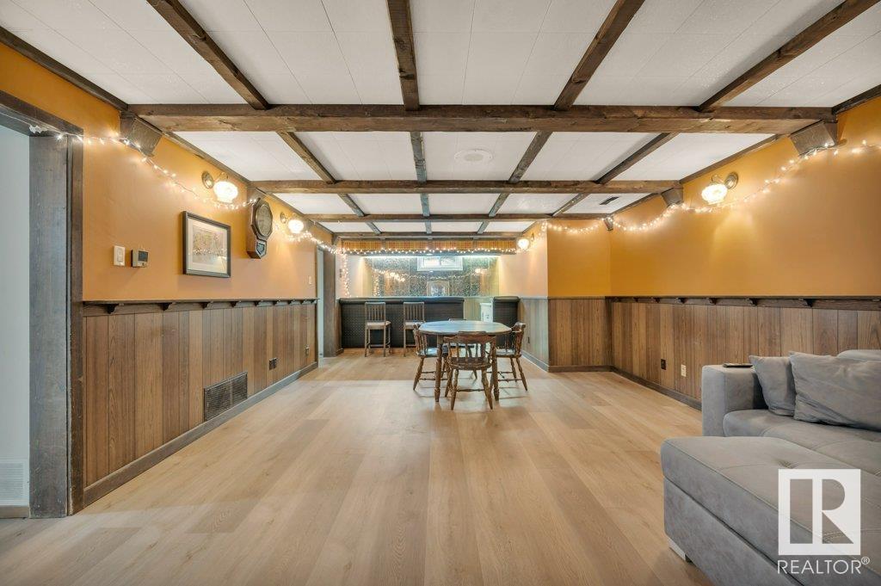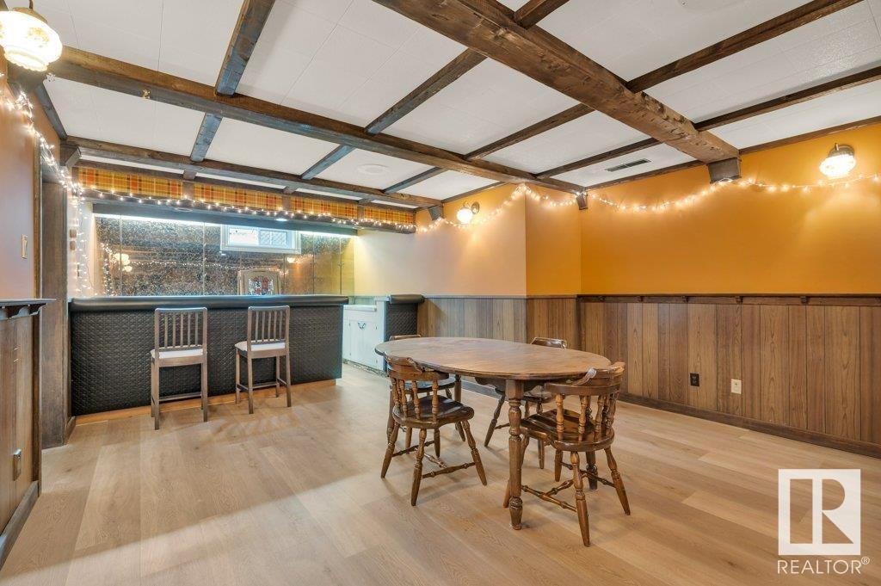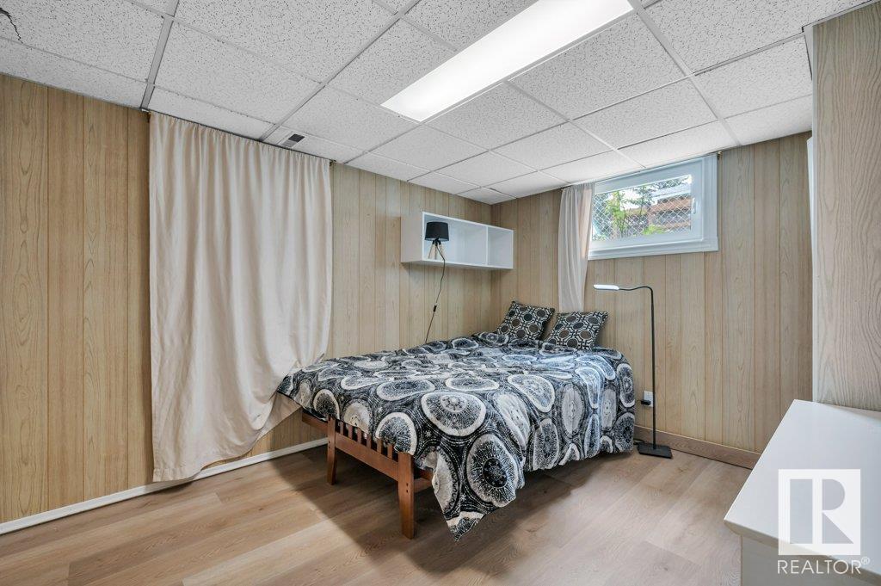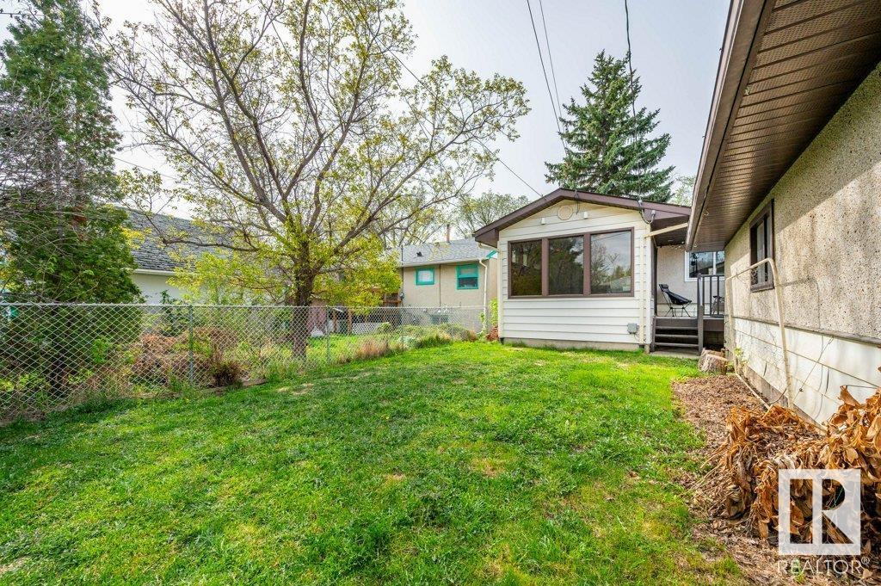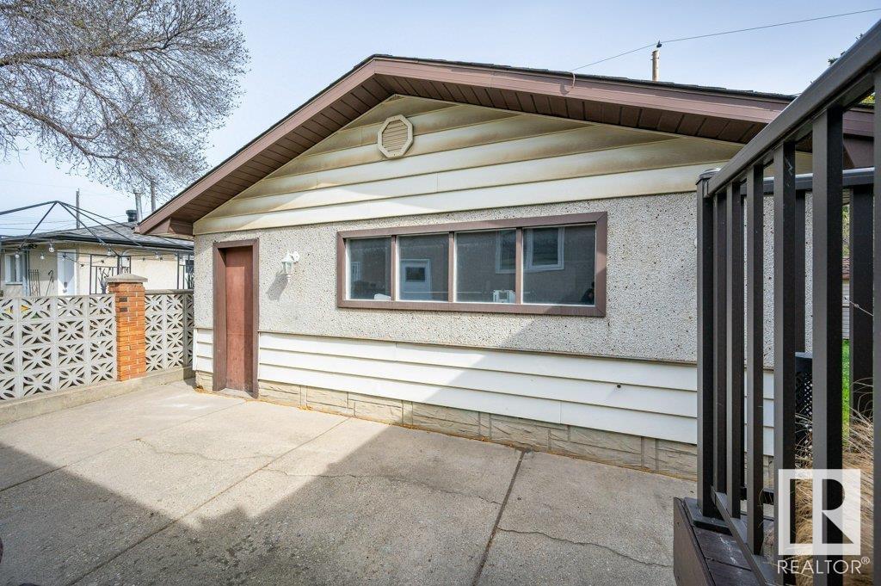10532 128 Av Nw Edmonton, Alberta T5E 0J3
$374,900
Discover this delightful bungalow in Lauderdale, nestled on a peaceful street framed by mature trees. This home’s exterior charms with lush landscaping and timeless curb appeal. Step inside to a refreshed interior, where new paint and modern vinyl plank floors create a bright, open feel. The spacious living area offers a perfect space to relax or entertain. A full four-piece bath serves three generously sized bedrooms, each offering comfort and style. The thoughtfully designed u-shaped kitchen features newer stainless-steel appliances and a cozy dining nook ideal for family meals. Off the third bedroom, a sunroom invites year-round enjoyment with its private hot tub. Step onto the updated deck, perfect for BBQ season. The basement expands your living space with a large laundry room, upgraded furnaces, and a rec room featuring a wood-burning fireplace and bar area. Other amazing features are new windows, new roof, RV parking, storage shed, large detached double garage, and close all major amenities. (id:46923)
Property Details
| MLS® Number | E4436776 |
| Property Type | Single Family |
| Neigbourhood | Lauderdale |
| Amenities Near By | Playground, Schools, Shopping |
| Features | Lane, No Smoking Home |
| Structure | Deck |
Building
| Bathroom Total | 2 |
| Bedrooms Total | 4 |
| Amenities | Vinyl Windows |
| Appliances | Dishwasher, Freezer, Garage Door Opener Remote(s), Garage Door Opener, Hood Fan, Refrigerator, Storage Shed, Stove, Window Coverings |
| Architectural Style | Bungalow |
| Basement Development | Finished |
| Basement Type | Full (finished) |
| Constructed Date | 1960 |
| Construction Style Attachment | Detached |
| Fireplace Fuel | Wood |
| Fireplace Present | Yes |
| Fireplace Type | Unknown |
| Heating Type | Forced Air |
| Stories Total | 1 |
| Size Interior | 1,279 Ft2 |
| Type | House |
Parking
| Detached Garage |
Land
| Acreage | No |
| Fence Type | Fence |
| Land Amenities | Playground, Schools, Shopping |
| Size Irregular | 534.21 |
| Size Total | 534.21 M2 |
| Size Total Text | 534.21 M2 |
Rooms
| Level | Type | Length | Width | Dimensions |
|---|---|---|---|---|
| Basement | Bedroom 4 | 3.63 m | 2.23 m | 3.63 m x 2.23 m |
| Basement | Recreation Room | 8.93 m | 4.45 m | 8.93 m x 4.45 m |
| Main Level | Living Room | 5.09 m | 4.36 m | 5.09 m x 4.36 m |
| Main Level | Dining Room | 3.84 m | 2.95 m | 3.84 m x 2.95 m |
| Main Level | Kitchen | 2.37 m | 3.41 m | 2.37 m x 3.41 m |
| Main Level | Primary Bedroom | 3.83 m | 3.44 m | 3.83 m x 3.44 m |
| Main Level | Bedroom 2 | 3.62 m | 3.94 m | 3.62 m x 3.94 m |
| Main Level | Bedroom 3 | 2.47 m | 3.94 m | 2.47 m x 3.94 m |
| Main Level | Laundry Room | 5.93 m | 4.48 m | 5.93 m x 4.48 m |
| Main Level | Sunroom | 3.51 m | 3.31 m | 3.51 m x 3.31 m |
https://www.realtor.ca/real-estate/28322038/10532-128-av-nw-edmonton-lauderdale
Contact Us
Contact us for more information
Matthew D. Ridyard
Associate
(844) 274-2914
veteranrealestate.ca/
201-11823 114 Ave Nw
Edmonton, Alberta T5G 2Y6
(780) 705-5393
(780) 705-5392
www.liveinitia.ca/
Garett D. Mclean
Associate
(844) 274-2914
201-11823 114 Ave Nw
Edmonton, Alberta T5G 2Y6
(780) 705-5393
(780) 705-5392
www.liveinitia.ca/


