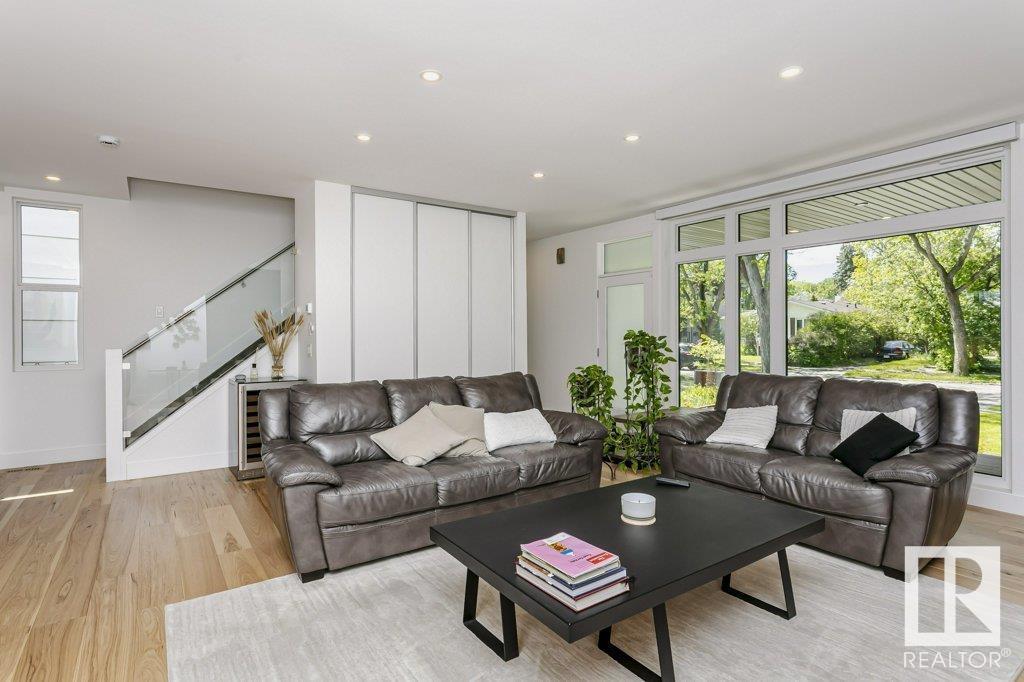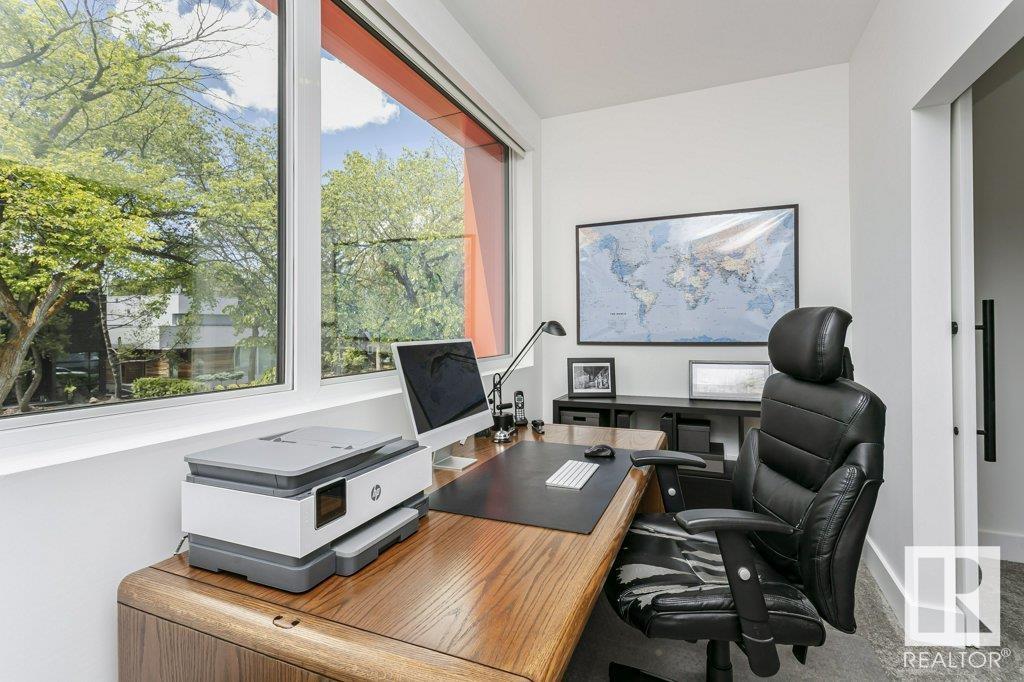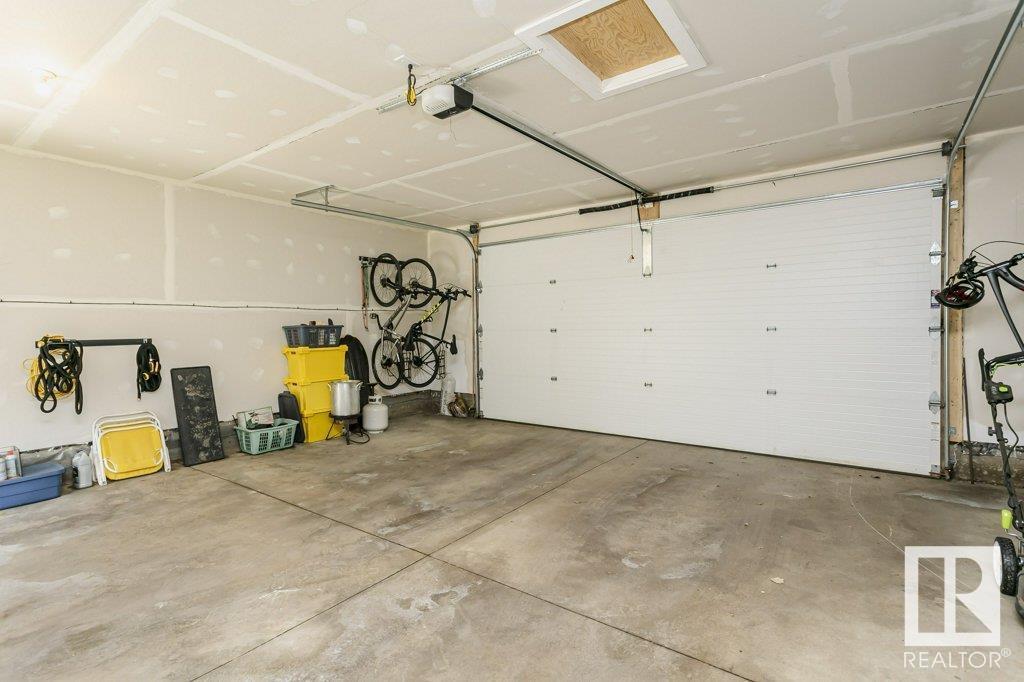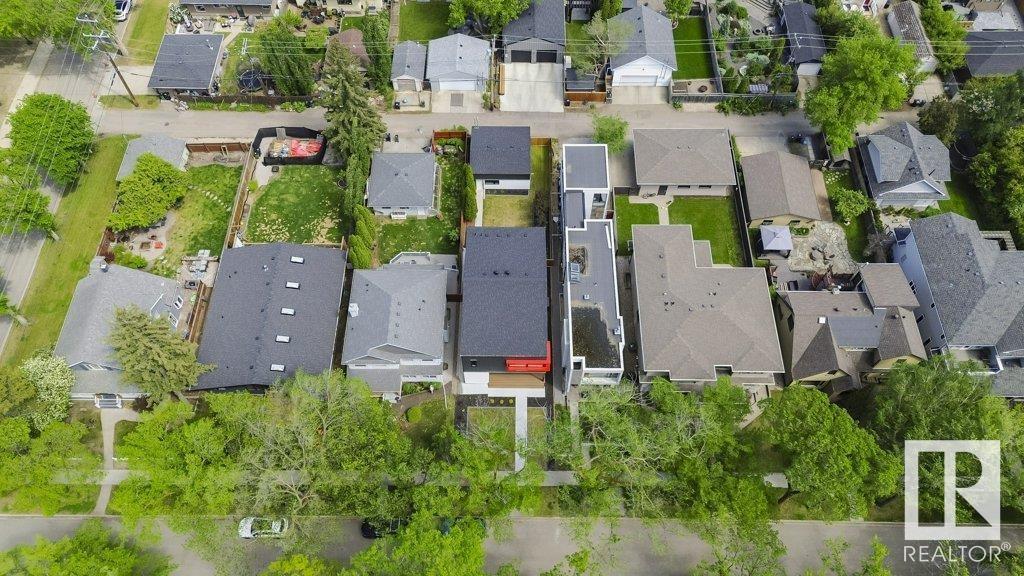10533 133 St Nw Edmonton, Alberta T5N 2A4
$1,395,000
Custom designed by one of Edmonton's in-fill pioneers, this unique home offers a clean, symmetrical, open concept main floor that maximizes indoor space while incorporating outdoor living. Hunter-Douglas automated window coverings, California Closets, central air conditioning and a heated detached garage add style and comfort this warm, inviting home. The spacious west-facing den is the ideal place to work from home, while the open kitchen and adjacent servery are perfect for entertaining. Five minutes from downtown, the University area and the west end, this home offers an unparalleled combination of location, comfort and aesthetic. (id:46923)
Property Details
| MLS® Number | E4393409 |
| Property Type | Single Family |
| Neigbourhood | Glenora |
| AmenitiesNearBy | Golf Course, Public Transit, Shopping |
| Features | Flat Site, Lane, Closet Organizers, No Animal Home, No Smoking Home |
| Structure | Deck, Porch |
Building
| BathroomTotal | 4 |
| BedroomsTotal | 5 |
| Amenities | Ceiling - 9ft |
| Appliances | Alarm System, Dishwasher, Dryer, Garage Door Opener, Garburator, Hood Fan, Oven - Built-in, Microwave, Refrigerator, Washer, Window Coverings |
| BasementDevelopment | Finished |
| BasementType | Full (finished) |
| ConstructedDate | 2019 |
| ConstructionStyleAttachment | Detached |
| CoolingType | Central Air Conditioning |
| FireProtection | Smoke Detectors |
| FireplaceFuel | Gas |
| FireplacePresent | Yes |
| FireplaceType | Insert |
| HalfBathTotal | 1 |
| HeatingType | Forced Air |
| StoriesTotal | 2 |
| SizeInterior | 2483.4494 Sqft |
| Type | House |
Parking
| Detached Garage | |
| Heated Garage |
Land
| Acreage | No |
| FenceType | Fence |
| LandAmenities | Golf Course, Public Transit, Shopping |
| SizeIrregular | 468 |
| SizeTotal | 468 M2 |
| SizeTotalText | 468 M2 |
Rooms
| Level | Type | Length | Width | Dimensions |
|---|---|---|---|---|
| Basement | Bedroom 4 | 3.53 m | 2.53 m | 3.53 m x 2.53 m |
| Basement | Bedroom 5 | 3.54 m | 3.11 m | 3.54 m x 3.11 m |
| Main Level | Living Room | Measurements not available | ||
| Main Level | Dining Room | Measurements not available | ||
| Main Level | Kitchen | Measurements not available | ||
| Upper Level | Den | 1.91 m | 3.57 m | 1.91 m x 3.57 m |
| Upper Level | Primary Bedroom | 5.02 m | 3.55 m | 5.02 m x 3.55 m |
| Upper Level | Bedroom 2 | 3.65 m | 4.22 m | 3.65 m x 4.22 m |
| Upper Level | Bedroom 3 | 3.55 m | 4.21 m | 3.55 m x 4.21 m |
https://www.realtor.ca/real-estate/27063079/10533-133-st-nw-edmonton-glenora
Interested?
Contact us for more information
Drury J. Mason
Associate
11155 65 St Nw
Edmonton, Alberta T5W 4K2
























































