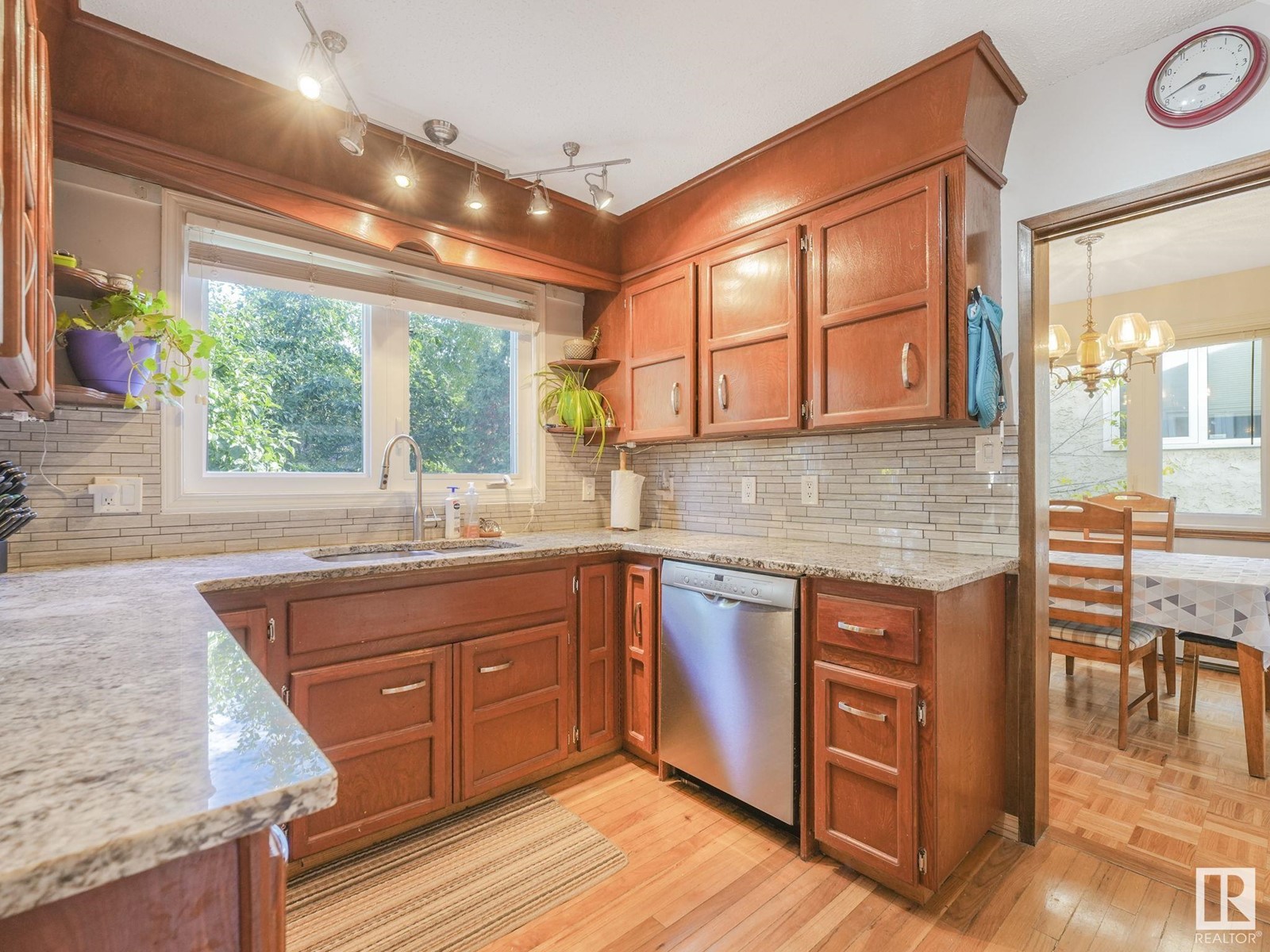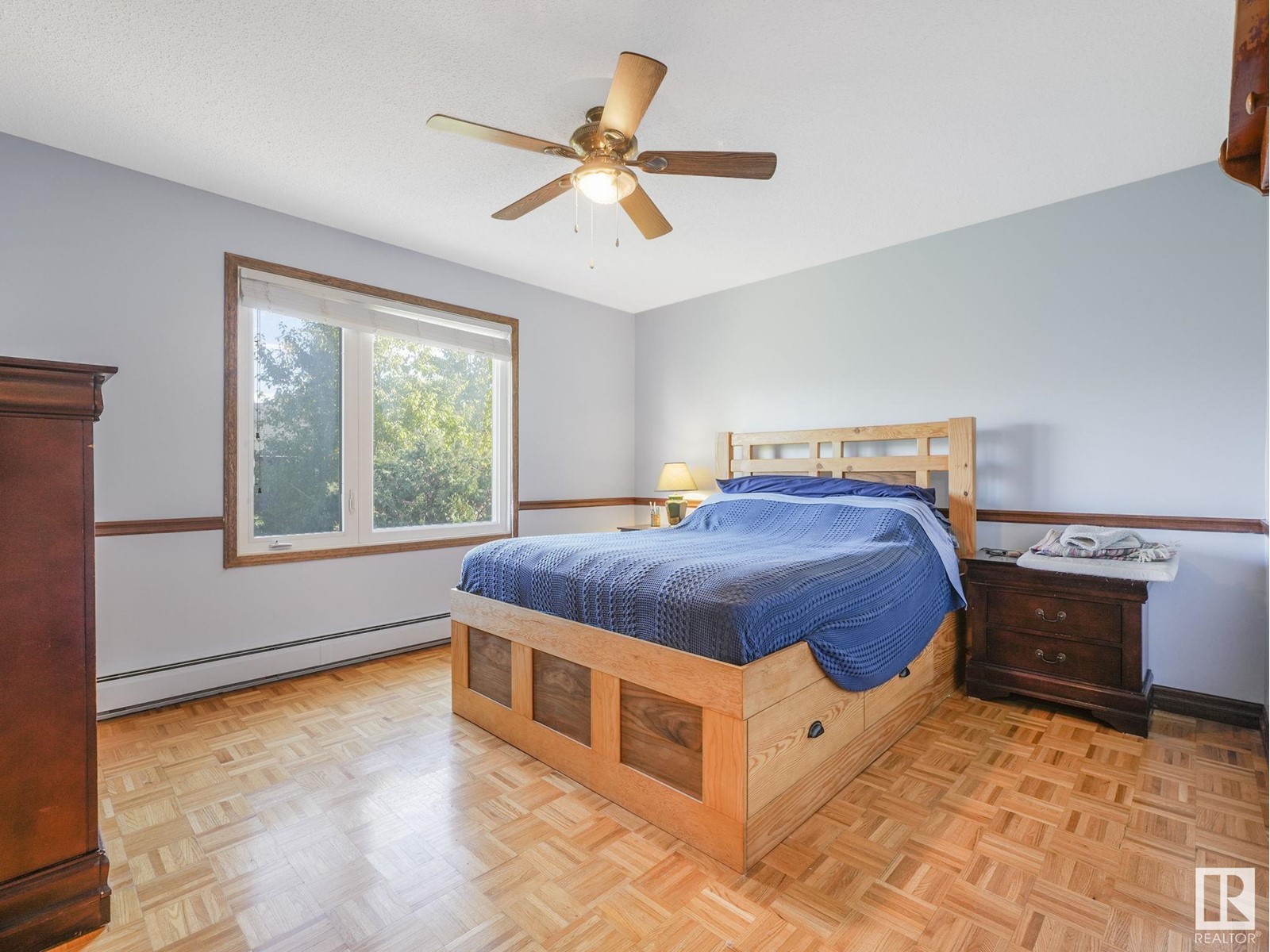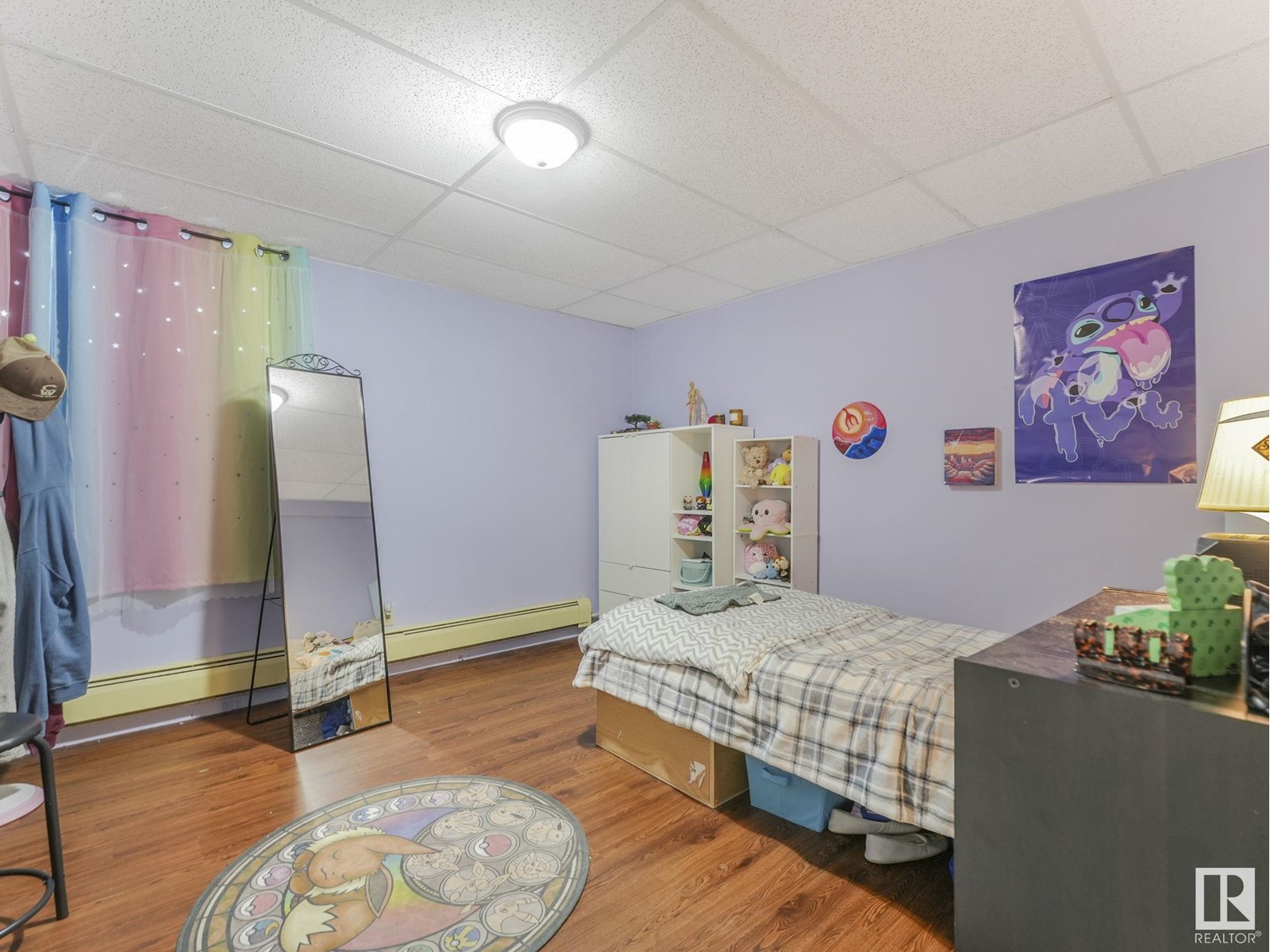10536 26 Av Nw Edmonton, Alberta T6J 4B9
$515,500
This inviting 5-bedroom home in the Community of Ermineskin with 3.5 bathrooms offers a perfect balance of space and comfort. Find 3 generously sized bedrooms on the upper level, including a primary suite with a 3-piece ensuite. The basement features 2 additional bedrooms, both equipped with new egress windows, providing extra light and safety. The bright kitchen is designed for functionality with updated countertops and overlooks a peaceful backyard. Adjacent is the dining room, ideal for gatherings, and a spacious living area showcasing a brick fireplace and built-in shelves for extra storage. The main floor powder room adds convenience. Updated bathrooms throughout the home offer modern amenities. The lower level includes an ample recreational space, perfect for a variety of activities, and a cozy bedroom retreat. The backyard, framed by mature trees, provides privacy and includes a well-maintained deck for outdoor enjoyment. Recent maintenance includes a new boiler system, updated shingles, and sauna. (id:46923)
Property Details
| MLS® Number | E4409638 |
| Property Type | Single Family |
| Neigbourhood | Ermineskin |
| AmenitiesNearBy | Playground, Public Transit, Schools, Shopping |
| Features | Cul-de-sac, Treed, No Smoking Home |
| ParkingSpaceTotal | 4 |
| Structure | Deck |
Building
| BathroomTotal | 4 |
| BedroomsTotal | 5 |
| Appliances | Dishwasher, Dryer, Garage Door Opener Remote(s), Garage Door Opener, Microwave Range Hood Combo, Refrigerator, Stove, Washer, Window Coverings |
| BasementDevelopment | Finished |
| BasementType | Full (finished) |
| ConstructedDate | 1977 |
| ConstructionStyleAttachment | Detached |
| FireplaceFuel | Gas |
| FireplacePresent | Yes |
| FireplaceType | Unknown |
| HalfBathTotal | 1 |
| HeatingType | Baseboard Heaters, Hot Water Radiator Heat |
| StoriesTotal | 2 |
| SizeInterior | 1867.2155 Sqft |
| Type | House |
Parking
| Attached Garage |
Land
| Acreage | No |
| FenceType | Fence |
| LandAmenities | Playground, Public Transit, Schools, Shopping |
| SizeIrregular | 519.87 |
| SizeTotal | 519.87 M2 |
| SizeTotalText | 519.87 M2 |
Rooms
| Level | Type | Length | Width | Dimensions |
|---|---|---|---|---|
| Basement | Bedroom 4 | Measurements not available | ||
| Basement | Bedroom 5 | Measurements not available | ||
| Basement | Recreation Room | Measurements not available | ||
| Main Level | Living Room | 5.05 m | 4.61 m | 5.05 m x 4.61 m |
| Main Level | Dining Room | 3.64 m | 2.74 m | 3.64 m x 2.74 m |
| Main Level | Kitchen | 3.64 m | 4.92 m | 3.64 m x 4.92 m |
| Main Level | Family Room | 3.62 m | 5.44 m | 3.62 m x 5.44 m |
| Upper Level | Primary Bedroom | 3.68 m | 4.03 m | 3.68 m x 4.03 m |
| Upper Level | Bedroom 2 | 3.52 m | 3.26 m | 3.52 m x 3.26 m |
| Upper Level | Bedroom 3 | 4.58 m | 3.04 m | 4.58 m x 3.04 m |
https://www.realtor.ca/real-estate/27521219/10536-26-av-nw-edmonton-ermineskin
Interested?
Contact us for more information
Peter J. Muller
Associate
8104 160 Ave Nw
Edmonton, Alberta T5Z 3J8





















































