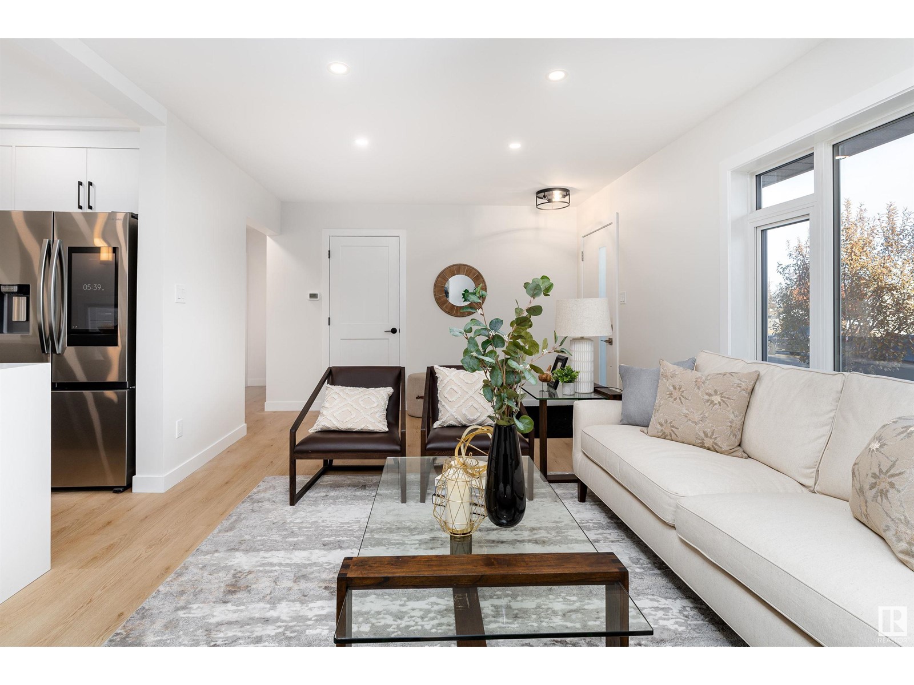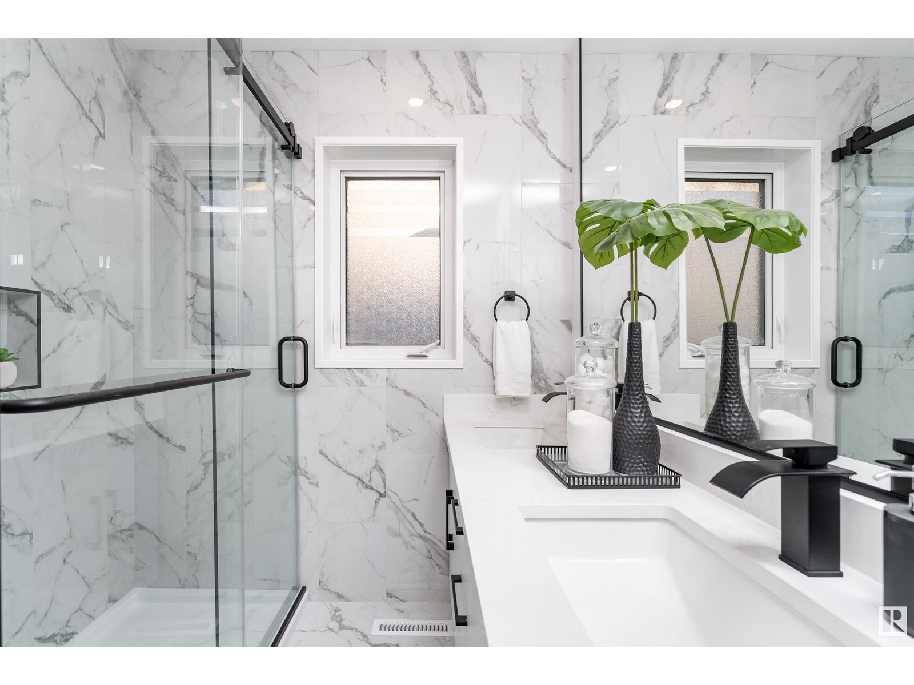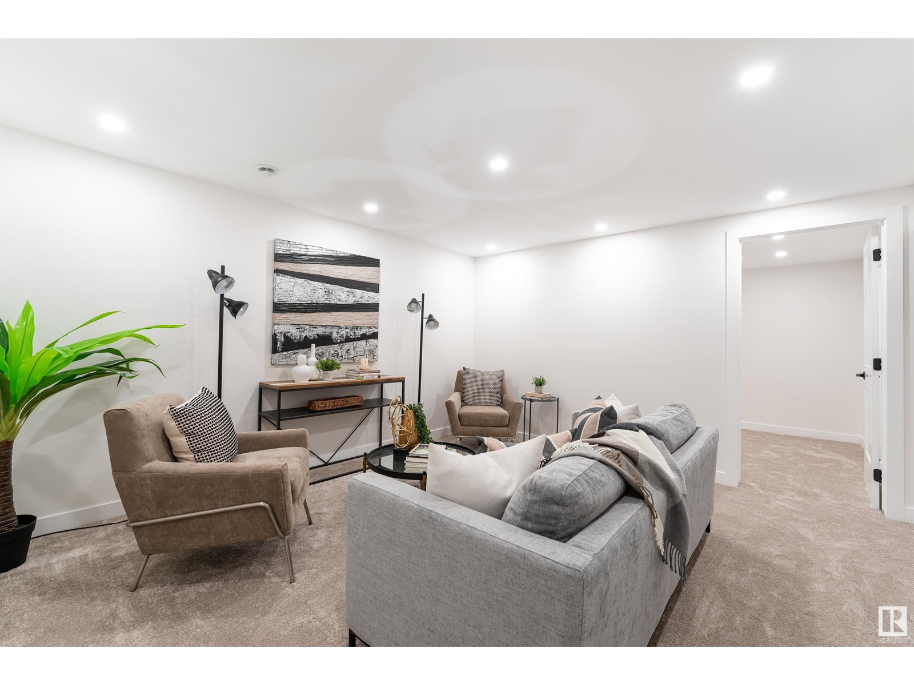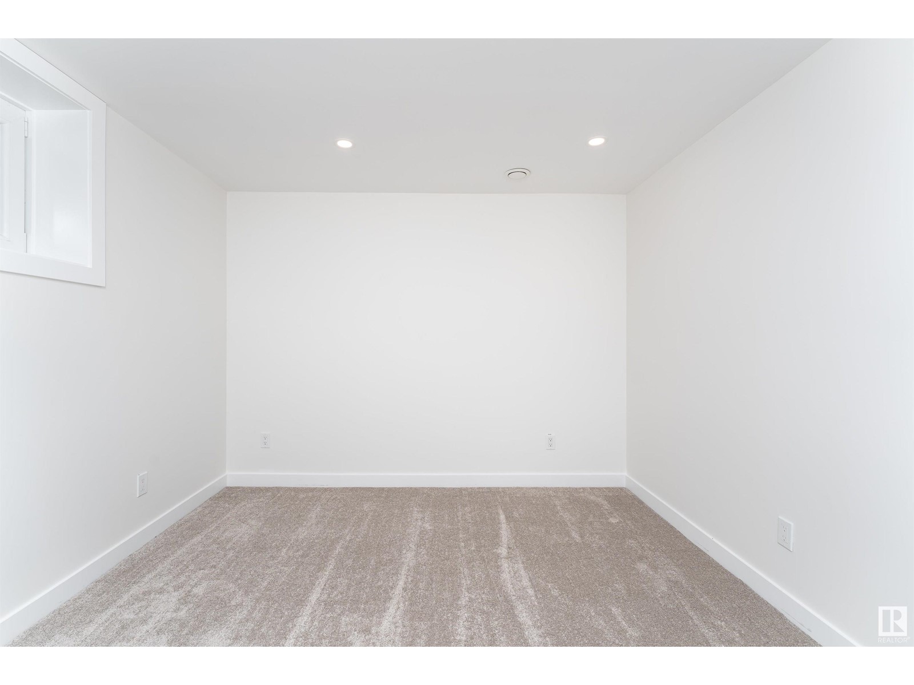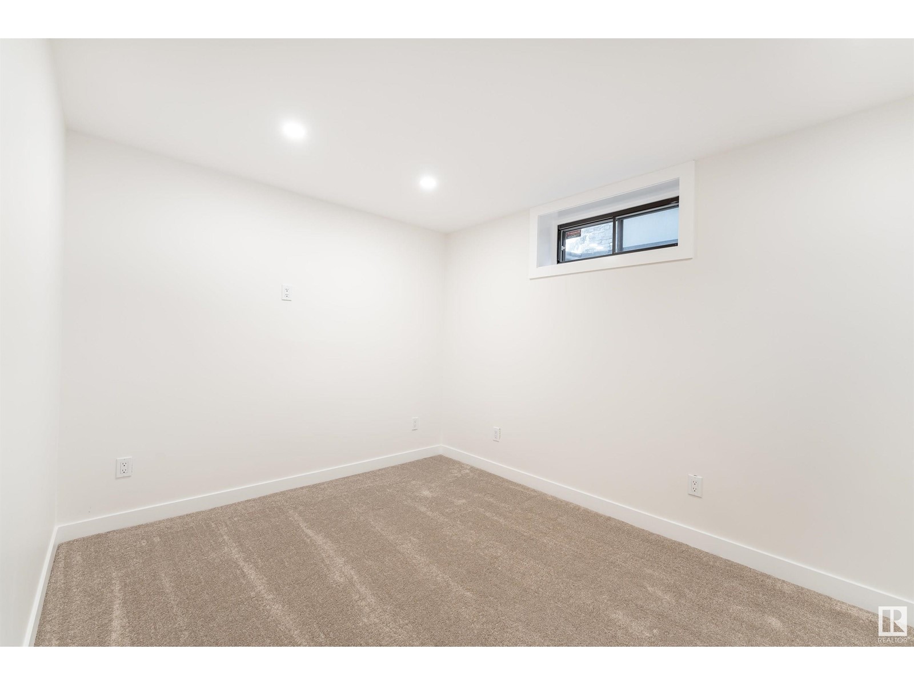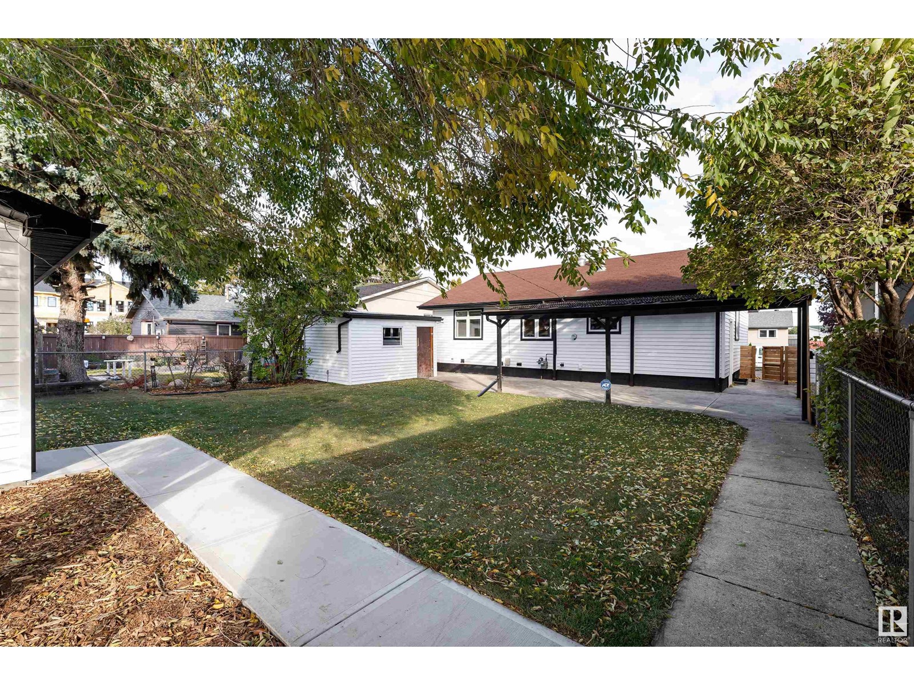10566 42 St Nw Edmonton, Alberta T6A 1T8
$590,000
Nestled in the heart of the stunning Gold Bar, this beautifully maintained bungalow offers the perfect balance of modern elegance and natural tranquility. With a brand new double detached garage, this home is sure to impress. From the moment you step inside, you'll be captivated by the bright and spacious living room. The kitchen offers high-end appliances and plenty of storage space. To round out the main floor, a primary bedroom with ensuite plus an additional bedroom and bathroom. The basement boasts a large family room, two bedrooms, and a 4pc bathroom. But the real highlight? The unbeatable location. Situated just steps from the Gold Bar River Valley, this home offers immediate access to a breathtaking network of trails. Whether youre an avid runner, a cross-country skier, or someone who simply loves to immerse in nature, this property is a true outdoor enthusiasts haven. Step into a lifestyle of comfort, beauty, and adventurewelcome home! (id:46923)
Open House
This property has open houses!
1:00 pm
Ends at:3:00 pm
1:00 pm
Ends at:3:00 pm
Property Details
| MLS® Number | E4413718 |
| Property Type | Single Family |
| Neigbourhood | Gold Bar |
| AmenitiesNearBy | Playground, Schools, Shopping |
| Features | Flat Site, Lane, No Animal Home, No Smoking Home |
| Structure | Patio(s) |
Building
| BathroomTotal | 3 |
| BedroomsTotal | 4 |
| Appliances | Dishwasher, Dryer, Garage Door Opener Remote(s), Garage Door Opener, Hood Fan, Oven - Built-in, Microwave, Refrigerator, Stove, Washer, Wine Fridge |
| ArchitecturalStyle | Bungalow |
| BasementDevelopment | Finished |
| BasementType | Full (finished) |
| ConstructedDate | 1958 |
| ConstructionStyleAttachment | Detached |
| FireProtection | Smoke Detectors |
| HeatingType | Forced Air |
| StoriesTotal | 1 |
| SizeInterior | 1053.8945 Sqft |
| Type | House |
Parking
| Attached Garage | |
| Oversize |
Land
| Acreage | No |
| FenceType | Fence |
| LandAmenities | Playground, Schools, Shopping |
| SizeIrregular | 565.96 |
| SizeTotal | 565.96 M2 |
| SizeTotalText | 565.96 M2 |
Rooms
| Level | Type | Length | Width | Dimensions |
|---|---|---|---|---|
| Basement | Family Room | 3.93 m | 4.19 m | 3.93 m x 4.19 m |
| Basement | Bedroom 3 | 3.8 m | 3.05 m | 3.8 m x 3.05 m |
| Basement | Bedroom 4 | 3.7 m | 2.72 m | 3.7 m x 2.72 m |
| Main Level | Living Room | 3.54 m | 6.25 m | 3.54 m x 6.25 m |
| Main Level | Dining Room | 2.48 m | 2.13 m | 2.48 m x 2.13 m |
| Main Level | Kitchen | 4.74 m | 3.3 m | 4.74 m x 3.3 m |
| Main Level | Primary Bedroom | 3.54 m | 3.61 m | 3.54 m x 3.61 m |
| Main Level | Bedroom 2 | 3.56 m | 3.66 m | 3.56 m x 3.66 m |
https://www.realtor.ca/real-estate/27654863/10566-42-st-nw-edmonton-gold-bar
Interested?
Contact us for more information
John Rota
Associate
105-4990 92 Ave Nw
Edmonton, Alberta T6B 2V4





