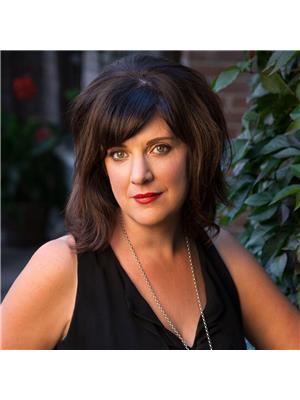#106 12838 65 St Nw Edmonton, Alberta T5A 5H3
$139,900Maintenance, Heat, Insurance, Common Area Maintenance, Property Management, Other, See Remarks, Water
$535.68 Monthly
Maintenance, Heat, Insurance, Common Area Maintenance, Property Management, Other, See Remarks, Water
$535.68 MonthlyA condo that's the COMPLETE package – connected, comfortable, & competitively priced! This fabulous 2 bed, 2 bath corner unit is conveniently located on a tree lined street only 5 mins away from the LRT. Whether you're commuting downtown or driving across the city, you're always steps from where you need to be. With a titled underground heated parking spot, a fitness room, & in-suite laundry, you have all the luxuries you need without breaking the bank! This suite offers 824sqft of smartly designed open concept living space which is perfectly positioned to split the 2 bedrooms, offering enhanced privacy for you and your guests. Your main areas have vinyl plank flooring & there is extra storage space tucked away in the laundry room. The kitchen has a pantry, garburator, & a peninsula island so you can pull up a stool to quickly enjoy your morning coffee. The primary suite comes with its own 4pc ensuite and ample closet space. A private, gorgeous covered patio with glass railings is the icing on the cake! (id:46923)
Property Details
| MLS® Number | E4447068 |
| Property Type | Single Family |
| Neigbourhood | Belvedere |
| Amenities Near By | Playground, Public Transit, Schools, Shopping |
| Features | Private Setting, Lane, No Animal Home, No Smoking Home |
| Structure | Patio(s) |
Building
| Bathroom Total | 2 |
| Bedrooms Total | 2 |
| Amenities | Vinyl Windows |
| Appliances | Dishwasher, Fan, Microwave Range Hood Combo, Refrigerator, Washer/dryer Stack-up, Stove, Window Coverings |
| Basement Type | None |
| Constructed Date | 2004 |
| Fire Protection | Smoke Detectors |
| Heating Type | Baseboard Heaters, Hot Water Radiator Heat |
| Size Interior | 825 Ft2 |
| Type | Apartment |
Parking
| Heated Garage | |
| Underground |
Land
| Acreage | No |
| Land Amenities | Playground, Public Transit, Schools, Shopping |
Rooms
| Level | Type | Length | Width | Dimensions |
|---|---|---|---|---|
| Main Level | Living Room | 5.72 m | 3.42 m | 5.72 m x 3.42 m |
| Main Level | Kitchen | 2.91 m | 3.39 m | 2.91 m x 3.39 m |
| Main Level | Primary Bedroom | 4.02 m | 3.74 m | 4.02 m x 3.74 m |
| Main Level | Bedroom 2 | 3.12 m | 3.14 m | 3.12 m x 3.14 m |
https://www.realtor.ca/real-estate/28590183/106-12838-65-st-nw-edmonton-belvedere
Contact Us
Contact us for more information

Daisy H. Aw
Associate
(844) 274-2914
www.homeswithdaisy.com/
www.facebook.com/daisy.aw.10
www.linkedin.com/in/daisy-wormsbecker-b914b547/
www.instagram.com/beingdayz/?hl=en
201-10555 172 St Nw
Edmonton, Alberta T5S 1P1
(780) 483-2122
(780) 488-0966

Jennifer Pretty
Associate
www.jenniferpretty.com/
201-10555 172 St Nw
Edmonton, Alberta T5S 1P1
(780) 483-2122
(780) 488-0966




























