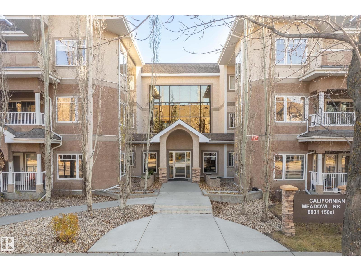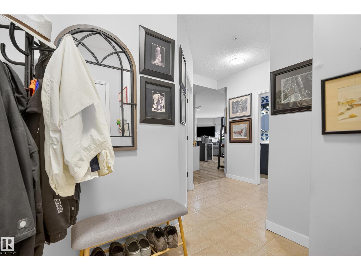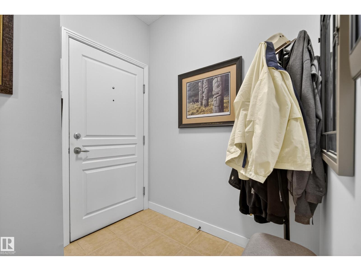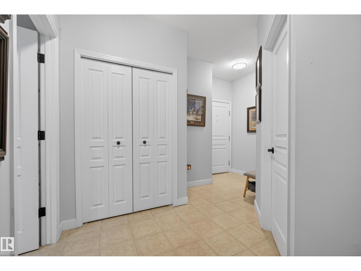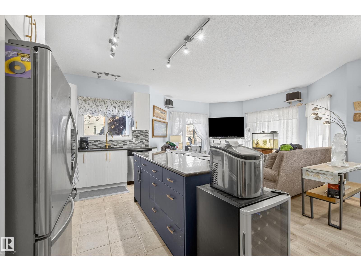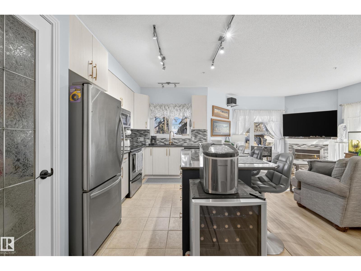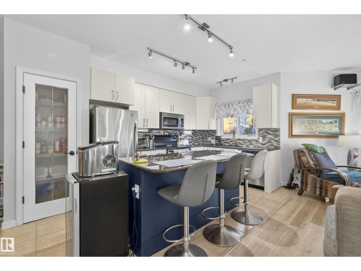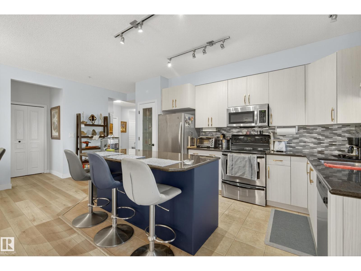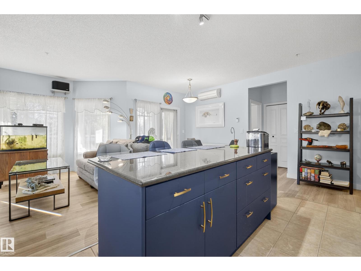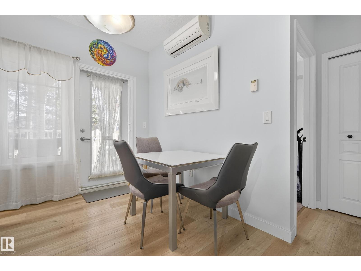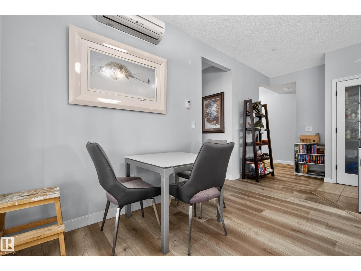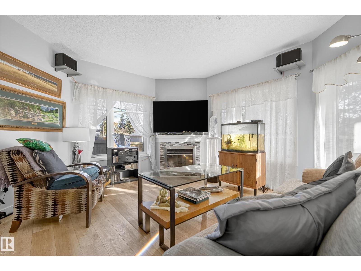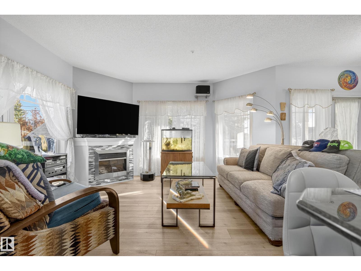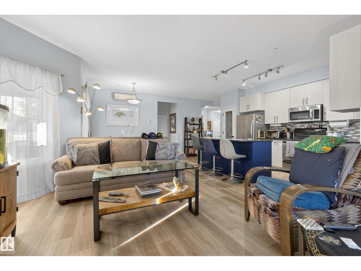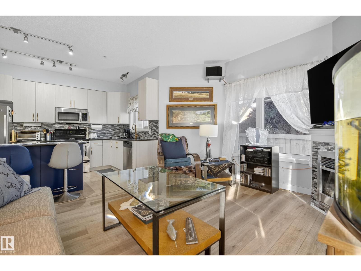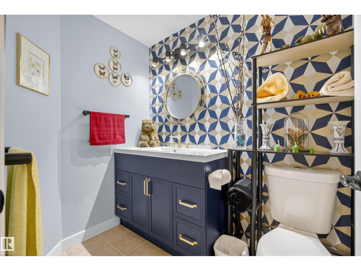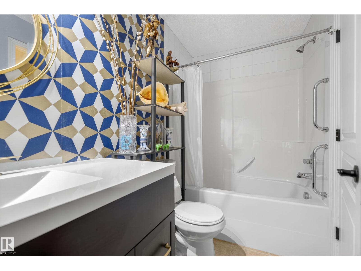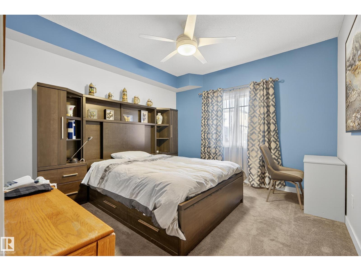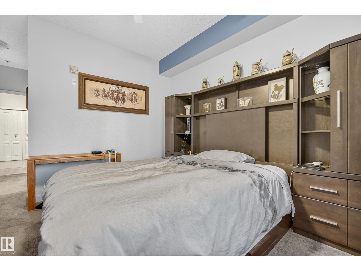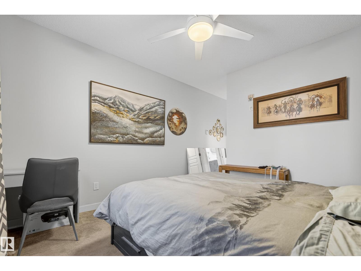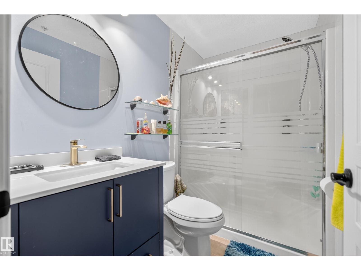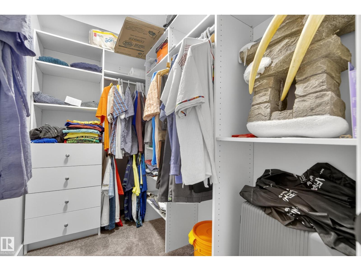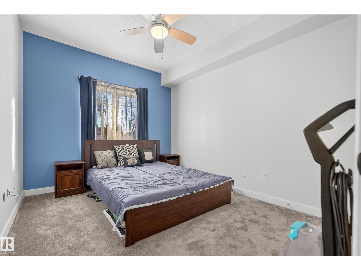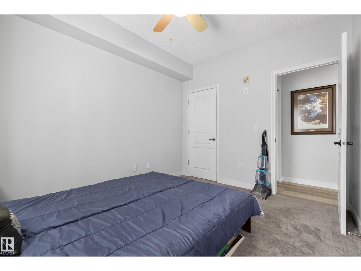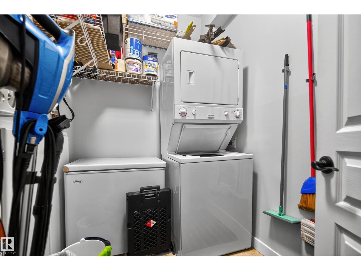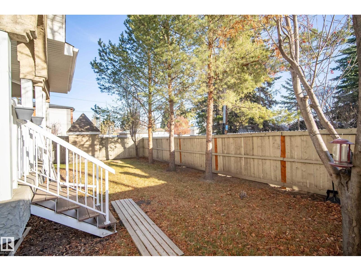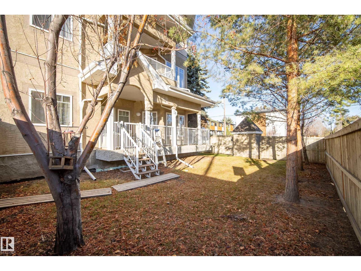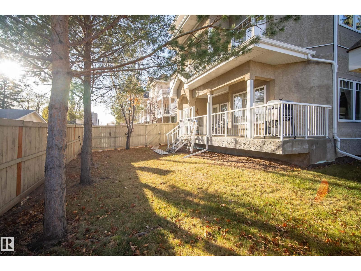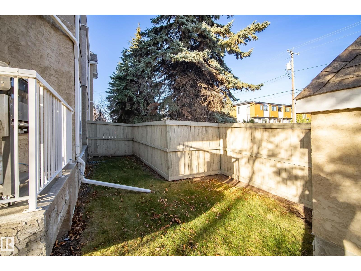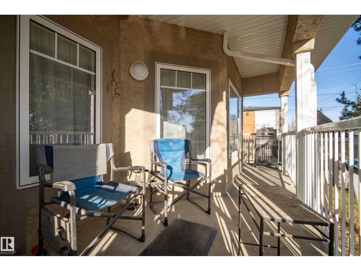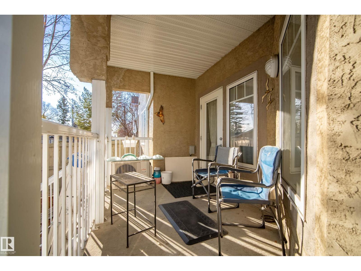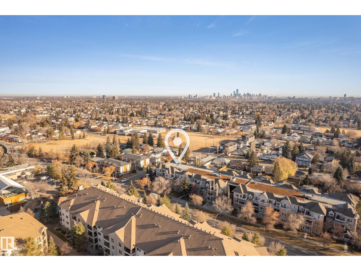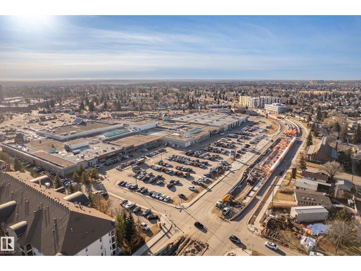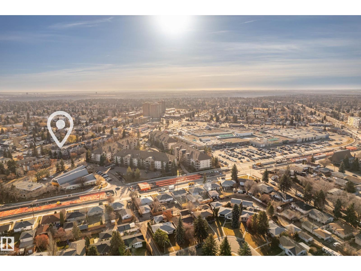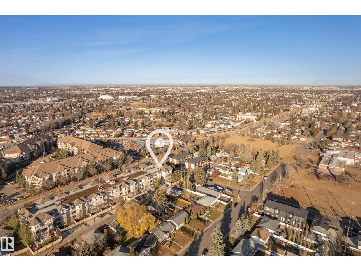#106 8931 156 St Nw Edmonton, Alberta T5R 1Y6
$240,000Maintenance, Exterior Maintenance, Heat, Insurance, Common Area Maintenance, Landscaping, Other, See Remarks, Property Management, Water
$874 Monthly
Maintenance, Exterior Maintenance, Heat, Insurance, Common Area Maintenance, Landscaping, Other, See Remarks, Property Management, Water
$874 MonthlyWelcome to this beautifully maintained condo in the Californian Meadowlark complex! Step inside to a bright, open-concept layout that immediately feels warm and inviting. The spacious living area offers plenty of room to relax and flows effortlessly into the dining space. The kitchen is designed with functionality in mind, offering generous cabinet and counter space to make cooking a breeze. Down the hall, you’ll find a comfortable secondary bedroom and a full bathroom nearby. The primary suite is a standout feature; large, private, and complete with its own ensuite and walk-in closet for added convenience. In-suite laundry adds even more practicality to your day-to-day routine. ONE OF THE RARE PERKS OF THIS UNIT IS THE FULLY PRIVATE FENCED BACKYARD, giving your own outdoor oasis. Escape winter with 2 underground parking stalls! This is a fantastic opportunity to own in a well-managed, highly desirable building that is close to shopping, transit, medical services and everything you need. (id:46923)
Property Details
| MLS® Number | E4465769 |
| Property Type | Single Family |
| Neigbourhood | Jasper Park |
| Amenities Near By | Park, Public Transit, Schools, Shopping |
| Features | Flat Site |
Building
| Bathroom Total | 2 |
| Bedrooms Total | 2 |
| Appliances | Dishwasher, Microwave Range Hood Combo, Refrigerator, Washer/dryer Stack-up, Stove, Window Coverings |
| Basement Type | None |
| Constructed Date | 2007 |
| Heating Type | In Floor Heating |
| Size Interior | 1,056 Ft2 |
| Type | Apartment |
Parking
| Underground |
Land
| Acreage | No |
| Fence Type | Fence |
| Land Amenities | Park, Public Transit, Schools, Shopping |
| Size Irregular | 78.69 |
| Size Total | 78.69 M2 |
| Size Total Text | 78.69 M2 |
Rooms
| Level | Type | Length | Width | Dimensions |
|---|---|---|---|---|
| Main Level | Living Room | 4.21 m | 4.78 m | 4.21 m x 4.78 m |
| Main Level | Dining Room | 3.8 m | 3.38 m | 3.8 m x 3.38 m |
| Main Level | Kitchen | 2.8 m | 4.6 m | 2.8 m x 4.6 m |
| Main Level | Primary Bedroom | 3.54 m | 6.26 m | 3.54 m x 6.26 m |
| Main Level | Bedroom 2 | 3.6 m | 2.97 m | 3.6 m x 2.97 m |
| Main Level | Laundry Room | 2.41 m | 1.75 m | 2.41 m x 1.75 m |
https://www.realtor.ca/real-estate/29105309/106-8931-156-st-nw-edmonton-jasper-park
Contact Us
Contact us for more information

Michael J. Waddell
Associate
(780) 457-2194
www.michaelwaddell.ca/
3400-10180 101 St Nw
Edmonton, Alberta T5J 3S4
(855) 623-6900
www.onereal.ca/

