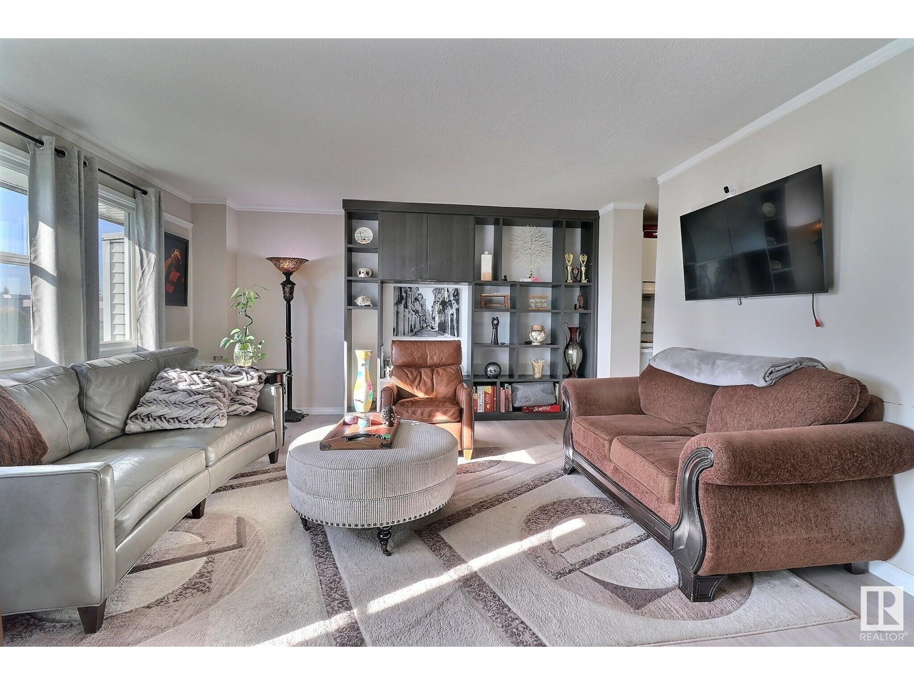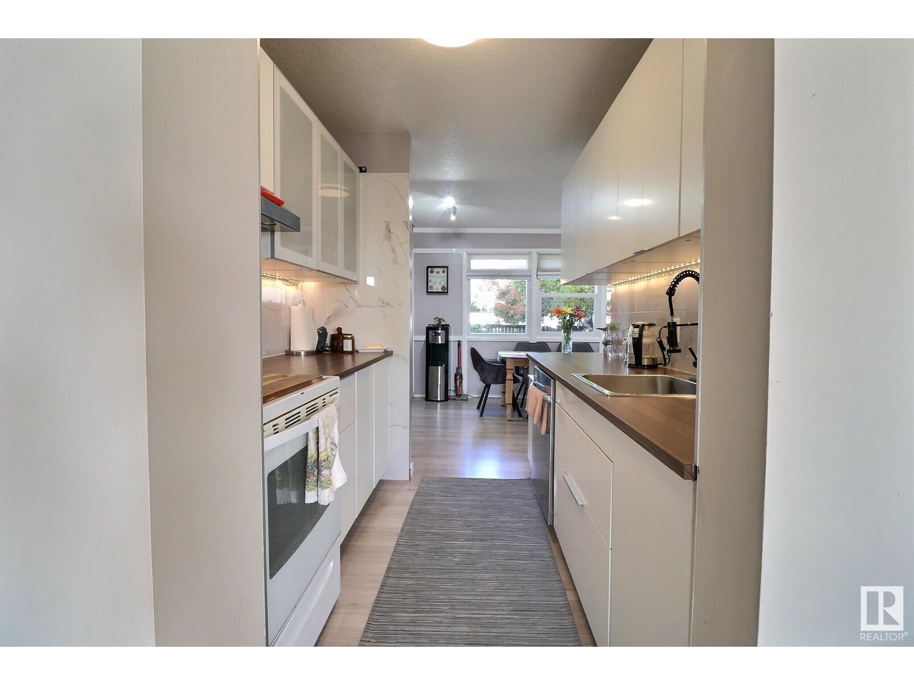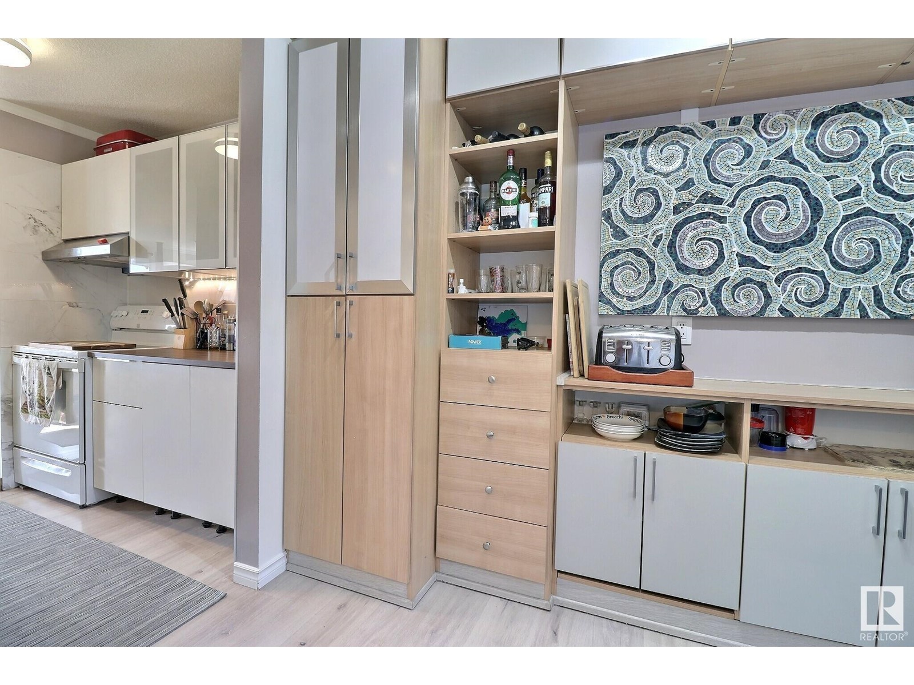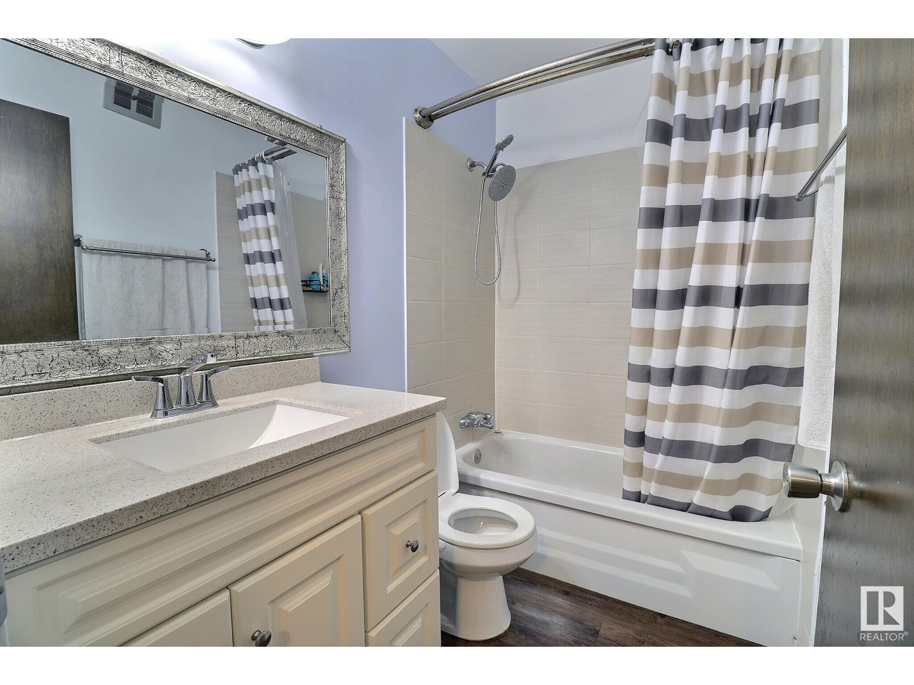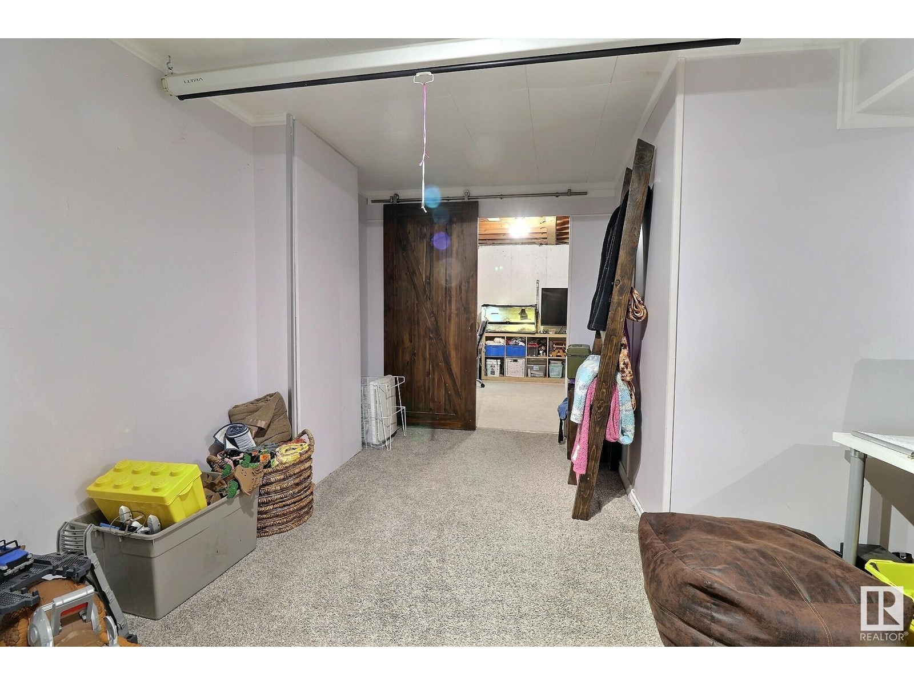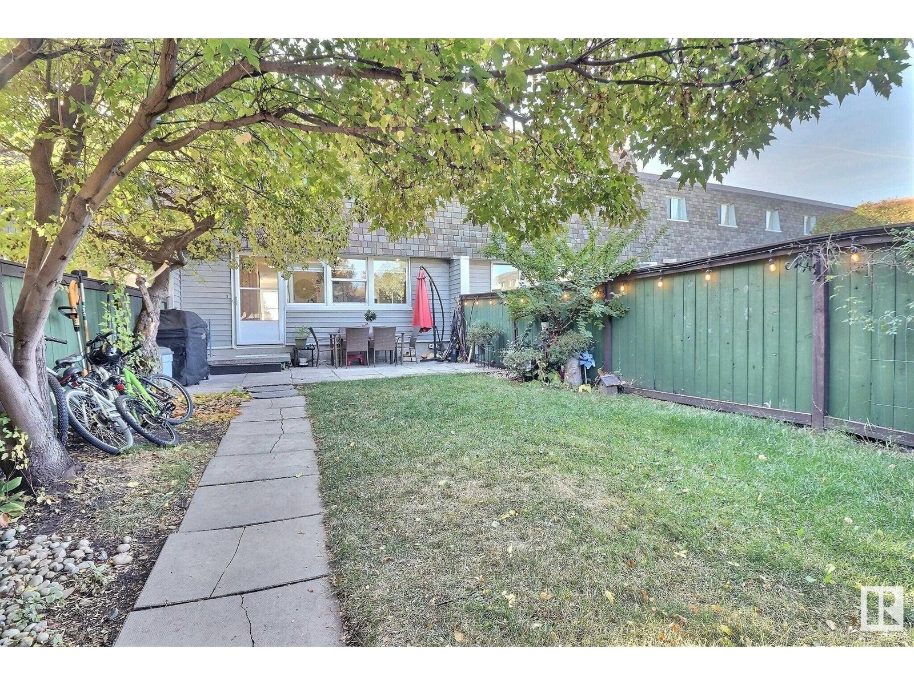106 Village On The Green Gr Nw Edmonton, Alberta T5A 1H2
$245,000Maintenance, Exterior Maintenance, Insurance, Property Management, Other, See Remarks
$576.50 Monthly
Maintenance, Exterior Maintenance, Insurance, Property Management, Other, See Remarks
$576.50 MonthlyWelcome to this beautiful 2-Storey townhouse in York, located in NE Edmonton just steps away from Londonderry Mall. Stepping inside, discover a spacious open-concept living area that invites relaxation and gatherings. The bright and modern kitchen features contemporary appliances, stylish cabinetry, and ample counter space, making it a delight for home chefs. The main level also includes a convenient half bath and a lovely dining area that overlooks the impeccably landscaped, fully fenced back yard. With 3 finished levels this bright spacious home boasts 2 beautiful bathrooms and 4 large bedrooms which are all on the upper level. Each of the bedrooms have large closets & the shared bathroom has been thoughtfully updated to provide a fresh, modern feel. The back entrance is equipped with built-in California closets, maximizing efficiency and providing smart storage solutions. In the basement you will find laundry as well as a cozy den area. This little townhouse has plenty of space and plenty of storage! (id:46923)
Property Details
| MLS® Number | E4410700 |
| Property Type | Single Family |
| Neigbourhood | York |
| Amenities Near By | Playground, Public Transit, Schools, Shopping |
| Structure | Patio(s) |
Building
| Bathroom Total | 2 |
| Bedrooms Total | 4 |
| Appliances | Dishwasher, Dryer, Refrigerator, Stove, Washer |
| Basement Development | Finished |
| Basement Type | Full (finished) |
| Constructed Date | 1968 |
| Construction Style Attachment | Attached |
| Half Bath Total | 1 |
| Heating Type | Forced Air |
| Stories Total | 2 |
| Size Interior | 1,512 Ft2 |
| Type | Row / Townhouse |
Parking
| Carport |
Land
| Acreage | No |
| Fence Type | Fence |
| Land Amenities | Playground, Public Transit, Schools, Shopping |
| Size Irregular | 227.56 |
| Size Total | 227.56 M2 |
| Size Total Text | 227.56 M2 |
Rooms
| Level | Type | Length | Width | Dimensions |
|---|---|---|---|---|
| Basement | Laundry Room | Measurements not available | ||
| Main Level | Living Room | 3.91 m | 4.54 m | 3.91 m x 4.54 m |
| Main Level | Dining Room | 3.51 m | 2.77 m | 3.51 m x 2.77 m |
| Main Level | Kitchen | 2.23 m | 2.09 m | 2.23 m x 2.09 m |
| Upper Level | Primary Bedroom | 5.31 m | 3.69 m | 5.31 m x 3.69 m |
| Upper Level | Bedroom 2 | 3.32 m | 2.91 m | 3.32 m x 2.91 m |
| Upper Level | Bedroom 3 | 2.79 m | 3.8 m | 2.79 m x 3.8 m |
| Upper Level | Bedroom 4 | 3.08 m | 2.8 m | 3.08 m x 2.8 m |
https://www.realtor.ca/real-estate/27552201/106-village-on-the-green-gr-nw-edmonton-york
Contact Us
Contact us for more information
Lindsey Mitchell
Associate
102-1253 91 St Sw
Edmonton, Alberta T6X 1E9
(780) 660-0000
(780) 401-3463









